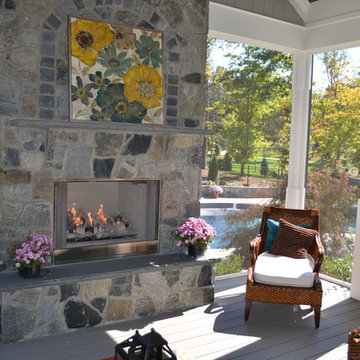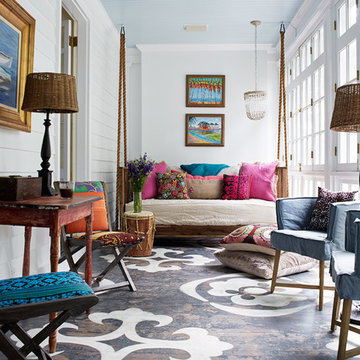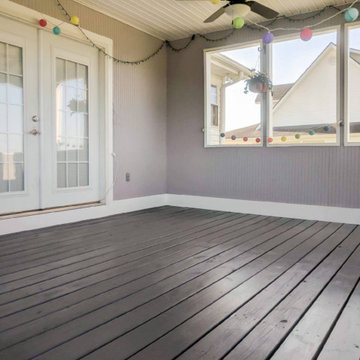トランジショナルスタイルのサンルーム (標準型天井、塗装フローリング) の写真
絞り込み:
資材コスト
並び替え:今日の人気順
写真 1〜16 枚目(全 16 枚)
1/4
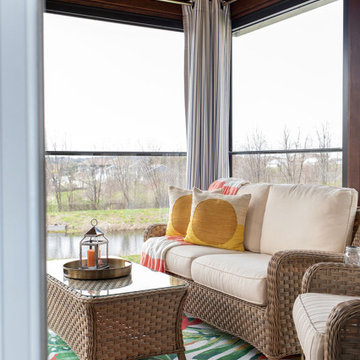
Renovation of the screened porch into a three-season room required Sweeney to perform structural modifications, including determining wind shear calculations and working with a structural engineer to provide the necessary calculations and drawings to modify the walls, roof, and floor joists. Finally, we removed the screens on all three exterior walls and replaced them with new floor-to-ceiling Scenix tempered glass porch windows with retractable screens.
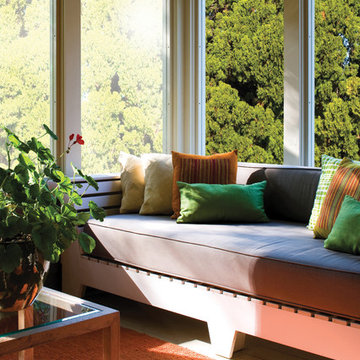
Left side: Without Window Film
Right side: With Window Film
Photo Courtesy of Eastman
ニューヨークにある中くらいなトランジショナルスタイルのおしゃれなサンルーム (暖炉なし、標準型天井、塗装フローリング、ベージュの床) の写真
ニューヨークにある中くらいなトランジショナルスタイルのおしゃれなサンルーム (暖炉なし、標準型天井、塗装フローリング、ベージュの床) の写真
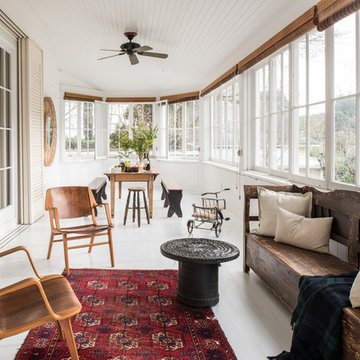
Drew Kelly
サンフランシスコにあるラグジュアリーな広いトランジショナルスタイルのおしゃれなサンルーム (塗装フローリング、暖炉なし、標準型天井) の写真
サンフランシスコにあるラグジュアリーな広いトランジショナルスタイルのおしゃれなサンルーム (塗装フローリング、暖炉なし、標準型天井) の写真
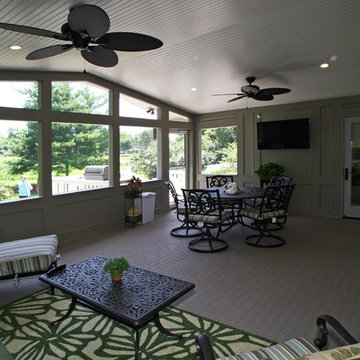
HUTZEL IMAGING SERVICES
シンシナティにあるラグジュアリーな巨大なトランジショナルスタイルのおしゃれなサンルーム (塗装フローリング、暖炉なし、標準型天井) の写真
シンシナティにあるラグジュアリーな巨大なトランジショナルスタイルのおしゃれなサンルーム (塗装フローリング、暖炉なし、標準型天井) の写真
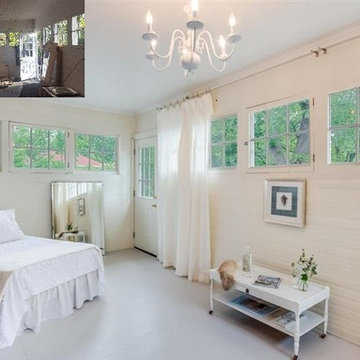
Sleeping Porch Design by- Dawn D Totty Designs
他の地域にある高級な中くらいなトランジショナルスタイルのおしゃれなサンルーム (塗装フローリング、標準型天井) の写真
他の地域にある高級な中くらいなトランジショナルスタイルのおしゃれなサンルーム (塗装フローリング、標準型天井) の写真
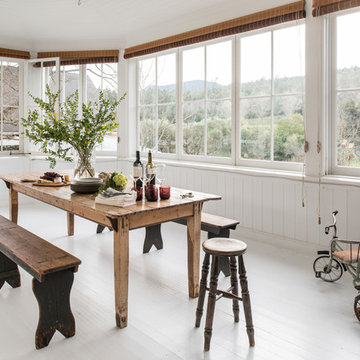
Drew Kelly
サンフランシスコにあるラグジュアリーな広いトランジショナルスタイルのおしゃれなサンルーム (塗装フローリング、暖炉なし、標準型天井) の写真
サンフランシスコにあるラグジュアリーな広いトランジショナルスタイルのおしゃれなサンルーム (塗装フローリング、暖炉なし、標準型天井) の写真
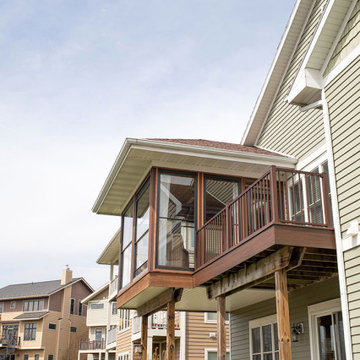
Renovation of the screened porch into a three-season room required Sweeney to perform structural modifications, including determining wind shear calculations and working with a structural engineer to provide the necessary calculations and drawings to modify the walls, roof, and floor joists. Finally, we removed the screens on all three exterior walls and replaced them with new floor-to-ceiling Scenix tempered glass porch windows with retractable screens.
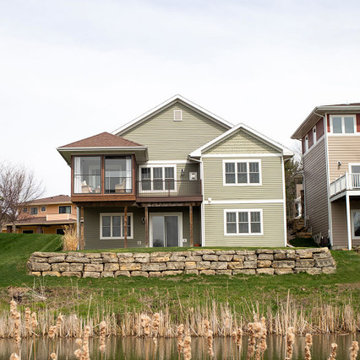
Renovation of the screened porch into a three-season room required Sweeney to perform structural modifications, including determining wind shear calculations and working with a structural engineer to provide the necessary calculations and drawings to modify the walls, roof, and floor joists. Finally, we removed the screens on all three exterior walls and replaced them with new floor-to-ceiling Scenix tempered glass porch windows with retractable screens.
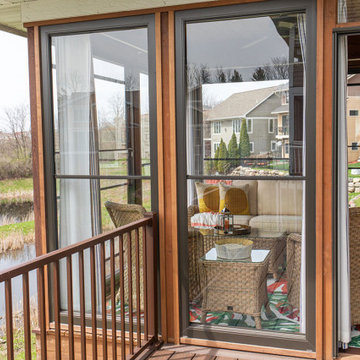
Renovation of the screened porch into a three-season room required Sweeney to perform structural modifications, including determining wind shear calculations and working with a structural engineer to provide the necessary calculations and drawings to modify the walls, roof, and floor joists. Finally, we removed the screens on all three exterior walls and replaced them with new floor-to-ceiling Scenix tempered glass porch windows with retractable screens.
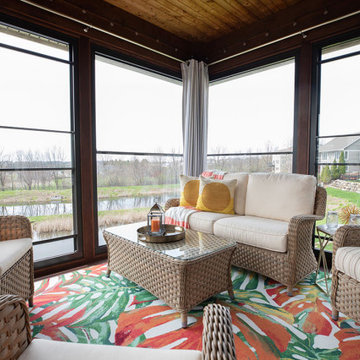
Renovation of the screened porch into a three-season room required Sweeney to perform structural modifications, including determining wind shear calculations and working with a structural engineer to provide the necessary calculations and drawings to modify the walls, roof, and floor joists. Finally, we removed the screens on all three exterior walls and replaced them with new floor-to-ceiling Scenix tempered glass porch windows with retractable screens.
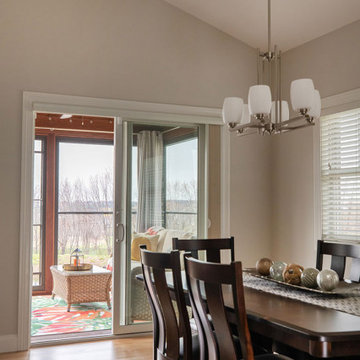
Renovation of the screened porch into a three-season room required Sweeney to perform structural modifications, including determining wind shear calculations and working with a structural engineer to provide the necessary calculations and drawings to modify the walls, roof, and floor joists. Finally, we removed the screens on all three exterior walls and replaced them with new floor-to-ceiling Scenix tempered glass porch windows with retractable screens.
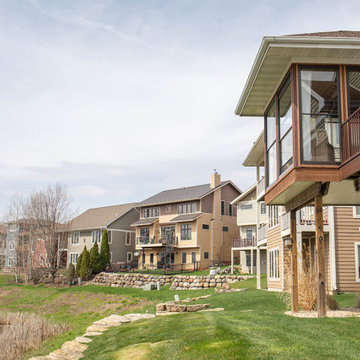
Renovation of the screened porch into a three-season room required Sweeney to perform structural modifications, including determining wind shear calculations and working with a structural engineer to provide the necessary calculations and drawings to modify the walls, roof, and floor joists. Finally, we removed the screens on all three exterior walls and replaced them with new floor-to-ceiling Scenix tempered glass porch windows with retractable screens.
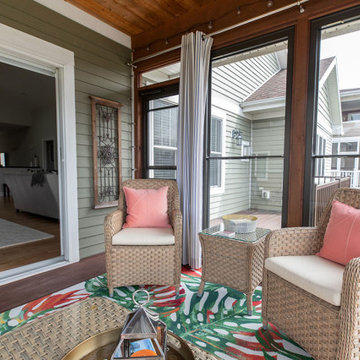
Renovation of the screened porch into a three-season room required Sweeney to perform structural modifications, including determining wind shear calculations and working with a structural engineer to provide the necessary calculations and drawings to modify the walls, roof, and floor joists. Finally, we removed the screens on all three exterior walls and replaced them with new floor-to-ceiling Scenix tempered glass porch windows with retractable screens.
トランジショナルスタイルのサンルーム (標準型天井、塗装フローリング) の写真
1
