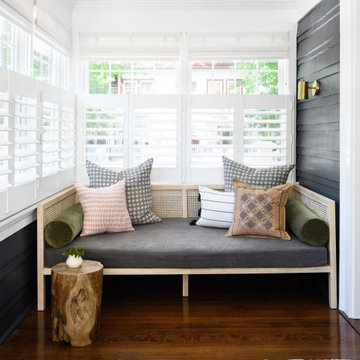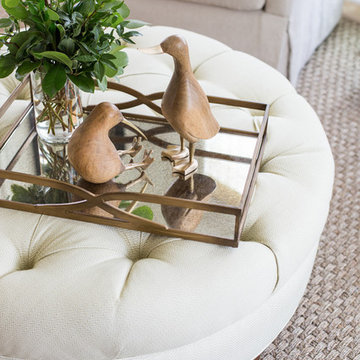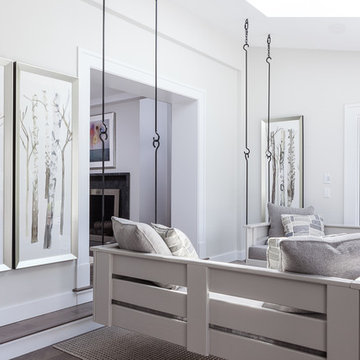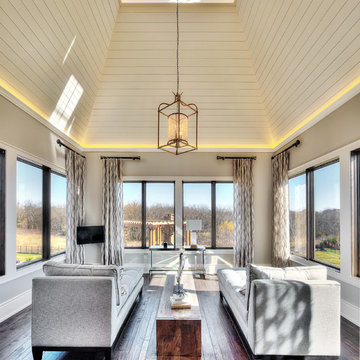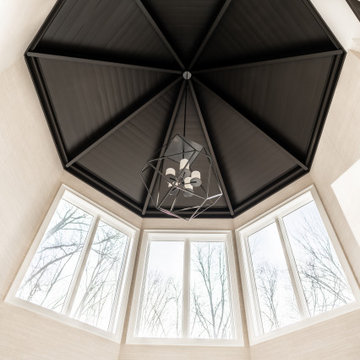高級なトランジショナルスタイルのサンルームの写真
絞り込み:
資材コスト
並び替え:今日の人気順
写真 41〜60 枚目(全 974 枚)
1/3
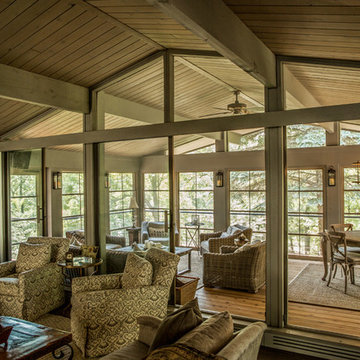
Lowell Custom Homes, Lake Geneva, WI.
Summer House Remodel of Screened-in Sun Porch. Wood plank floors, wood panel ceiling, large windows with views, lighting, The architecture of this addition blends seamlessly with the original Mid Century modern look of the home.
CB Wilson Interiors
Victoria McHugh Photography
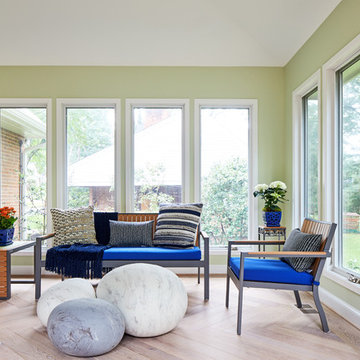
Stacey Zarin-Goldberg
ワシントンD.C.にある高級な中くらいなトランジショナルスタイルのおしゃれなサンルーム (淡色無垢フローリング、標準型天井、ベージュの床) の写真
ワシントンD.C.にある高級な中くらいなトランジショナルスタイルのおしゃれなサンルーム (淡色無垢フローリング、標準型天井、ベージュの床) の写真
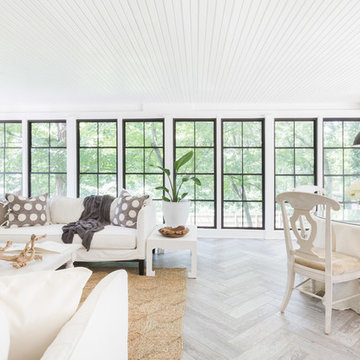
Photo credit: ©Alyssa Rosenheck
ナッシュビルにある高級な中くらいなトランジショナルスタイルのおしゃれなサンルーム (磁器タイルの床、暖炉なし、標準型天井、グレーの床) の写真
ナッシュビルにある高級な中くらいなトランジショナルスタイルのおしゃれなサンルーム (磁器タイルの床、暖炉なし、標準型天井、グレーの床) の写真
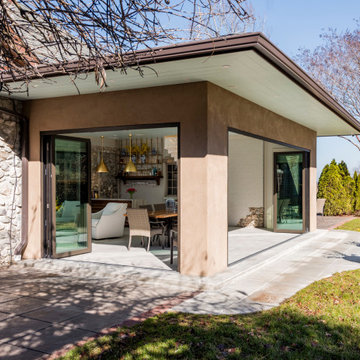
An existing porch was enclosed and expanded to create a room that blurs the lines between indoors and outdoors.
ナッシュビルにある高級な広いトランジショナルスタイルのおしゃれなサンルーム (磁器タイルの床、石材の暖炉まわり、グレーの床) の写真
ナッシュビルにある高級な広いトランジショナルスタイルのおしゃれなサンルーム (磁器タイルの床、石材の暖炉まわり、グレーの床) の写真
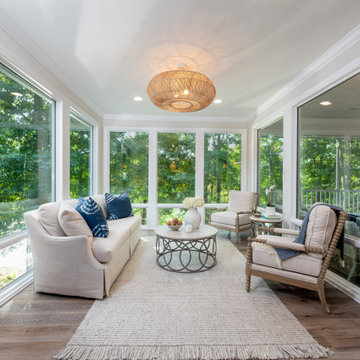
Originally built in 1990 the Heady Lakehouse began as a 2,800SF family retreat and now encompasses over 5,635SF. It is located on a steep yet welcoming lot overlooking a cove on Lake Hartwell that pulls you in through retaining walls wrapped with White Brick into a courtyard laid with concrete pavers in an Ashlar Pattern. This whole home renovation allowed us the opportunity to completely enhance the exterior of the home with all new LP Smartside painted with Amherst Gray with trim to match the Quaker new bone white windows for a subtle contrast. You enter the home under a vaulted tongue and groove white washed ceiling facing an entry door surrounded by White brick.
Once inside you’re encompassed by an abundance of natural light flooding in from across the living area from the 9’ triple door with transom windows above. As you make your way into the living area the ceiling opens up to a coffered ceiling which plays off of the 42” fireplace that is situated perpendicular to the dining area. The open layout provides a view into the kitchen as well as the sunroom with floor to ceiling windows boasting panoramic views of the lake. Looking back you see the elegant touches to the kitchen with Quartzite tops, all brass hardware to match the lighting throughout, and a large 4’x8’ Santorini Blue painted island with turned legs to provide a note of color.
The owner’s suite is situated separate to one side of the home allowing a quiet retreat for the homeowners. Details such as the nickel gap accented bed wall, brass wall mounted bed-side lamps, and a large triple window complete the bedroom. Access to the study through the master bedroom further enhances the idea of a private space for the owners to work. It’s bathroom features clean white vanities with Quartz counter tops, brass hardware and fixtures, an obscure glass enclosed shower with natural light, and a separate toilet room.
The left side of the home received the largest addition which included a new over-sized 3 bay garage with a dog washing shower, a new side entry with stair to the upper and a new laundry room. Over these areas, the stair will lead you to two new guest suites featuring a Jack & Jill Bathroom and their own Lounging and Play Area.
The focal point for entertainment is the lower level which features a bar and seating area. Opposite the bar you walk out on the concrete pavers to a covered outdoor kitchen feature a 48” grill, Large Big Green Egg smoker, 30” Diameter Evo Flat-top Grill, and a sink all surrounded by granite countertops that sit atop a white brick base with stainless steel access doors. The kitchen overlooks a 60” gas fire pit that sits adjacent to a custom gunite eight sided hot tub with travertine coping that looks out to the lake. This elegant and timeless approach to this 5,000SF three level addition and renovation allowed the owner to add multiple sleeping and entertainment areas while rejuvenating a beautiful lake front lot with subtle contrasting colors.
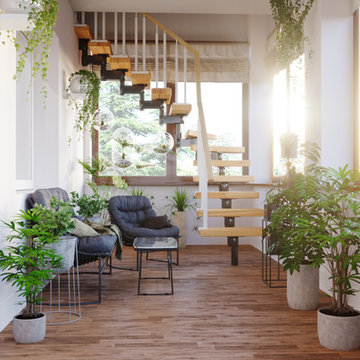
The Winter Garden is designed for a fabulous retreat with nature, the mystery of passing through the wooden stairs to the attic as a fairy tale, and the aquariums in the air create the ease of the room.The color scheme, white in combination with brown and gray, creates a room of tranquility
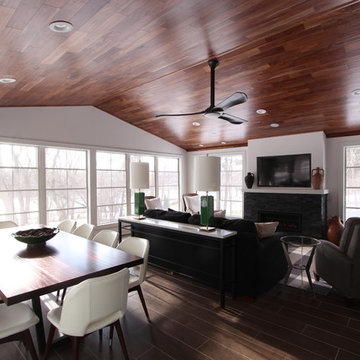
The gas fireplace in this sunporch offers enough heat that this room can be used 12 months a year in Wisconsin. Black stacked stone offers a great neutral texture and remains visually calm enough to allow the scenery outside to capture attention. Windows on three sides of the room offer incredible views. This room easily entertains 20 people.
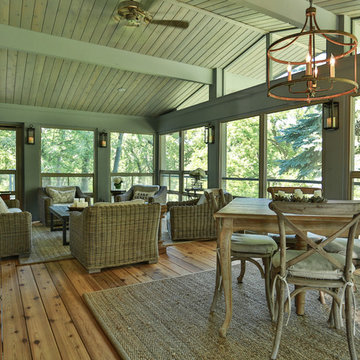
Lowell Custom Homes, Lake Geneva, WI.
Summer House Remodel of Screened-in Sun Porch. Wood plank floors, wood panel ceiling, large windows with views, lighting, The architecture of this addition blends seamlessly with the original Mid Century modern look of the home.
CB Wilson Interiors
Victoria McHugh Photography
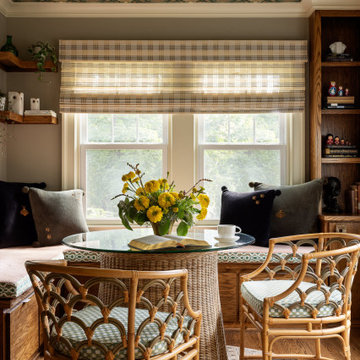
A reading room that is washed in beautiful natural light. Window seats make this space a delight for a reader.
ニューヨークにある高級な中くらいなトランジショナルスタイルのおしゃれなサンルーム (無垢フローリング、標準型天井、ベージュの床) の写真
ニューヨークにある高級な中くらいなトランジショナルスタイルのおしゃれなサンルーム (無垢フローリング、標準型天井、ベージュの床) の写真
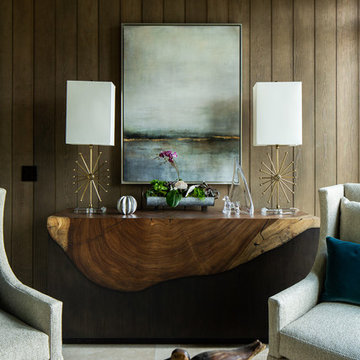
Den in Luxury lake home on Lake Martin in Alexander City Alabama photographed for Birmingham Magazine, Krumdieck Architecture, and Russell Lands by Birmingham Alabama based architectural and interiors photographer Tommy Daspit.
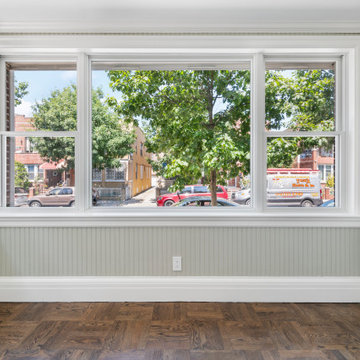
Renovation of a single-family home in Astoria, Queens by Bolster Renovation in NYC. The updated home features a new entry with mudroom and sunroom area with light green paint and lots of light.
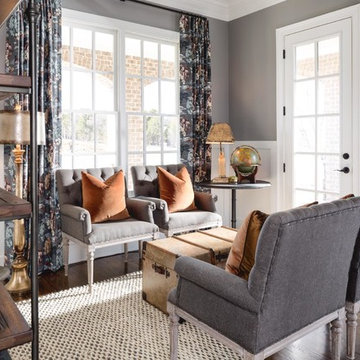
Sitting Room - 1962 Championship Blvd, Franklin, TN 37064, USA, Model Home in the Westhaven community, by Mike Ford Homes. Photography by Marty Paoletta
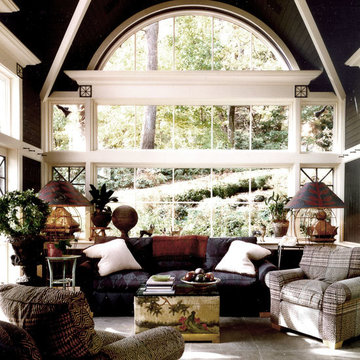
New sunroom addition designed to expand out into the garden, capture views and sunlight and be used as a comfortable space off of an outdoor spa built into the rock.
The stone floor has hydronic radiant tubes set below along with under floor lighting which lights glass panels set within the corners of the floor. It is a warm, cozy and dramatic room!
Durston Saylor, Photographer.
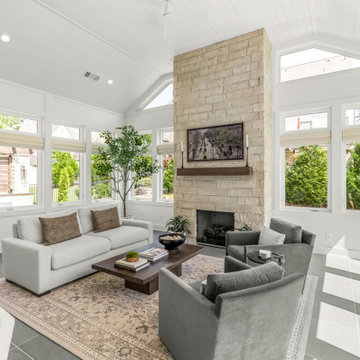
Custom built, contemporary style sunroom that can be used year-round for hosting family gatherings, entertaining friends, or relaxing with a good book while enjoying the inviting views of the landscaped backyard and outdoor patio area. The gable roof sunroom addition features trapezoid windows, a white vaulted tongue and groove ceiling and a blue gray porcelain paver floor tile from Landmark’s Frontier20 collection. A contemporary style ventless fireplace, finished in a white split limestone veneer surround with a brown stained custom cedar floating mantle, functions as the focal point and blends in beautifully with the neutral color palette of the custom-built sunroom and chic designer furnishings. All the windows are custom fit with remote controlled smart window shades for energy efficiency and functionality.
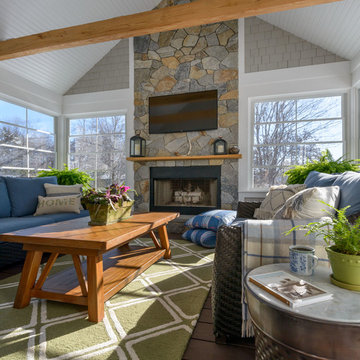
Photo by John Hession
ボストンにある高級な中くらいなトランジショナルスタイルのおしゃれなサンルーム (無垢フローリング、標準型暖炉、石材の暖炉まわり、標準型天井、茶色い床) の写真
ボストンにある高級な中くらいなトランジショナルスタイルのおしゃれなサンルーム (無垢フローリング、標準型暖炉、石材の暖炉まわり、標準型天井、茶色い床) の写真
高級なトランジショナルスタイルのサンルームの写真
3
