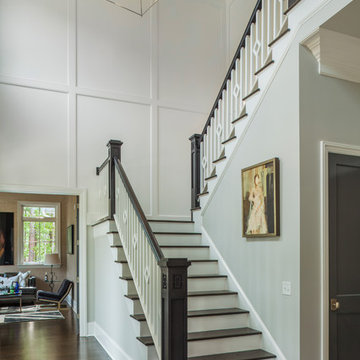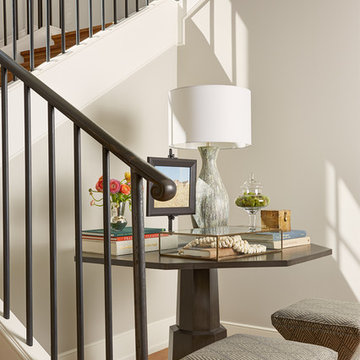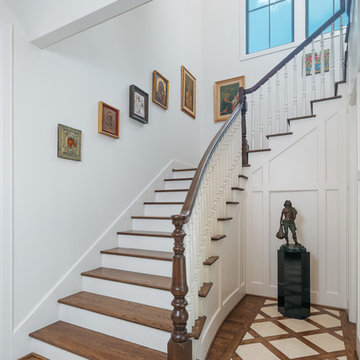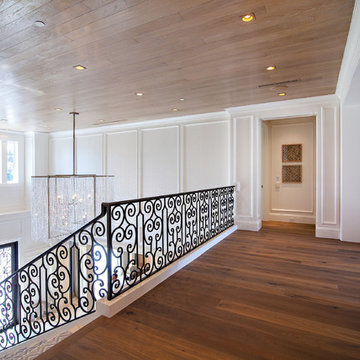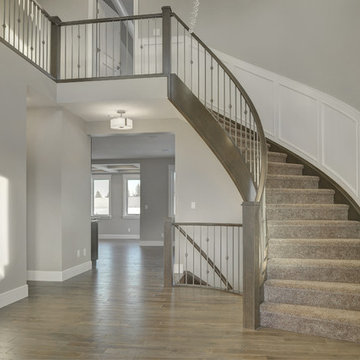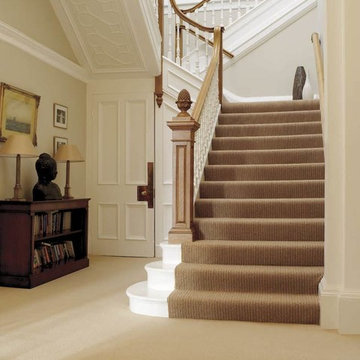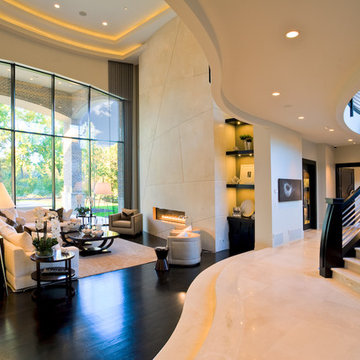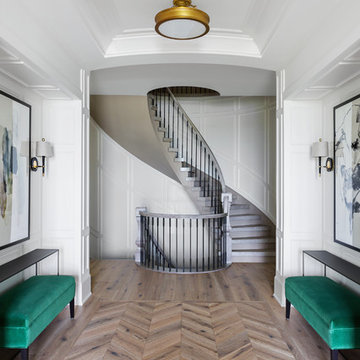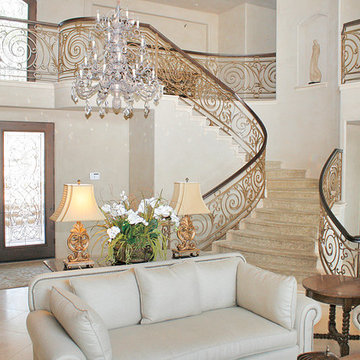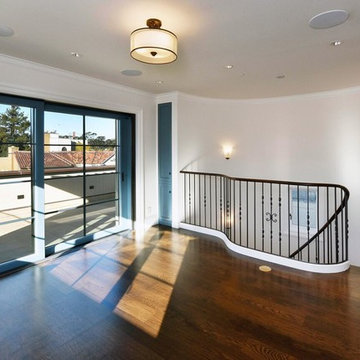巨大なトランジショナルスタイルの階段照明の写真
絞り込み:
資材コスト
並び替え:今日の人気順
写真 1〜17 枚目(全 17 枚)
1/4
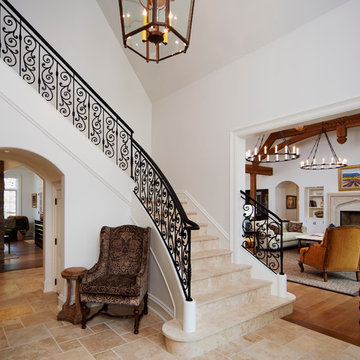
The comfortable elegance of this French-Country inspired home belies the challenges faced during its conception. The beautiful, wooded site was steeply sloped requiring study of the location, grading, approach, yard and views from and to the rolling Pennsylvania countryside. The client desired an old world look and feel, requiring a sensitive approach to the extensive program. Large, modern spaces could not add bulk to the interior or exterior. Furthermore, it was critical to balance voluminous spaces designed for entertainment with more intimate settings for daily living while maintaining harmonic flow throughout.
The result home is wide, approached by a winding drive terminating at a prominent facade embracing the motor court. Stone walls feather grade to the front façade, beginning the masonry theme dressing the structure. A second theme of true Pennsylvania timber-framing is also introduced on the exterior and is subsequently revealed in the formal Great and Dining rooms. Timber-framing adds drama, scales down volume, and adds the warmth of natural hand-wrought materials. The Great Room is literal and figurative center of this master down home, separating casual living areas from the elaborate master suite. The lower level accommodates casual entertaining and an office suite with compelling views. The rear yard, cut from the hillside, is a composition of natural and architectural elements with timber framed porches and terraces accessed from nearly every interior space flowing to a hillside of boulders and waterfalls.
The result is a naturally set, livable, truly harmonious, new home radiating old world elegance. This home is powered by a geothermal heating and cooling system and state of the art electronic controls and monitoring systems.
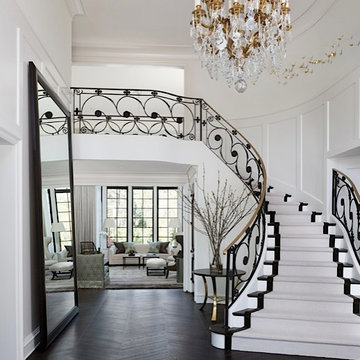
©Beth Singer Photographer, Inc.
デトロイトにあるラグジュアリーな巨大なトランジショナルスタイルのおしゃれな階段 (フローリングの蹴込み板) の写真
デトロイトにあるラグジュアリーな巨大なトランジショナルスタイルのおしゃれな階段 (フローリングの蹴込み板) の写真
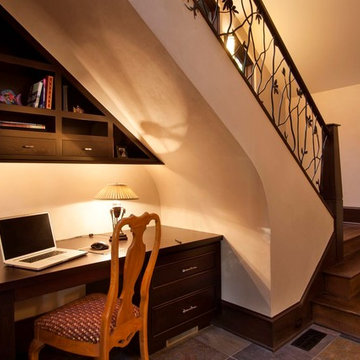
A nice little office nook
Photos by Jay Weiland
他の地域にあるラグジュアリーな巨大なトランジショナルスタイルのおしゃれな階段 (木の蹴込み板) の写真
他の地域にあるラグジュアリーな巨大なトランジショナルスタイルのおしゃれな階段 (木の蹴込み板) の写真
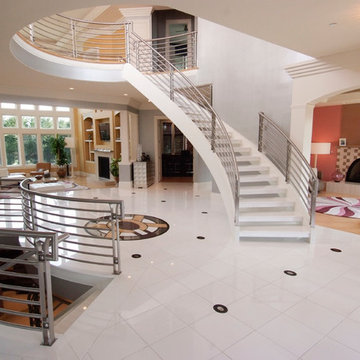
spiral, circular marble stairs with stainless steel rails and balusters in this modern, contemporary home.
ワシントンD.C.にあるラグジュアリーな巨大なトランジショナルスタイルのおしゃれな階段の写真
ワシントンD.C.にあるラグジュアリーな巨大なトランジショナルスタイルのおしゃれな階段の写真
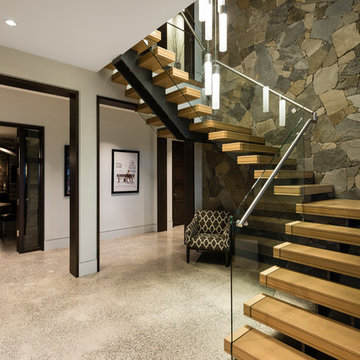
For a family that loves hosting large gatherings, this expansive home is a dream; boasting two unique entertaining spaces, each expanding onto outdoor-living areas, that capture its magnificent views. The sheer size of the home allows for various ‘experiences’; from a rec room perfect for hosting game day and an eat-in wine room escape on the lower-level, to a calming 2-story family greatroom on the main. Floors are connected by freestanding stairs, framing a custom cascading-pendant light, backed by a stone accent wall, and facing a 3-story waterfall. A custom metal art installation, templated from a cherished tree on the property, both brings nature inside and showcases the immense vertical volume of the house.
Photography: Paul Grdina
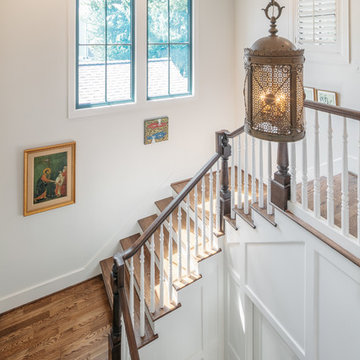
PETER MOLICK FOR THE WALL STREET JOURNAL
ヒューストンにあるラグジュアリーな巨大なトランジショナルスタイルのおしゃれな階段 (木材の手すり、木の蹴込み板) の写真
ヒューストンにあるラグジュアリーな巨大なトランジショナルスタイルのおしゃれな階段 (木材の手すり、木の蹴込み板) の写真
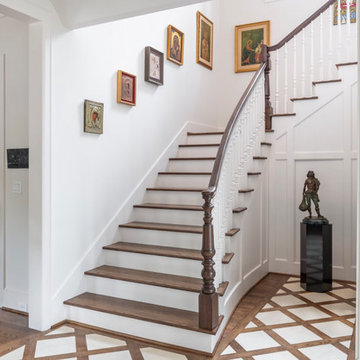
PETER MOLICK FOR THE WALL STREET JOURNAL
ヒューストンにあるラグジュアリーな巨大なトランジショナルスタイルのおしゃれな階段 (木の蹴込み板、木材の手すり) の写真
ヒューストンにあるラグジュアリーな巨大なトランジショナルスタイルのおしゃれな階段 (木の蹴込み板、木材の手すり) の写真
巨大なトランジショナルスタイルの階段照明の写真
1
