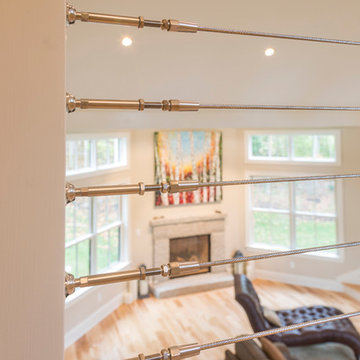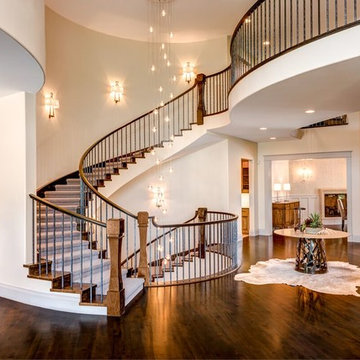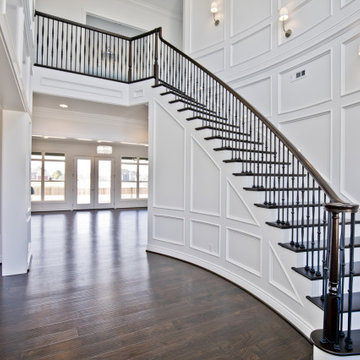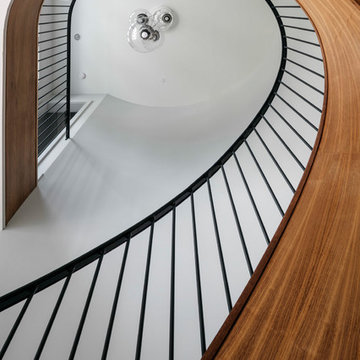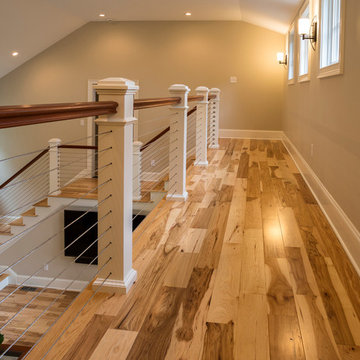巨大なトランジショナルスタイルのサーキュラー階段 (スレートの蹴込み板、木の蹴込み板) の写真
並び替え:今日の人気順
写真 1〜20 枚目(全 609 枚)

This grand 2 story open foyer has an eye catching curved staircase with a patterned carpet runner, dark treads and dark stained handrail. A round center hall walnut table graces the space and is visually balanced by the orb "globe" style hanging pendant fixture above it. The patterned oval rug plays homage to the coffered ceiling above and aids in bringing ones eye up to this beautifully designed space.
The living room with it's comfortable yet elegant furnishings and curved wall sconces with petite shades are also seen from the center hall. Off of the living room one can see a glimpse of the hallway's "curved" coffered ceiling, the console table with globe and wooden sculptures. The contemporary painting above the console's table brings everything together culminating into an elegant and welcoming environment.
Philadelphia Magazine August 2014 issue to showcase its beauty and excellence.
Photo by Alicia's Art, LLC
RUDLOFF Custom Builders, is a residential construction company that connects with clients early in the design phase to ensure every detail of your project is captured just as you imagined. RUDLOFF Custom Builders will create the project of your dreams that is executed by on-site project managers and skilled craftsman, while creating lifetime client relationships that are build on trust and integrity.
We are a full service, certified remodeling company that covers all of the Philadelphia suburban area including West Chester, Gladwynne, Malvern, Wayne, Haverford and more.
As a 6 time Best of Houzz winner, we look forward to working with you on your next project.

Architectural elements and furnishings in this palatial foyer are the perfect setting for these impressive double-curved staircases. Black painted oak treads and railing complement beautifully the wrought-iron custom balustrade and hardwood flooring, blending harmoniously in the home classical interior. CSC 1976-2022 © Century Stair Company ® All rights reserved.
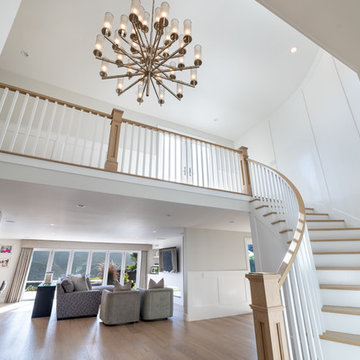
Joe and Denise purchased a large Tudor style home that never truly fit their needs. While interviewing contractors to replace the roof and stucco on their home, it prompted them to consider a complete remodel. With two young daughters and pets in the home, our clients were convinced they needed an open concept to entertain and enjoy family and friends together. The couple also desired a blend of traditional and contemporary styles with sophisticated finishes for the project.
JRP embarked on a new floor plan design for both stories of the home. The top floor would include a complete rearrangement of the master suite allowing for separate vanities, spacious master shower, soaking tub, and bigger walk-in closet. On the main floor, walls separating the kitchen and formal dining room would come down. Steel beams and new SQFT was added to open the spaces up to one another. Central to the open-concept layout is a breathtaking great room with an expansive 6-panel bi-folding door creating a seamless view to the gorgeous hills. It became an entirely new space with structural changes, additional living space, and all-new finishes, inside and out to embody our clients’ dream home.
PROJECT DETAILS:
• Style: Transitional
• Colors: Gray & White
• Lighting Fixtures: unique and bold lighting fixtures throughout every room in the house (pendant lighting, chandeliers, sconces, etc)
• Flooring: White Oak (Titanium wash)
• Photographer: Andrew (Open House VC)
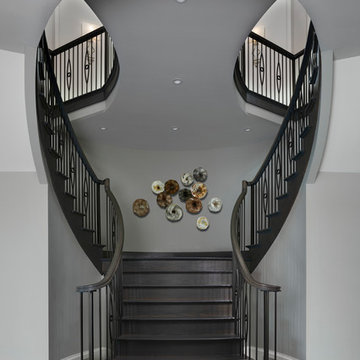
Beth Singer Photography
デトロイトにあるラグジュアリーな巨大なトランジショナルスタイルのおしゃれなサーキュラー階段 (木の蹴込み板、金属の手すり) の写真
デトロイトにあるラグジュアリーな巨大なトランジショナルスタイルのおしゃれなサーキュラー階段 (木の蹴込み板、金属の手すり) の写真
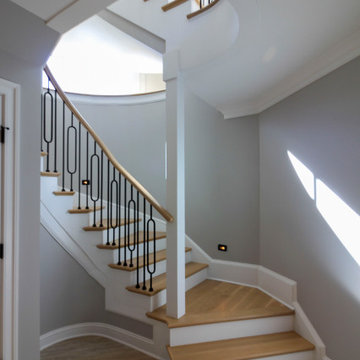
Three floating-curved flights play a spectacular effect in this recently built home; soft wooden oak treads and oak rails blend beautifully with the hardwood flooring, while its balustrade is an architectural decorative confection of black wrought-iron in clean geometrical patterns. CSC 1976-2022 © Century Stair Company ® All rights reserved.
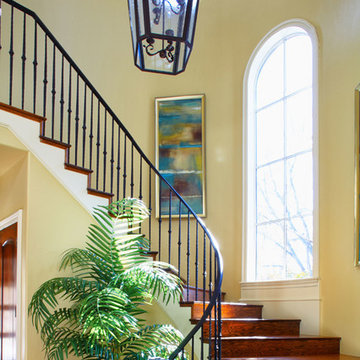
Photo - John Smith Photography
Interior Design - Pulliam Morris Interiors
ダラスにある巨大なトランジショナルスタイルのおしゃれなサーキュラー階段 (木の蹴込み板) の写真
ダラスにある巨大なトランジショナルスタイルのおしゃれなサーキュラー階段 (木の蹴込み板) の写真
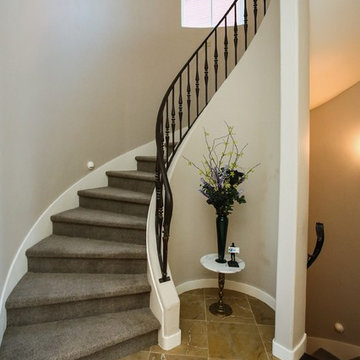
Curved staircase 10' diameter, spans three levels. Heated Italian marble floor. New Zealand 100% wool carpeting. Wrought iron custom rail.
ミネアポリスにあるラグジュアリーな巨大なトランジショナルスタイルのおしゃれなサーキュラー階段 (木の蹴込み板、金属の手すり) の写真
ミネアポリスにあるラグジュアリーな巨大なトランジショナルスタイルのおしゃれなサーキュラー階段 (木の蹴込み板、金属の手すり) の写真
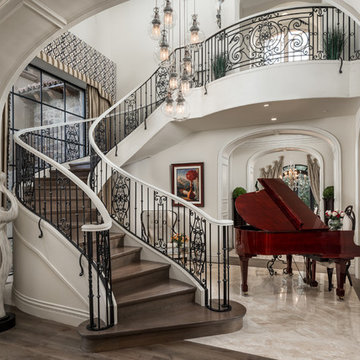
Elegant wood staircase surrounded by pendant lighting, a piano and custom millwork.
フェニックスにあるラグジュアリーな巨大なトランジショナルスタイルのおしゃれなサーキュラー階段 (木の蹴込み板、混合材の手すり) の写真
フェニックスにあるラグジュアリーな巨大なトランジショナルスタイルのおしゃれなサーキュラー階段 (木の蹴込み板、混合材の手すり) の写真
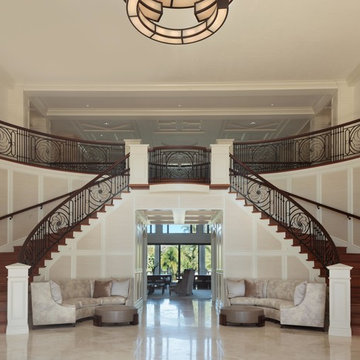
Photo Credit - Lori Hamilton
タンパにあるラグジュアリーな巨大なトランジショナルスタイルのおしゃれなサーキュラー階段 (木の蹴込み板) の写真
タンパにあるラグジュアリーな巨大なトランジショナルスタイルのおしゃれなサーキュラー階段 (木の蹴込み板) の写真
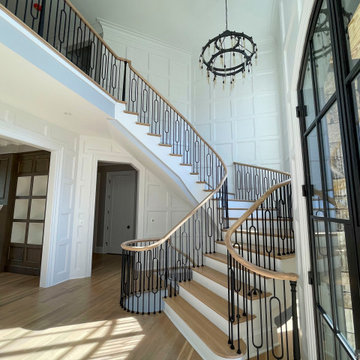
Three floating-curved flights play a spectacular effect in this recently built home; soft wooden oak treads and oak rails blend beautifully with the hardwood flooring, while its balustrade is an architectural decorative confection of black wrought-iron in clean geometrical patterns. CSC 1976-2022 © Century Stair Company ® All rights reserved.
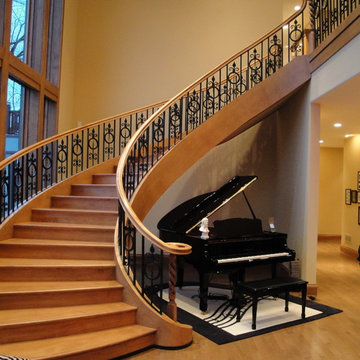
This wooden, curved stairwell with custom metal balusters is the perfect place to house the baby grand piano. The custom area rug under the piano is the perfect touch.
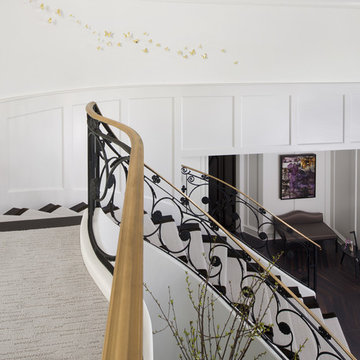
©Beth Singer Photographer, Inc.
デトロイトにあるラグジュアリーな巨大なトランジショナルスタイルのおしゃれなサーキュラー階段 (木の蹴込み板) の写真
デトロイトにあるラグジュアリーな巨大なトランジショナルスタイルのおしゃれなサーキュラー階段 (木の蹴込み板) の写真
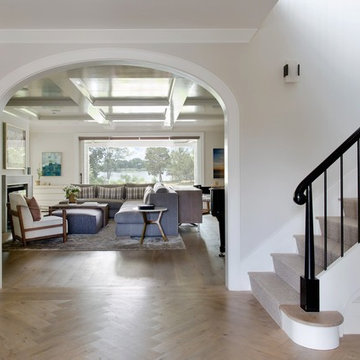
Staircase hall featuring an open archway, radius stair with black railing, oversized lift and slide door and center cut character grade white oak herringbone floor.
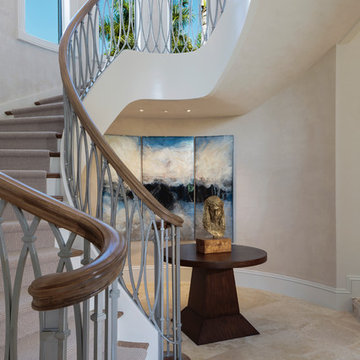
Designer: Lana Knapp, ASID/NCIDQ - Collins & DuPont
Photographer: Lori Hamilton - Hamilton Photography
他の地域にある巨大なトランジショナルスタイルのおしゃれなサーキュラー階段 (木の蹴込み板、金属の手すり) の写真
他の地域にある巨大なトランジショナルスタイルのおしゃれなサーキュラー階段 (木の蹴込み板、金属の手すり) の写真
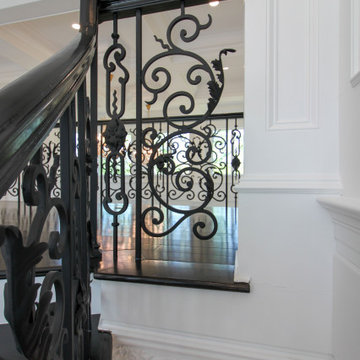
Architectural elements and furnishings in this palatial foyer are the perfect setting for these impressive double-curved staircases. Black painted oak treads and railing complement beautifully the wrought-iron custom balustrade and hardwood flooring, blending harmoniously in the home classical interior. CSC 1976-2022 © Century Stair Company ® All rights reserved.
巨大なトランジショナルスタイルのサーキュラー階段 (スレートの蹴込み板、木の蹴込み板) の写真
1
