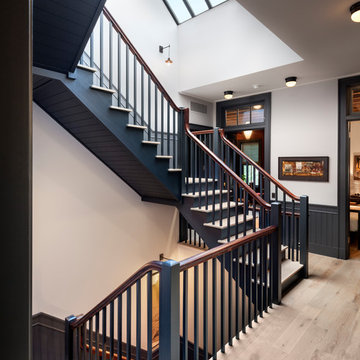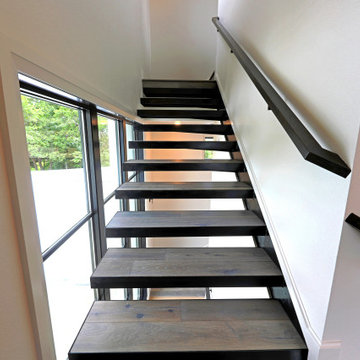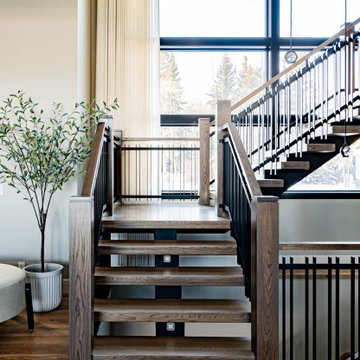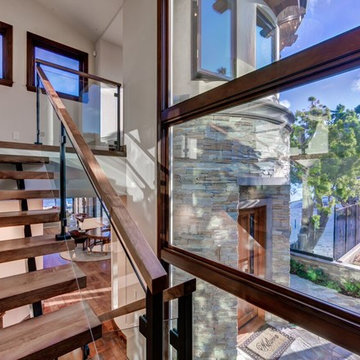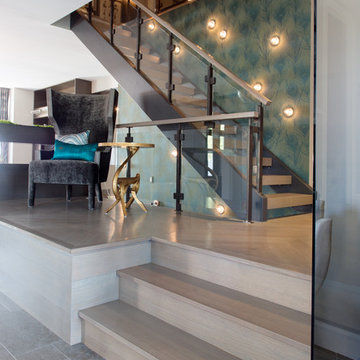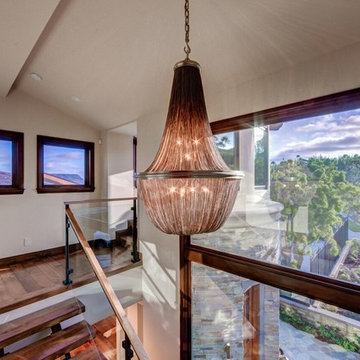トランジショナルスタイルのスケルトン階段 (木材の手すり) の写真
絞り込み:
資材コスト
並び替え:今日の人気順
写真 1〜20 枚目(全 43 枚)
1/4
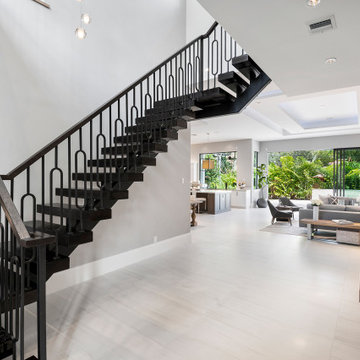
this home is a unique blend of a transitional exterior and a contemporary interior. the staircase floats in the space, not touching the walls.
マイアミにあるラグジュアリーな広いトランジショナルスタイルのおしゃれなスケルトン階段 (木材の手すり) の写真
マイアミにあるラグジュアリーな広いトランジショナルスタイルのおしゃれなスケルトン階段 (木材の手すり) の写真
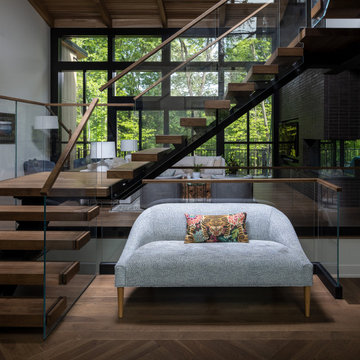
Our clients relocated to Ann Arbor and struggled to find an open layout home that was fully functional for their family. We worked to create a modern inspired home with convenient features and beautiful finishes.
This 4,500 square foot home includes 6 bedrooms, and 5.5 baths. In addition to that, there is a 2,000 square feet beautifully finished basement. It has a semi-open layout with clean lines to adjacent spaces, and provides optimum entertaining for both adults and kids.
The interior and exterior of the home has a combination of modern and transitional styles with contrasting finishes mixed with warm wood tones and geometric patterns.
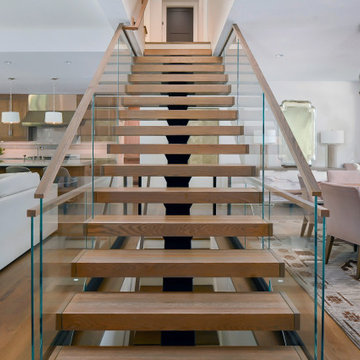
The floating staircase creates a sense of openness among the rooms, creating a flow of light and connection between the rooms.
カンザスシティにあるトランジショナルスタイルのおしゃれなスケルトン階段 (ガラスの蹴込み板、木材の手すり) の写真
カンザスシティにあるトランジショナルスタイルのおしゃれなスケルトン階段 (ガラスの蹴込み板、木材の手すり) の写真
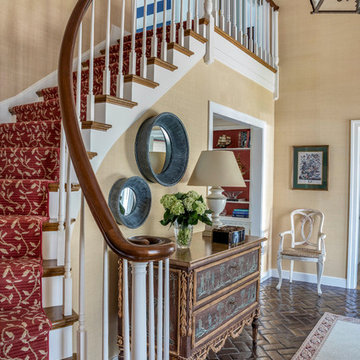
The clients wanted an elegant, sophisticated, and comfortable style that served their lives but also required a design that would preserve and enhance various existing details. To modernize the interior, we looked to the home's gorgeous water views, bringing in colors and textures that related to sand, sea, and sky.
Project designed by Boston interior design studio Dane Austin Design. They serve Boston, Cambridge, Hingham, Cohasset, Newton, Weston, Lexington, Concord, Dover, Andover, Gloucester, as well as surrounding areas.
For more about Dane Austin Design, click here: https://daneaustindesign.com/
To learn more about this project, click here:
https://daneaustindesign.com/oyster-harbors-estate
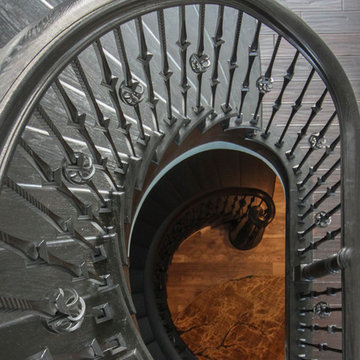
With an extensive set of 3 & 5 axis machines, Century Stair continues to invest in top-of-the-line technology; by improving our machining abilities we are able to maintain close-tolerance precision work for our stringers, treads, risers and balusters. We proudly present some of our straight run stairways and winding stairs final results, reflecting architects', builders' and designers' visions.
Copyright © 2017 Century Stair Company All Rights Reserved
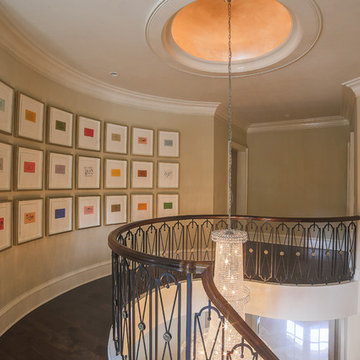
A collection of Wolfe Khan art is displayed on the circular wall at the top of the spiral staircase.
Designed by Melodie Durham of Durham Designs & Consulting, LLC. Photo by Livengood Photographs [www.livengoodphotographs.com/design].
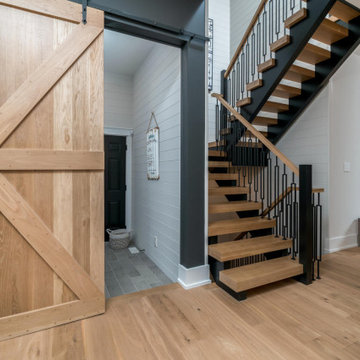
This model features a floating white oak staircase and handrail with custom wrought iron spindles. Ties in nicely with the white oak hardwood flooring and a white oak barn door to the laundry room and garage.
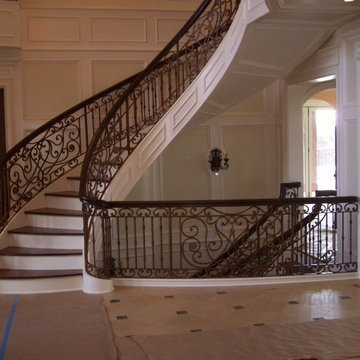
Steve Lukens
Brazillian cherry treads closed stringers,wrought iron balustrade,brazillian cherry rail
シャーロットにあるラグジュアリーな広いトランジショナルスタイルのおしゃれなスケルトン階段 (木の蹴込み板、木材の手すり) の写真
シャーロットにあるラグジュアリーな広いトランジショナルスタイルのおしゃれなスケルトン階段 (木の蹴込み板、木材の手すり) の写真
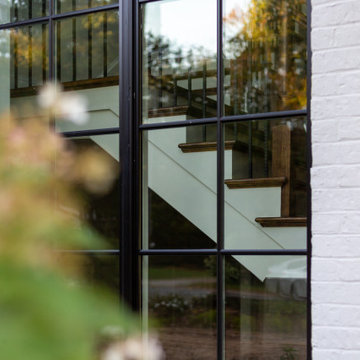
Open staircase
シャーロットにあるラグジュアリーな広いトランジショナルスタイルのおしゃれなスケルトン階段 (フローリングの蹴込み板、木材の手すり、羽目板の壁) の写真
シャーロットにあるラグジュアリーな広いトランジショナルスタイルのおしゃれなスケルトン階段 (フローリングの蹴込み板、木材の手すり、羽目板の壁) の写真
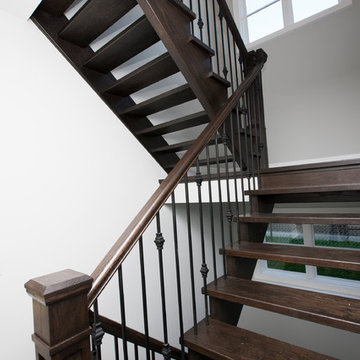
Stephen King Photography
トロントにある高級な中くらいなトランジショナルスタイルのおしゃれな階段 (木材の手すり) の写真
トロントにある高級な中くらいなトランジショナルスタイルのおしゃれな階段 (木材の手すり) の写真
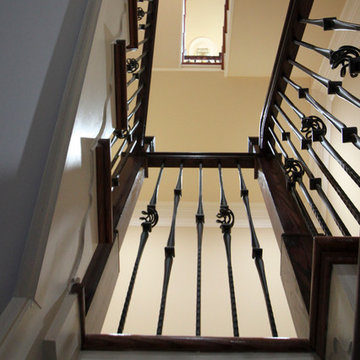
With an extensive set of 3 & 5 axis machines, Century Stair continues to invest in top-of-the-line technology; by improving our machining abilities we are able to maintain close-tolerance precision work for our stringers, treads, risers and balusters. We proudly present some of our straight run stairways and winding stairs final results, reflecting architects', builders' and designers' visions.
Copyright © 2017 Century Stair Company All Rights Reserved
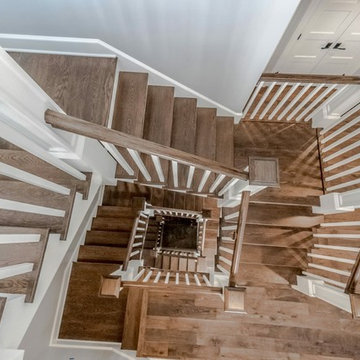
A Four-Story Foyer Staircase with Character-Grade White Oak and Painted Design adds to the Southern Charm of the home.
The extended Recessed Paneled Box Newels with Bell Top anchors this staircase from top to bottom.
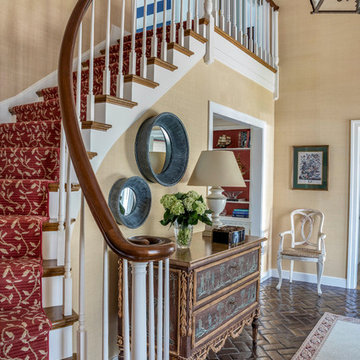
When this 6,000-square-foot vacation home suffered water damage in its family room, the homeowners decided it was time to update the interiors at large. They wanted an elegant, sophisticated, and comfortable style that served their lives but also required a design that would preserve and enhance various existing details.
To begin, we focused on the timeless and most interesting aspects of the existing design. Details such as Spanish tile floors in the entry and kitchen were kept, as were the dining room's spirited marine-blue combed walls, which were refinished to add even more depth. A beloved lacquered linen coffee table was also incorporated into the great room's updated design.
To modernize the interior, we looked to the home's gorgeous water views, bringing in colors and textures that related to sand, sea, and sky. In the great room, for example, textured wall coverings, nubby linen, woven chairs, and a custom mosaic backsplash all refer to the natural colors and textures just outside. Likewise, a rose garden outside the master bedroom and study informed color selections there. We updated lighting and plumbing fixtures and added a mix of antique and new furnishings.
In the great room, seating and tables were specified to fit multiple configurations – the sofa can be moved to a window bay to maximize summer views, for example, but can easily be moved by the fireplace during chillier months.
Project designed by Boston interior design Dane Austin Design. Dane serves Boston, Cambridge, Hingham, Cohasset, Newton, Weston, Lexington, Concord, Dover, Andover, Gloucester, as well as surrounding areas.
For more about Dane Austin Design, click here: https://daneaustindesign.com/
To learn more about this project, click here:
https://daneaustindesign.com/oyster-harbors-estate
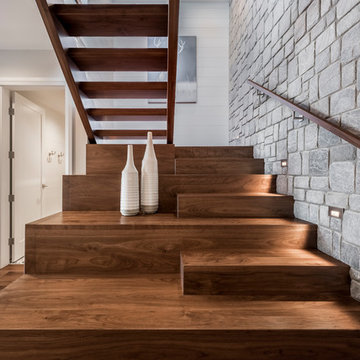
Custom Walnut Platform Stair
他の地域にある高級な中くらいなトランジショナルスタイルのおしゃれなスケルトン階段 (木の蹴込み板、木材の手すり) の写真
他の地域にある高級な中くらいなトランジショナルスタイルのおしゃれなスケルトン階段 (木の蹴込み板、木材の手すり) の写真
トランジショナルスタイルのスケルトン階段 (木材の手すり) の写真
1
