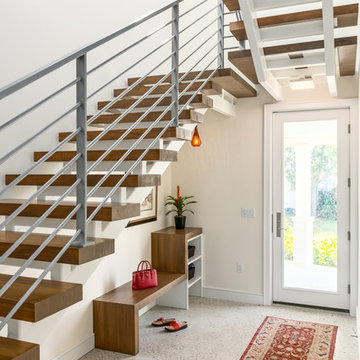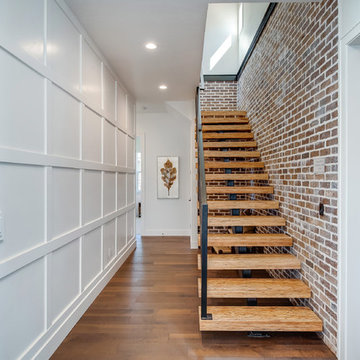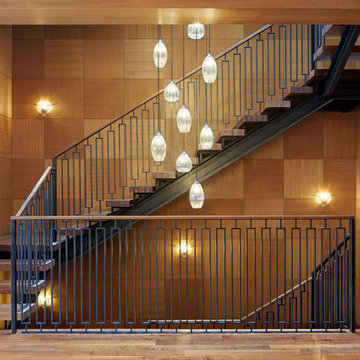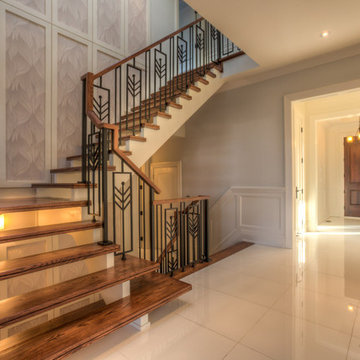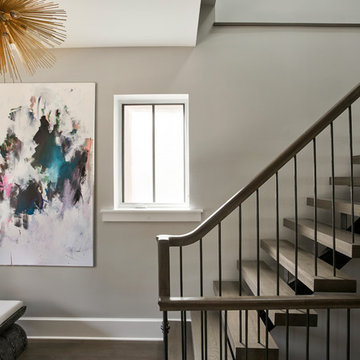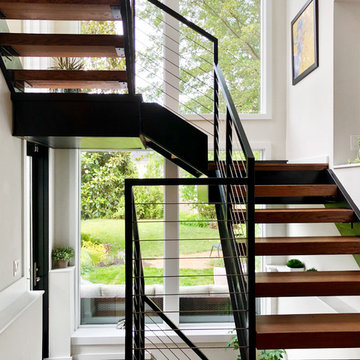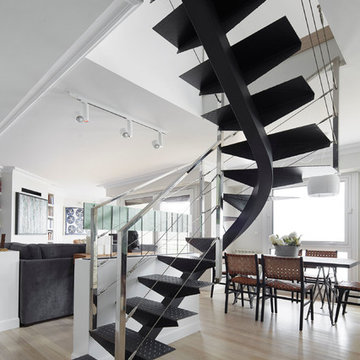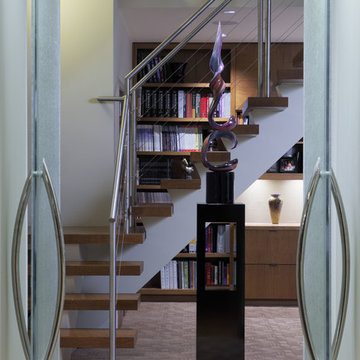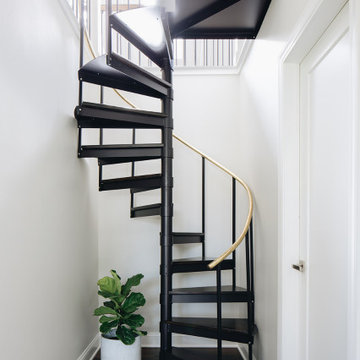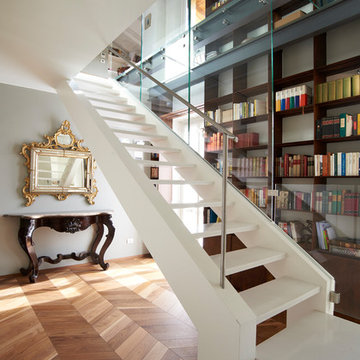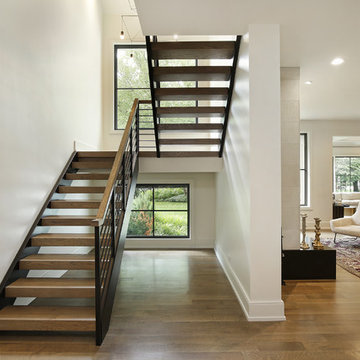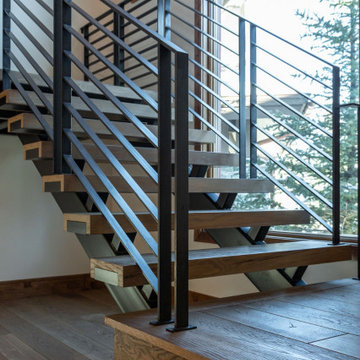トランジショナルスタイルのオープン階段 (金属の手すり) の写真
絞り込み:
資材コスト
並び替え:今日の人気順
写真 1〜20 枚目(全 153 枚)
1/4
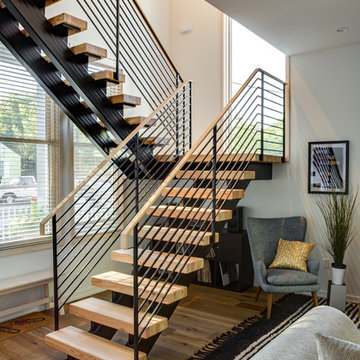
Photo captured by The Range (fromtherange.com)
オースティンにあるトランジショナルスタイルのおしゃれな階段 (金属の手すり) の写真
オースティンにあるトランジショナルスタイルのおしゃれな階段 (金属の手すり) の写真
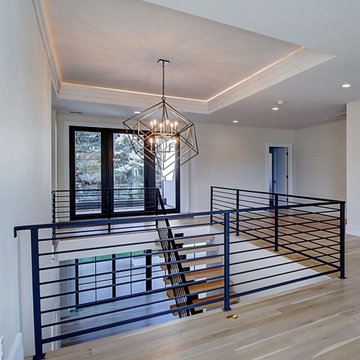
Inspired by the iconic American farmhouse, this transitional home blends a modern sense of space and living with traditional form and materials. Details are streamlined and modernized, while the overall form echoes American nastolgia. Past the expansive and welcoming front patio, one enters through the element of glass tying together the two main brick masses.
The airiness of the entry glass wall is carried throughout the home with vaulted ceilings, generous views to the outside and an open tread stair with a metal rail system. The modern openness is balanced by the traditional warmth of interior details, including fireplaces, wood ceiling beams and transitional light fixtures, and the restrained proportion of windows.
The home takes advantage of the Colorado sun by maximizing the southern light into the family spaces and Master Bedroom, orienting the Kitchen, Great Room and informal dining around the outdoor living space through views and multi-slide doors, the formal Dining Room spills out to the front patio through a wall of French doors, and the 2nd floor is dominated by a glass wall to the front and a balcony to the rear.
As a home for the modern family, it seeks to balance expansive gathering spaces throughout all three levels, both indoors and out, while also providing quiet respites such as the 5-piece Master Suite flooded with southern light, the 2nd floor Reading Nook overlooking the street, nestled between the Master and secondary bedrooms, and the Home Office projecting out into the private rear yard. This home promises to flex with the family looking to entertain or stay in for a quiet evening.
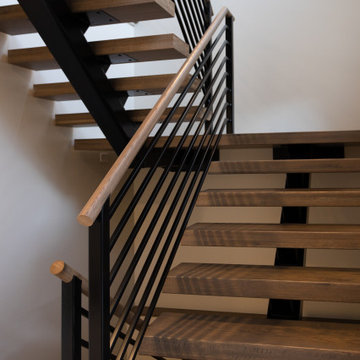
As per the Scandi style, the husband really pushed for a floating staircase, so we designed a 3-floor floating tread staircase connecting the main floor, upstairs, and basement. Truthfully, this was an intense, dangerous install, but we got it done for our clients!
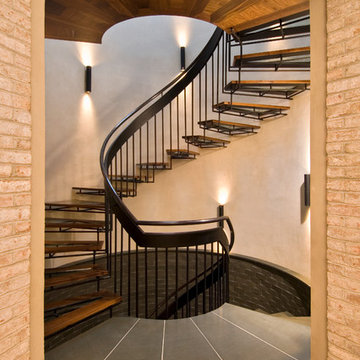
Staircase inside silo leading down to wine cellar or up to bedrooms.
Photo Credit: Randall Perry
ニューヨークにある高級な広いトランジショナルスタイルのおしゃれな階段 (金属の手すり) の写真
ニューヨークにある高級な広いトランジショナルスタイルのおしゃれな階段 (金属の手すり) の写真
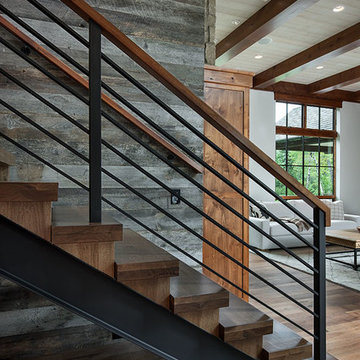
The stair utilizes standard steel profiles for the stringer and railing. Treads are laminated hickory, 3" thick..
Roger Wade photo.
他の地域にある中くらいなトランジショナルスタイルのおしゃれな階段 (金属の手すり) の写真
他の地域にある中くらいなトランジショナルスタイルのおしゃれな階段 (金属の手すり) の写真
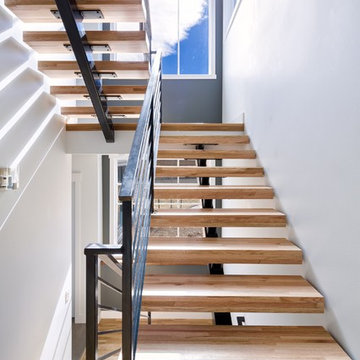
An open staircase with metal railings connect the 4 floors of this home.
Photo Credit: StudioQPhoto.com
デンバーにある広いトランジショナルスタイルのおしゃれな階段 (金属の手すり) の写真
デンバーにある広いトランジショナルスタイルのおしゃれな階段 (金属の手すり) の写真
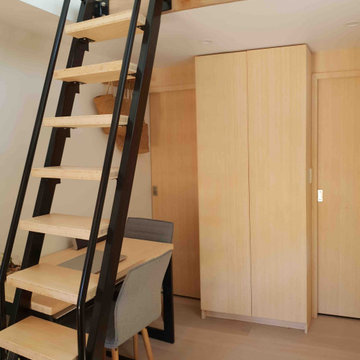
One of the biggest concerns in a tiny house build, is being space efficient. This is why ladders or spiral stairs are the best options. In this particular tiny home, we built a space-saving metal ladder with wooden treads for both design practicality and overall aesthetic.
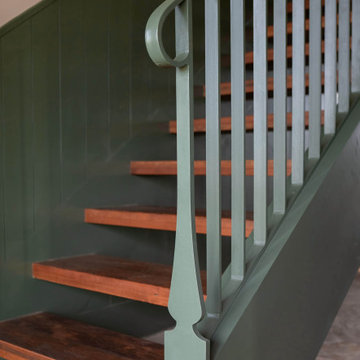
Modern steel balusters with playful shape as newel post.
オースティンにある高級な広いトランジショナルスタイルのおしゃれな階段 (金属の手すり) の写真
オースティンにある高級な広いトランジショナルスタイルのおしゃれな階段 (金属の手すり) の写真
トランジショナルスタイルのオープン階段 (金属の手すり) の写真
1
