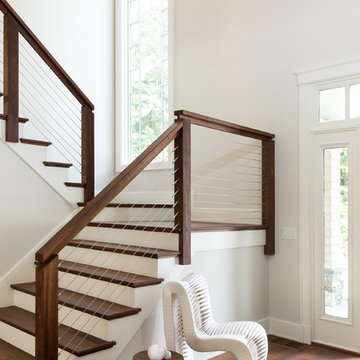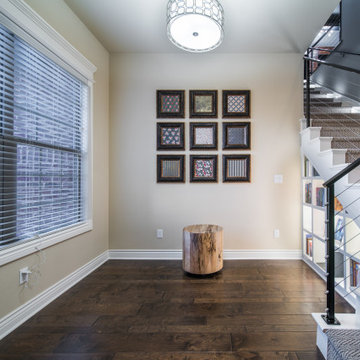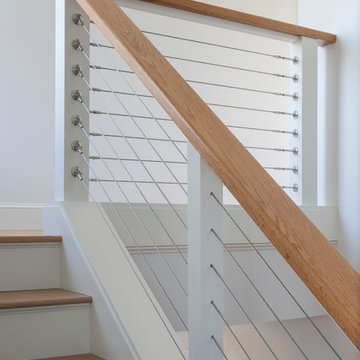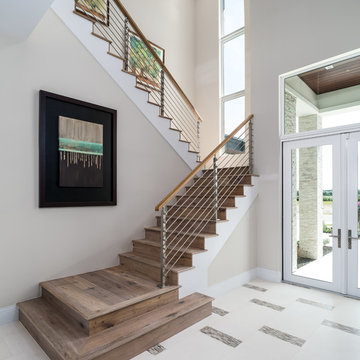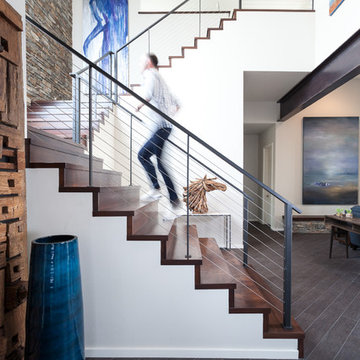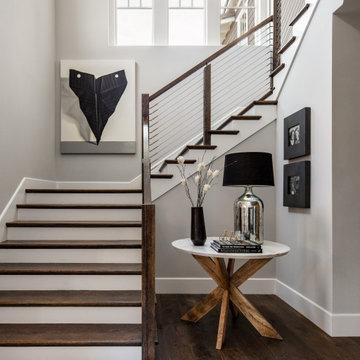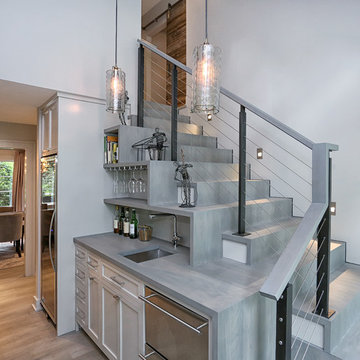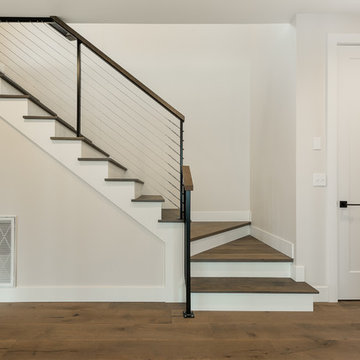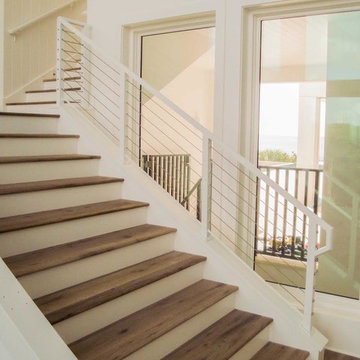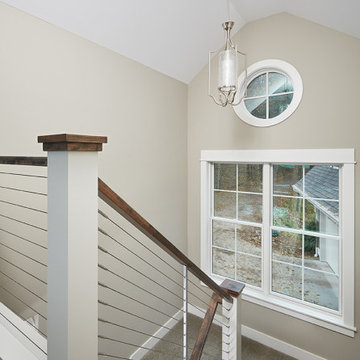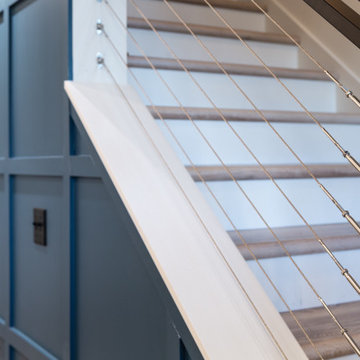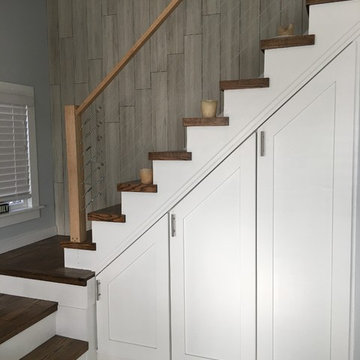トランジショナルスタイルの階段 ( 全タイプの手すりの素材、ワイヤーの手すり) の写真
絞り込み:
資材コスト
並び替え:今日の人気順
写真 1〜20 枚目(全 147 枚)
1/4
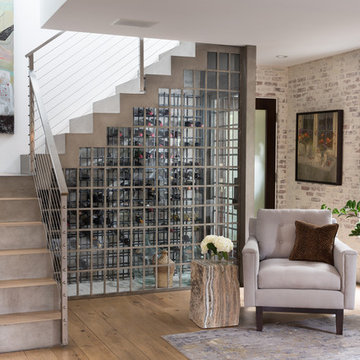
A unique use of a stairwell, this project has a wine room. Photo by: Rod Foster
オレンジカウンティにある高級な中くらいなトランジショナルスタイルのおしゃれなスケルトン階段 (コンクリートの蹴込み板、ワイヤーの手すり) の写真
オレンジカウンティにある高級な中くらいなトランジショナルスタイルのおしゃれなスケルトン階段 (コンクリートの蹴込み板、ワイヤーの手すり) の写真

Conceived as a remodel and addition, the final design iteration for this home is uniquely multifaceted. Structural considerations required a more extensive tear down, however the clients wanted the entire remodel design kept intact, essentially recreating much of the existing home. The overall floor plan design centers on maximizing the views, while extensive glazing is carefully placed to frame and enhance them. The residence opens up to the outdoor living and views from multiple spaces and visually connects interior spaces in the inner court. The client, who also specializes in residential interiors, had a vision of ‘transitional’ style for the home, marrying clean and contemporary elements with touches of antique charm. Energy efficient materials along with reclaimed architectural wood details were seamlessly integrated, adding sustainable design elements to this transitional design. The architect and client collaboration strived to achieve modern, clean spaces playfully interjecting rustic elements throughout the home.
Greenbelt Homes
Glynis Wood Interiors
Photography by Bryant Hill
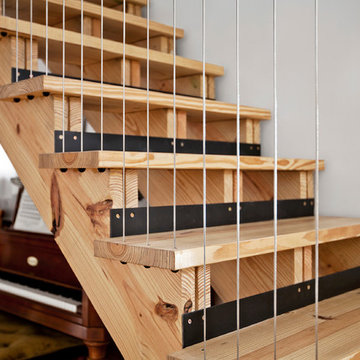
New open riser architectural stair celebrates hand-made craft and material with a touch of modern complete with upright piano integration. Stair Harp celebrates client's affinity and interest in music and construction details - Architecture/Interior Design/Renderings/Photography: HAUS | Architecture - Construction Management: WERK | Building Modern

Cable handrail system in Anchorage, Alaska. Homeowner purchased our system and installed it himself. We provide the posts and cables cut to length. You just have to buy the top cap. We have over 40 videos of step by step, how to install. We also rent the tools necessary for tensioning and finishing the cables.
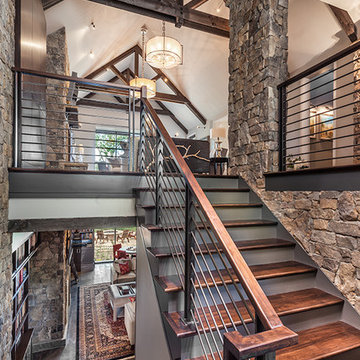
Inspiro 8 Studio
他の地域にある高級な中くらいなトランジショナルスタイルのおしゃれな折り返し階段 (フローリングの蹴込み板、ワイヤーの手すり) の写真
他の地域にある高級な中くらいなトランジショナルスタイルのおしゃれな折り返し階段 (フローリングの蹴込み板、ワイヤーの手すり) の写真
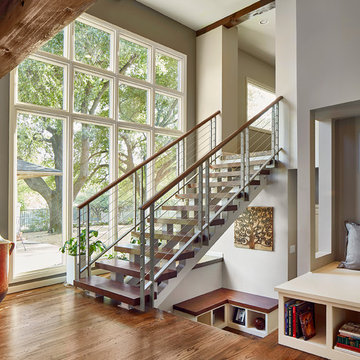
Open Staircase
Architect: Michael Lyons
Photographer: Ken Vaughn
ダラスにある中くらいなトランジショナルスタイルのおしゃれな階段 (ワイヤーの手すり) の写真
ダラスにある中くらいなトランジショナルスタイルのおしゃれな階段 (ワイヤーの手すり) の写真
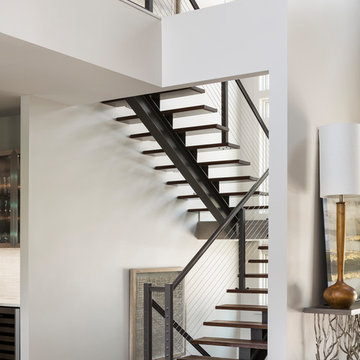
Tommy Daspit Photographer
バーミングハムにあるラグジュアリーな広いトランジショナルスタイルのおしゃれな階段 (ワイヤーの手すり) の写真
バーミングハムにあるラグジュアリーな広いトランジショナルスタイルのおしゃれな階段 (ワイヤーの手すり) の写真
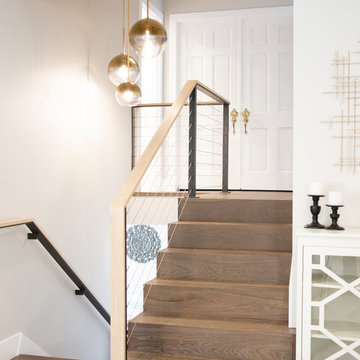
This split-level home in the Castro Valley Hills contained multiple different floor levels and was segmented by walls, creating a kitchen with wasted space and a tiny dining room that could hardly fit a table for four. Ridgecrest took down the walls in the main living space to create a great room that is perfect for family time and entertaining. This completely custom kitchen features customized inset cabinetry, a matte black steel range hood, white oak floating shelves, a one-of-a-kind white oak pantry door with a steel mesh panel, steel mesh panels on the wall cabinetry, and beautiful black marbled quartz countertops. The satin brass hardware and fixtures pop against the white and black surfaces. The kitchen window opens across a passthrough countertop for outdoor entertaining. In the living room, a floor-to-ceiling concrete colored quartz fireplace is surrounded by a custom white oak entertainment center.
トランジショナルスタイルの階段 ( 全タイプの手すりの素材、ワイヤーの手すり) の写真
1
