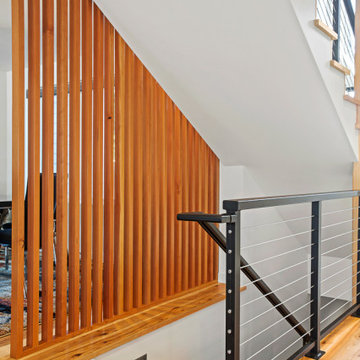木の木目調のトランジショナルスタイルの階段 (ワイヤーの手すり) の写真
絞り込み:
資材コスト
並び替え:今日の人気順
写真 1〜1 枚目(全 1 枚)
1/5

The stair is partially enclosed with a wood slat screen wall to create a sense of privacy between the dining room and the stairwell. An open cable railing with black powdered coated frame is situated on the opposite side of the stair opening.
Design by: H2D Architecture + Design
www.h2darchitects.com
Photos by: Christopher Nelson Photography
#h2darchitects
#customhome
#edmonds
#edmondsarchitect
#passivehouse
木の木目調のトランジショナルスタイルの階段 (ワイヤーの手すり) の写真
1