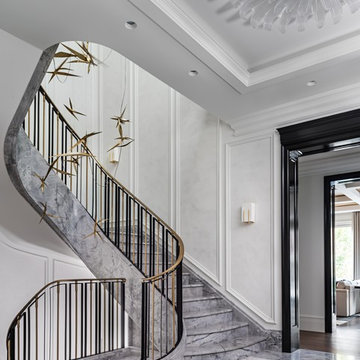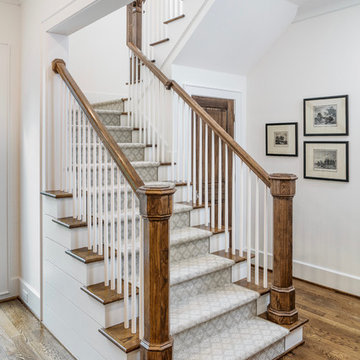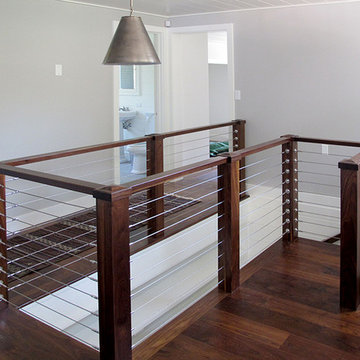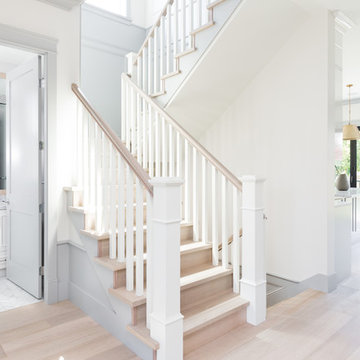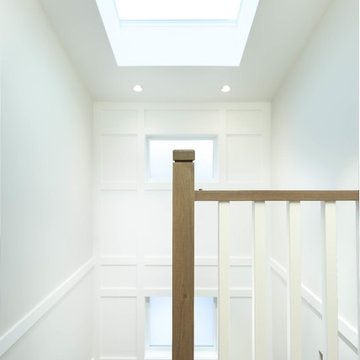小さな、巨大な白いトランジショナルスタイルの階段の写真
絞り込み:
資材コスト
並び替え:今日の人気順
写真 1〜20 枚目(全 292 枚)
1/5
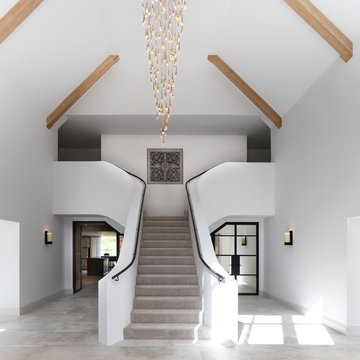
The newly designed and created Entrance Hallway which sees stunning Janey Butler Interiors design and style throughout this Llama Group Luxury Home Project . With stunning 188 bronze bud LED chandelier, bespoke metal doors with antique glass. Double bespoke Oak doors and windows. Newly created curved elegant staircase with bespoke bronze handrail designed by Llama Architects.

Architectural elements and furnishings in this palatial foyer are the perfect setting for these impressive double-curved staircases. Black painted oak treads and railing complement beautifully the wrought-iron custom balustrade and hardwood flooring, blending harmoniously in the home classical interior. CSC 1976-2022 © Century Stair Company ® All rights reserved.
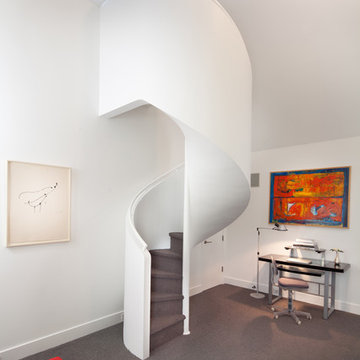
Photography by Morgan Howarth
ワシントンD.C.にある小さなトランジショナルスタイルのおしゃれならせん階段の写真
ワシントンD.C.にある小さなトランジショナルスタイルのおしゃれならせん階段の写真
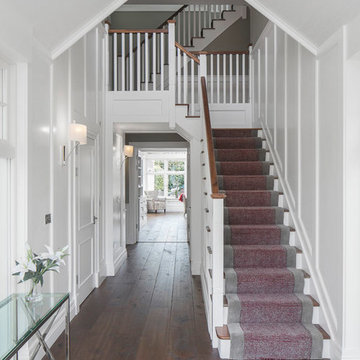
Gareth Byrne Photography
ダブリンにある低価格の小さなトランジショナルスタイルのおしゃれなかね折れ階段 (木の蹴込み板、木材の手すり) の写真
ダブリンにある低価格の小さなトランジショナルスタイルのおしゃれなかね折れ階段 (木の蹴込み板、木材の手すり) の写真
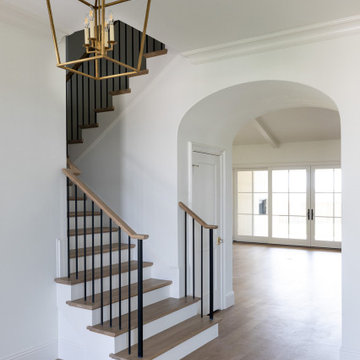
Experience this stunning new construction by Registry Homes in Woodway's newest custom home community, Tanglewood Estates. Appointed in a classic palette with a timeless appeal this home boasts an open floor plan for seamless entertaining & comfortable living. First floor amenities include dedicated study, formal dining, walk in pantry, owner's suite and guest suite. Second floor features all bedrooms complete with ensuite bathrooms, and a game room with bar. Conveniently located off Hwy 84 and in the Award-winning school district Midway ISD, this is your opportunity to own a home that combines the very best of location & design! Image is a 3D rendering representative photo of the proposed dwelling.
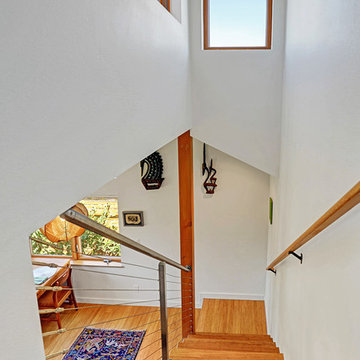
Stainless steel top rail on left side and cable railing system.
シアトルにあるお手頃価格の小さなトランジショナルスタイルのおしゃれな直階段 (金属の蹴込み板、ワイヤーの手すり) の写真
シアトルにあるお手頃価格の小さなトランジショナルスタイルのおしゃれな直階段 (金属の蹴込み板、ワイヤーの手すり) の写真
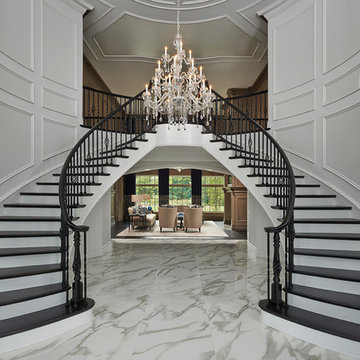
The dramatic contrast of the very dark espresso finish against the white millwork adds to the sophistication of this space. Full design of all Architectural details and finishes which includes custom designed Millwork and styling throughout.
Photography by Carlson Productions LLC
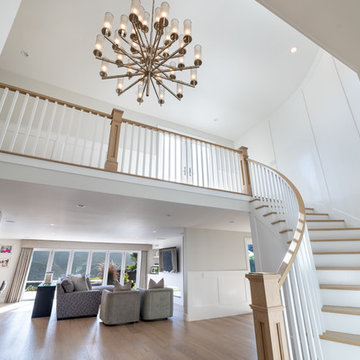
Joe and Denise purchased a large Tudor style home that never truly fit their needs. While interviewing contractors to replace the roof and stucco on their home, it prompted them to consider a complete remodel. With two young daughters and pets in the home, our clients were convinced they needed an open concept to entertain and enjoy family and friends together. The couple also desired a blend of traditional and contemporary styles with sophisticated finishes for the project.
JRP embarked on a new floor plan design for both stories of the home. The top floor would include a complete rearrangement of the master suite allowing for separate vanities, spacious master shower, soaking tub, and bigger walk-in closet. On the main floor, walls separating the kitchen and formal dining room would come down. Steel beams and new SQFT was added to open the spaces up to one another. Central to the open-concept layout is a breathtaking great room with an expansive 6-panel bi-folding door creating a seamless view to the gorgeous hills. It became an entirely new space with structural changes, additional living space, and all-new finishes, inside and out to embody our clients’ dream home.
PROJECT DETAILS:
• Style: Transitional
• Colors: Gray & White
• Lighting Fixtures: unique and bold lighting fixtures throughout every room in the house (pendant lighting, chandeliers, sconces, etc)
• Flooring: White Oak (Titanium wash)
• Photographer: Andrew (Open House VC)
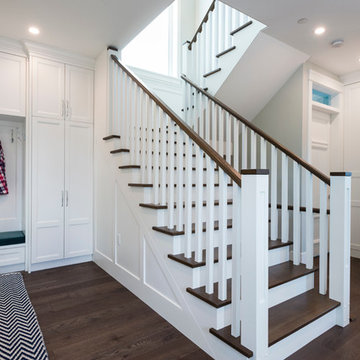
This transitional craftsman style home was custom designed and built to fit perfectly on its long narrow lot typical to Vancouver, BC. It’s corner lot positions it as a beautiful addition to the neighbourhood, and inside its timeless design with charming details will grow with its young family for years to come.
Photography: Paul Grdina
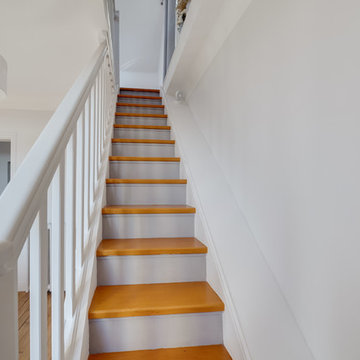
On retrouve la teinte de la niche du salon sur les contre-marches
パリにあるお手頃価格の小さなトランジショナルスタイルのおしゃれな直階段 (フローリングの蹴込み板、木材の手すり) の写真
パリにあるお手頃価格の小さなトランジショナルスタイルのおしゃれな直階段 (フローリングの蹴込み板、木材の手すり) の写真
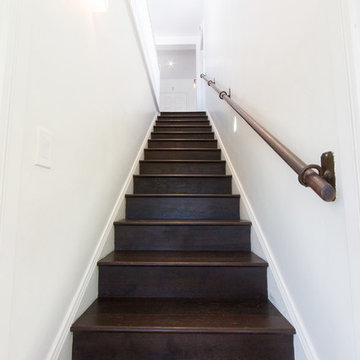
Designed by Stephanie Ericson, Inchoate Architecture, Photos by Anthony De Santis
ロサンゼルスにある低価格の小さなトランジショナルスタイルのおしゃれな直階段 (木の蹴込み板、木材の手すり) の写真
ロサンゼルスにある低価格の小さなトランジショナルスタイルのおしゃれな直階段 (木の蹴込み板、木材の手すり) の写真
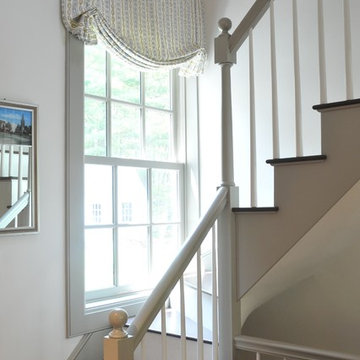
Photo Credit: Betsy Bassett
ボストンにあるお手頃価格の小さなトランジショナルスタイルのおしゃれなかね折れ階段 (フローリングの蹴込み板、木材の手すり) の写真
ボストンにあるお手頃価格の小さなトランジショナルスタイルのおしゃれなかね折れ階段 (フローリングの蹴込み板、木材の手すり) の写真
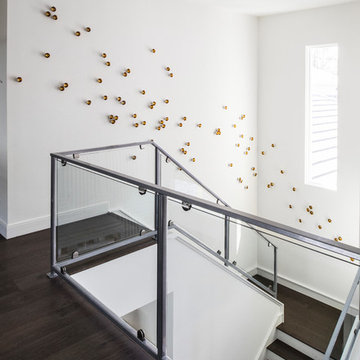
Stephen Allen Photography
オーランドにあるラグジュアリーな巨大なトランジショナルスタイルのおしゃれな折り返し階段 (フローリングの蹴込み板、ガラスフェンス) の写真
オーランドにあるラグジュアリーな巨大なトランジショナルスタイルのおしゃれな折り返し階段 (フローリングの蹴込み板、ガラスフェンス) の写真
小さな、巨大な白いトランジショナルスタイルの階段の写真
1
