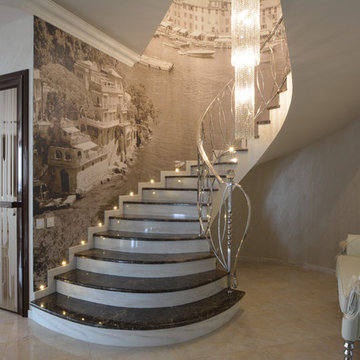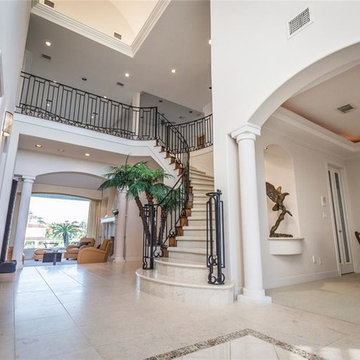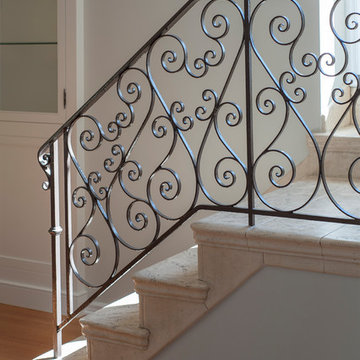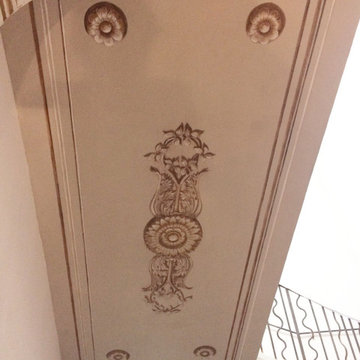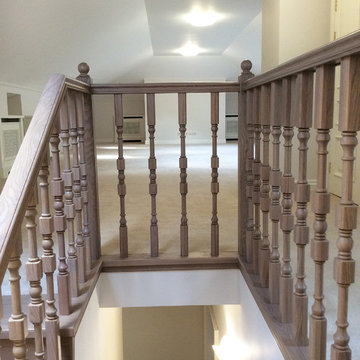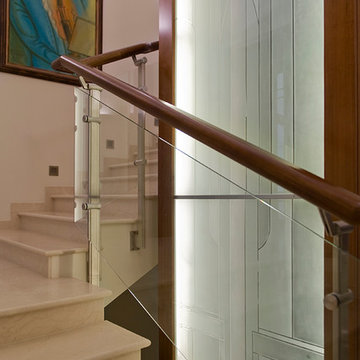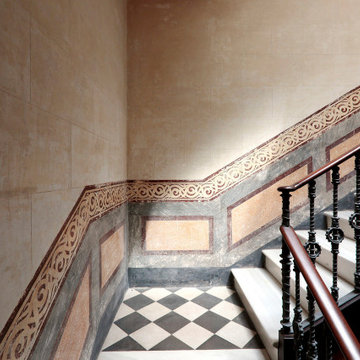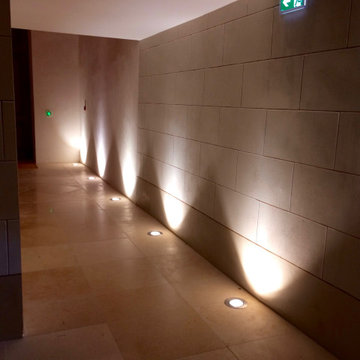テラコッタの、大理石のブラウンのトランジショナルスタイルの階段の写真
絞り込み:
資材コスト
並び替え:今日の人気順
写真 1〜20 枚目(全 29 枚)
1/5

Underground staircase connecting the main residence to the the pool house which overlooks the lake. This space features marble mosaic tile inlays, upholstered walls, and is accented with crystal chandeliers and sconces.
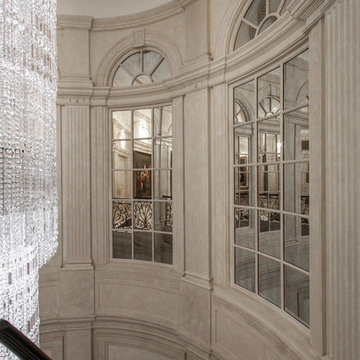
New-build contemporary-classical interior and staircase. The chandelier is more than 10m long!
ラグジュアリーな巨大なトランジショナルスタイルのおしゃれなサーキュラー階段 (大理石の蹴込み板、金属の手すり) の写真
ラグジュアリーな巨大なトランジショナルスタイルのおしゃれなサーキュラー階段 (大理石の蹴込み板、金属の手すり) の写真
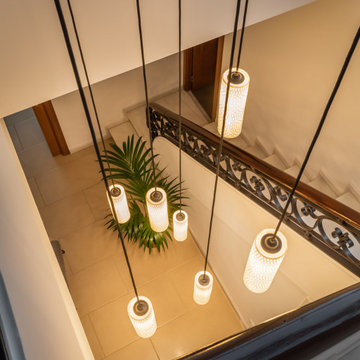
Se trata de la reforma parcial de una casa inglesa en Sabadell, entre medianeras y de tres alturas, distribuidas con una escalera de barandilla de forja y un tragaluz que le da la vida.
Hemos jugado con los espacios de paso para que te quedes un ratito a disfrutarlos; sentarte a leer una revista o simplemente contemplar y disfrutar.
Se ha reformado el dormitorio infantil para los reyes de la casa, donde hemos aprovechado el hueco de la escalera como armario.
El baño de cortesía con lavamanos hecho a mano y grifería metalizada, con fondo de cerámica cuadrada.
Un estudio - espacio de juego para los pequeños, con almacenaje y escritorios amplios para manualidades y trastadas.
La entrada y el espacio de la escalera ¡Ay! Lugares de paso en los que te quieres quedar, aquí sobre todo hemos jugado con la iluminación, mobiliario muy minimalista y algunos contrastes.
Y la buhardilla, que hace las veces de espacio de escape, lugar donde disfrutar de una buena película, escondite para leer o dormitorio de invitados.
Toda la iluminación ha sido repensada combinando luz ambiental con puntual y algún capricho en cerámica como en el hueco de la escalera. Ell blanco hace de nexo y denominador común para aprovechar la luz, unir y resaltarla elementos.
Sabadell · 2022
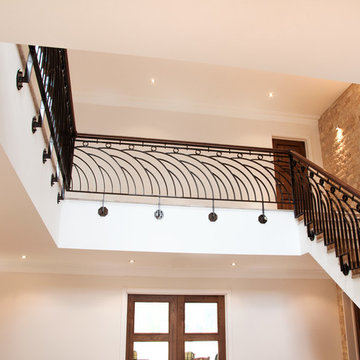
This hand-crafted, wrought iron balustrade was inspired by the Brambledown stair in Gerrards Cross.
The original 3D design, translated into a single plane, complements and contrasts with the clean lines of the marble treads, and extends along the galleries.
At the base of each staircase, the crown walnut handrail profile with hand-carved scroll gives the impression of a falling teardrop, trailing the contour of the handrail base.
The contrasting curves and lines are reflected in the octagonal mounting points which anchor the panels (to the side stringers and apron areas of the galleries), and create another detail of architectural interest.
PhotoCredit: Kevala Stairs
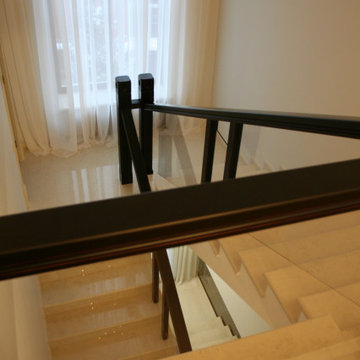
Ограждения лестницы в покраске Декапе
モスクワにある高級な中くらいなトランジショナルスタイルのおしゃれな直階段 (大理石の蹴込み板、木材の手すり) の写真
モスクワにある高級な中くらいなトランジショナルスタイルのおしゃれな直階段 (大理石の蹴込み板、木材の手すり) の写真
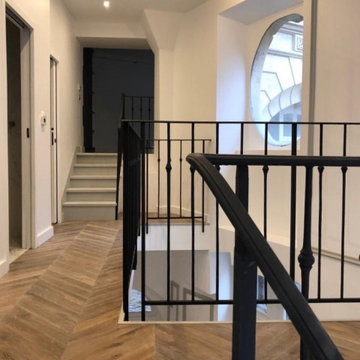
Passerelle pour l'étage suite Parentale
garde corps en fer forgé, avec dalles d'escalier en marbre, parquet sur passerelle en point de Hongrie, salle de bain attenante, et occulus
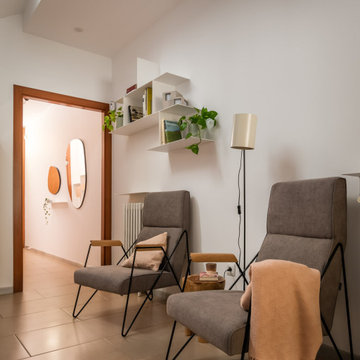
Se trata de la reforma parcial de una casa inglesa en Sabadell, entre medianeras y de tres alturas, distribuidas con una escalera de barandilla de forja y un tragaluz que le da la vida.
Hemos jugado con los espacios de paso para que te quedes un ratito a disfrutarlos; sentarte a leer una revista o simplemente contemplar y disfrutar.
Se ha reformado el dormitorio infantil para los reyes de la casa, donde hemos aprovechado el hueco de la escalera como armario.
El baño de cortesía con lavamanos hecho a mano y grifería metalizada, con fondo de cerámica cuadrada.
Un estudio - espacio de juego para los pequeños, con almacenaje y escritorios amplios para manualidades y trastadas.
La entrada y el espacio de la escalera ¡Ay! Lugares de paso en los que te quieres quedar, aquí sobre todo hemos jugado con la iluminación, mobiliario muy minimalista y algunos contrastes.
Y la buhardilla, que hace las veces de espacio de escape, lugar donde disfrutar de una buena película, escondite para leer o dormitorio de invitados.
Toda la iluminación ha sido repensada combinando luz ambiental con puntual y algún capricho en cerámica como en el hueco de la escalera. Ell blanco hace de nexo y denominador común para aprovechar la luz, unir y resaltarla elementos.
Sabadell · 2022
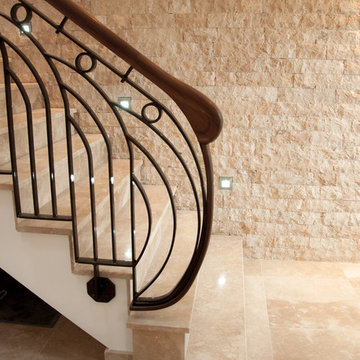
This hand-crafted, wrought iron balustrade was inspired by the Brambledown stair in Gerrards Cross.
The original 3D design, translated into a single plane, complements and contrasts with the clean lines of the marble treads, and extends along the galleries.
At the base of each staircase, the crown walnut handrail profile with hand-carved scroll gives the impression of a falling teardrop, trailing the contour of the handrail base.
The contrasting curves and lines are reflected in the octagonal mounting points which anchor the panels (to the side stringers and apron areas of the galleries), and create another detail of architectural interest.
PhotoCredit: Kevala Stairs
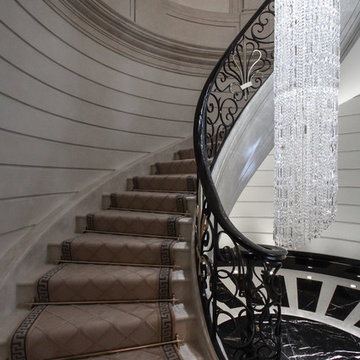
New-build contemporary-classical interior and staircase. The chandelier is more than 10m long!
ラグジュアリーな巨大なトランジショナルスタイルのおしゃれなサーキュラー階段 (大理石の蹴込み板、金属の手すり) の写真
ラグジュアリーな巨大なトランジショナルスタイルのおしゃれなサーキュラー階段 (大理石の蹴込み板、金属の手すり) の写真
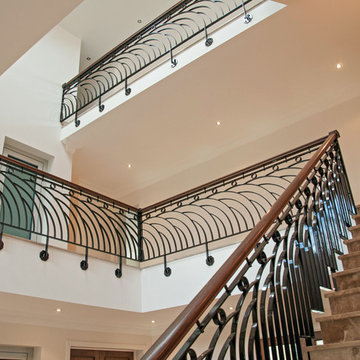
This hand-crafted, wrought iron balustrade was inspired by the Brambledown stair in Gerrards Cross.
The original 3D design, translated into a single plane, complements and contrasts with the clean lines of the marble treads, and extends along the galleries.
At the base of each staircase, the crown walnut handrail profile with hand-carved scroll gives the impression of a falling teardrop, trailing the contour of the handrail base.
The contrasting curves and lines are reflected in the octagonal mounting points which anchor the panels (to the side stringers and apron areas of the galleries), and create another detail of architectural interest.
PhotoCredit: Kevala Stairs
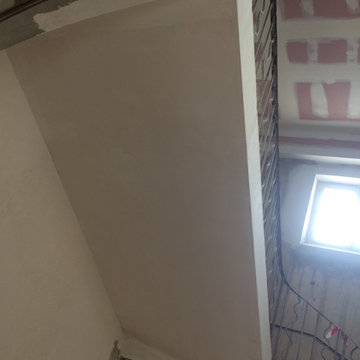
Photo en cours: restitution des supports
マルセイユにある高級な広いトランジショナルスタイルのおしゃれならせん階段 (コンクリートの蹴込み板、金属の手すり) の写真
マルセイユにある高級な広いトランジショナルスタイルのおしゃれならせん階段 (コンクリートの蹴込み板、金属の手すり) の写真
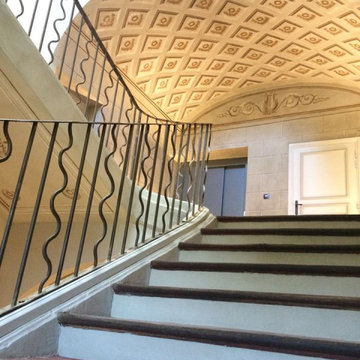
plafond à caissons en trompe l'oeil et faux appareillage
マルセイユにある高級な広いトランジショナルスタイルのおしゃれならせん階段 (コンクリートの蹴込み板、金属の手すり) の写真
マルセイユにある高級な広いトランジショナルスタイルのおしゃれならせん階段 (コンクリートの蹴込み板、金属の手すり) の写真
テラコッタの、大理石のブラウンのトランジショナルスタイルの階段の写真
1
