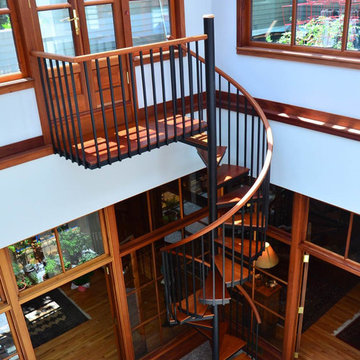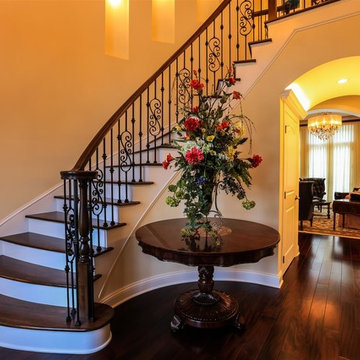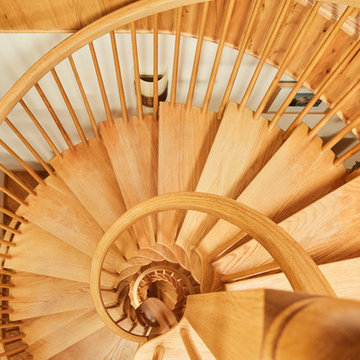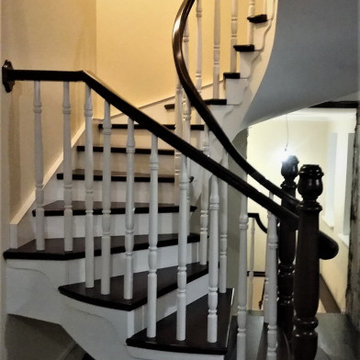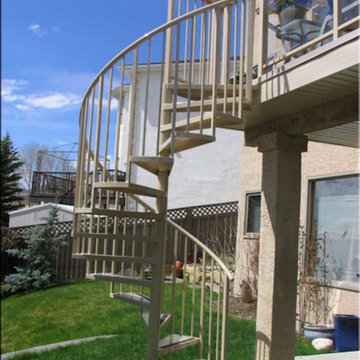青い、オレンジのトランジショナルスタイルのらせん階段の写真
絞り込み:
資材コスト
並び替え:今日の人気順
写真 1〜11 枚目(全 11 枚)
1/5
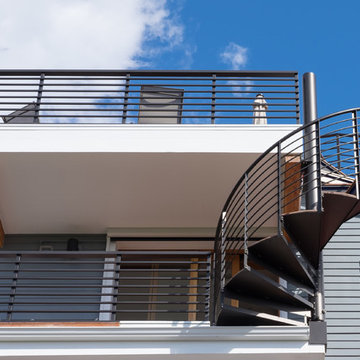
Situated on the west slope of Mt. Baker Ridge, this remodel takes a contemporary view on traditional elements to maximize space, lightness and spectacular views of downtown Seattle and Puget Sound. We were approached by Vertical Construction Group to help a client bring their 1906 craftsman into the 21st century. The original home had many redeeming qualities that were unfortunately compromised by an early 2000’s renovation. This left the new homeowners with awkward and unusable spaces. After studying numerous space plans and roofline modifications, we were able to create quality interior and exterior spaces that reflected our client’s needs and design sensibilities. The resulting master suite, living space, roof deck(s) and re-invented kitchen are great examples of a successful collaboration between homeowner and design and build teams.
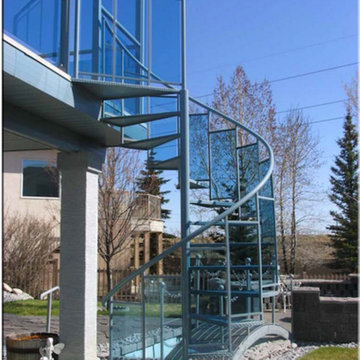
Aluminum Blue Spiral Glass Stair Case
カルガリーにあるお手頃価格の中くらいなトランジショナルスタイルのおしゃれならせん階段の写真
カルガリーにあるお手頃価格の中くらいなトランジショナルスタイルのおしゃれならせん階段の写真
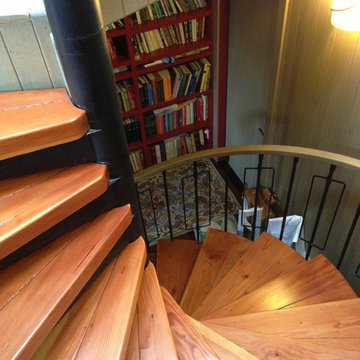
In this large-scale home addition / remodel located in Marin County, we created a second building adjacent to the home featuring a new extended two car garage on the top floor with enough space to accommodate a small painting studio. On the lower floor we constructed a full studio living space, which includes a bedroom, bathroom, kitchen, and office area. To make travel simpler between the two buildings we created a beautiful and spacious sky lit formal entry connecting it to the main home.
We also opened up the downstairs spaces into one large workshop-suitable space with generous views of San Francisco and the surrounding bay area. Below that, we dug out the basement/crawl space area to create a private and separate office space with a bathroom. A large rear deck was installed connected to the second unit and all available “orphan” spaces were fully utilized to maximize the storage capacity of the property. In addition all new windows and exterior doors were installed throughout the house to upgrade the home so that it truly lived up to the promises made at the new front entry.
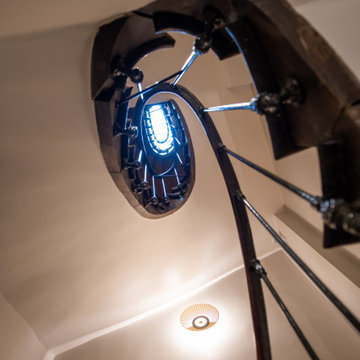
Premier étage, accès aux appartements suites
他の地域にある高級な広いトランジショナルスタイルのおしゃれな階段 (木の蹴込み板、金属の手すり) の写真
他の地域にある高級な広いトランジショナルスタイルのおしゃれな階段 (木の蹴込み板、金属の手すり) の写真
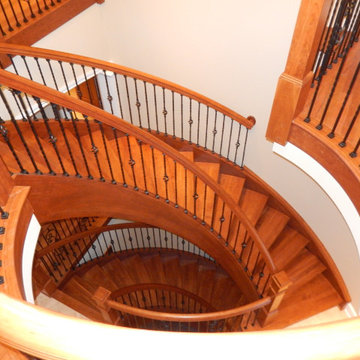
View of the staircase from the lower level to the upper level.
クリーブランドにあるトランジショナルスタイルのおしゃれならせん階段 (木の蹴込み板) の写真
クリーブランドにあるトランジショナルスタイルのおしゃれならせん階段 (木の蹴込み板) の写真
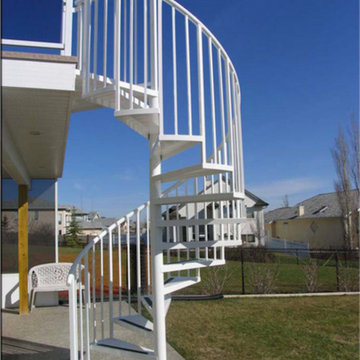
White Picket Spiral Stairs
カルガリーにあるお手頃価格の広いトランジショナルスタイルのおしゃれならせん階段の写真
カルガリーにあるお手頃価格の広いトランジショナルスタイルのおしゃれならせん階段の写真
青い、オレンジのトランジショナルスタイルのらせん階段の写真
1
