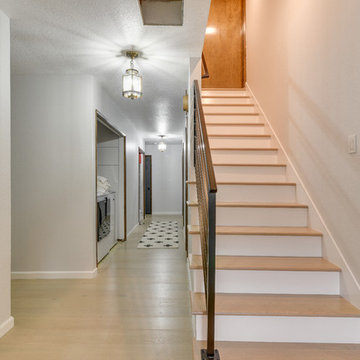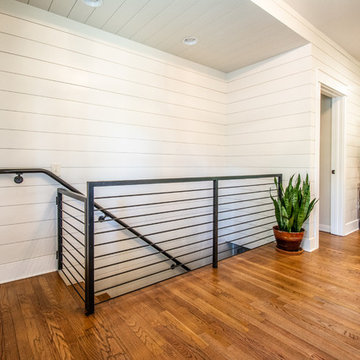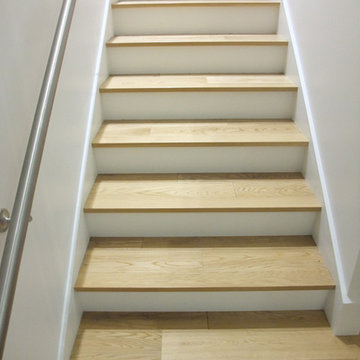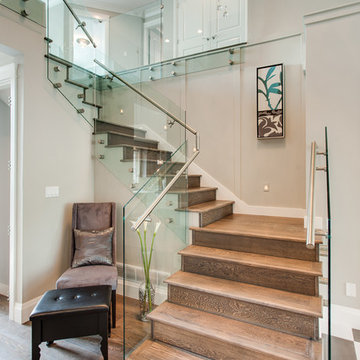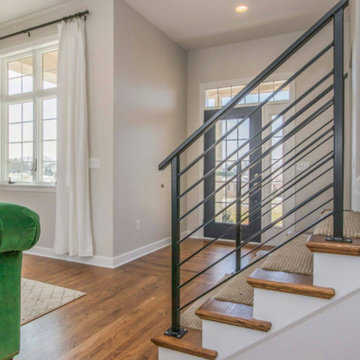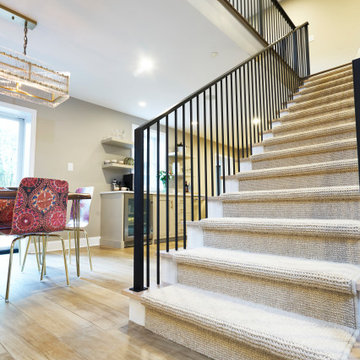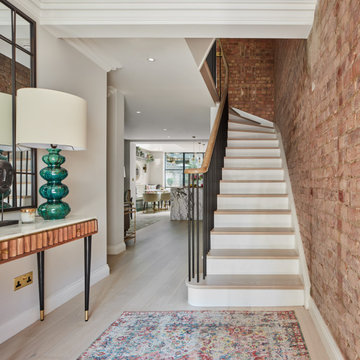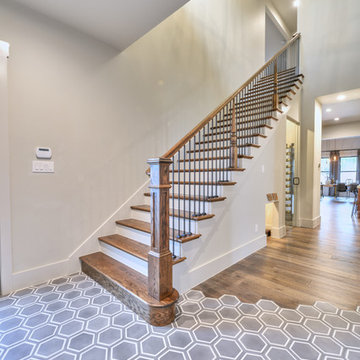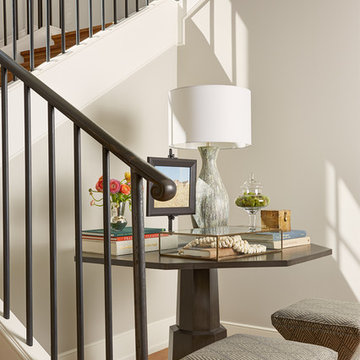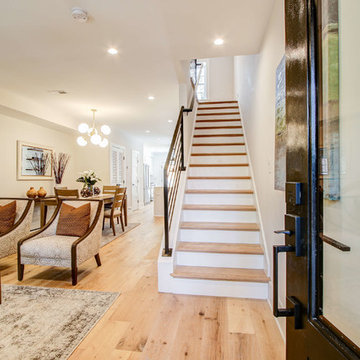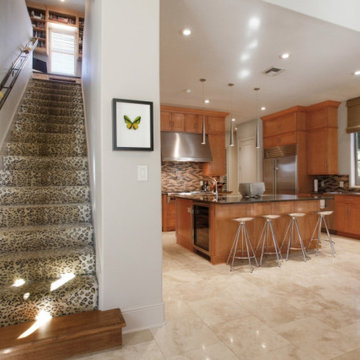ベージュのトランジショナルスタイルの階段 (ガラスフェンス、金属の手すり) の写真
絞り込み:
資材コスト
並び替え:今日の人気順
写真 1〜20 枚目(全 57 枚)
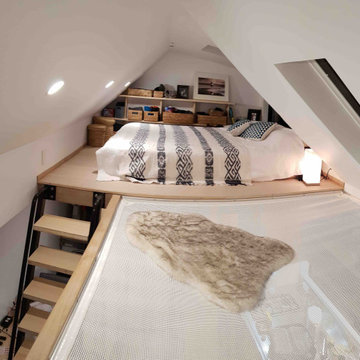
One of the biggest concerns in a tiny house build, is being space efficient. This is why ladders or spiral stairs are the best options. In this particular tiny home, we built a space-saving metal ladder with wooden treads for both design practicality and overall aesthetic.
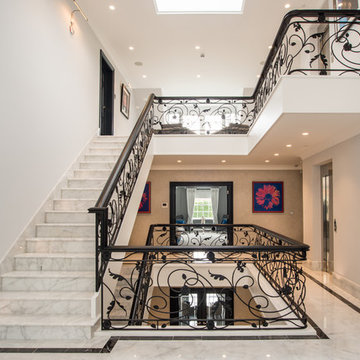
Star White Polished Marble tile flooring and bespoke staircase (30mm thick treads with full bullnose edges) with a bespoke Nero Marquina Marble border on the flooring.
Materials supplied by Natural Angle including Marble, Limestone, Granite, Sandstone, Wood Flooring and Block Paving.

Inspired by the iconic American farmhouse, this transitional home blends a modern sense of space and living with traditional form and materials. Details are streamlined and modernized, while the overall form echoes American nastolgia. Past the expansive and welcoming front patio, one enters through the element of glass tying together the two main brick masses.
The airiness of the entry glass wall is carried throughout the home with vaulted ceilings, generous views to the outside and an open tread stair with a metal rail system. The modern openness is balanced by the traditional warmth of interior details, including fireplaces, wood ceiling beams and transitional light fixtures, and the restrained proportion of windows.
The home takes advantage of the Colorado sun by maximizing the southern light into the family spaces and Master Bedroom, orienting the Kitchen, Great Room and informal dining around the outdoor living space through views and multi-slide doors, the formal Dining Room spills out to the front patio through a wall of French doors, and the 2nd floor is dominated by a glass wall to the front and a balcony to the rear.
As a home for the modern family, it seeks to balance expansive gathering spaces throughout all three levels, both indoors and out, while also providing quiet respites such as the 5-piece Master Suite flooded with southern light, the 2nd floor Reading Nook overlooking the street, nestled between the Master and secondary bedrooms, and the Home Office projecting out into the private rear yard. This home promises to flex with the family looking to entertain or stay in for a quiet evening.
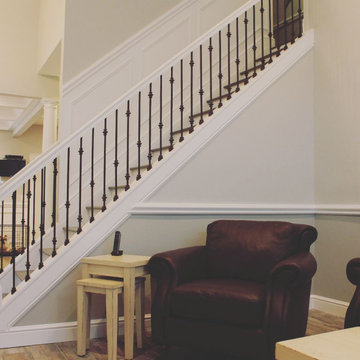
Refinished staircase with wainscot
ニューヨークにあるお手頃価格の中くらいなトランジショナルスタイルのおしゃれな直階段 (木の蹴込み板、金属の手すり) の写真
ニューヨークにあるお手頃価格の中くらいなトランジショナルスタイルのおしゃれな直階段 (木の蹴込み板、金属の手すり) の写真
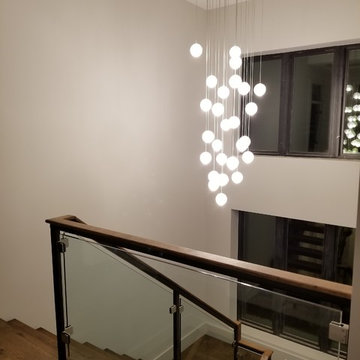
Open riser stairs
Visual Design and Drafting
シャーロットにあるトランジショナルスタイルのおしゃれな階段 (ガラスフェンス) の写真
シャーロットにあるトランジショナルスタイルのおしゃれな階段 (ガラスフェンス) の写真
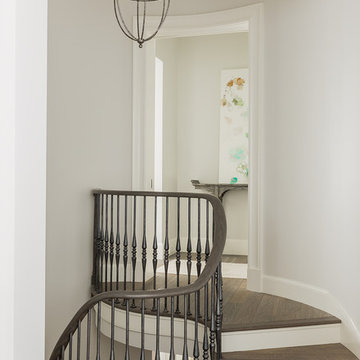
Our clients lived in a wonderful home they designed and built which they referred to as their dream home until this property they admired for many years became available. Its location on a point with spectacular ocean views made it impossible to resist. This 40-year-old home was state of the art for its time. It was perfectly sited but needed to be renovated to accommodate their lifestyle and make use of current materials. Thus began the 3-year journey. They decided to capture one of the most exquisite views of Boston’s North Shore and do a full renovation inside and out. This project was a complete gut renovation with the addition of a guest suite above the garage and a new front entry.
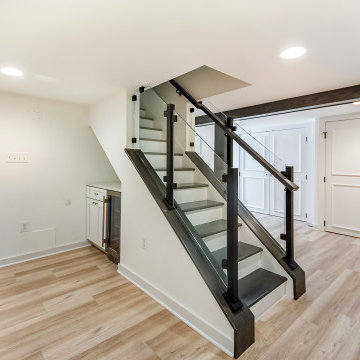
The black metal trim grounds the airy, sleek look of this clear railing.
ワシントンD.C.にある高級な中くらいなトランジショナルスタイルのおしゃれな直階段 (フローリングの蹴込み板、ガラスフェンス) の写真
ワシントンD.C.にある高級な中くらいなトランジショナルスタイルのおしゃれな直階段 (フローリングの蹴込み板、ガラスフェンス) の写真
ベージュのトランジショナルスタイルの階段 (ガラスフェンス、金属の手すり) の写真
1
