トランジショナルスタイルのトイレ・洗面所 (ベージュの床) の写真
絞り込み:
資材コスト
並び替え:今日の人気順
写真 101〜120 枚目(全 676 枚)
1/3
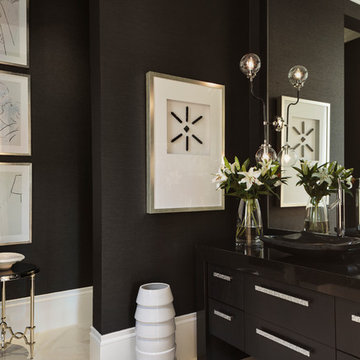
マイアミにあるトランジショナルスタイルのおしゃれなトイレ・洗面所 (黒いキャビネット、黒い壁、ベッセル式洗面器、ベージュの床、フラットパネル扉のキャビネット) の写真

ロサンゼルスにあるトランジショナルスタイルのおしゃれなトイレ・洗面所 (フラットパネル扉のキャビネット、濃色木目調キャビネット、ベージュの壁、ベッセル式洗面器、ベージュの床、白い洗面カウンター、フローティング洗面台、壁紙) の写真
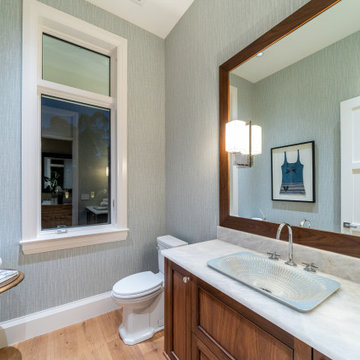
マイアミにある中くらいなトランジショナルスタイルのおしゃれなトイレ・洗面所 (落し込みパネル扉のキャビネット、中間色木目調キャビネット、分離型トイレ、グレーの壁、無垢フローリング、オーバーカウンターシンク、ベージュの床、グレーの洗面カウンター) の写真
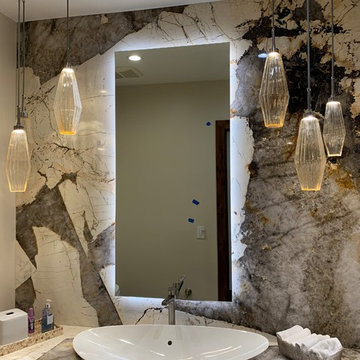
by Luxury Remodels Company
フェニックスにある中くらいなトランジショナルスタイルのおしゃれなトイレ・洗面所 (フラットパネル扉のキャビネット、濃色木目調キャビネット、ベージュの壁、トラバーチンの床、ベッセル式洗面器、御影石の洗面台、ベージュの床、マルチカラーの洗面カウンター) の写真
フェニックスにある中くらいなトランジショナルスタイルのおしゃれなトイレ・洗面所 (フラットパネル扉のキャビネット、濃色木目調キャビネット、ベージュの壁、トラバーチンの床、ベッセル式洗面器、御影石の洗面台、ベージュの床、マルチカラーの洗面カウンター) の写真
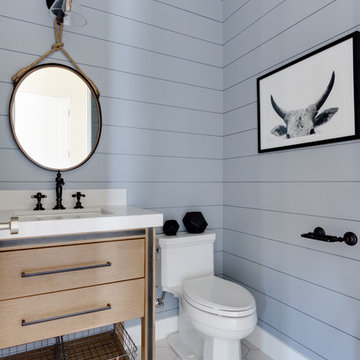
ソルトレイクシティにあるトランジショナルスタイルのおしゃれなトイレ・洗面所 (フラットパネル扉のキャビネット、一体型トイレ 、青い壁、アンダーカウンター洗面器、ベージュの床、白い洗面カウンター) の写真

マイアミにある高級な中くらいなトランジショナルスタイルのおしゃれなトイレ・洗面所 (ベッセル式洗面器、家具調キャビネット、黒いキャビネット、ベージュの壁、トラバーチンの床、大理石の洗面台、ベージュの床、白い洗面カウンター) の写真
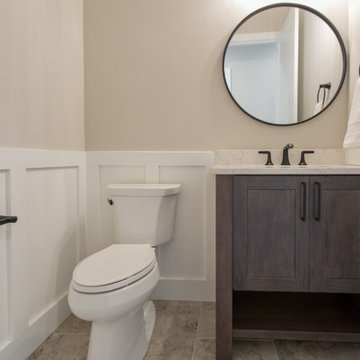
Tile floor by Interceramic — 16 x 16 Southerleigh • Hopp
他の地域にあるトランジショナルスタイルのおしゃれなトイレ・洗面所 (磁器タイルの床、ベージュの床、羽目板の壁、濃色木目調キャビネット、分離型トイレ、ベージュの壁、アンダーカウンター洗面器、白い洗面カウンター) の写真
他の地域にあるトランジショナルスタイルのおしゃれなトイレ・洗面所 (磁器タイルの床、ベージュの床、羽目板の壁、濃色木目調キャビネット、分離型トイレ、ベージュの壁、アンダーカウンター洗面器、白い洗面カウンター) の写真
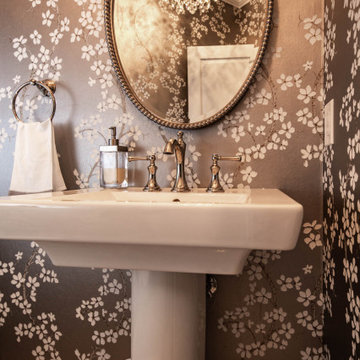
Polished nickel faucet & crystal chandelier
ニューヨークにある高級な中くらいなトランジショナルスタイルのおしゃれなトイレ・洗面所 (分離型トイレ、大理石の床、ペデスタルシンク、ベージュの床、独立型洗面台) の写真
ニューヨークにある高級な中くらいなトランジショナルスタイルのおしゃれなトイレ・洗面所 (分離型トイレ、大理石の床、ペデスタルシンク、ベージュの床、独立型洗面台) の写真

マイアミにある高級な中くらいなトランジショナルスタイルのおしゃれなトイレ・洗面所 (落し込みパネル扉のキャビネット、濃色木目調キャビネット、ミラータイル、茶色い壁、一体型シンク、大理石の洗面台、セラミックタイルの床、ベージュの床) の写真

カンザスシティにあるトランジショナルスタイルのおしゃれなトイレ・洗面所 (レイズドパネル扉のキャビネット、白いキャビネット、一体型トイレ 、マルチカラーの壁、淡色無垢フローリング、オーバーカウンターシンク、大理石の洗面台、ベージュの床、マルチカラーの洗面カウンター、造り付け洗面台、壁紙) の写真
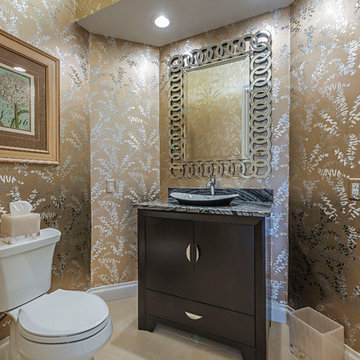
Completely chic and modern powder room to surprise guests.
マイアミにあるお手頃価格の小さなトランジショナルスタイルのおしゃれなトイレ・洗面所 (家具調キャビネット、濃色木目調キャビネット、一体型トイレ 、モノトーンのタイル、大理石タイル、マルチカラーの壁、磁器タイルの床、ベッセル式洗面器、大理石の洗面台、ベージュの床、グレーの洗面カウンター) の写真
マイアミにあるお手頃価格の小さなトランジショナルスタイルのおしゃれなトイレ・洗面所 (家具調キャビネット、濃色木目調キャビネット、一体型トイレ 、モノトーンのタイル、大理石タイル、マルチカラーの壁、磁器タイルの床、ベッセル式洗面器、大理石の洗面台、ベージュの床、グレーの洗面カウンター) の写真
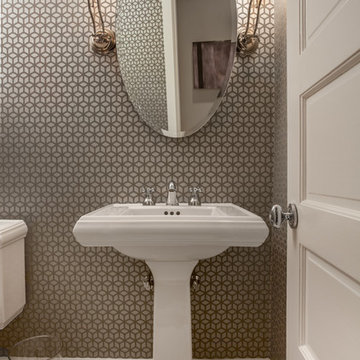
Jesse Snyder
ワシントンD.C.にある低価格の小さなトランジショナルスタイルのおしゃれなトイレ・洗面所 (分離型トイレ、グレーの壁、トラバーチンの床、ペデスタルシンク、ベージュの床) の写真
ワシントンD.C.にある低価格の小さなトランジショナルスタイルのおしゃれなトイレ・洗面所 (分離型トイレ、グレーの壁、トラバーチンの床、ペデスタルシンク、ベージュの床) の写真
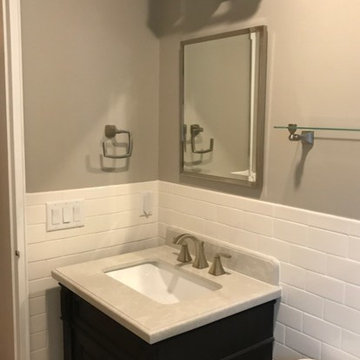
ニューヨークにある小さなトランジショナルスタイルのおしゃれなトイレ・洗面所 (レイズドパネル扉のキャビネット、濃色木目調キャビネット、一体型トイレ 、白いタイル、セラミックタイル、ベージュの壁、アンダーカウンター洗面器、ベージュの床) の写真
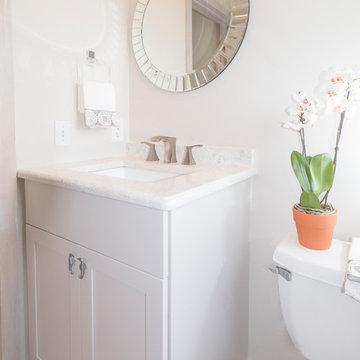
Photography by Dianne Ahto, Graphicus 14
Design by Cindy Kelly Kitchen Design
ニューヨークにあるお手頃価格の小さなトランジショナルスタイルのおしゃれなトイレ・洗面所 (フラットパネル扉のキャビネット、白いキャビネット、ベージュの壁、セラミックタイルの床、一体型シンク、御影石の洗面台、ベージュの床) の写真
ニューヨークにあるお手頃価格の小さなトランジショナルスタイルのおしゃれなトイレ・洗面所 (フラットパネル扉のキャビネット、白いキャビネット、ベージュの壁、セラミックタイルの床、一体型シンク、御影石の洗面台、ベージュの床) の写真
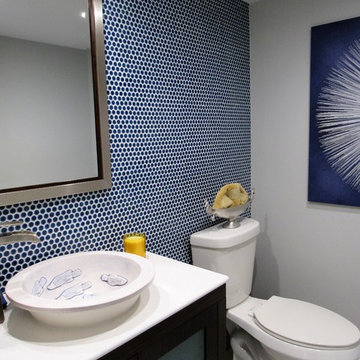
マイアミにあるお手頃価格の小さなトランジショナルスタイルのおしゃれなトイレ・洗面所 (ガラス扉のキャビネット、濃色木目調キャビネット、分離型トイレ、青いタイル、モザイクタイル、青い壁、トラバーチンの床、ベッセル式洗面器、人工大理石カウンター、ベージュの床) の写真
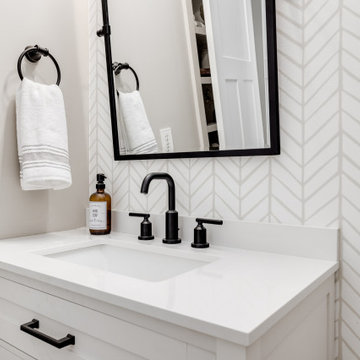
Once their basement remodel was finished they decided that wasn't stressful enough... they needed to tackle every square inch on the main floor. I joke, but this is not for the faint of heart. Being without a kitchen is a major inconvenience, especially with children.
The transformation is a completely different house. The new floors lighten and the kitchen layout is so much more function and spacious. The addition in built-ins with a coffee bar in the kitchen makes the space seem very high end.
The removal of the closet in the back entry and conversion into a built-in locker unit is one of our favorite and most widely done spaces, and for good reason.
The cute little powder is completely updated and is perfect for guests and the daily use of homeowners.
The homeowners did some work themselves, some with their subcontractors, and the rest with our general contractor, Tschida Construction.
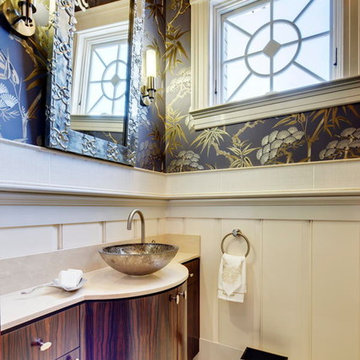
A classic French inspired powder room.
ニューヨークにあるラグジュアリーな小さなトランジショナルスタイルのおしゃれなトイレ・洗面所 (フラットパネル扉のキャビネット、濃色木目調キャビネット、マルチカラーの壁、大理石の床、ベッセル式洗面器、ライムストーンの洗面台、ベージュの床) の写真
ニューヨークにあるラグジュアリーな小さなトランジショナルスタイルのおしゃれなトイレ・洗面所 (フラットパネル扉のキャビネット、濃色木目調キャビネット、マルチカラーの壁、大理石の床、ベッセル式洗面器、ライムストーンの洗面台、ベージュの床) の写真
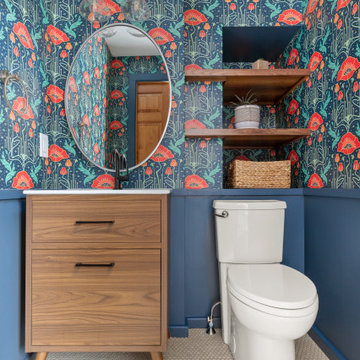
バーリントンにあるトランジショナルスタイルのおしゃれなトイレ・洗面所 (フラットパネル扉のキャビネット、茶色いキャビネット、分離型トイレ、青い壁、モザイクタイル、アンダーカウンター洗面器、クオーツストーンの洗面台、ベージュの床、造り付け洗面台、パネル壁、壁紙) の写真

This Arts and Crafts century home in the heart of Toronto needed brightening and a few structural changes. The client wanted a powder room on the main floor where none existed, a larger coat closet, to increase the opening from her kitchen into her dining room and to completely renovate her kitchen. Along with several other updates, this house came together in such an amazing way. The home is bright and happy, the kitchen is functional with a build-in dinette, and a long island. The renovated dining area is home to stunning built-in cabinetry to showcase the client's pretty collectibles, the light fixtures are works of art and the powder room in a jewel in the center of the home. The unique finishes, including the powder room wallpaper, the antique crystal door knobs, a picket backsplash and unique colours come together with respect to the home's original architecture and style, and an updated look that works for today's modern homeowner. Custom chairs, velvet barstools and freshly painted spaces bring additional moments of well thought out design elements. Mostly, we love that the kitchen, although it appears white, is really a very light gray green called Titanium, looking soft and warm in this new and updated space.
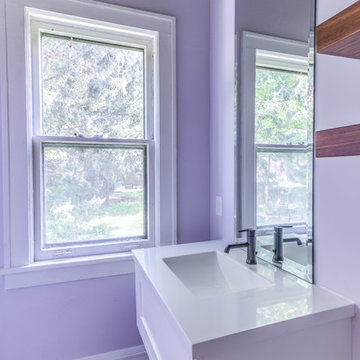
No strangers to remodeling, the new owners of this St. Paul tudor knew they could update this decrepit 1920 duplex into a single-family forever home.
A list of desired amenities was a catalyst for turning a bedroom into a large mudroom, an open kitchen space where their large family can gather, an additional exterior door for direct access to a patio, two home offices, an additional laundry room central to bedrooms, and a large master bathroom. To best understand the complexity of the floor plan changes, see the construction documents.
As for the aesthetic, this was inspired by a deep appreciation for the durability, colors, textures and simplicity of Norwegian design. The home’s light paint colors set a positive tone. An abundance of tile creates character. New lighting reflecting the home’s original design is mixed with simplistic modern lighting. To pay homage to the original character several light fixtures were reused, wallpaper was repurposed at a ceiling, the chimney was exposed, and a new coffered ceiling was created.
Overall, this eclectic design style was carefully thought out to create a cohesive design throughout the home.
Come see this project in person, September 29 – 30th on the 2018 Castle Home Tour.
トランジショナルスタイルのトイレ・洗面所 (ベージュの床) の写真
6