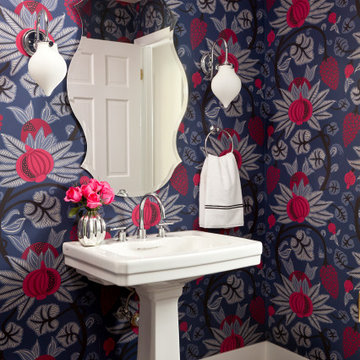黒いトランジショナルスタイルのトイレ・洗面所 (無垢フローリング) の写真
絞り込み:
資材コスト
並び替え:今日の人気順
写真 1〜20 枚目(全 56 枚)
1/4

ニューヨークにある高級な小さなトランジショナルスタイルのおしゃれなトイレ・洗面所 (レイズドパネル扉のキャビネット、白いキャビネット、分離型トイレ、黒い壁、無垢フローリング、アンダーカウンター洗面器、大理石の洗面台、茶色い床、黒い洗面カウンター、造り付け洗面台、壁紙) の写真
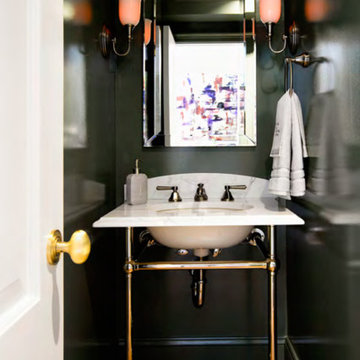
ニューヨークにあるラグジュアリーな中くらいなトランジショナルスタイルのおしゃれなトイレ・洗面所 (ペデスタルシンク、中間色木目調キャビネット、大理石の洗面台、一体型トイレ 、無垢フローリング、黒い壁) の写真
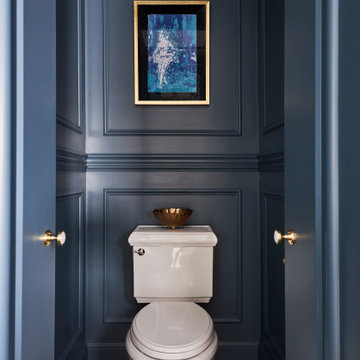
A Parisian inspired water closet awaits guests behind a hidden powder room door from the kitchen. This rich blue powder room with brass hardware and elegant artwork adds drama to a small, yet memorable space.
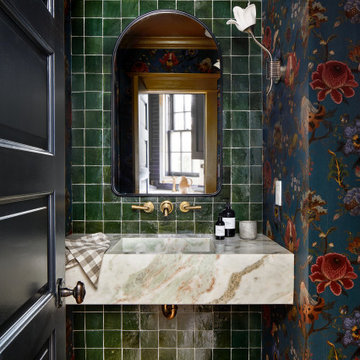
We touched every corner of the main level of the historic 1903 Dutch Colonial. True to our nature, Storie edited the existing residence by redoing some of the work that had been completed in the early 2000s, kept the historic moldings/flooring/handrails, and added new (and timeless) wainscoting/wallpaper/paint/furnishings to modernize yet honor the traditional nature of the home.
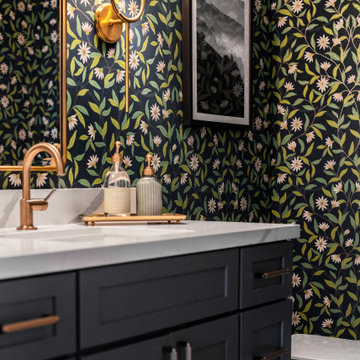
This project features a six-foot addition on the back of the home, allowing us to open up the kitchen and family room for this young and active family. These spaces were redesigned to accommodate a large open kitchen, featuring cabinets in a beautiful sage color, that opens onto the dining area and family room. Natural stone countertops add texture to the space without dominating the room.
The powder room footprint stayed the same, but new cabinetry, mirrors, and fixtures compliment the bold wallpaper, making this space surprising and fun, like a piece of statement jewelry in the middle of the home.
The kid's bathroom is youthful while still being able to age with the children. An ombre pink and white floor tile is complimented by a greenish/blue vanity and a coordinating shower niche accent tile. White walls and gold fixtures complete the space.
The primary bathroom is more sophisticated but still colorful and full of life. The wood-style chevron floor tiles anchor the room while more light and airy tones of white, blue, and cream finish the rest of the space. The freestanding tub and large shower make this the perfect retreat after a long day.
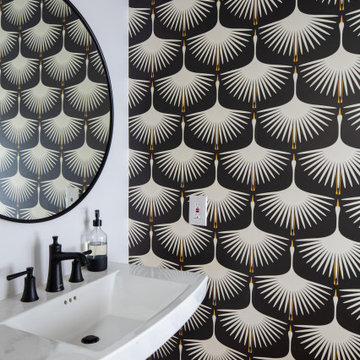
Remodeled powder room with a dramatic wallpaper.
他の地域にあるトランジショナルスタイルのおしゃれなトイレ・洗面所 (無垢フローリング、ペデスタルシンク、茶色い床、壁紙) の写真
他の地域にあるトランジショナルスタイルのおしゃれなトイレ・洗面所 (無垢フローリング、ペデスタルシンク、茶色い床、壁紙) の写真
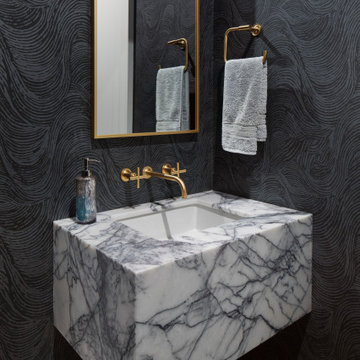
サンフランシスコにあるトランジショナルスタイルのおしゃれなトイレ・洗面所 (黒い壁、無垢フローリング、アンダーカウンター洗面器、茶色い床、グレーの洗面カウンター、壁紙) の写真
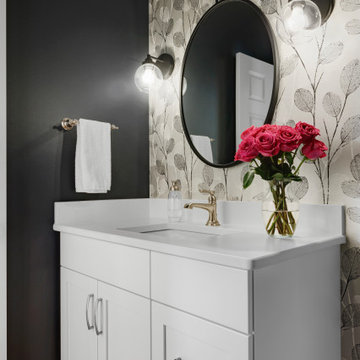
This half bathroom went from a dull, builder grade look to an eye-catching, memorable space.
The bold paint color adds drama to the room and the metallic wallpaper really make this bathroom pop! A mixture of metal finishes and the crisp white vanity add a clean look to the Half Bathroom. Hickory wood flooring was added and runs throughout the main floor of the home.
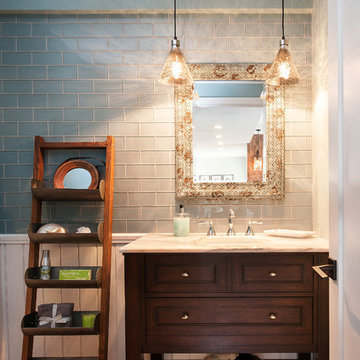
サンディエゴにある中くらいなトランジショナルスタイルのおしゃれなトイレ・洗面所 (青い壁、無垢フローリング、アンダーカウンター洗面器、インセット扉のキャビネット、青いタイル、ガラスタイル、大理石の洗面台、濃色木目調キャビネット、茶色い床) の写真
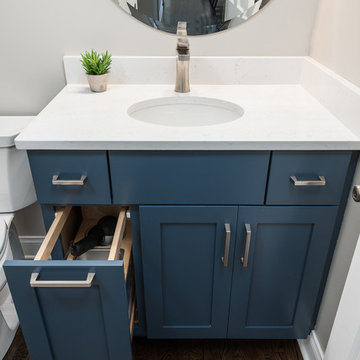
Picture Perfect House
シカゴにある小さなトランジショナルスタイルのおしゃれなトイレ・洗面所 (落し込みパネル扉のキャビネット、青いキャビネット、分離型トイレ、無垢フローリング、アンダーカウンター洗面器、珪岩の洗面台、茶色い床、白い洗面カウンター、ベージュの壁) の写真
シカゴにある小さなトランジショナルスタイルのおしゃれなトイレ・洗面所 (落し込みパネル扉のキャビネット、青いキャビネット、分離型トイレ、無垢フローリング、アンダーカウンター洗面器、珪岩の洗面台、茶色い床、白い洗面カウンター、ベージュの壁) の写真
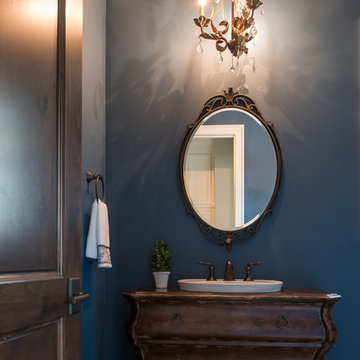
ミネアポリスにある中くらいなトランジショナルスタイルのおしゃれなトイレ・洗面所 (家具調キャビネット、濃色木目調キャビネット、青い壁、無垢フローリング、ベッセル式洗面器、木製洗面台、茶色い床) の写真
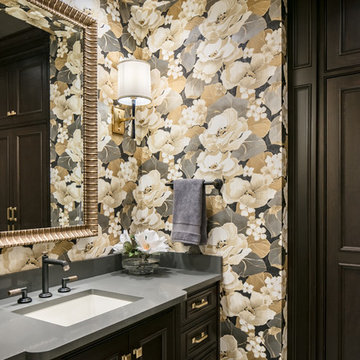
The owners of this beautiful Johnson County home wanted to refresh their lower level powder room as well as create a new space for storing outdoor clothes and shoes.
Arlene Ladegaard and the Design Connection, Inc. team assisted with the transformation in this space with two distinct purposes as part of a much larger project on the first floor remodel in their home.
The knockout floral wallpaper in the powder room is the big wow! The homeowners also requested a large floor to ceiling cabinet for the storage area. To enhance the allure of this small space, the design team installed a Java-finish custom vanity with quartz countertops and high-end plumbing fixtures and sconces. Design Connection, Inc. provided; custom-cabinets, wallpaper, plumbing fixtures, a handmade custom mirror from a local company, lighting fixtures, installation of all materials and project management.
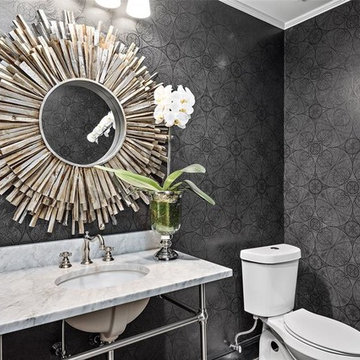
This was a major kitchen transformation. Walls were removed. The layout was reconfigured to accommodate a large center island. Two large furniture like pantries were built, resulting in the combination of beauty and functionality. The end result is now a very large, beautiful and functional kitchen space.
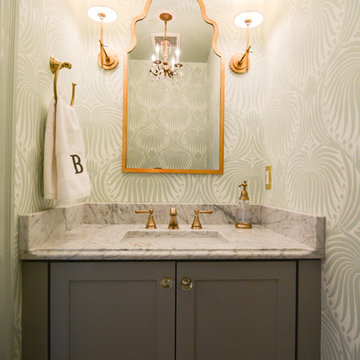
ボストンにあるお手頃価格の小さなトランジショナルスタイルのおしゃれなトイレ・洗面所 (シェーカースタイル扉のキャビネット、グレーのキャビネット、分離型トイレ、緑の壁、無垢フローリング、アンダーカウンター洗面器、大理石の洗面台、グレーの洗面カウンター) の写真

In this gorgeous Carmel residence, the primary objective for the great room was to achieve a more luminous and airy ambiance by eliminating the prevalent brown tones and refinishing the floors to a natural shade.
The kitchen underwent a stunning transformation, featuring white cabinets with stylish navy accents. The overly intricate hood was replaced with a striking two-tone metal hood, complemented by a marble backsplash that created an enchanting focal point. The two islands were redesigned to incorporate a new shape, offering ample seating to accommodate their large family.
In the butler's pantry, floating wood shelves were installed to add visual interest, along with a beverage refrigerator. The kitchen nook was transformed into a cozy booth-like atmosphere, with an upholstered bench set against beautiful wainscoting as a backdrop. An oval table was introduced to add a touch of softness.
To maintain a cohesive design throughout the home, the living room carried the blue and wood accents, incorporating them into the choice of fabrics, tiles, and shelving. The hall bath, foyer, and dining room were all refreshed to create a seamless flow and harmonious transition between each space.
---Project completed by Wendy Langston's Everything Home interior design firm, which serves Carmel, Zionsville, Fishers, Westfield, Noblesville, and Indianapolis.
For more about Everything Home, see here: https://everythinghomedesigns.com/
To learn more about this project, see here:
https://everythinghomedesigns.com/portfolio/carmel-indiana-home-redesign-remodeling

カルガリーにあるトランジショナルスタイルのおしゃれなトイレ・洗面所 (家具調キャビネット、茶色いキャビネット、壁掛け式トイレ、緑の壁、無垢フローリング、アンダーカウンター洗面器、珪岩の洗面台、ベージュの床、黒い洗面カウンター、独立型洗面台、表し梁) の写真
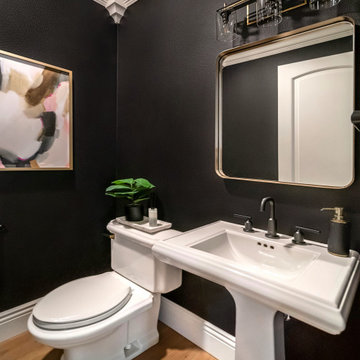
サンフランシスコにあるトランジショナルスタイルのおしゃれなトイレ・洗面所 (白いキャビネット、分離型トイレ、マルチカラーの壁、無垢フローリング、ペデスタルシンク、茶色い床、白い洗面カウンター、独立型洗面台) の写真
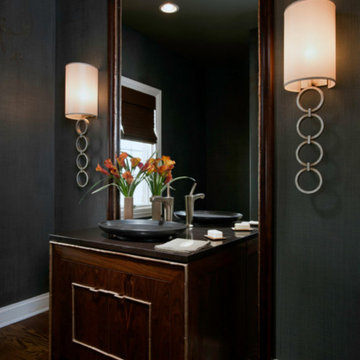
カンザスシティにある広いトランジショナルスタイルのおしゃれなトイレ・洗面所 (家具調キャビネット、濃色木目調キャビネット、グレーの壁、無垢フローリング、ベッセル式洗面器、木製洗面台) の写真
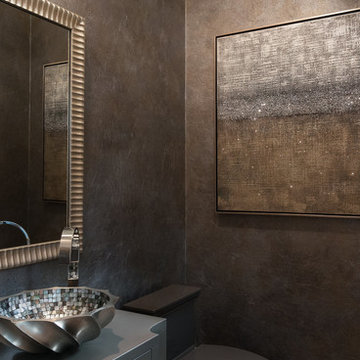
This powder went from boring to glam. Clients only request was to retain the original specialty wall finish and add gray. So out with the black toilet and sink. A custom floating vanity now holds a spectacular mother of pearl vessel sink. Metallics layered throughout with the chrome chandelier, faucet, hardware, and even the art, which is loaded with sparkeled crushed crystals!
Wiggs Photo, LLC
黒いトランジショナルスタイルのトイレ・洗面所 (無垢フローリング) の写真
1
