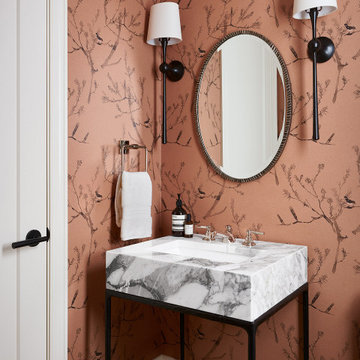トランジショナルスタイルのトイレ・洗面所 (アンダーカウンター洗面器、ピンクの壁) の写真
絞り込み:
資材コスト
並び替え:今日の人気順
写真 1〜12 枚目(全 12 枚)
1/4
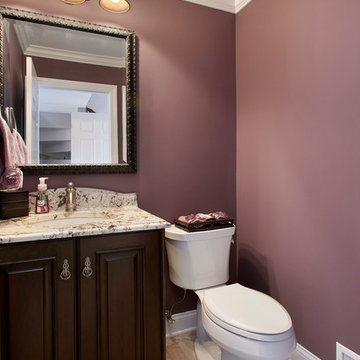
Kitchen remodel with Brookhaven frameless cabinetry by Wood-Mode. Perimeter cabinetry finished in off-white opaque with glaze. Island cabinetry, independent mid-height storage unit and powder room in cherry wood with dark stain. Countertop material is Vintage Granite.

ニューヨークにある高級な中くらいなトランジショナルスタイルのおしゃれなトイレ・洗面所 (落し込みパネル扉のキャビネット、グレーのキャビネット、分離型トイレ、白いタイル、セラミックタイル、ピンクの壁、大理石の床、アンダーカウンター洗面器、クオーツストーンの洗面台、マルチカラーの床、白い洗面カウンター、造り付け洗面台) の写真
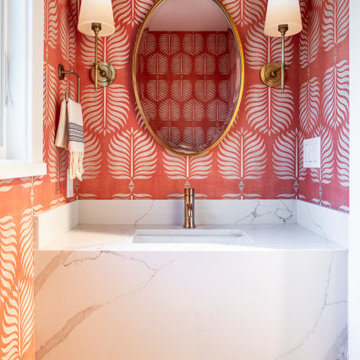
サンフランシスコにある高級な小さなトランジショナルスタイルのおしゃれなトイレ・洗面所 (大理石の洗面台、白い洗面カウンター、アンダーカウンター洗面器、フローティング洗面台、壁紙、ピンクの壁、無垢フローリング、茶色い床) の写真
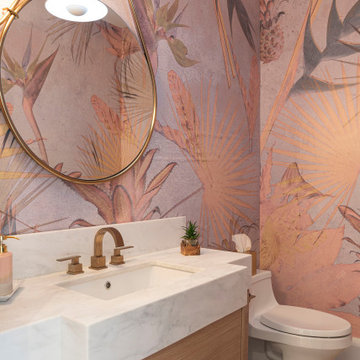
トロントにある高級な中くらいなトランジショナルスタイルのおしゃれなトイレ・洗面所 (フラットパネル扉のキャビネット、淡色木目調キャビネット、一体型トイレ 、ピンクの壁、淡色無垢フローリング、アンダーカウンター洗面器、大理石の洗面台、白い洗面カウンター、造り付け洗面台、壁紙) の写真
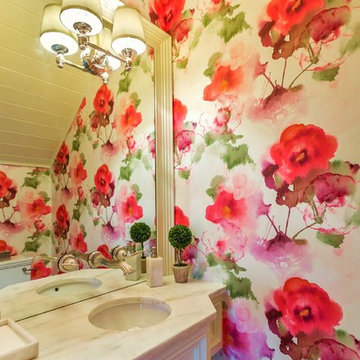
Large print floral wallcovering, cararra marble vanity top, and raised panel cabinetry bring a small powder room to life.
Taylor Architectural Photography
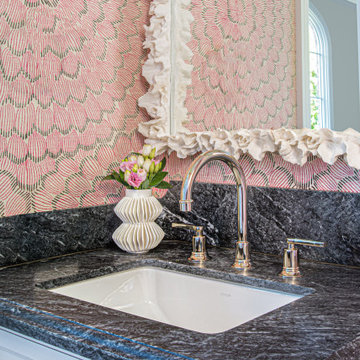
ダラスにある小さなトランジショナルスタイルのおしゃれなトイレ・洗面所 (白いキャビネット、ピンクの壁、アンダーカウンター洗面器、黒い洗面カウンター、造り付け洗面台、壁紙) の写真
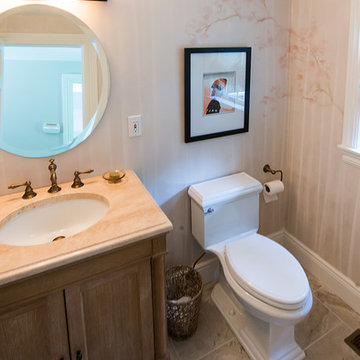
Photos taken by Rob Gulotta
ニューヨークにあるお手頃価格の小さなトランジショナルスタイルのおしゃれなトイレ・洗面所 (家具調キャビネット、中間色木目調キャビネット、一体型トイレ 、ピンクの壁、セラミックタイルの床、アンダーカウンター洗面器、大理石の洗面台、ベージュの床) の写真
ニューヨークにあるお手頃価格の小さなトランジショナルスタイルのおしゃれなトイレ・洗面所 (家具調キャビネット、中間色木目調キャビネット、一体型トイレ 、ピンクの壁、セラミックタイルの床、アンダーカウンター洗面器、大理石の洗面台、ベージュの床) の写真
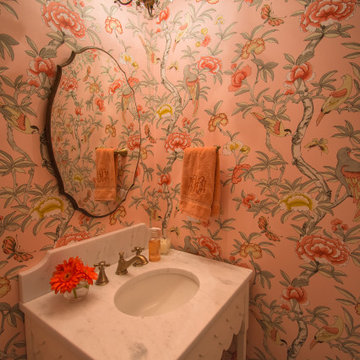
The Pinnacle Residence features a comprehensive interior remodel that brings light and openness to a 1980’s-era home. The approach to the house was reimagined with a raised porch roof and a new steel and glass front entry. The stairs, fireplace and kitchen were relocated to allow for an open plan and better delineation of public/private space. All bathrooms were updated, along with fixtures and finishes throughout the house to complete the remodel.
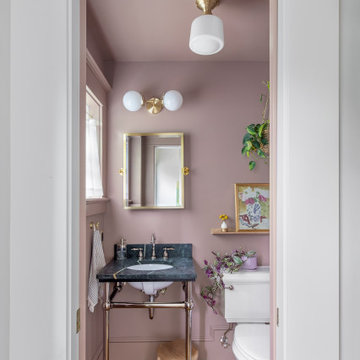
The dusty blush color of this small WC opens up the space by encompassing the walls, ceiling, and millwork. A pretty console sink with the same soapstone counter as the kitchen ties the two spaces together.
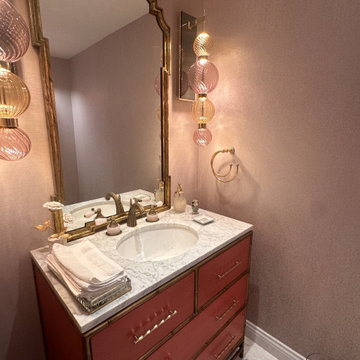
the powder room was fully remodeled with marble flooring, art, and amazing Murano glass lighting sconces
ロサンゼルスにあるラグジュアリーな中くらいなトランジショナルスタイルのおしゃれなトイレ・洗面所 (家具調キャビネット、赤いキャビネット、一体型トイレ 、マルチカラーのタイル、ピンクの壁、大理石の床、アンダーカウンター洗面器、大理石の洗面台、白い床、白い洗面カウンター、造り付け洗面台、壁紙) の写真
ロサンゼルスにあるラグジュアリーな中くらいなトランジショナルスタイルのおしゃれなトイレ・洗面所 (家具調キャビネット、赤いキャビネット、一体型トイレ 、マルチカラーのタイル、ピンクの壁、大理石の床、アンダーカウンター洗面器、大理石の洗面台、白い床、白い洗面カウンター、造り付け洗面台、壁紙) の写真
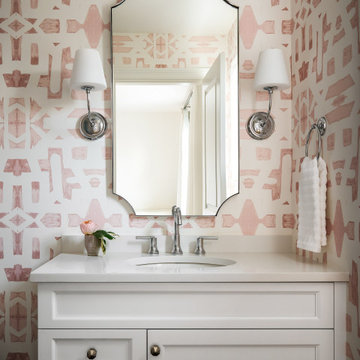
シカゴにあるトランジショナルスタイルのおしゃれなトイレ・洗面所 (落し込みパネル扉のキャビネット、白いキャビネット、ピンクの壁、アンダーカウンター洗面器、白い洗面カウンター、造り付け洗面台) の写真
トランジショナルスタイルのトイレ・洗面所 (アンダーカウンター洗面器、ピンクの壁) の写真
1
