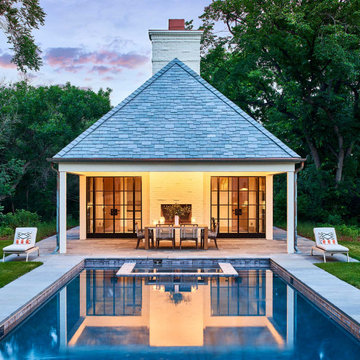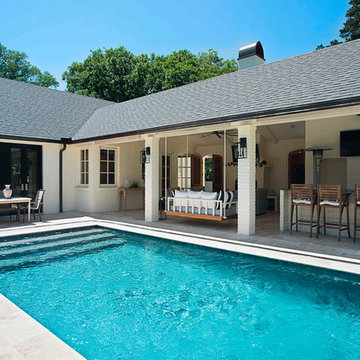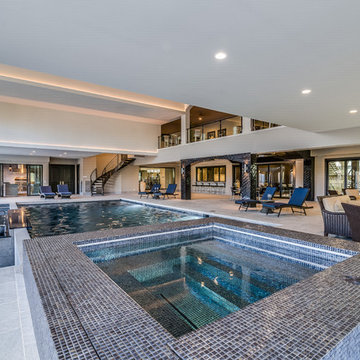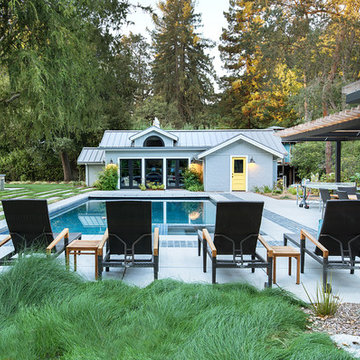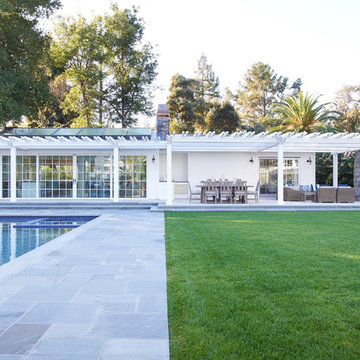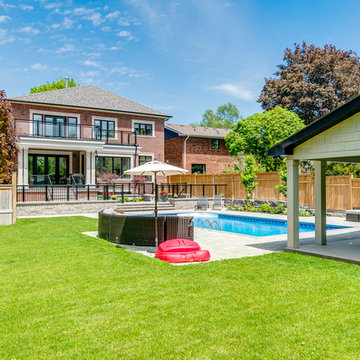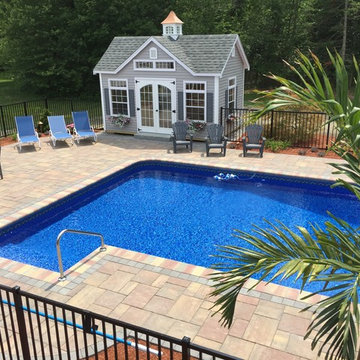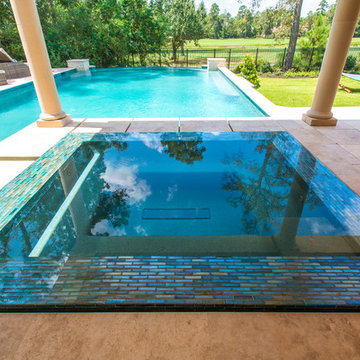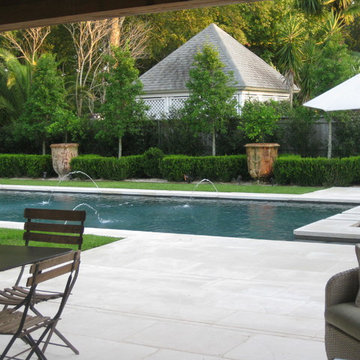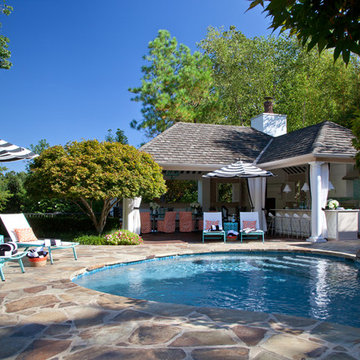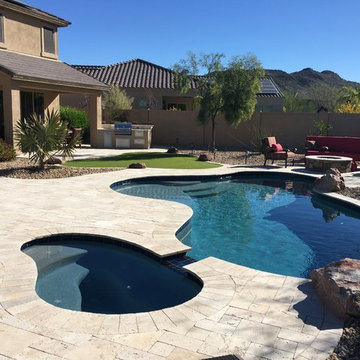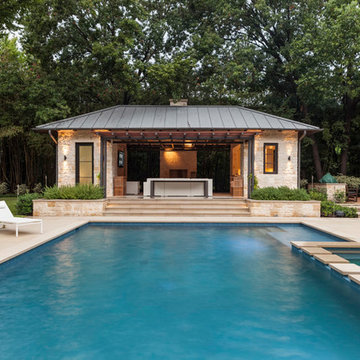トランジショナルスタイルのプールの写真
絞り込み:
資材コスト
並び替え:今日の人気順
写真 161〜180 枚目(全 4,331 枚)
1/4
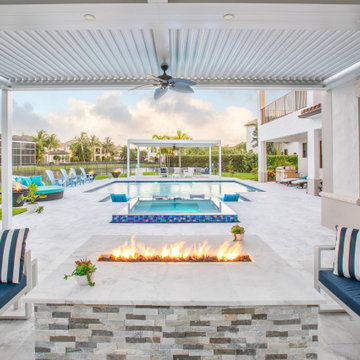
This amazing swimming pool, spa, and whole outdoor living area is an outdoor paradise! Complete with wet edge spa, sun shelf for lounging in the pool, and four Van Kirk & Sons Pools & Spas custom made fire bowls, this pool is a dream come true!
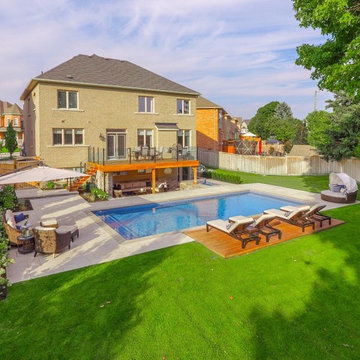
The designer’s at Betz recommended excavating a section across the back of the home to create a sunken outdoor living room sheltered by an elevated and fully waterproofed Ipe hardwood deck. A window on the lower level was replaced with a new basement walkout providing access to an indoor washroom/change room.
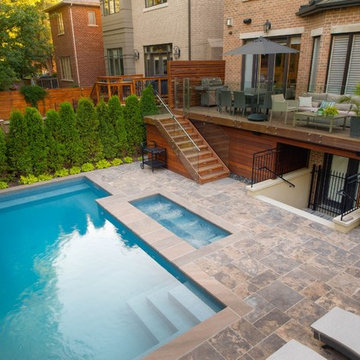
This mid-town Toronto family with young children had a dilemma, how to get maximum enjoyment from their small backyard? The answer was to turn it into a low maintenance paradise for relaxation and entertainment, with a 12’ x 27’ vinyl pool with spa as the focal point.
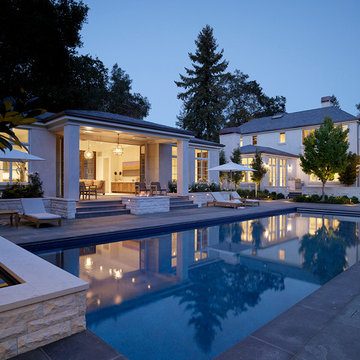
The nighttime landscape lighting brings the entire space to life!
サンフランシスコにある巨大なトランジショナルスタイルのおしゃれなプール (天然石敷き) の写真
サンフランシスコにある巨大なトランジショナルスタイルのおしゃれなプール (天然石敷き) の写真
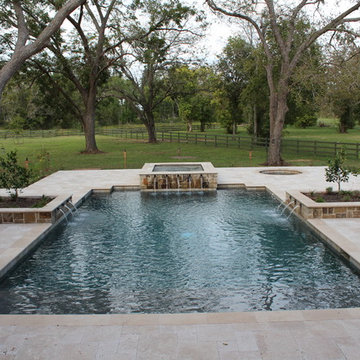
This pool was built for an active family. The client trains and competes in Iron man triathlon competitions. It is equipped with a swim jet by Speck pumps, a raised spa, and even a cold plunge pool with a chiller that keeps the water at 55 degrees in the Texas summer heat. A great looking project with many functions.
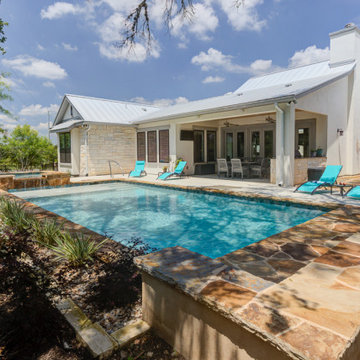
One story stone house on a corner lot.
オースティンにある高級な中くらいなトランジショナルスタイルのおしゃれなプール (デッキ材舗装) の写真
オースティンにある高級な中くらいなトランジショナルスタイルのおしゃれなプール (デッキ材舗装) の写真
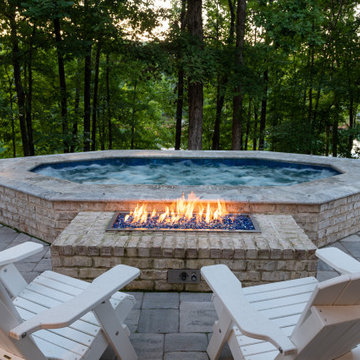
Originally built in 1990 the Heady Lakehouse began as a 2,800SF family retreat and now encompasses over 5,635SF. It is located on a steep yet welcoming lot overlooking a cove on Lake Hartwell that pulls you in through retaining walls wrapped with White Brick into a courtyard laid with concrete pavers in an Ashlar Pattern. This whole home renovation allowed us the opportunity to completely enhance the exterior of the home with all new LP Smartside painted with Amherst Gray with trim to match the Quaker new bone white windows for a subtle contrast. You enter the home under a vaulted tongue and groove white washed ceiling facing an entry door surrounded by White brick.
Once inside you’re encompassed by an abundance of natural light flooding in from across the living area from the 9’ triple door with transom windows above. As you make your way into the living area the ceiling opens up to a coffered ceiling which plays off of the 42” fireplace that is situated perpendicular to the dining area. The open layout provides a view into the kitchen as well as the sunroom with floor to ceiling windows boasting panoramic views of the lake. Looking back you see the elegant touches to the kitchen with Quartzite tops, all brass hardware to match the lighting throughout, and a large 4’x8’ Santorini Blue painted island with turned legs to provide a note of color.
The owner’s suite is situated separate to one side of the home allowing a quiet retreat for the homeowners. Details such as the nickel gap accented bed wall, brass wall mounted bed-side lamps, and a large triple window complete the bedroom. Access to the study through the master bedroom further enhances the idea of a private space for the owners to work. It’s bathroom features clean white vanities with Quartz counter tops, brass hardware and fixtures, an obscure glass enclosed shower with natural light, and a separate toilet room.
The left side of the home received the largest addition which included a new over-sized 3 bay garage with a dog washing shower, a new side entry with stair to the upper and a new laundry room. Over these areas, the stair will lead you to two new guest suites featuring a Jack & Jill Bathroom and their own Lounging and Play Area.
The focal point for entertainment is the lower level which features a bar and seating area. Opposite the bar you walk out on the concrete pavers to a covered outdoor kitchen feature a 48” grill, Large Big Green Egg smoker, 30” Diameter Evo Flat-top Grill, and a sink all surrounded by granite countertops that sit atop a white brick base with stainless steel access doors. The kitchen overlooks a 60” gas fire pit that sits adjacent to a custom gunite eight sided hot tub with travertine coping that looks out to the lake. This elegant and timeless approach to this 5,000SF three level addition and renovation allowed the owner to add multiple sleeping and entertainment areas while rejuvenating a beautiful lake front lot with subtle contrasting colors.
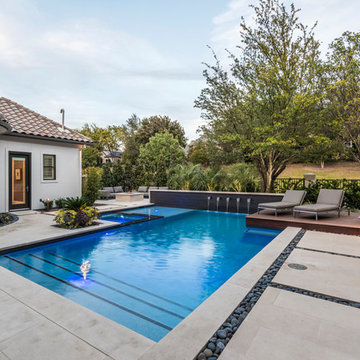
With our vision of transforming their former look into a clean, fresh “Santa Barbara” style, the clients gave us permission to proceed with a new pool and outdoor kitchen design, as well as a new fire pit, additional landscaping and enhanced lighting. Additionally, Aquaterra updated the outdoor appliances, fans, security light fixtures and re-routed some ugly electrical lines.
Wade Griffith Photography
トランジショナルスタイルのプールの写真
9
