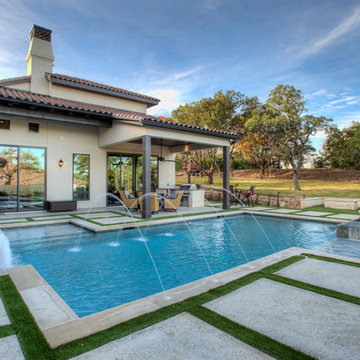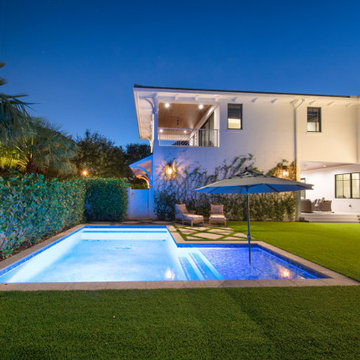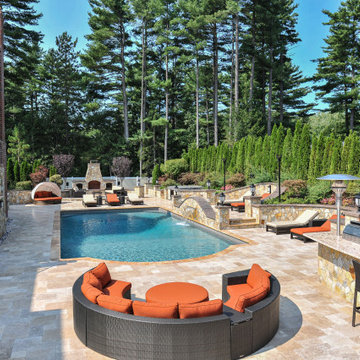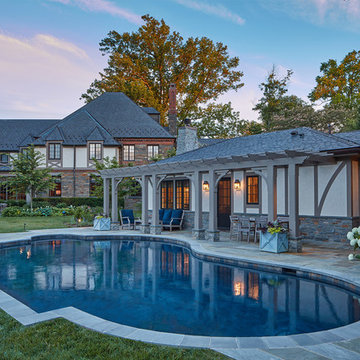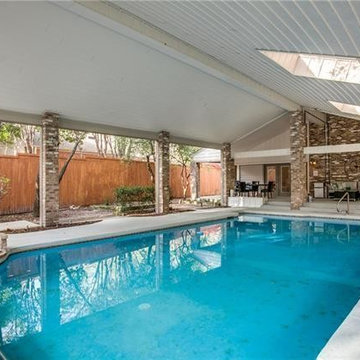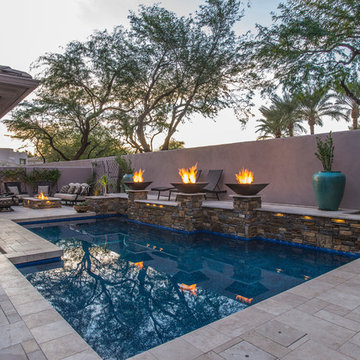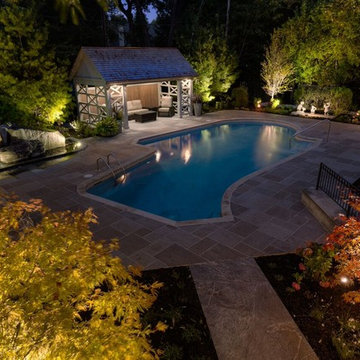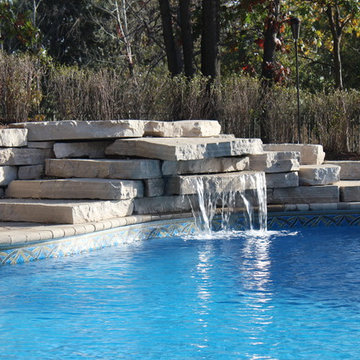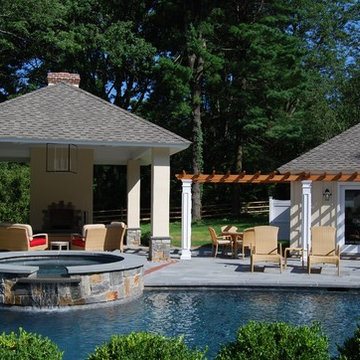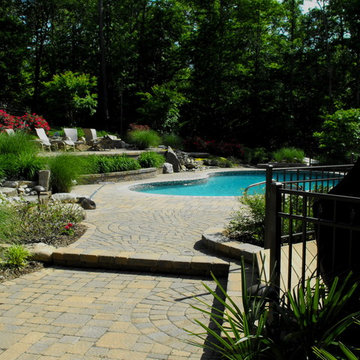トランジショナルスタイルのプールハウス (噴水) の写真
絞り込み:
資材コスト
並び替え:今日の人気順
写真 121〜140 枚目(全 3,061 枚)
1/4
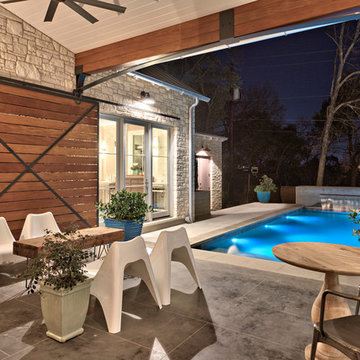
Architect: Tim Brown Architecture. Photographer: Casey Fry
オースティンにあるラグジュアリーな広いトランジショナルスタイルのおしゃれなプール (噴水、スタンプコンクリート舗装) の写真
オースティンにあるラグジュアリーな広いトランジショナルスタイルのおしゃれなプール (噴水、スタンプコンクリート舗装) の写真
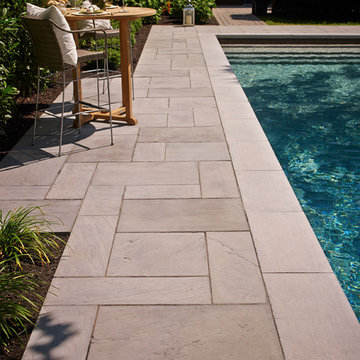
Techo-Bloc pavers are laid surrounding the in-ground pool.
Photographer: Darren Setlow
ニューヨークにあるお手頃価格の小さなトランジショナルスタイルのおしゃれなプール (噴水、天然石敷き) の写真
ニューヨークにあるお手頃価格の小さなトランジショナルスタイルのおしゃれなプール (噴水、天然石敷き) の写真
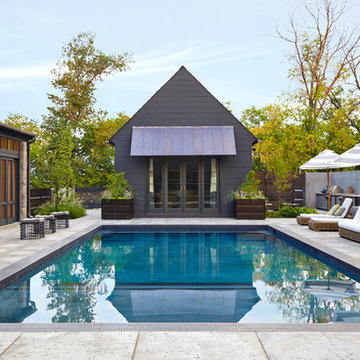
Photo Credit: Jean Allsop
他の地域にあるトランジショナルスタイルのおしゃれなプール (コンクリート板舗装 ) の写真
他の地域にあるトランジショナルスタイルのおしゃれなプール (コンクリート板舗装 ) の写真
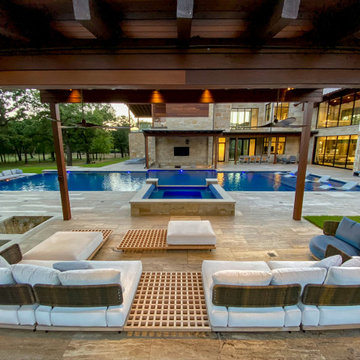
Transitional Infinity Pool with swim up bar and sunken kitchen designed by Mike Farley has a large tanning ledge with Ledge Loungers to relax on, This project has a large fire bar below for entertaining & a large cabana next to the raised spa. Interrior finish is Wet Edge. FarleyPoolDesigns.com
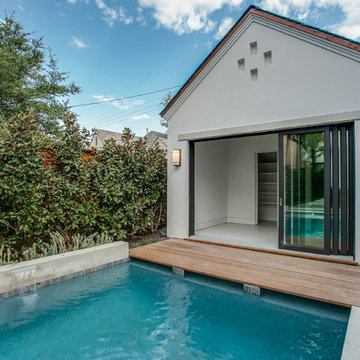
This exquisite Robert Elliott Custom Homes’ property is nestled in the Park Cities on the quiet and tree-lined Windsor Avenue. The home is marked by the beautiful design and craftsmanship by David Stocker of the celebrated architecture firm Stocker Hoesterey Montenegro. The dramatic entrance boasts stunning clear cedar ceiling porches and hand-made steel doors. Inside, wood ceiling beams bring warmth to the living room and breakfast nook, while the open-concept kitchen – featuring large marble and quartzite countertops – serves as the perfect gathering space for family and friends. In the great room, light filters through 10-foot floor-to-ceiling oversized windows illuminating the coffered ceilings, providing a pleasing environment for both entertaining and relaxing. Five-inch hickory wood floors flow throughout the common spaces and master bedroom and designer carpet is in the secondary bedrooms. Each of the spacious bathrooms showcase beautiful tile work in clean and elegant designs. Outside, the expansive backyard features a patio, outdoor living space, pool and cabana.
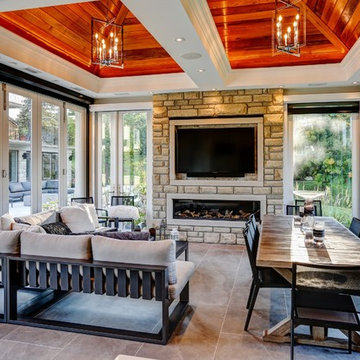
The luxury cabana is heated and airconditioned for year-round use. It features a spacious lounge area with a modern sectional and dining table for eight. The large media screen and elegant linear flame gas fireplace are focal points for entertaining. The vaulted ceiling in clear tongue and groove cedar is of finest quality.
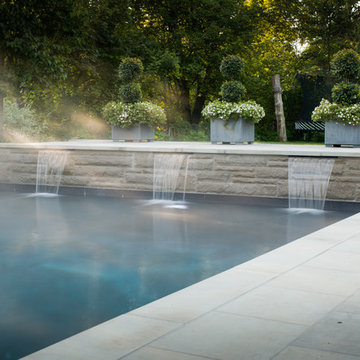
This beautiful 18 x 36 ft concrete pool showcases a Steel Gray Pebblefina interior finish. The raised feature wall with triple sheers makes for a stunning focal point from the back of the home.
Jeff McNeill
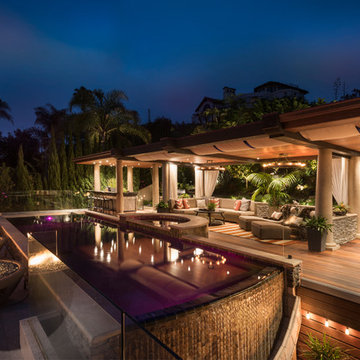
Our clients desire for their 4th floor terrace was to enjoy the best of all worlds. An outdoor living space complete with sun bathing options, seating for fireside cocktail parties able to enjoy the ocean view of LaJolla California. Their desire was to include a small Kitchen and full size Bathroom. In addition, an area for lounging with complete sun protection for those who wanted to enjoy outdoor living but not be burned by it
By embedding a 30' steel beam across the center of this space, the 50' wide structure includes a small outdoor Kitchen and full-size Bathroom and an outdoor Living room, just steps away from the Jacuzzi and pool... We even included a television on a hydraulic lift with a 360-degree radius. Three fire-pots line the amazing vanishing edge pool which dangles above the Grotto below with water spilling over both sides. Glass lined side rails grace the accompanying bridges as the pathway connects to the front of the terrace… A sun-worshiper’s paradise!
Our use of numerous natural stone and tile materials add warmth, texture and depth to the overall enjoyment of the space.
Nestled against the hillside in San Diego California, this outdoor living space provides homeowners the luxury of living in Southern California most coveted Real-estate... LaJolla California.
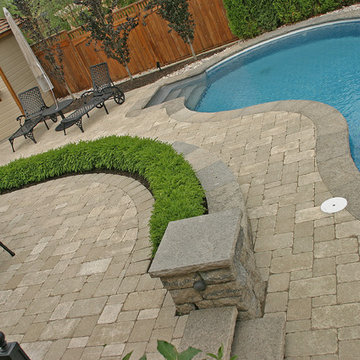
2-1/2" thick locally sourced Limestone coping surround the pool edge, tops the garden wall, pillar caps, and steps. Pool deck and upper dining terrace are done in Unilock Brussels Block pavingstone. Un-clipped Boxwood hedge creates a nice green transition between upper and lower patios. Purple Beech trees and a Black Cedar hedge line the fence right up to the cabana.
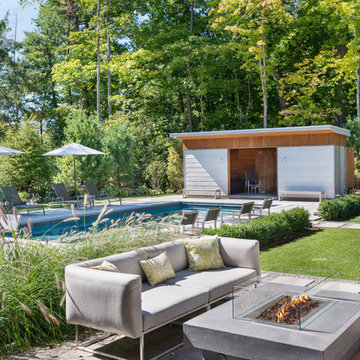
Folding glass doors lead from the screen porch to a seating area with a concrete gas fuel fire pit. This overlooks a 40 foot swimming pool and sun terrace. The pool cabana, clad in Freedom Grey metal and cedar provides a respite from the sun and provides privacy to the pool terrace. The outdoor grill area is also clad in Freedom Grey metal with a stone counter.
Nat Rea Photography
トランジショナルスタイルのプールハウス (噴水) の写真
7
