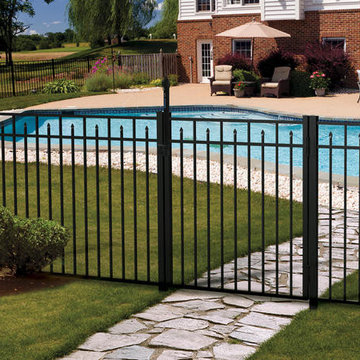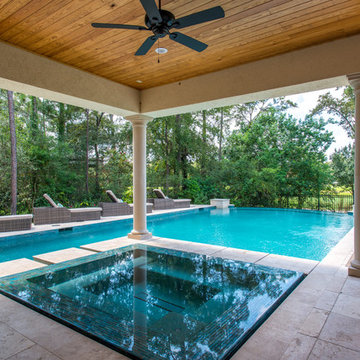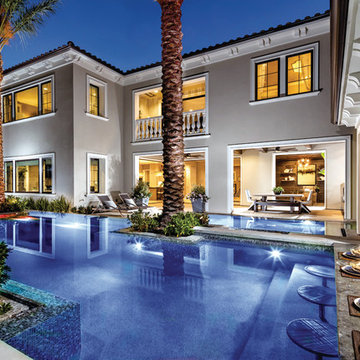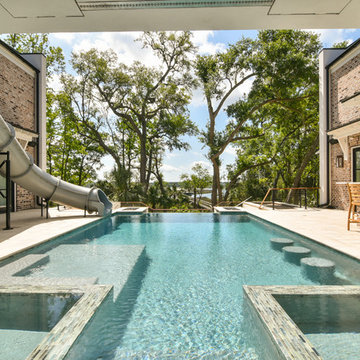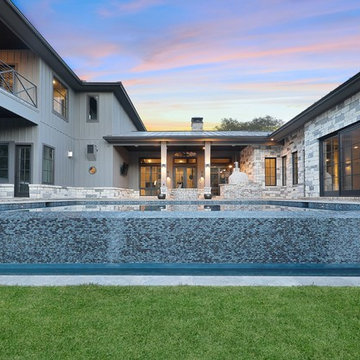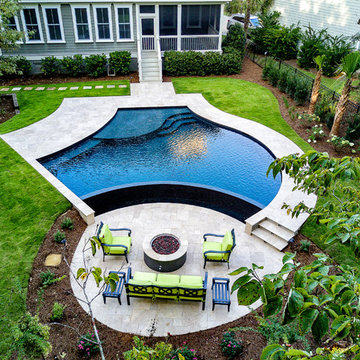緑色のトランジショナルスタイルのインフィニティプールの写真
絞り込み:
資材コスト
並び替え:今日の人気順
写真 1〜20 枚目(全 163 枚)
1/4
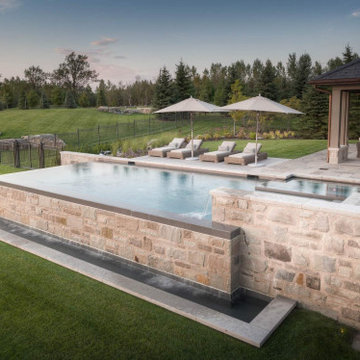
With this pool’s surface higher than the sloping terrain, the tall exposed sides serve as zero edge spill walls. The shallow catch basin below is not classified as a pool, so does not require surrounding fencing. This allows a clean unencumbered infinity view to the horizon.
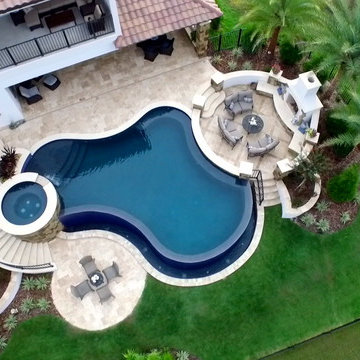
The circular story utilized in the plan is even more dramatic from a bird's eye view with the pool at the center seeming to smile with the knowledge of the good times to be enjoyed here.
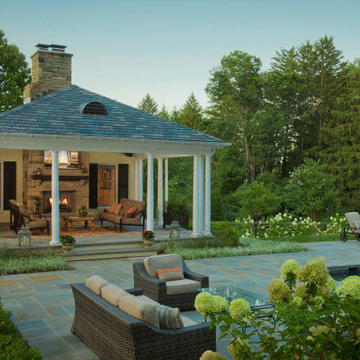
Transitional patio and pool area with natural stone pavers and outdoor wicker furniture, pavilion and back door access, and lush greenery throughout.
ボルチモアにあるトランジショナルスタイルのおしゃれなプール (庭内のプール、天然石敷き) の写真
ボルチモアにあるトランジショナルスタイルのおしゃれなプール (庭内のプール、天然石敷き) の写真
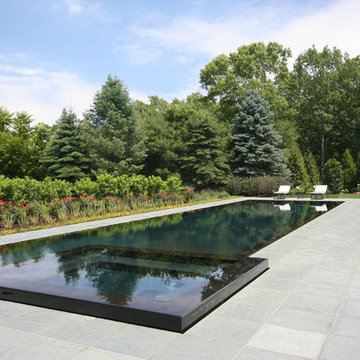
This pool and spa combination has an Infinity Edge. The spa is raised slightly with a Negative Edge that overflows into the infinity gutter system. Both inside coping and tile are Black Absolute Granite with a honed finish. Outside coping is 2’ x2’ Bluestone pavers and both pool and spa are finished with a Black Galaxy Pebblefina.
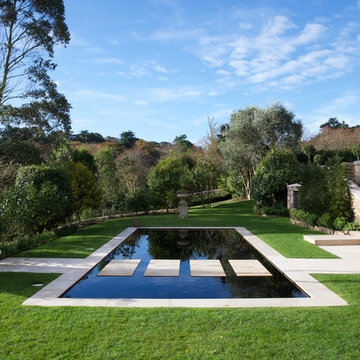
Wychwood Limestone in a tumbled and etched finish.
チャネル諸島にあるトランジショナルスタイルのおしゃれなプール (コンクリート敷き ) の写真
チャネル諸島にあるトランジショナルスタイルのおしゃれなプール (コンクリート敷き ) の写真
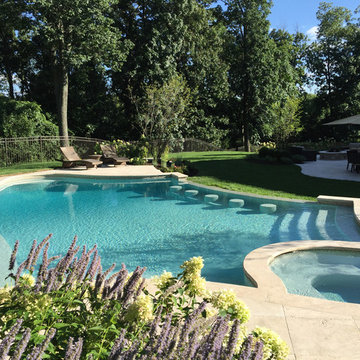
Brian T. Stratton | The Pool Artist
ニューヨークにあるラグジュアリーな巨大なトランジショナルスタイルのおしゃれなプール (タイル敷き) の写真
ニューヨークにあるラグジュアリーな巨大なトランジショナルスタイルのおしゃれなプール (タイル敷き) の写真
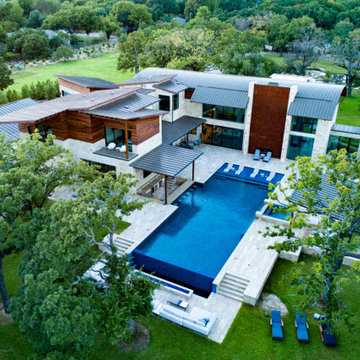
Transitional Infinity Pool with swim up bar and sunken kitchen designed by Mike Farley has a large tanning ledge with Ledge Loungers to relax on, This project has a large fire bar below for entertaining & a large cabana next to the raised spa. Interrior finish is Wet Edge. Drone shot by L. Farley. FarleyPoolDesigns.com
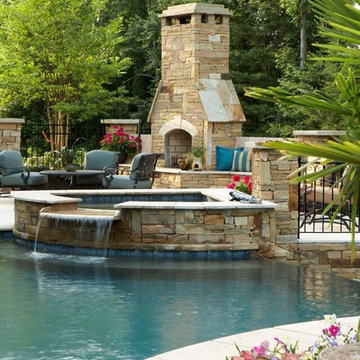
This large backyard had an impressive infinity pool, hot tub, waterfalls and outdoor fireplace, but needed some cozying up. Susan Currie Design reconfigured the layout for outdoor furniture to make the space functional and inviting.
Near the grill, we have a set of tables and chairs for quiet afternoon lunches in the shade. Another seating area in front of the fireplace welcomes dinner guests to linger over drinks and stargaze in the evening. By the pool, chaises and a small side table are perfect for relaxing with a book or magazine.
Teal fabric on the newly upholstered seating and umbrella in a teal color scheme tie in with aqua color of the pool water, and make the seating areas feel cool and refreshing.
Under the covered porch, the homeowners have what are essentially an outdoor living room and dining room. Close to the house, these areas are easy to bring food and drinks out to from inside, and offer a delightful view of the pool and surrounding yard. Because it is covered, this area will stay cooler through much of the day than the rest of the yard, but black drapes are available to close off the area to any direct sun that may find its way in, and add a dramatic finishing touch. An Indonesian teak log planted with succulents brings life to the dining table.
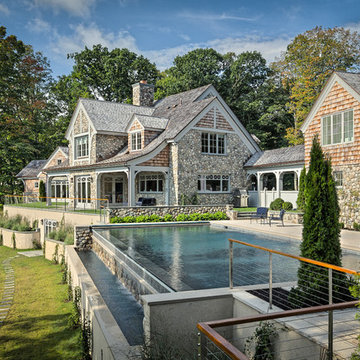
The house and swimming pool were designed to take full advantage of the magnificent and idyllic setting. A custom, Nutmeg Round retaining wall was built to raise and level the property and keep the swimming pool close to the home. A vanishing edge runs over 40ft along the full length of the pool and gives the illusion of dropping into the wetlands below. The pools is surrounded by an expansive, earth color Sahara Granite deck and equipped with an automatic cover.
Phil Nelson Imaging
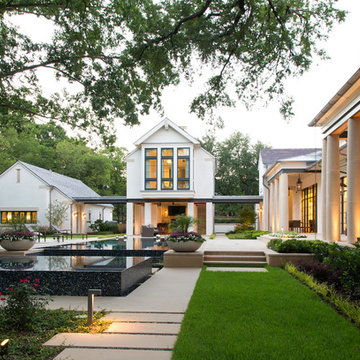
This infinity edge all-tile pool and spa is surrounded by a cut leuders limestone deck. Dallas and Fort Worth architect Ralph Duesing designed the main house, garage and cabana. M. M. Moore managed the construction of the grounds, hardscape and pool.
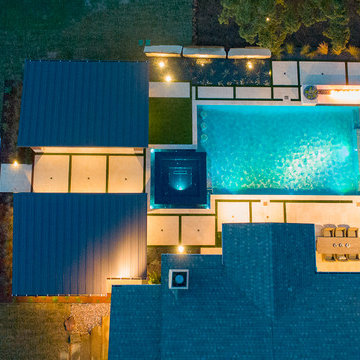
The Lightness vs Darkness theme carries throughout this project including never used materials and details to create this transitional gem in FlowerMound, TX. The axis and cross axis have stunning water and fire feature elements in the asymmetrical design. The black precise stacked slate spillway provides sound and visual effects and contrasts with the fire line burner visible from everywhere inside. This draws you out to enjoy the pool, and a lot more. The pool offered great places to hang out with the tanning ledge and built in bar stools and lots of room for the game of volleyball. The cross axis from the master bedroom draws the eye across the pool, through the black all tile vanishing edge spa, splitting the dual cabanas, through the fire pit, to gaze on the "Dark Planet" starburst light. The cabanas were divided into entertainment and dining. The graphite air slate, from Spain, covered the entertainment floating center and the cooking counter. Ivory Travertine in a stack bond pattern accented the cabanas, porch, fire pit and key areas blending with the coping and some veneers. The cabana steel roof matched the front home entry roof and helps unify the existing home with the additions. Details were important down the lighted and tiled vanishing edge channel for the spa. This project is one to be enjoyed any day of the week but it really is the shiny star every night. Project designed by Mike Farley. Photos by Mike & Laura Farley.
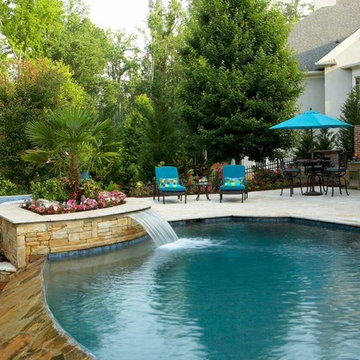
This large backyard had an impressive infinity pool, hot tub, waterfalls and outdoor fireplace, but needed some cozying up. Susan Currie Design reconfigured the layout for outdoor furniture to make the space functional and inviting.
Near the grill, we have a set of tables and chairs for quiet afternoon lunches in the shade. Another seating area in front of the fireplace welcomes dinner guests to linger over drinks and stargaze in the evening. By the pool, chaises and a small side table are perfect for relaxing with a book or magazine.
Teal fabric on the newly upholstered seating and umbrella in a teal color scheme tie in with aqua color of the pool water, and make the seating areas feel cool and refreshing.
Under the covered porch, the homeowners have what are essentially an outdoor living room and dining room. Close to the house, these areas are easy to bring food and drinks out to from inside, and offer a delightful view of the pool and surrounding yard. Because it is covered, this area will stay cooler through much of the day than the rest of the yard, but black drapes are available to close off the area to any direct sun that may find its way in, and add a dramatic finishing touch. An Indonesian teak log planted with succulents brings life to the dining table.
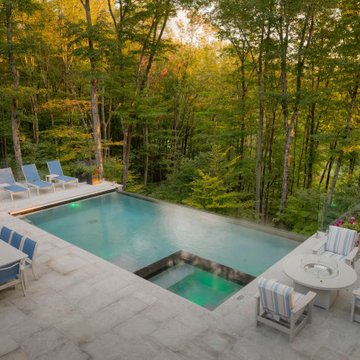
The centrepiece of this elevated oasis is the 15’ x 30’ custom Gunite pool with visual negative edge. The glass like surface of the integrated 5’ x 7’ perimeter overflow spa enhances the look. Another luxury feature is the custom retractable cover which protects the entire pool and spa.
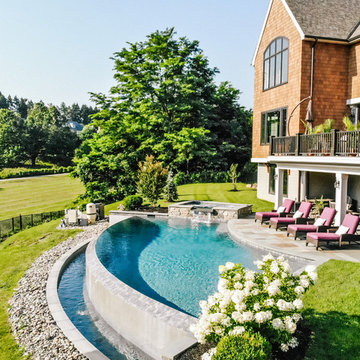
This graceful curved vanishing edge wall provides a spectacular view from every area of the back yard. The raised spa with stone veneer around it add elegance to this special setting. Finishes include PA Blue stone , pebble sheen interior, and tiled edge wall and basin.
Photo Credit: Allie Skylar Photography
緑色のトランジショナルスタイルのインフィニティプールの写真
1
