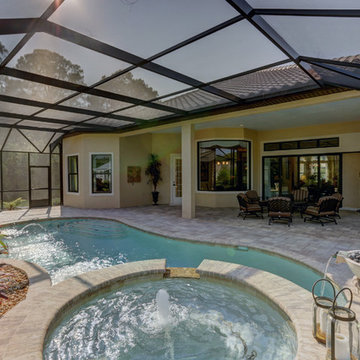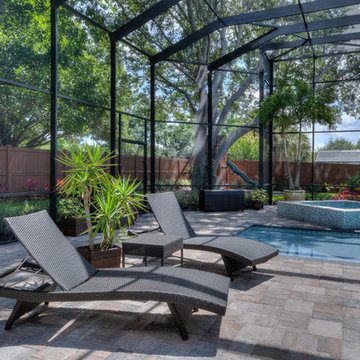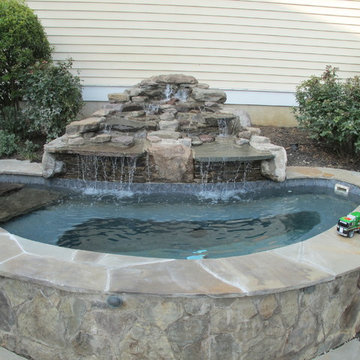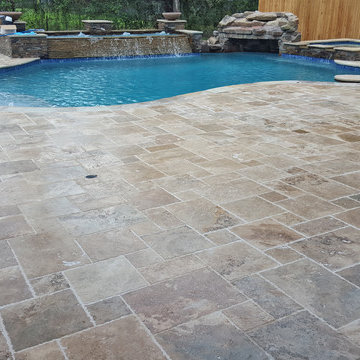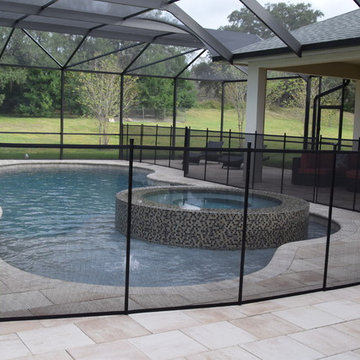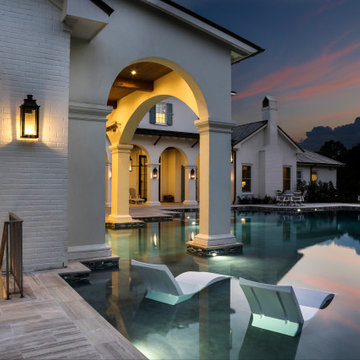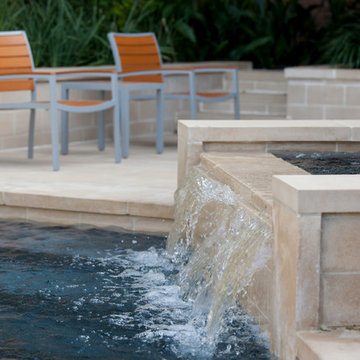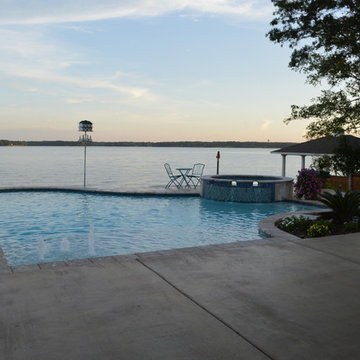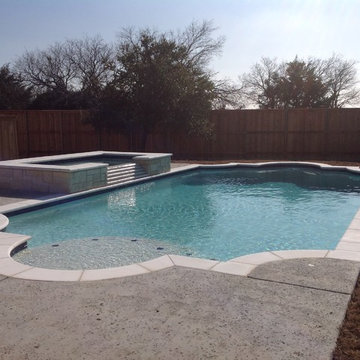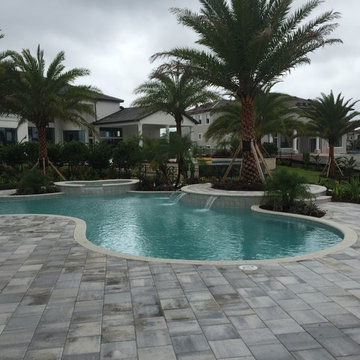オーダーメイドグレーのトランジショナルスタイルの露天風呂・スパの写真
絞り込み:
資材コスト
並び替え:今日の人気順
写真 1〜20 枚目(全 50 枚)
1/5
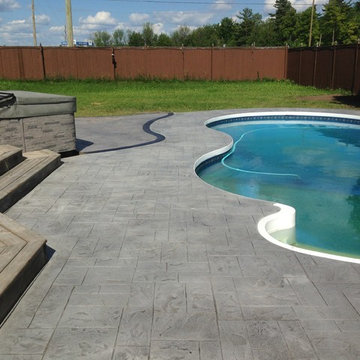
Ashlar Slate/ Sandstone Slate with charcoal stained border.
オタワにある中くらいなトランジショナルスタイルのおしゃれなプール (コンクリート敷き ) の写真
オタワにある中くらいなトランジショナルスタイルのおしゃれなプール (コンクリート敷き ) の写真
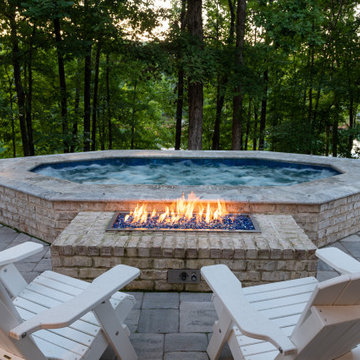
Originally built in 1990 the Heady Lakehouse began as a 2,800SF family retreat and now encompasses over 5,635SF. It is located on a steep yet welcoming lot overlooking a cove on Lake Hartwell that pulls you in through retaining walls wrapped with White Brick into a courtyard laid with concrete pavers in an Ashlar Pattern. This whole home renovation allowed us the opportunity to completely enhance the exterior of the home with all new LP Smartside painted with Amherst Gray with trim to match the Quaker new bone white windows for a subtle contrast. You enter the home under a vaulted tongue and groove white washed ceiling facing an entry door surrounded by White brick.
Once inside you’re encompassed by an abundance of natural light flooding in from across the living area from the 9’ triple door with transom windows above. As you make your way into the living area the ceiling opens up to a coffered ceiling which plays off of the 42” fireplace that is situated perpendicular to the dining area. The open layout provides a view into the kitchen as well as the sunroom with floor to ceiling windows boasting panoramic views of the lake. Looking back you see the elegant touches to the kitchen with Quartzite tops, all brass hardware to match the lighting throughout, and a large 4’x8’ Santorini Blue painted island with turned legs to provide a note of color.
The owner’s suite is situated separate to one side of the home allowing a quiet retreat for the homeowners. Details such as the nickel gap accented bed wall, brass wall mounted bed-side lamps, and a large triple window complete the bedroom. Access to the study through the master bedroom further enhances the idea of a private space for the owners to work. It’s bathroom features clean white vanities with Quartz counter tops, brass hardware and fixtures, an obscure glass enclosed shower with natural light, and a separate toilet room.
The left side of the home received the largest addition which included a new over-sized 3 bay garage with a dog washing shower, a new side entry with stair to the upper and a new laundry room. Over these areas, the stair will lead you to two new guest suites featuring a Jack & Jill Bathroom and their own Lounging and Play Area.
The focal point for entertainment is the lower level which features a bar and seating area. Opposite the bar you walk out on the concrete pavers to a covered outdoor kitchen feature a 48” grill, Large Big Green Egg smoker, 30” Diameter Evo Flat-top Grill, and a sink all surrounded by granite countertops that sit atop a white brick base with stainless steel access doors. The kitchen overlooks a 60” gas fire pit that sits adjacent to a custom gunite eight sided hot tub with travertine coping that looks out to the lake. This elegant and timeless approach to this 5,000SF three level addition and renovation allowed the owner to add multiple sleeping and entertainment areas while rejuvenating a beautiful lake front lot with subtle contrasting colors.
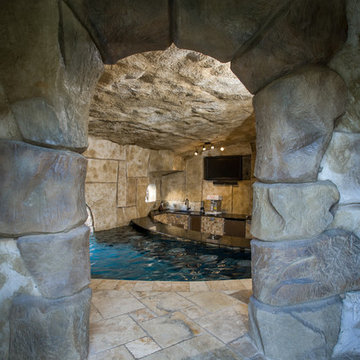
The entry into the sunken bar and grotto that sits inside the pool, Marquise Pools is just the best at Landscape Architecture and Master Planning
Photography by Paul Ladd
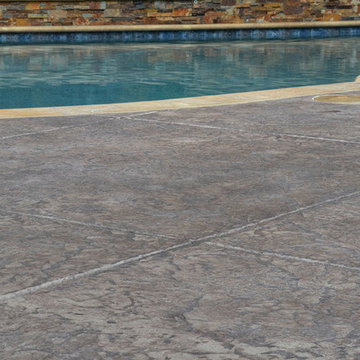
The pool was finished in Aztec cobalt blue tile, and the pool deck was concrete-stamped in a pebble base color with a rough stone texture (for slip-resistance) and walnut antique release.
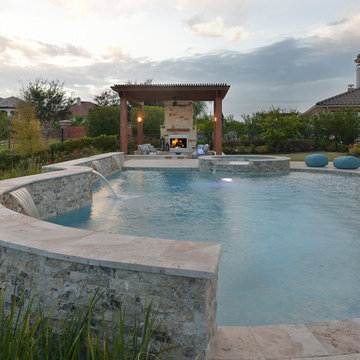
An expansive, raised wall featuring sheer descent waterfalls sets the backdrop for this beautiful pool. Split-face travertine graces the wall, spa and interior of the outdoor kitchen. The pool has bench style seating expanding along the back wall, a large tanning ledge and is surrounded by travertine deck and coping. A sunken seating area with gas-burning fireplace is covered by a pergola on one side of the pool. Landscaping, including a bubbling urn water feature was added to tie the elements of all the spaces together. Landscaping, including a bubbling pot water feature was added to tie the elements of all the spaces together.
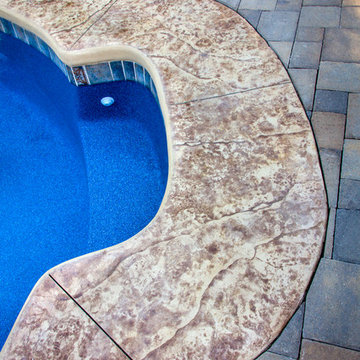
Robin Victor Goetz/www.GoRVGP.com
シンシナティにある高級な巨大なトランジショナルスタイルのおしゃれなプール (天然石敷き) の写真
シンシナティにある高級な巨大なトランジショナルスタイルのおしゃれなプール (天然石敷き) の写真
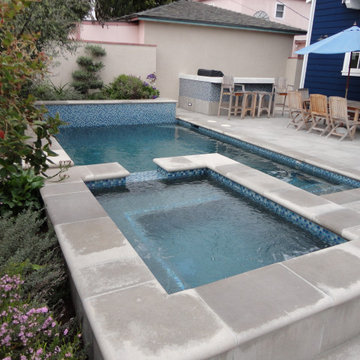
We used pre-cast concrete pool coping
ロサンゼルスにあるラグジュアリーな中くらいなトランジショナルスタイルのおしゃれなプール (天然石敷き) の写真
ロサンゼルスにあるラグジュアリーな中くらいなトランジショナルスタイルのおしゃれなプール (天然石敷き) の写真
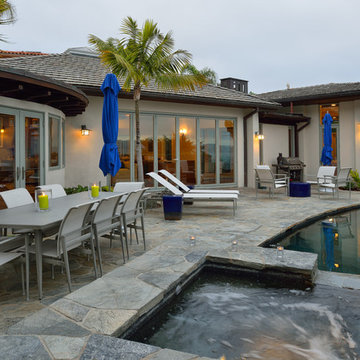
Succulents and astroturf allow this cliff side home to be enjoyed all year round with minimal maintenance. Various types of seating and dining options are available throughout the outdoor space.
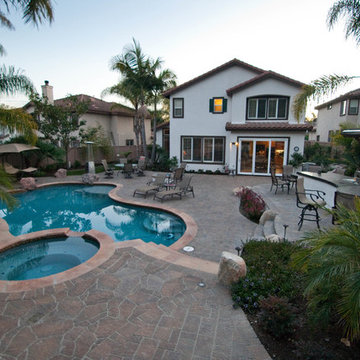
San Diego Landscape Designer, Western Outdoor Design and Build, from pavers to pool design, our all-star team of in-house landscape designers, landscape architects and builders can manage your remodel from concept to completion. We specialize in backyard renovations; we design and build the lavish and luxurious outdoor living spaces Southern California is known for. All over San Diego and Orange County, homeowners are enjoying their very own custom cabanas and outdoor living spaces created by Western Outdoor Design and Build.
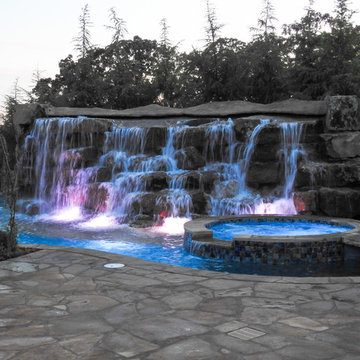
Caviness designed and installed this pool, spa and natural boulder waterfall to compliment the natural wooded setting and gives this homeowner their own private retreat
オーダーメイドグレーのトランジショナルスタイルの露天風呂・スパの写真
1
