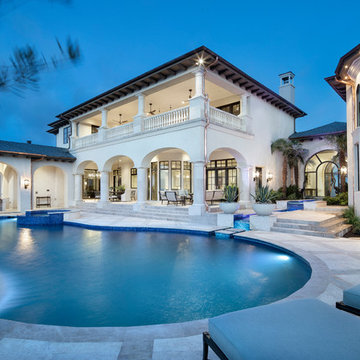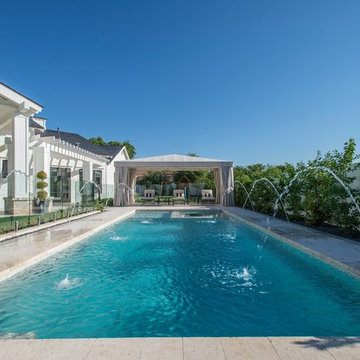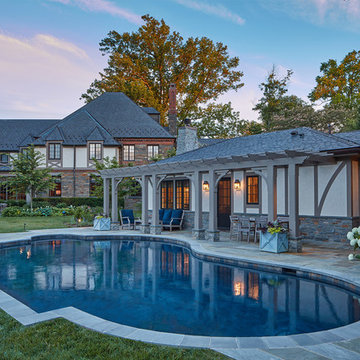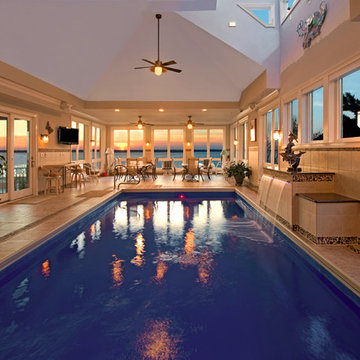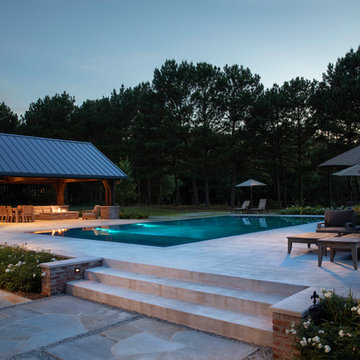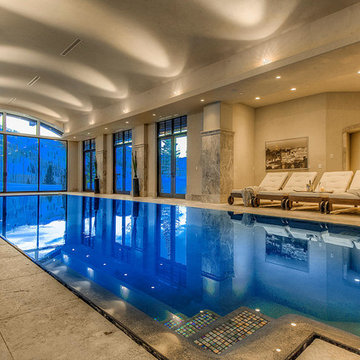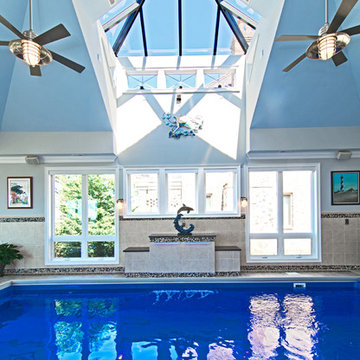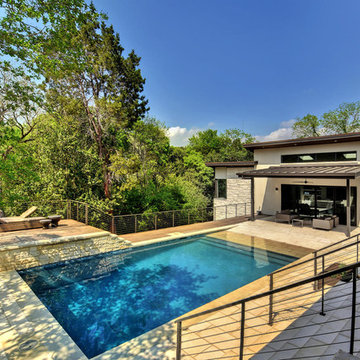ラグジュアリーなベージュの、青いトランジショナルスタイルのプールハウス (噴水) の写真
絞り込み:
資材コスト
並び替え:今日の人気順
写真 1〜20 枚目(全 168 枚)
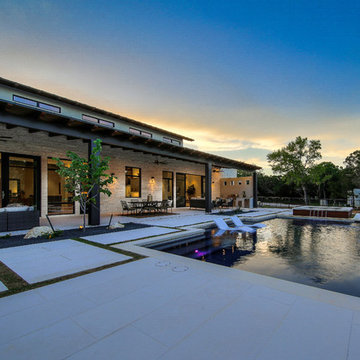
hill country contemporary house designed by oscar e flores design studio in cordillera ranch on a 14 acre property
オースティンにあるラグジュアリーな広いトランジショナルスタイルのおしゃれなプール (天然石敷き) の写真
オースティンにあるラグジュアリーな広いトランジショナルスタイルのおしゃれなプール (天然石敷き) の写真

Our clients desire for their 4th floor terrace was to enjoy the best of all worlds. An outdoor living space complete with sun bathing options, seating for fireside cocktail parties able to enjoy the ocean view of LaJolla California. Their desire was to include a small Kitchen and full size Bathroom. In addition, an area for lounging with complete sun protection for those who wanted to enjoy outdoor living but not be burned by it
By embedding a 30' steel beam across the center of this space, the 50' wide structure includes a small outdoor Kitchen and full-size Bathroom and an outdoor Living room, just steps away from the Jacuzzi and pool... We even included a television on a hydraulic lift with a 360-degree radius. The amazing vanishing edge pool dangles above the Grotto below with water spilling over both sides. Glass lined side rails grace the accompanying bridges as the pathway connects to the front of the terrace… A sun-worshiper’s paradise!
Nestled against the hillside in San Diego California, this outdoor living space provides homeowners the luxury of living in Southern California most coveted Real-estate... LaJolla California.
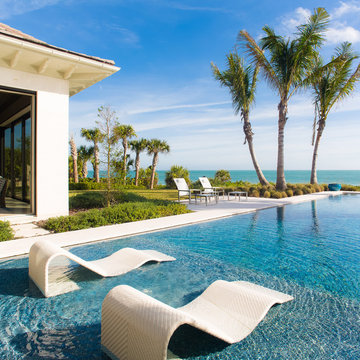
M. James Northen - Northen Exposure Photography
オーランドにあるラグジュアリーな巨大なトランジショナルスタイルのおしゃれなプールの写真
オーランドにあるラグジュアリーな巨大なトランジショナルスタイルのおしゃれなプールの写真
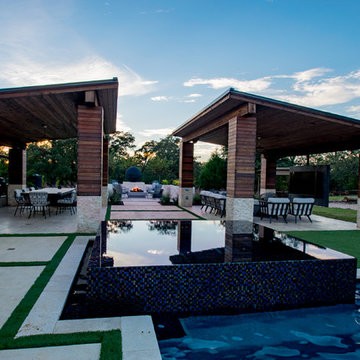
The Lightness vs Darkness theme carries throughout this project including never used materials and details to create this transitional gem in FlowerMound, TX. The axis and cross axis have stunning water and fire feature elements in the asymmetrical design. The black precise stacked slate spillway provides sound and visual effects and contrasts with the fire line burner visible from everywhere inside. This draws you out to enjoy the pool, and a lot more. The pool offered great places to hang out with the tanning ledge and built in bar stools and lots of room for the game of volleyball. The cross axis from the master bedroom draws the eye across the pool, through the black all tile vanishing edge spa, splitting the dual cabanas, through the fire pit, to gaze on the "Dark Planet" starburst light. The cabanas were divided into entertainment and dining. The graphite air slate, from Spain, covered the entertainment floating center and the cooking counter. Ivory Travertine in a stack bond pattern accented the cabanas, porch, fire pit and key areas blending with the coping and some veneers. The cabana steel roof matched the front home entry roof and helps unify the existing home with the additions. Details were important down the lighted and tiled vanishing edge channel for the spa. This project is one to be enjoyed any day of the week but it really is the shiny star every night. Project designed by Mike Farley. Photos by Mike & Laura Farley.
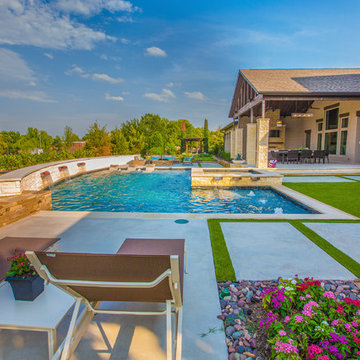
This late 70's ranch style home was recently renovated with a clean, modern twist on the ranch style architecture of the existing residence. AquaTerra was hired to create the entire outdoor environment including the new pool and spa. Similar to the renovated home, this aquatic environment was designed to take a traditional pool and gives it a clean, modern twist. The site proved to be perfect for a long, sweeping curved water feature that can be seen from all of the outdoor gathering spaces as well as many rooms inside the residence. This design draws people outside and allows them to explore all of the features of the pool and outdoor spaces. Features of this resort like outdoor environment include:
-Play pool with two lounge areas with LED lit bubblers
-Pebble Tec Pebble Sheen Luminous series pool finish
-Lightstreams glass tile
-spa with six custom copper Bobe water spillway scuppers
-water feature wall with three custom copper Bobe water scuppers
-Fully automated with Pentair Equipment
-LED lighting throughout the pool and spa
-Gathering space with automated fire pit
-Lounge deck area
-Synthetic turf between step pads and deck
-Gourmet outdoor kitchen to meet all the entertaining needs.
This outdoor environment cohesively brings the clean & modern finishes of the renovated home seamlessly to the outdoors to a pool and spa for play, exercise and relaxation.
Photography: Daniel Driensky
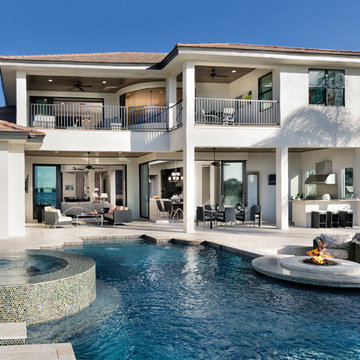
Arthur Rutenberg Homes - http://arhomes.us/Castellina109
タンパにあるラグジュアリーな巨大なトランジショナルスタイルのおしゃれな裏庭プール (噴水、コンクリート板舗装 ) の写真
タンパにあるラグジュアリーな巨大なトランジショナルスタイルのおしゃれな裏庭プール (噴水、コンクリート板舗装 ) の写真
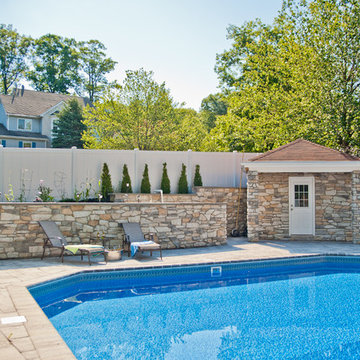
This Morris County, NJ backyard needed a facelift. The complete renovation of the outdoor living space included an outdoor kitchen, portico overhang, folding patio door, stone fireplace, pool house with a full bathroom, new pool liner, retaining walls, new pavers, and a shed.
This project was designed, developed, and sold by the Design Build Pros. Craftsmanship was from Pro Skill Construction. Pix from Horus Photography NJ. Tile from Best Tile. Stone from Coronado Stone Veneer - Product Highlight. Cabinets and appliances from Danver Stainless Outdoor Kitchens. Pavers from Nicolock Paving Stones. Plumbing fixtures from General Plumbing Supply. Folding patio door from LaCatina Doors.
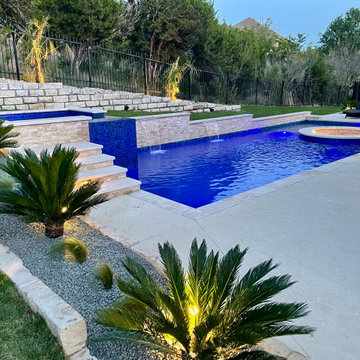
Pool and spa with a sunken fire pit area. A beach entry wraps around the fire pit to a tanning ledge and then into the pool. Water sheers and a beautiful elevated spa add noise and aeration. Travertine coping and veneer highlight the pool along with PebbleTec plaster.
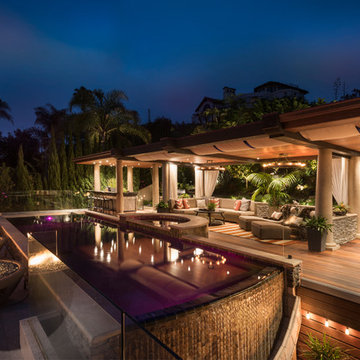
Our clients desire for their 4th floor terrace was to enjoy the best of all worlds. An outdoor living space complete with sun bathing options, seating for fireside cocktail parties able to enjoy the ocean view of LaJolla California. Their desire was to include a small Kitchen and full size Bathroom. In addition, an area for lounging with complete sun protection for those who wanted to enjoy outdoor living but not be burned by it
By embedding a 30' steel beam across the center of this space, the 50' wide structure includes a small outdoor Kitchen and full-size Bathroom and an outdoor Living room, just steps away from the Jacuzzi and pool... We even included a television on a hydraulic lift with a 360-degree radius. Three fire-pots line the amazing vanishing edge pool which dangles above the Grotto below with water spilling over both sides. Glass lined side rails grace the accompanying bridges as the pathway connects to the front of the terrace… A sun-worshiper’s paradise!
Our use of numerous natural stone and tile materials add warmth, texture and depth to the overall enjoyment of the space.
Nestled against the hillside in San Diego California, this outdoor living space provides homeowners the luxury of living in Southern California most coveted Real-estate... LaJolla California.
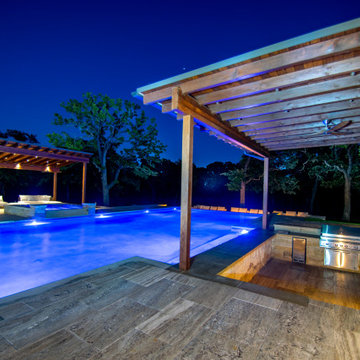
Transitional Infinity Pool with swim up bar and sunken kitchen designed by Mike Farley has a large tanning ledge with Ledge Loungers to relax on, This project has a large fire bar below for entertaining & a large cabana next to the raised spa. Interrior finish is Wet Edge. FarleyPoolDesigns.com
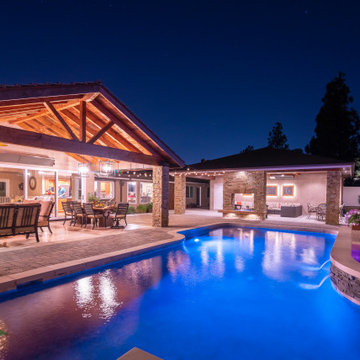
This backyard features two attached solid roof California rooms with two fireplaces and spaces for lounging, dining, entertaining, and relaxing. Reclaimed wood is used for the beams and ceiling to create a warm and inviting feel. Additional amenities include heaters, TV, sound system, and lighting. Both outdoor rooms all view towards the pool in the center of the yard.
ラグジュアリーなベージュの、青いトランジショナルスタイルのプールハウス (噴水) の写真
1

