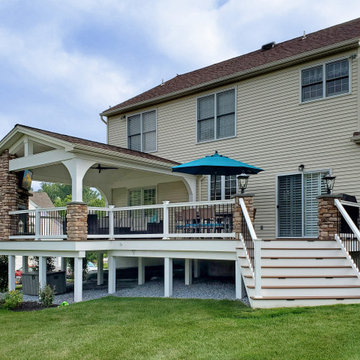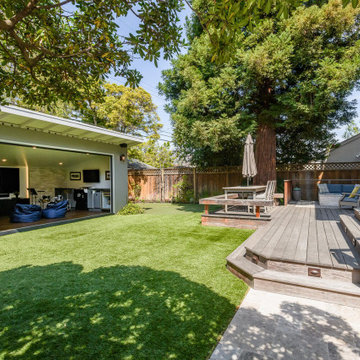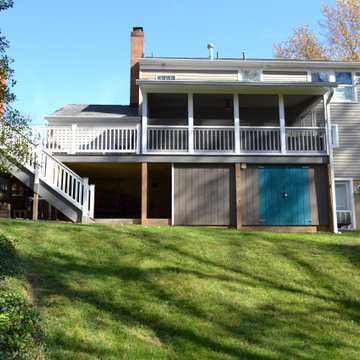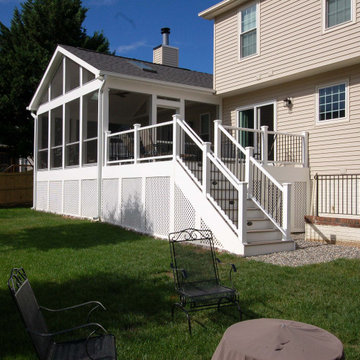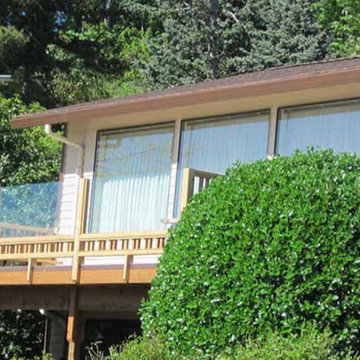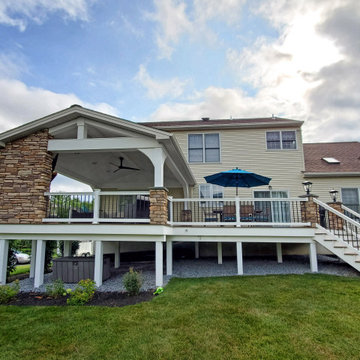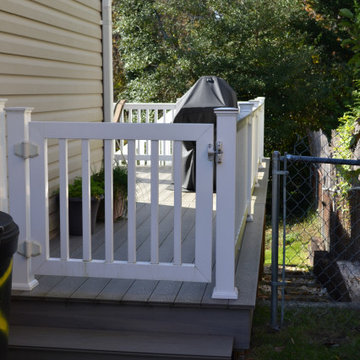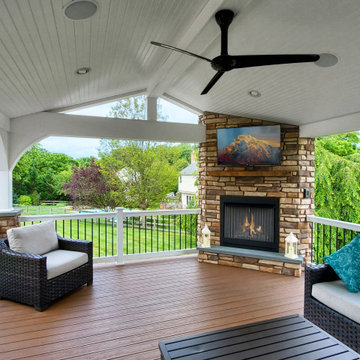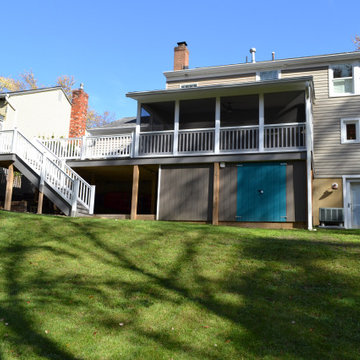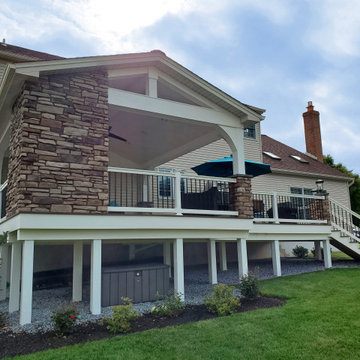絞り込み:
資材コスト
並び替え:今日の人気順
写真 1〜20 枚目(全 24 枚)
1/4

An original 1930’s English Tudor with only 2 bedrooms and 1 bath spanning about 1730 sq.ft. was purchased by a family with 2 amazing young kids, we saw the potential of this property to become a wonderful nest for the family to grow.
The plan was to reach a 2550 sq. ft. home with 4 bedroom and 4 baths spanning over 2 stories.
With continuation of the exiting architectural style of the existing home.
A large 1000sq. ft. addition was constructed at the back portion of the house to include the expended master bedroom and a second-floor guest suite with a large observation balcony overlooking the mountains of Angeles Forest.
An L shape staircase leading to the upstairs creates a moment of modern art with an all white walls and ceilings of this vaulted space act as a picture frame for a tall window facing the northern mountains almost as a live landscape painting that changes throughout the different times of day.
Tall high sloped roof created an amazing, vaulted space in the guest suite with 4 uniquely designed windows extruding out with separate gable roof above.
The downstairs bedroom boasts 9’ ceilings, extremely tall windows to enjoy the greenery of the backyard, vertical wood paneling on the walls add a warmth that is not seen very often in today’s new build.
The master bathroom has a showcase 42sq. walk-in shower with its own private south facing window to illuminate the space with natural morning light. A larger format wood siding was using for the vanity backsplash wall and a private water closet for privacy.
In the interior reconfiguration and remodel portion of the project the area serving as a family room was transformed to an additional bedroom with a private bath, a laundry room and hallway.
The old bathroom was divided with a wall and a pocket door into a powder room the leads to a tub room.
The biggest change was the kitchen area, as befitting to the 1930’s the dining room, kitchen, utility room and laundry room were all compartmentalized and enclosed.
We eliminated all these partitions and walls to create a large open kitchen area that is completely open to the vaulted dining room. This way the natural light the washes the kitchen in the morning and the rays of sun that hit the dining room in the afternoon can be shared by the two areas.
The opening to the living room remained only at 8’ to keep a division of space.

In the process of renovating this house for a multi-generational family, we restored the original Shingle Style façade with a flared lower edge that covers window bays and added a brick cladding to the lower story. On the interior, we introduced a continuous stairway that runs from the first to the fourth floors. The stairs surround a steel and glass elevator that is centered below a skylight and invites natural light down to each level. The home’s traditionally proportioned formal rooms flow naturally into more contemporary adjacent spaces that are unified through consistency of materials and trim details.
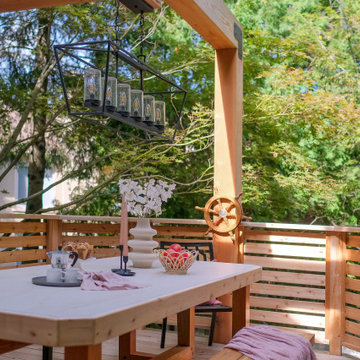
トロントにあるお手頃価格の中くらいなトランジショナルスタイルのおしゃれなウッドデッキ (パーゴラ、混合材の手すり) の写真
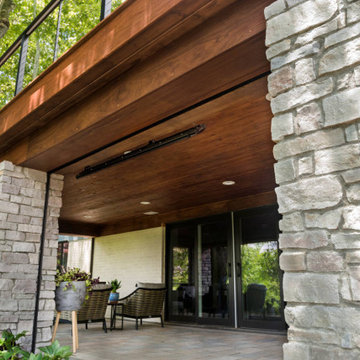
Transform the shaded space under the upper deck into a cozy retreat, where cool tranquility meets inviting comfort.
デトロイトにあるトランジショナルスタイルのおしゃれな縁側・ポーチ (網戸付きポーチ、コンクリート敷き 、張り出し屋根、混合材の手すり) の写真
デトロイトにあるトランジショナルスタイルのおしゃれな縁側・ポーチ (網戸付きポーチ、コンクリート敷き 、張り出し屋根、混合材の手すり) の写真
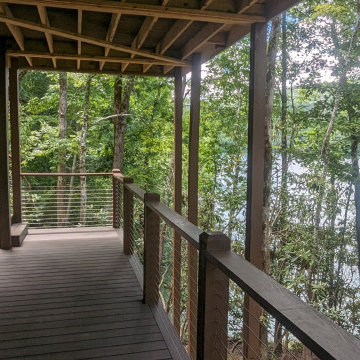
A stairway connects the upper deck to this lower deck. The railing on this level was chosen to keep the view of the lake open.
他の地域にあるお手頃価格の中くらいなトランジショナルスタイルのおしゃれなウッドデッキ (張り出し屋根、混合材の手すり) の写真
他の地域にあるお手頃価格の中くらいなトランジショナルスタイルのおしゃれなウッドデッキ (張り出し屋根、混合材の手すり) の写真
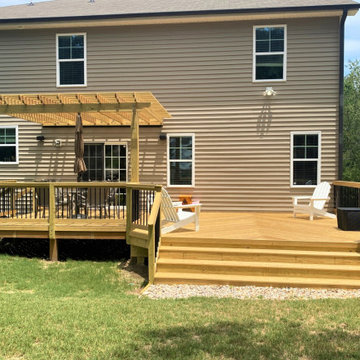
An expansive wood deck with a custom pergola provides partial coverage. The black infill for the wood railings gives this classic deck a modern touch without losing the classic feel.
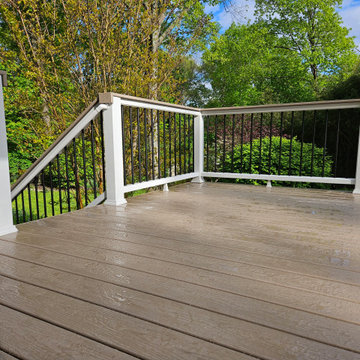
Custom Deck by Benjamin Carpentry & Construction, LLC. Warm tone composite decking with white railings and black metal balusters give a luxurious feel to this outdoor space.
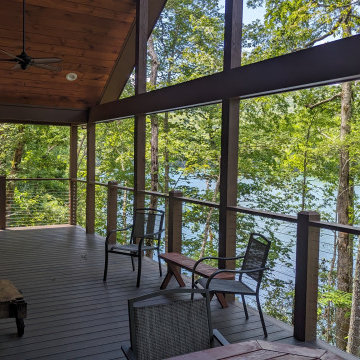
The lakeside was designed with a covered deck that looks down on the beautiful mountain lake. It may be screened if desired. A stairway leads to another deck below.
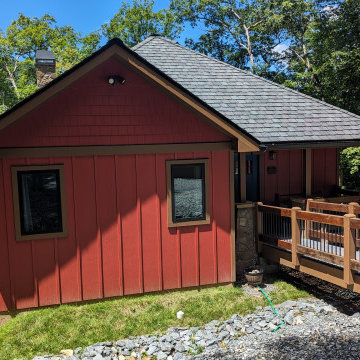
This short entry bridge provided wheelchair access from the vehicle parking area. It also allowed for good drainage below on this steep property. And it allowed us to lower the house to provide easier access on the lake side. A small porch provided weather protection outside the entrance.
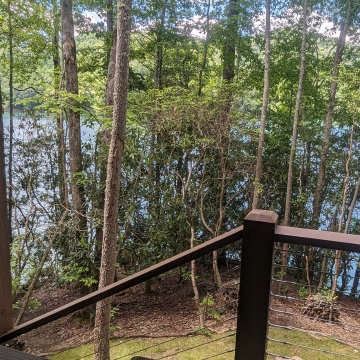
Another stairway leads from the lower deck down to the lake path.
他の地域にあるお手頃価格の中くらいなトランジショナルスタイルのおしゃれなウッドデッキ (張り出し屋根、混合材の手すり) の写真
他の地域にあるお手頃価格の中くらいなトランジショナルスタイルのおしゃれなウッドデッキ (張り出し屋根、混合材の手すり) の写真
緑色のトランジショナルスタイルのエクステリア・外構 (混合材の手すり) の写真
1






