トランジショナルスタイルのシアタールーム (クッションフロア、白い壁) の写真
絞り込み:
資材コスト
並び替え:今日の人気順
写真 1〜5 枚目(全 5 枚)
1/4
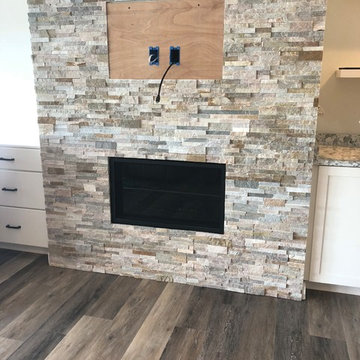
Studio Home remodeled the main living space of this University Place home. New cabinetry, countertops, plumbing fixtures, backsplash, and tile flooring were installed in the kitchen and master bathroom. New luxury vinyl plank was installed on the stair case as well as a custom iron stair railing. The same luxury vinyl plank
was installed throughout the lower floor. In addition new cabinetry, countertops, and fireplace surround were added to the lower floor.
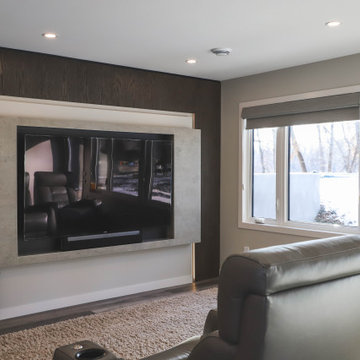
Entertaining is a big part of the clients' lives so we designed a leisure room with bar on the mid-level. Here, we reintroduced two wood tones – lighter wood as an open shelf and a live edge sitting bar. The design around the TV and fireplace introduced a third large scale stone with a concrete look. We used offsetting planes of materials and LED lights around the TV as a focal point for the room.
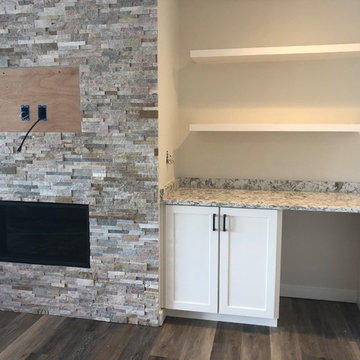
Studio Home remodeled the main living space of this University Place home. New cabinetry, countertops, plumbing fixtures, backsplash, and tile flooring were installed in the kitchen and master bathroom. New luxury vinyl plank was installed on the stair case as well as a custom iron stair railing. The same luxury vinyl plank
was installed throughout the lower floor. In addition new cabinetry, countertops, and fireplace surround were added to the lower floor.
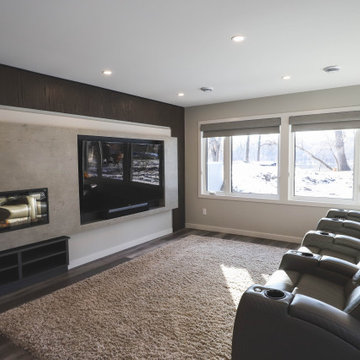
Entertaining is a big part of the clients' lives so we designed a leisure room with bar on the mid-level. Here, we reintroduced two wood tones – lighter wood as an open shelf and a live edge sitting bar. The design around the TV and fireplace introduced a third large scale stone with a concrete look. We used offsetting planes of materials and LED lights around the TV as a focal point for the room.
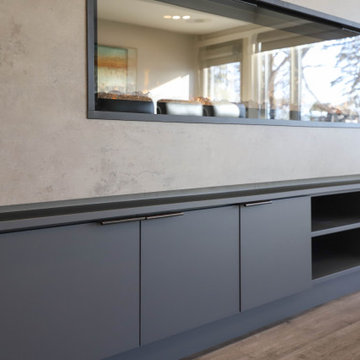
Entertaining is a big part of the clients' lives so we designed a leisure room with bar on the mid-level. Here, we reintroduced two wood tones – lighter wood as an open shelf and a live edge sitting bar. The design around the TV and fireplace introduced a third large scale stone with a concrete look. We used offsetting planes of materials and LED lights around the TV as a focal point for the room.
トランジショナルスタイルのシアタールーム (クッションフロア、白い壁) の写真
1