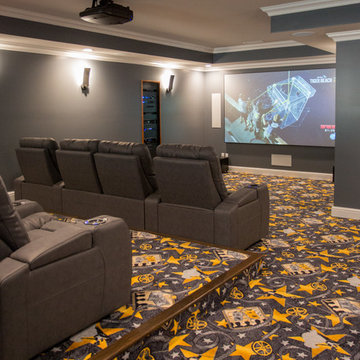絞り込み:
資材コスト
並び替え:今日の人気順
写真 1〜20 枚目(全 1,344 枚)
1/3
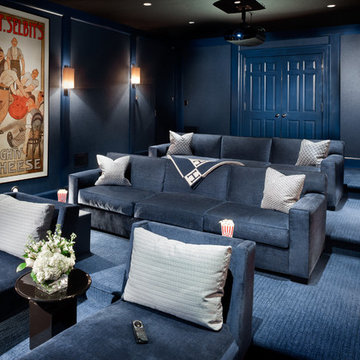
William Psolka, psolka-photo.com
ニューヨークにあるラグジュアリーな広いトランジショナルスタイルのおしゃれな独立型シアタールーム (青い壁、カーペット敷き、プロジェクタースクリーン、青い床) の写真
ニューヨークにあるラグジュアリーな広いトランジショナルスタイルのおしゃれな独立型シアタールーム (青い壁、カーペット敷き、プロジェクタースクリーン、青い床) の写真
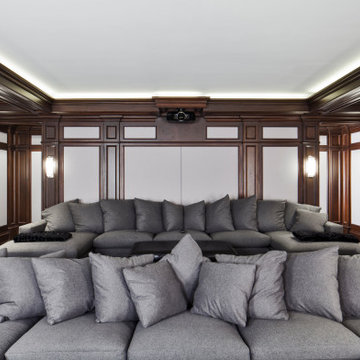
A modern take on the traditional home theater
With plenty of wood details in the panels, beams, and moldings, this design focuses on balancing the dark mahogany wood, and light gray acoustic panels within a contemporary style setting. Allowing for the enjoyment of films as well as creating a space to lounge with friends and family.
For more about these project visit our website wlkitchenandhome.com
.
.
.
#theater #homecinema #hometheater #homecinemadesign #media #mediacabinet #homecinemainspiration #homecinemaideas #luxurycinema #entertainmentunit #dreamhome #entertainmentroom #cinemafurniture #tvfurniture #tvunit #mediaunit #movieroom #movielover #movienight #cinemaroom #theaternewjersey #cinemanewjersey #moderntheater #tvmount #mancave #hometheatersetup #homeentertainment #theaterroom #acousticroom #movietheater
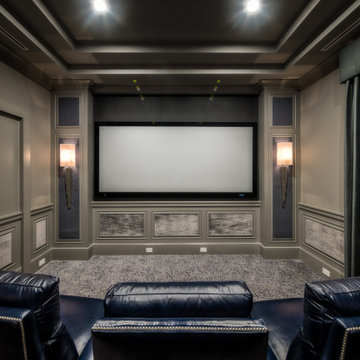
Executive Electronics is proud to be part of the team to win the 2019 Sand Dollar Award for Best Home Theater. We love working on client projects to make their dreams a reality.
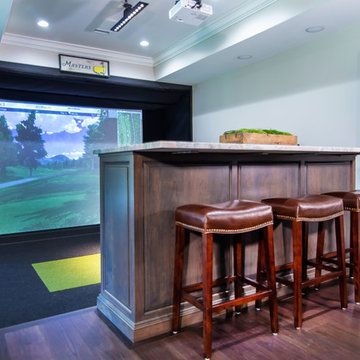
Dura Supreme Cabinetry Golf Simulator in basement bar area. Dual purpose for storage and seating.
他の地域にある小さなトランジショナルスタイルのおしゃれなシアタールーム (プロジェクタースクリーン) の写真
他の地域にある小さなトランジショナルスタイルのおしゃれなシアタールーム (プロジェクタースクリーン) の写真
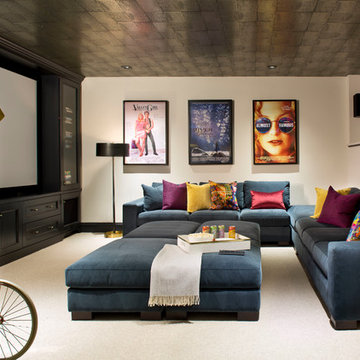
This space had the kids of this family in mind, as they bring friends over often to watch movies. This home theater design gives them the feel of being in a cozy movie theater, popcorn included.
Photo by Emily Minton Redfield
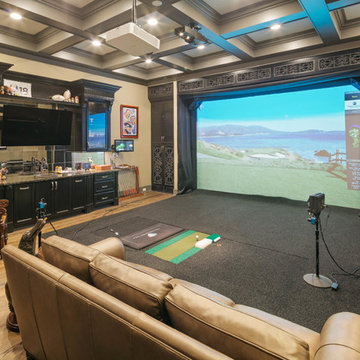
ヒューストンにあるラグジュアリーな巨大なトランジショナルスタイルのおしゃれなオープンシアタールーム (ベージュの壁、淡色無垢フローリング、プロジェクタースクリーン、ベージュの床) の写真
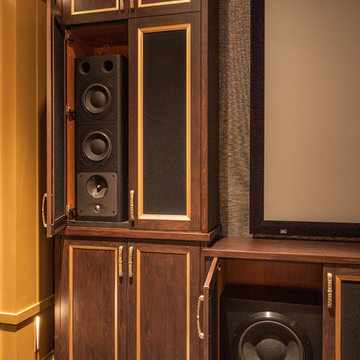
Custom Cabinet Design to house speakers
アトランタにある高級な広いトランジショナルスタイルのおしゃれな独立型シアタールーム (グレーの壁、カーペット敷き、プロジェクタースクリーン、茶色い床) の写真
アトランタにある高級な広いトランジショナルスタイルのおしゃれな独立型シアタールーム (グレーの壁、カーペット敷き、プロジェクタースクリーン、茶色い床) の写真
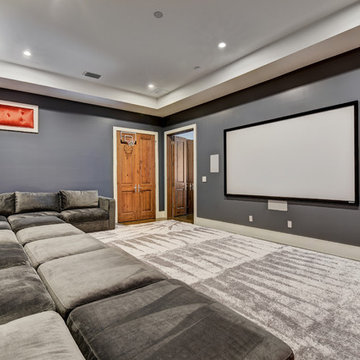
Twist Tour
オースティンにあるお手頃価格の中くらいなトランジショナルスタイルのおしゃれな独立型シアタールーム (グレーの壁、カーペット敷き、プロジェクタースクリーン、グレーの床) の写真
オースティンにあるお手頃価格の中くらいなトランジショナルスタイルのおしゃれな独立型シアタールーム (グレーの壁、カーペット敷き、プロジェクタースクリーン、グレーの床) の写真
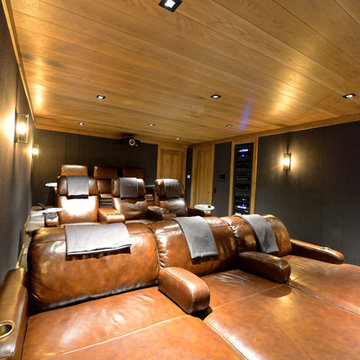
ボイシにあるラグジュアリーな広いトランジショナルスタイルのおしゃれな独立型シアタールーム (茶色い壁、カーペット敷き、プロジェクタースクリーン) の写真
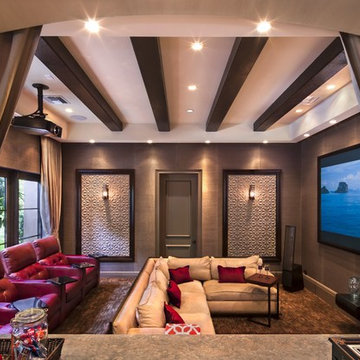
Paul Stoppi
ラグジュアリーな中くらいなトランジショナルスタイルのおしゃれなオープンシアタールーム (マルチカラーの壁、コンクリートの床、プロジェクタースクリーン) の写真
ラグジュアリーな中くらいなトランジショナルスタイルのおしゃれなオープンシアタールーム (マルチカラーの壁、コンクリートの床、プロジェクタースクリーン) の写真
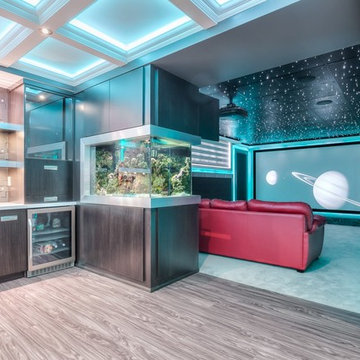
Photo via Anthony Rego
Staged by Staging2Sell your Home Inc.
トロントにある高級な巨大なトランジショナルスタイルのおしゃれなオープンシアタールーム (黒い壁、カーペット敷き、プロジェクタースクリーン) の写真
トロントにある高級な巨大なトランジショナルスタイルのおしゃれなオープンシアタールーム (黒い壁、カーペット敷き、プロジェクタースクリーン) の写真
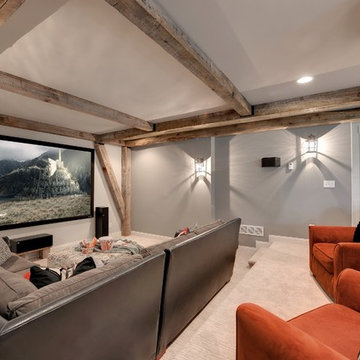
Photos by Spacecrafting
House built by Divine Custom Homes
ミネアポリスにある広いトランジショナルスタイルのおしゃれなオープンシアタールーム (グレーの壁、カーペット敷き、プロジェクタースクリーン) の写真
ミネアポリスにある広いトランジショナルスタイルのおしゃれなオープンシアタールーム (グレーの壁、カーペット敷き、プロジェクタースクリーン) の写真
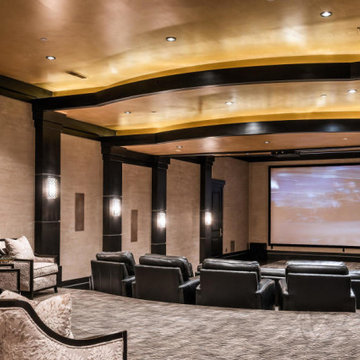
ソルトレイクシティにあるラグジュアリーな広いトランジショナルスタイルのおしゃれな独立型シアタールーム (グレーの壁、カーペット敷き、プロジェクタースクリーン、マルチカラーの床) の写真
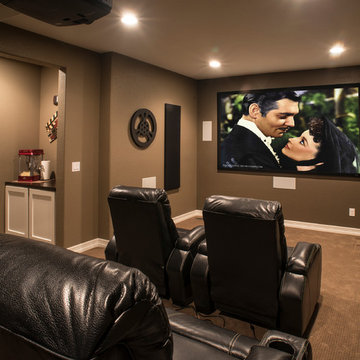
Phil Wegener Photography
デンバーにある中くらいなトランジショナルスタイルのおしゃれな独立型シアタールーム (茶色い壁、カーペット敷き、プロジェクタースクリーン、茶色い床) の写真
デンバーにある中くらいなトランジショナルスタイルのおしゃれな独立型シアタールーム (茶色い壁、カーペット敷き、プロジェクタースクリーン、茶色い床) の写真

Coronado, CA
The Alameda Residence is situated on a relatively large, yet unusually shaped lot for the beachside community of Coronado, California. The orientation of the “L” shaped main home and linear shaped guest house and covered patio create a large, open courtyard central to the plan. The majority of the spaces in the home are designed to engage the courtyard, lending a sense of openness and light to the home. The aesthetics take inspiration from the simple, clean lines of a traditional “A-frame” barn, intermixed with sleek, minimal detailing that gives the home a contemporary flair. The interior and exterior materials and colors reflect the bright, vibrant hues and textures of the seaside locale.

A Media Room is the perfect place to add dramatic color and rich, masculine accents and the feeling of a true bachelor pad. Perfect for entertaining, this room offers a bar, media equipment and will accommodate up to 12 people. To achieve this style we incorporated a wall of glass tile and bar. A large sectional offers lots of pillows for movie watchers. Backlit movie posters on canvas add theatre ambience. Just add popcorn and you are good to go.
In this remodel the existing media room was attached to the home via a new vestibule and stairway. The entire room was resurfaced and revamped. We added thick wool carpeting for better acoustics, repainted top to bottom, added beautifully hand-carved custom wooden barn doors as well as a wet bar in the back of the room. A full wall of mosaic glass tile in the back of the media room is lit by LED tape lighting which is built-into the custom wood shelves. Warm tones of olive green, oranges, browns and golds as well as custom-built tables and barstools make this room feel like a “man-cave”. A custom designed bar height table that sits behind the sectional was commissioned to match the new barn doors. This bar table adds extra seating to the room. Adjacent the movie screen, a custom fabric panel was constructed and hides the media tower and cables. It matches the blackout Roman shades, which keep out light and nearly disappear into the wall. Photography by Erika Bierman
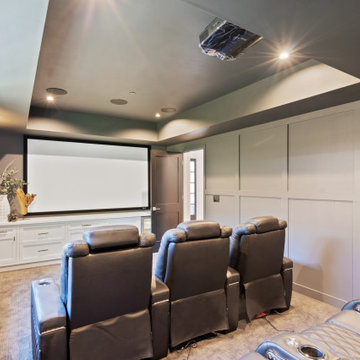
サンフランシスコにあるトランジショナルスタイルのおしゃれな独立型シアタールーム (グレーの壁、カーペット敷き、プロジェクタースクリーン、ベージュの床) の写真

Designed by - Office of Contemporary Architecture
Photographed by - Ravi Chouhan, Sapna Jain
バンガロールにあるトランジショナルスタイルのおしゃれな独立型シアタールーム (ベージュの壁、カーペット敷き、プロジェクタースクリーン、グレーの床) の写真
バンガロールにあるトランジショナルスタイルのおしゃれな独立型シアタールーム (ベージュの壁、カーペット敷き、プロジェクタースクリーン、グレーの床) の写真
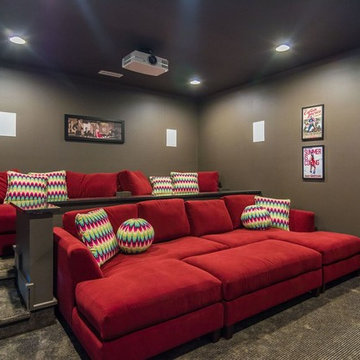
他の地域にある高級な中くらいなトランジショナルスタイルのおしゃれな独立型シアタールーム (グレーの壁、カーペット敷き、プロジェクタースクリーン、グレーの床) の写真
トランジショナルスタイルのリビング・居間 (プロジェクタースクリーン) の写真
1




