絞り込み:
資材コスト
並び替え:今日の人気順
写真 1〜20 枚目(全 36 枚)
1/5
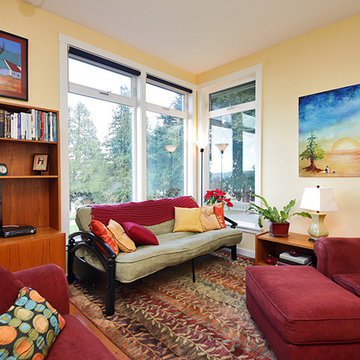
Michael Stadler - Stadler Studio
シアトルにある中くらいなトランジショナルスタイルのおしゃれなオープンリビング (ライブラリー、黄色い壁、淡色無垢フローリング、埋込式メディアウォール) の写真
シアトルにある中くらいなトランジショナルスタイルのおしゃれなオープンリビング (ライブラリー、黄色い壁、淡色無垢フローリング、埋込式メディアウォール) の写真
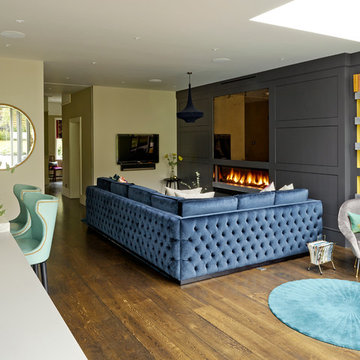
Beautiful contemporary LA cool reception room with gas fire, antique bronzed glass, feature concrete floating shelves, contrast yellow. Rich velvet tones, deep buttoned bespoke chesterfield inspired sofa. Bespoke leather studded bar stools with brass detailing. Antique 1960's Italian chairs in grey velvet. Industrial light fittings.
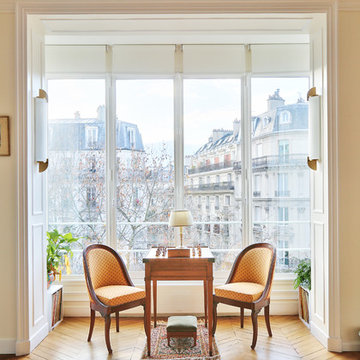
Quelle belle image ! Un superbe bow-window mis en avant comme une pièce dédié aux jeux d'échecs !
Deux jolis fauteuils en tissu jaune soleil, se disputent une partie sur cette table dédiée, le tout éclairé par deux superbes appliques art déco Perzel.
Chaque côté du bow-window avait un petit renfoncement qui n'avait pas de fonction particulière: nous y avons remédié en y installant d'anciens cubes de rangement et en les recouvrant d'une jolie plante.
Bel effet n'est-ce pas ?
https://www.nevainteriordesign.com/
Lien Magazine
Jean Perzel : http://www.perzel.fr/projet-bosquet-neva/
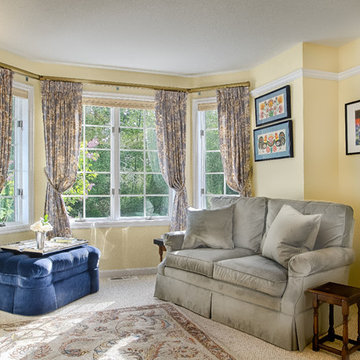
Ric Vega Images
他の地域にある中くらいなトランジショナルスタイルのおしゃれな独立型ファミリールーム (ライブラリー、黄色い壁、カーペット敷き、据え置き型テレビ) の写真
他の地域にある中くらいなトランジショナルスタイルのおしゃれな独立型ファミリールーム (ライブラリー、黄色い壁、カーペット敷き、据え置き型テレビ) の写真
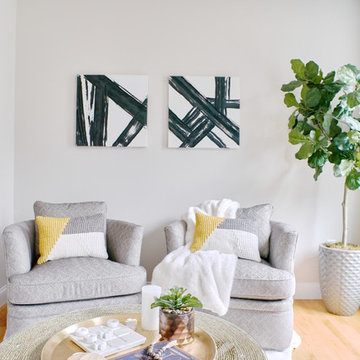
Andrea Pietrangeli
http://andrea.media/
プロビデンスにある高級な中くらいなトランジショナルスタイルのおしゃれなLDK (ライブラリー、黄色い壁、淡色無垢フローリング、埋込式メディアウォール、ベージュの床) の写真
プロビデンスにある高級な中くらいなトランジショナルスタイルのおしゃれなLDK (ライブラリー、黄色い壁、淡色無垢フローリング、埋込式メディアウォール、ベージュの床) の写真
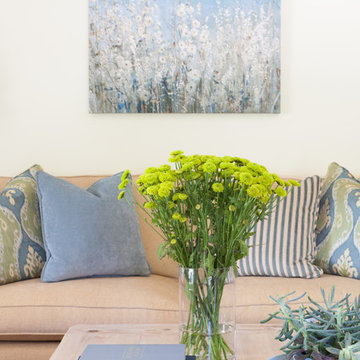
The family room overlooks the pool and backyard and brings a relaxed feeling to this family friendly room. Teal blues and greens compliment the neutral custom sofas, and a cozy arm chair and ottoman and rattan chair completes the scene. The artwork references the blue color palate and is a soothing addition to the space. Custom pillows bring an updated feel to the room.
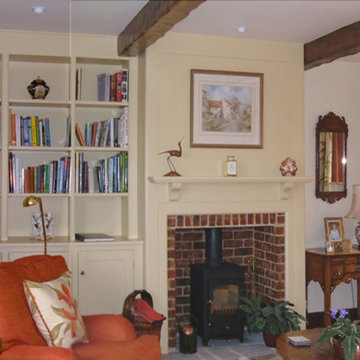
A new fireplace with wood burner and bookshelves with low cupboards were created.
Photo by Pat Oliver Interior Design
他の地域にある高級な中くらいなトランジショナルスタイルのおしゃれな独立型リビング (ライブラリー、黄色い壁、カーペット敷き、薪ストーブ、レンガの暖炉まわり、据え置き型テレビ) の写真
他の地域にある高級な中くらいなトランジショナルスタイルのおしゃれな独立型リビング (ライブラリー、黄色い壁、カーペット敷き、薪ストーブ、レンガの暖炉まわり、据え置き型テレビ) の写真
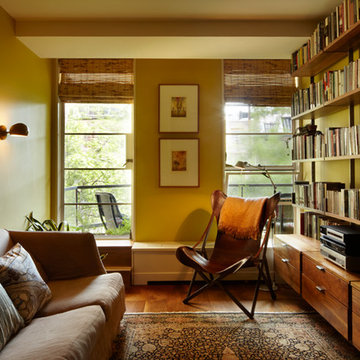
Mikiko Kikuyama
ニューヨークにあるお手頃価格の中くらいなトランジショナルスタイルのおしゃれなオープンリビング (ライブラリー、黄色い壁、無垢フローリング、暖炉なし、据え置き型テレビ、茶色い床) の写真
ニューヨークにあるお手頃価格の中くらいなトランジショナルスタイルのおしゃれなオープンリビング (ライブラリー、黄色い壁、無垢フローリング、暖炉なし、据え置き型テレビ、茶色い床) の写真
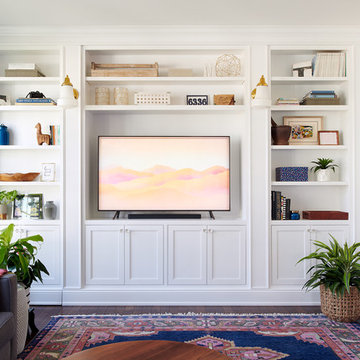
Custom casework is featured throughout, and we used many techniques that push the boundary of what built-ins can do. Case in point: the family room bookshelves hide a concealed door to the office. Think Scooby-doo!
Once opened, the hidden door leads to a home office featuring walls in black grasscloth.
photo credit: Rebecca McAlpin
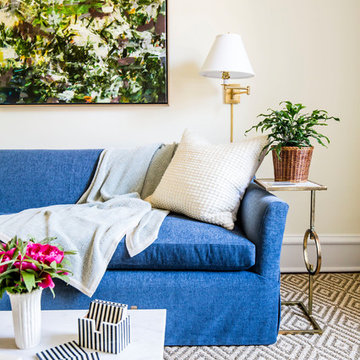
A large abstract landscape painting is a beautiful focal point in the room. A modern style sofa with clean lines, sisal area rug and antique brass accents.
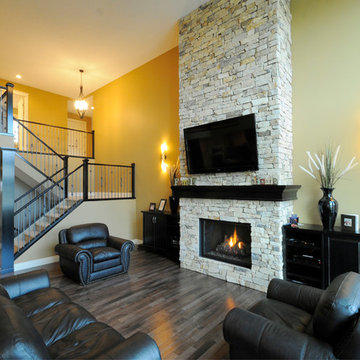
MHB PhotoGraphy
カルガリーにあるラグジュアリーな巨大なトランジショナルスタイルのおしゃれなオープンリビング (ライブラリー、黄色い壁、標準型暖炉、石材の暖炉まわり、壁掛け型テレビ、濃色無垢フローリング) の写真
カルガリーにあるラグジュアリーな巨大なトランジショナルスタイルのおしゃれなオープンリビング (ライブラリー、黄色い壁、標準型暖炉、石材の暖炉まわり、壁掛け型テレビ、濃色無垢フローリング) の写真
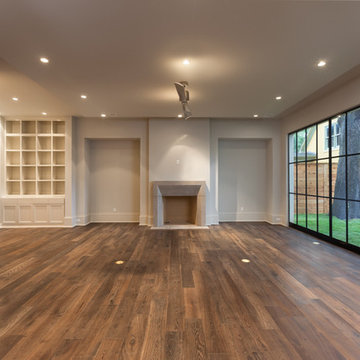
ヒューストンにあるラグジュアリーな巨大なトランジショナルスタイルのおしゃれなオープンリビング (ライブラリー、黄色い壁、無垢フローリング、標準型暖炉、石材の暖炉まわり、壁掛け型テレビ) の写真
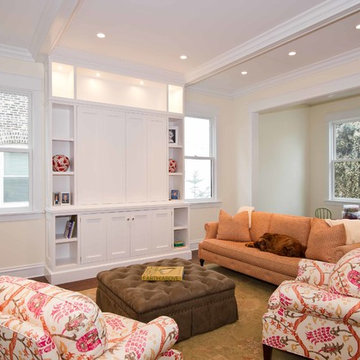
Jim Young
シカゴにある高級な広いトランジショナルスタイルのおしゃれな独立型リビング (ライブラリー、黄色い壁、濃色無垢フローリング、内蔵型テレビ) の写真
シカゴにある高級な広いトランジショナルスタイルのおしゃれな独立型リビング (ライブラリー、黄色い壁、濃色無垢フローリング、内蔵型テレビ) の写真
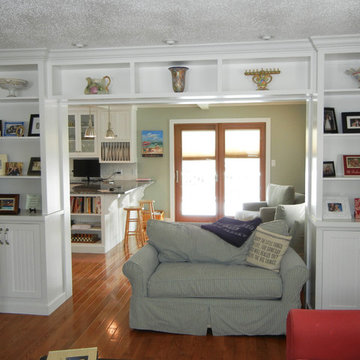
Transitional kitchen remodel with stainless steel accents, granite perimeter countertops, marble island countertop, and tile backsplash. Built-Ins add functional storage in an aesthetically pleasing way.
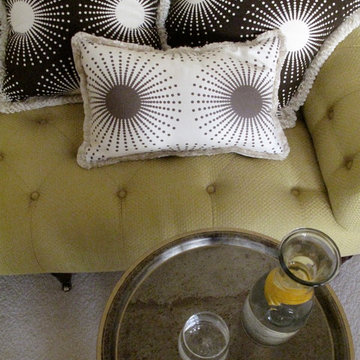
Living Room. Blending the eclectic with traditional on the Upper East Side. A redecorating and styling project for the entry hall, dining room, living room and kitchen in a formal two bedroom, two bath apartment located across from the Park Avenue Armory in a 1908 building designed by Charles A. Platt. Services included a full paint color palette, custom upholstery, furnishings, rugs, textiles, lighting, art and decorative restyling
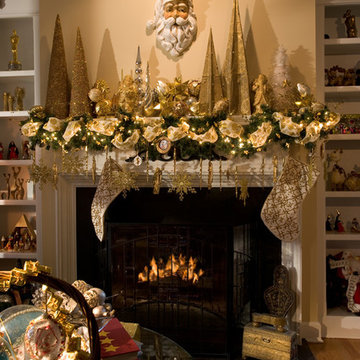
Photo Credit: Robert Thien
アトランタにある高級な中くらいなトランジショナルスタイルのおしゃれなLDK (ライブラリー、黄色い壁、無垢フローリング、標準型暖炉、石材の暖炉まわり、内蔵型テレビ) の写真
アトランタにある高級な中くらいなトランジショナルスタイルのおしゃれなLDK (ライブラリー、黄色い壁、無垢フローリング、標準型暖炉、石材の暖炉まわり、内蔵型テレビ) の写真
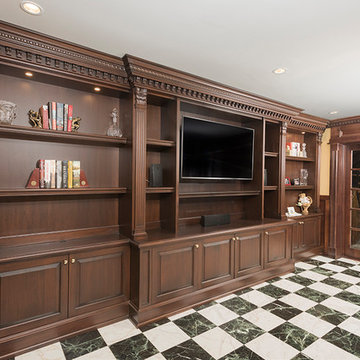
Jason Taylor Photography
ニューヨークにある高級な広いトランジショナルスタイルのおしゃれなオープンリビング (壁掛け型テレビ、ライブラリー、黄色い壁、リノリウムの床、暖炉なし、マルチカラーの床) の写真
ニューヨークにある高級な広いトランジショナルスタイルのおしゃれなオープンリビング (壁掛け型テレビ、ライブラリー、黄色い壁、リノリウムの床、暖炉なし、マルチカラーの床) の写真
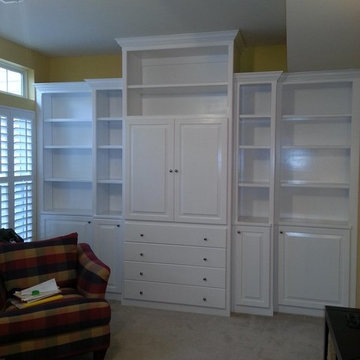
リッチモンドにあるお手頃価格の中くらいなトランジショナルスタイルのおしゃれな独立型ファミリールーム (ライブラリー、黄色い壁、カーペット敷き、暖炉なし、漆喰の暖炉まわり、埋込式メディアウォール) の写真
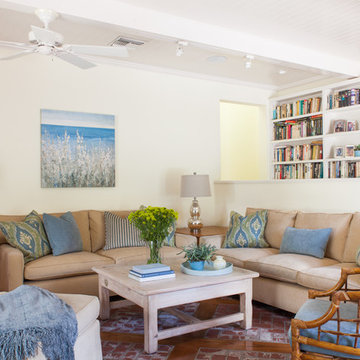
The family room overlooks the pool and backyard and brings a relaxed feeling to this family friendly room. Teal blues and greens compliment the neutral custom sofas, and a cozy arm chair and ottoman and rattan chair completes the scene. The artwork references the blue color palate and is a soothing addition to the space. Custom pillows bring an updated feel to the room.
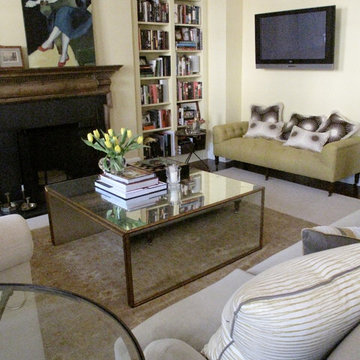
Living Room. Blending the eclectic with traditional on the Upper East Side. A redecorating and styling project for the entry hall, dining room, living room and kitchen in a formal two bedroom, two bath apartment located across from the Park Avenue Armory in a 1908 building designed by Charles A. Platt. Services included a full paint color palette, custom upholstery, furnishings, rugs, textiles, lighting, art and decorative restyling
トランジショナルスタイルのテレビ周りのインテリア (ライブラリー、黄色い壁) の写真
1



