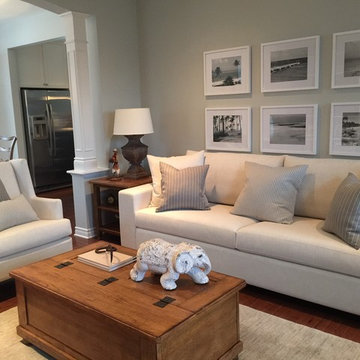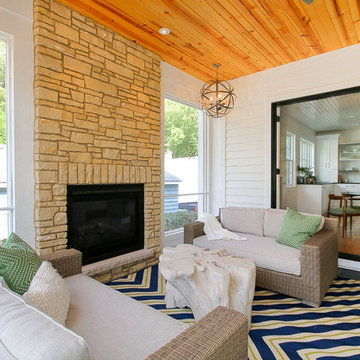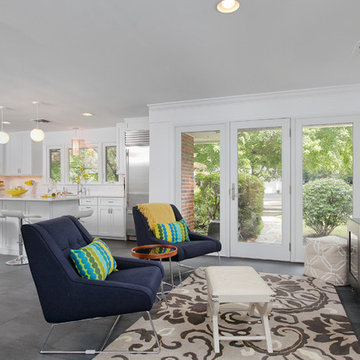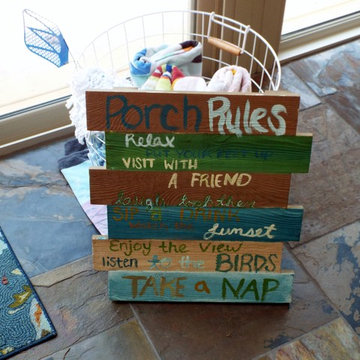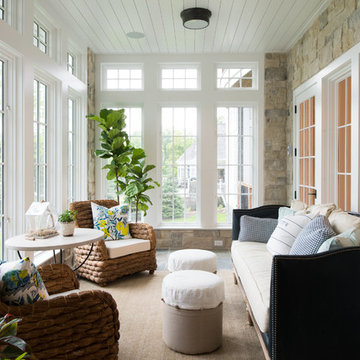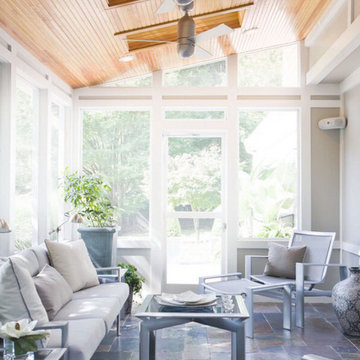絞り込み:
資材コスト
並び替え:今日の人気順
写真 1〜20 枚目(全 374 枚)
1/4

サンフランシスコにあるお手頃価格の中くらいなトランジショナルスタイルのおしゃれなファミリールーム (グレーの壁、スレートの床、横長型暖炉、石材の暖炉まわり、テレビなし、グレーの床) の写真

These clients retained MMI to assist with a full renovation of the 1st floor following the Harvey Flood. With 4 feet of water in their home, we worked tirelessly to put the home back in working order. While Harvey served our city lemons, we took the opportunity to make lemonade. The kitchen was expanded to accommodate seating at the island and a butler's pantry. A lovely free-standing tub replaced the former Jacuzzi drop-in and the shower was enlarged to take advantage of the expansive master bathroom. Finally, the fireplace was extended to the two-story ceiling to accommodate the TV over the mantel. While we were able to salvage much of the existing slate flooring, the overall color scheme was updated to reflect current trends and a desire for a fresh look and feel. As with our other Harvey projects, our proudest moments were seeing the family move back in to their beautifully renovated home.

Photo: Tom Crane
フィラデルフィアにある高級な広いトランジショナルスタイルのおしゃれなサンルーム (スレートの床、標準型天井、暖炉なし) の写真
フィラデルフィアにある高級な広いトランジショナルスタイルのおしゃれなサンルーム (スレートの床、標準型天井、暖炉なし) の写真

Photo: Wiley Aiken
ブリッジポートにあるお手頃価格の中くらいなトランジショナルスタイルのおしゃれなサンルーム (スレートの床、標準型暖炉、レンガの暖炉まわり、標準型天井、ベージュの床) の写真
ブリッジポートにあるお手頃価格の中くらいなトランジショナルスタイルのおしゃれなサンルーム (スレートの床、標準型暖炉、レンガの暖炉まわり、標準型天井、ベージュの床) の写真

This home started out as a remodel of a family’s beloved summer cottage. A fire started on the work site which caused irreparable damage. Needless to say, a remodel turned into a brand-new home. We were brought on board to help our clients re-imagine their summer haven. Windows were important to maximize the gorgeous lake view. Access to the lake was also very important, so an outdoor shower off the mudroom/laundry area with its own side entrance provided a nice beach entry for the kids. A large kitchen island open to dining and living was imperative for the family and the time they like to spend together. The master suite is on the main floor and three bedrooms upstairs, one of which has built-in bunks allows the kids to have their own area. While the original family cottage is no more, we were able to successfully help our clients begin again so they can start new memories.
- Jacqueline Southby Photography

他の地域にあるラグジュアリーな広いトランジショナルスタイルのおしゃれなサンルーム (スレートの床、標準型暖炉、石材の暖炉まわり、標準型天井、グレーの床) の写真
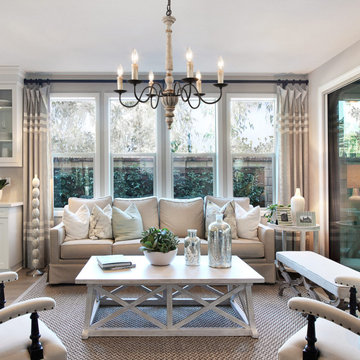
Brimming with rustic countryside flair, the 6-light french country chandelier features beautifully curved arms, hand-carved wood center column and Persian white finish. Antiqued distressing and rust finish gives it a rich texture and well-worn appearance. Each arm features classic candelabra style bulb holder which can accommodate a 40W e12 bulb(Not Included). Perfect to install it in dining room, entry, hallway or foyer, the six light chandelier will cast a warm glow and create a relaxing ambiance in the space.

Troy Thies
ミネアポリスにあるラグジュアリーな広いトランジショナルスタイルのおしゃれなリビング (白い壁、壁掛け型テレビ、スレートの床、標準型暖炉、タイルの暖炉まわり、茶色い床、黒いソファ) の写真
ミネアポリスにあるラグジュアリーな広いトランジショナルスタイルのおしゃれなリビング (白い壁、壁掛け型テレビ、スレートの床、標準型暖炉、タイルの暖炉まわり、茶色い床、黒いソファ) の写真
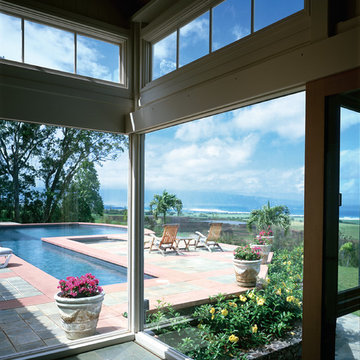
Photo Courtesy of Eastman
他の地域にあるお手頃価格の中くらいなトランジショナルスタイルのおしゃれなサンルーム (スレートの床、暖炉なし、標準型天井、緑の床) の写真
他の地域にあるお手頃価格の中くらいなトランジショナルスタイルのおしゃれなサンルーム (スレートの床、暖炉なし、標準型天井、緑の床) の写真
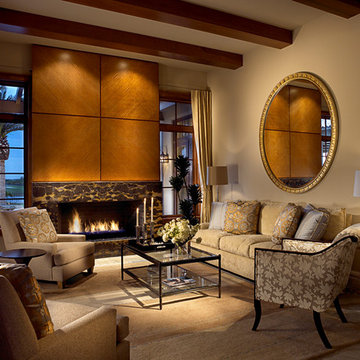
Marc Rutenberg Homes
タンパにある高級な小さなトランジショナルスタイルのおしゃれなリビング (ベージュの壁、スレートの床、標準型暖炉、タイルの暖炉まわり) の写真
タンパにある高級な小さなトランジショナルスタイルのおしゃれなリビング (ベージュの壁、スレートの床、標準型暖炉、タイルの暖炉まわり) の写真
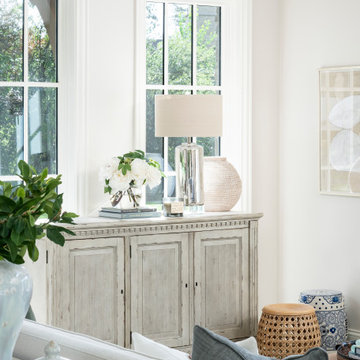
ソルトレイクシティにある広いトランジショナルスタイルのおしゃれなLDK (白い壁、スレートの床、標準型暖炉、石材の暖炉まわり、壁掛け型テレビ、グレーの床) の写真
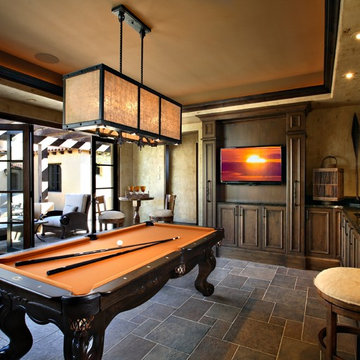
Pam Singleton/Image Photography
フェニックスにあるラグジュアリーな広いトランジショナルスタイルのおしゃれな独立型ファミリールーム (ベージュの壁、壁掛け型テレビ、スレートの床、暖炉なし、グレーの床) の写真
フェニックスにあるラグジュアリーな広いトランジショナルスタイルのおしゃれな独立型ファミリールーム (ベージュの壁、壁掛け型テレビ、スレートの床、暖炉なし、グレーの床) の写真
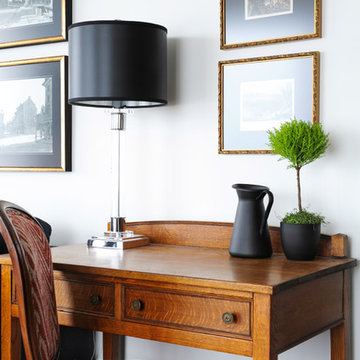
The homeowners of this condo sought our assistance when downsizing from a large family home on Howe Sound to a small urban condo in Lower Lonsdale, North Vancouver. They asked us to incorporate many of their precious antiques and art pieces into the new design. Our challenges here were twofold; first, how to deal with the unconventional curved floor plan with vast South facing windows that provide a 180 degree view of downtown Vancouver, and second, how to successfully merge an eclectic collection of antique pieces into a modern setting. We began by updating most of their artwork with new matting and framing. We created a gallery effect by grouping like artwork together and displaying larger pieces on the sections of wall between the windows, lighting them with black wall sconces for a graphic effect. We re-upholstered their antique seating with more contemporary fabrics choices - a gray flannel on their Victorian fainting couch and a fun orange chenille animal print on their Louis style chairs. We selected black as an accent colour for many of the accessories as well as the dining room wall to give the space a sophisticated modern edge. The new pieces that we added, including the sofa, coffee table and dining light fixture are mid century inspired, bridging the gap between old and new. White walls and understated wallpaper provide the perfect backdrop for the colourful mix of antique pieces. Interior Design by Lori Steeves, Simply Home Decorating. Photos by Tracey Ayton Photography
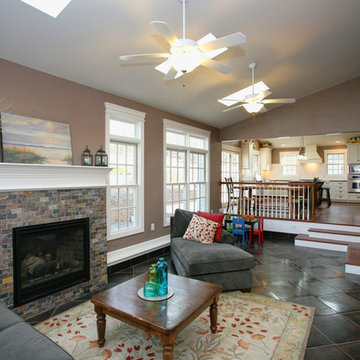
ローリーにあるお手頃価格の中くらいなトランジショナルスタイルのおしゃれなオープンリビング (ベージュの壁、スレートの床、標準型暖炉、レンガの暖炉まわり) の写真
トランジショナルスタイルのリビング・居間 (合板フローリング、スレートの床) の写真
1




