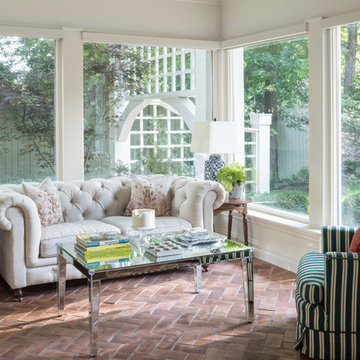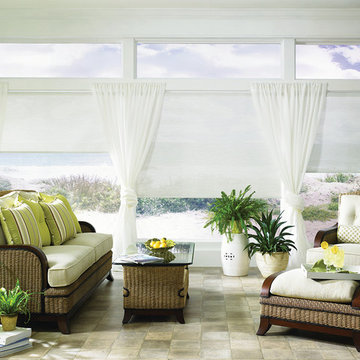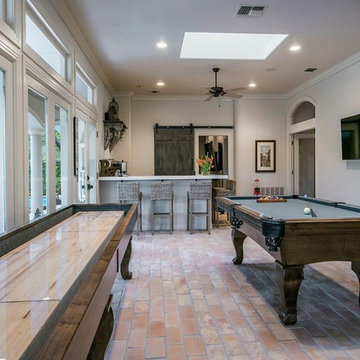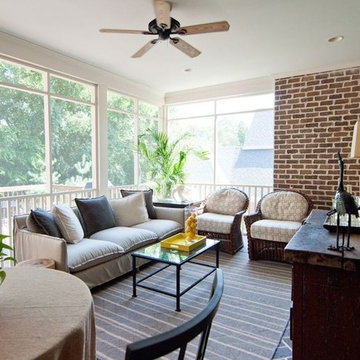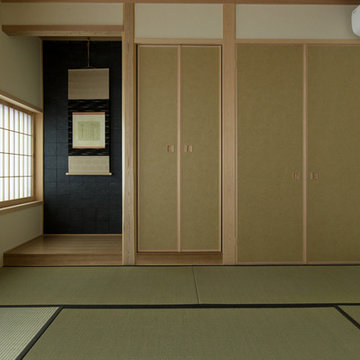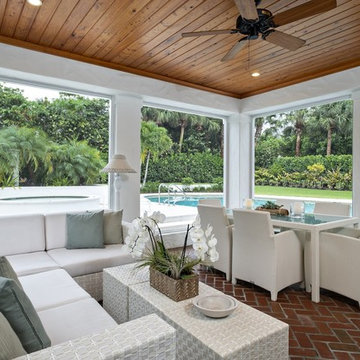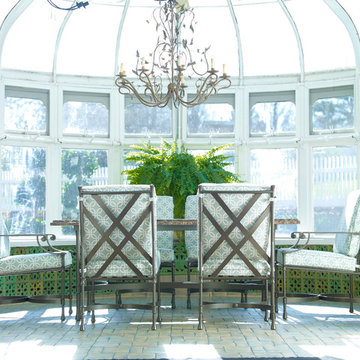絞り込み:
資材コスト
並び替え:今日の人気順
写真 1〜20 枚目(全 113 枚)
1/4
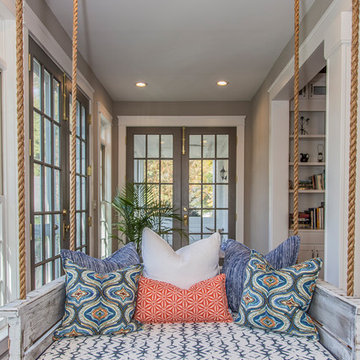
Lake Oconee Real Estate Photography
Sherwin Williams
他の地域にある高級な中くらいなトランジショナルスタイルのおしゃれなサンルーム (レンガの床、標準型暖炉、標準型天井、赤い床) の写真
他の地域にある高級な中くらいなトランジショナルスタイルのおしゃれなサンルーム (レンガの床、標準型暖炉、標準型天井、赤い床) の写真
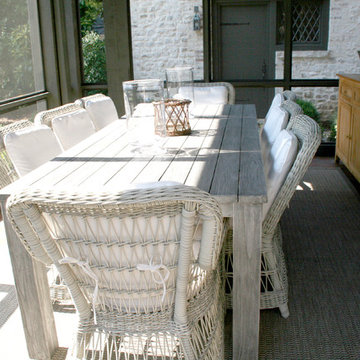
The sun-room features woven wicker chairs from the Kinglsey Bate Southampton collection paired with a grey teak table from the Valhalla collection. The brick floor is covered with an indoor/outdoor rug from Capel. Available at AuthenTEAK.

JS Gibson
チャールストンにある広いトランジショナルスタイルのおしゃれなサンルーム (レンガの床、標準型天井、暖炉なし、グレーの床) の写真
チャールストンにある広いトランジショナルスタイルのおしゃれなサンルーム (レンガの床、標準型天井、暖炉なし、グレーの床) の写真
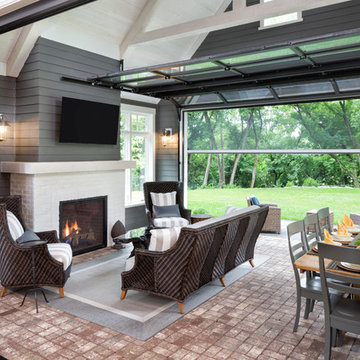
2018 Artisan Home Tour
Photo: LandMark Photography
Builder: Pillar Homes Partner
ミネアポリスにあるトランジショナルスタイルのおしゃれなサンルーム (レンガの床、標準型暖炉、レンガの暖炉まわり、標準型天井) の写真
ミネアポリスにあるトランジショナルスタイルのおしゃれなサンルーム (レンガの床、標準型暖炉、レンガの暖炉まわり、標準型天井) の写真
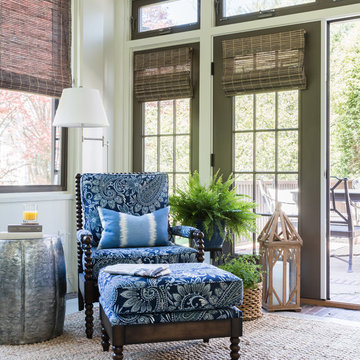
Jessica Delaney Photography
ボストンにある中くらいなトランジショナルスタイルのおしゃれなサンルーム (レンガの床、標準型天井、グレーの床) の写真
ボストンにある中くらいなトランジショナルスタイルのおしゃれなサンルーム (レンガの床、標準型天井、グレーの床) の写真
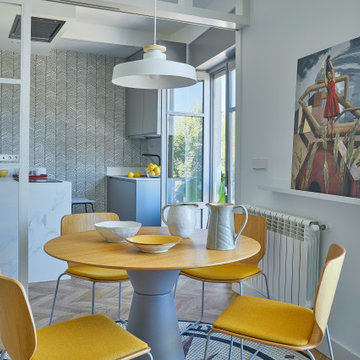
Salón comedor unido a la cocina con puertas correderas .Mesa y sillas de Inclass. Cuadro de Juanjo Viota. Cocina con península y campana perimetral empotrada en el techo con muebles lacados en gris y encimera de porcelánico Calacatta
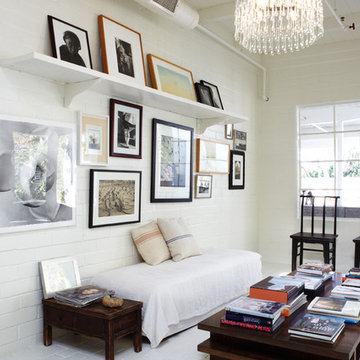
オレンジカウンティにあるお手頃価格の中くらいなトランジショナルスタイルのおしゃれなファミリールーム (白い壁、レンガの床、暖炉なし、ライブラリー) の写真
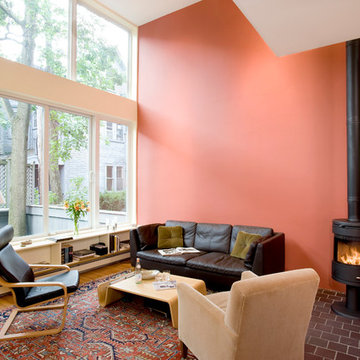
Shelly Harrison & Charlie Allen Renovations Inc.
ボストンにある中くらいなトランジショナルスタイルのおしゃれなリビング (ピンクの壁、レンガの床、薪ストーブ、テレビなし) の写真
ボストンにある中くらいなトランジショナルスタイルのおしゃれなリビング (ピンクの壁、レンガの床、薪ストーブ、テレビなし) の写真

This 1964 Preston Hollow home was in the perfect location and had great bones but was not perfect for this family that likes to entertain. They wanted to open up their kitchen up to the den and entry as much as possible, as it was small and completely closed off. They needed significant wine storage and they did want a bar area but not where it was currently located. They also needed a place to stage food and drinks outside of the kitchen. There was a formal living room that was not necessary and a formal dining room that they could take or leave. Those spaces were opened up, the previous formal dining became their new home office, which was previously in the master suite. The master suite was completely reconfigured, removing the old office, and giving them a larger closet and beautiful master bathroom. The game room, which was converted from the garage years ago, was updated, as well as the bathroom, that used to be the pool bath. The closet space in that room was redesigned, adding new built-ins, and giving us more space for a larger laundry room and an additional mudroom that is now accessible from both the game room and the kitchen! They desperately needed a pool bath that was easily accessible from the backyard, without having to walk through the game room, which they had to previously use. We reconfigured their living room, adding a full bathroom that is now accessible from the backyard, fixing that problem. We did a complete overhaul to their downstairs, giving them the house they had dreamt of!
As far as the exterior is concerned, they wanted better curb appeal and a more inviting front entry. We changed the front door, and the walkway to the house that was previously slippery when wet and gave them a more open, yet sophisticated entry when you walk in. We created an outdoor space in their backyard that they will never want to leave! The back porch was extended, built a full masonry fireplace that is surrounded by a wonderful seating area, including a double hanging porch swing. The outdoor kitchen has everything they need, including tons of countertop space for entertaining, and they still have space for a large outdoor dining table. The wood-paneled ceiling and the mix-matched pavers add a great and unique design element to this beautiful outdoor living space. Scapes Incorporated did a fabulous job with their backyard landscaping, making it a perfect daily escape. They even decided to add turf to their entire backyard, keeping minimal maintenance for this busy family. The functionality this family now has in their home gives the true meaning to Living Better Starts Here™.
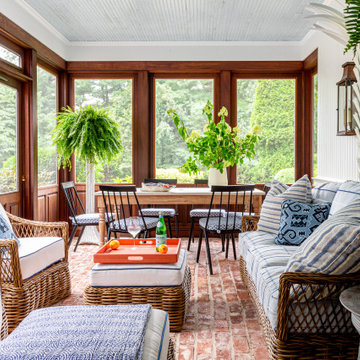
With a goal to not distract from the greenery outside, we incorporated greenery in our design, sticking to a classic blue and white scheme. Shiplap ceiling.
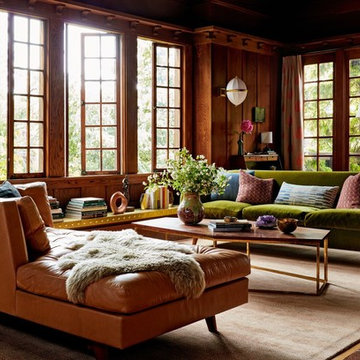
Trevor Tondro
フィラデルフィアにある高級な広いトランジショナルスタイルのおしゃれな独立型ファミリールーム (茶色い壁、レンガの床、赤い床) の写真
フィラデルフィアにある高級な広いトランジショナルスタイルのおしゃれな独立型ファミリールーム (茶色い壁、レンガの床、赤い床) の写真
トランジショナルスタイルのリビング・居間 (レンガの床、畳) の写真
1





