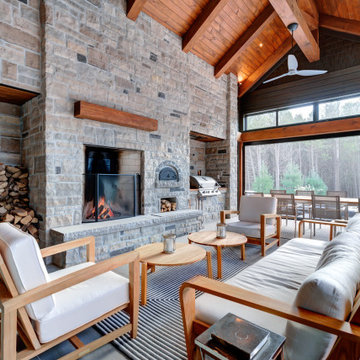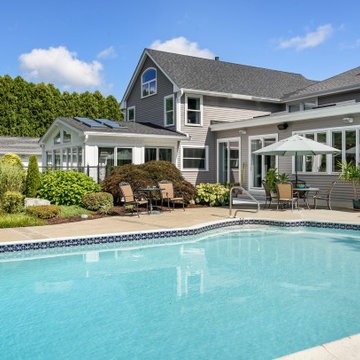絞り込み:
資材コスト
並び替え:今日の人気順
写真 1〜6 枚目(全 6 枚)
1/4
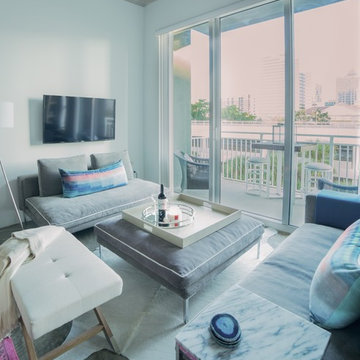
Catalina Lackner, www.catalinalackner.com
マイアミにある高級な小さなトランジショナルスタイルのおしゃれなリビングロフト (白い壁、コンクリートの床、壁掛け型テレビ) の写真
マイアミにある高級な小さなトランジショナルスタイルのおしゃれなリビングロフト (白い壁、コンクリートの床、壁掛け型テレビ) の写真
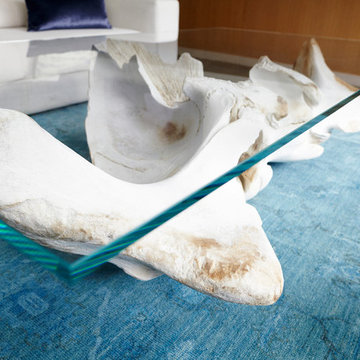
Clinton Perry Photography
サンフランシスコにあるラグジュアリーな中くらいなトランジショナルスタイルのおしゃれなLDK (白い壁、コンクリートの床、壁掛け型テレビ) の写真
サンフランシスコにあるラグジュアリーな中くらいなトランジショナルスタイルのおしゃれなLDK (白い壁、コンクリートの床、壁掛け型テレビ) の写真
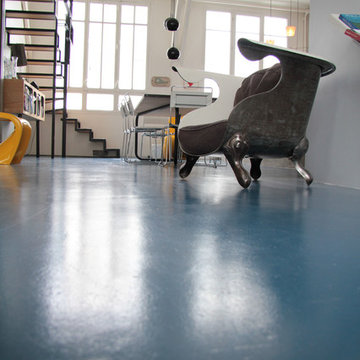
FAUBOURG ST DENIS / GARE DE L'EST
Situé au deux derniers étages d'un immeuble industriel réhabilité, ce véritable loft bénéficie d'une rare configuration familiale.
Disposé en deux espaces distincts cet espace se compose :
- Au premier niveau : d'un espace de réception et sa cuisine ouverte (voisinant les 100m2), bénéficiant d'une hauteur sous plafond de 3 mètres 30, d'un atelier, d'une salle de bains et d'une chambre.
- Au second niveau : De quatre chambres mansardées, d'une salle d'eau, d'un wc et de nombreux rangements.
Agréables vues et larges baies vitrées favorisent une ambiance chaleureuse et lumineuse au sein de ce lieu de vie rénové...
Surface loi carrez : 154,84 m2 - Surface au sol : 197,44 m2 - Surface pondérée : 176 m2.
Pour obtenir plus d'informations sur ce bien,
Contactez Benoit WACHBAR au : 07 64 09 69 68
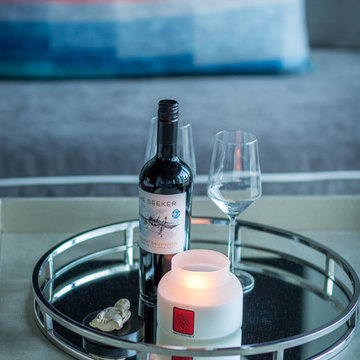
Catalina Lackner, www.catalinalackner.com
マイアミにある高級な小さなトランジショナルスタイルのおしゃれなリビングロフト (白い壁、コンクリートの床、壁掛け型テレビ) の写真
マイアミにある高級な小さなトランジショナルスタイルのおしゃれなリビングロフト (白い壁、コンクリートの床、壁掛け型テレビ) の写真
ターコイズブルーのトランジショナルスタイルのリビング・居間 (コンクリートの床) の写真
1




