絞り込み:
資材コスト
並び替え:今日の人気順
写真 1〜18 枚目(全 18 枚)
1/4
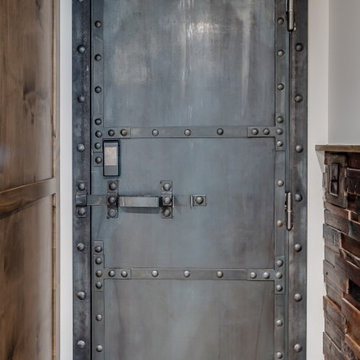
When our long-time VIP clients let us know they were ready to finish the basement that was a part of our original addition we were jazzed, and for a few reasons.
One, they have complete trust in us and never shy away from any of our crazy ideas, and two they wanted the space to feel like local restaurant Brick & Bourbon with moody vibes, lots of wooden accents, and statement lighting.
They had a couple more requests, which we implemented such as a movie theater room with theater seating, completely tiled guest bathroom that could be "hosed down if necessary," ceiling features, drink rails, unexpected storage door, and wet bar that really is more of a kitchenette.
So, not a small list to tackle.
Alongside Tschida Construction we made all these things happen.
Photographer- Chris Holden Photos

ロサンゼルスにある広いトランジショナルスタイルのおしゃれなオープンリビング (ホームバー、ベージュの壁、無垢フローリング、標準型暖炉、タイルの暖炉まわり、壁掛け型テレビ、茶色い床、塗装板張りの天井、壁紙) の写真
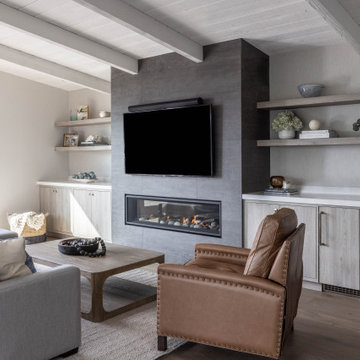
Beach house great room perfect for entertaining and relaxing after a day in the sand and water. Fireplace-ready for those chilly Pacific coast evenings
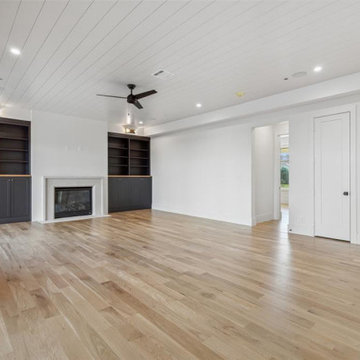
ダラスにあるラグジュアリーな広いトランジショナルスタイルのおしゃれなリビング (白い壁、淡色無垢フローリング、壁掛け型テレビ、ベージュの床、塗装板張りの天井) の写真
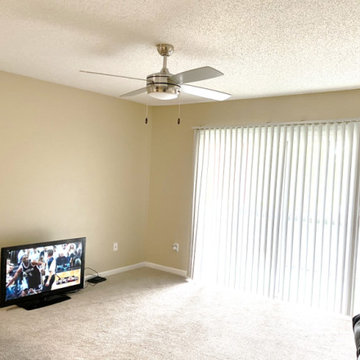
オーランドにある高級な小さなトランジショナルスタイルのおしゃれなリビング (ベージュの壁、カーペット敷き、壁掛け型テレビ、ベージュの床、塗装板張りの天井、塗装板張りの壁) の写真
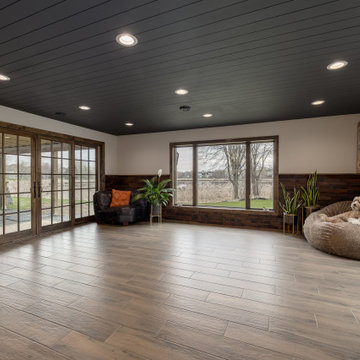
When our long-time VIP clients let us know they were ready to finish the basement that was a part of our original addition we were jazzed, and for a few reasons.
One, they have complete trust in us and never shy away from any of our crazy ideas, and two they wanted the space to feel like local restaurant Brick & Bourbon with moody vibes, lots of wooden accents, and statement lighting.
They had a couple more requests, which we implemented such as a movie theater room with theater seating, completely tiled guest bathroom that could be "hosed down if necessary," ceiling features, drink rails, unexpected storage door, and wet bar that really is more of a kitchenette.
So, not a small list to tackle.
Alongside Tschida Construction we made all these things happen.
Photographer- Chris Holden Photos
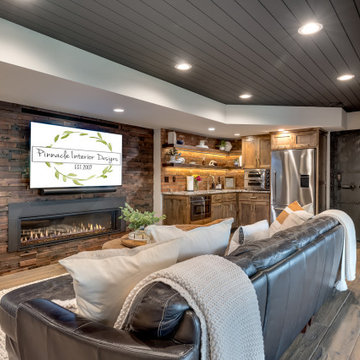
When our long-time VIP clients let us know they were ready to finish the basement that was a part of our original addition we were jazzed, and for a few reasons.
One, they have complete trust in us and never shy away from any of our crazy ideas, and two they wanted the space to feel like local restaurant Brick & Bourbon with moody vibes, lots of wooden accents, and statement lighting.
They had a couple more requests, which we implemented such as a movie theater room with theater seating, completely tiled guest bathroom that could be "hosed down if necessary," ceiling features, drink rails, unexpected storage door, and wet bar that really is more of a kitchenette.
So, not a small list to tackle.
Alongside Tschida Construction we made all these things happen.
Photographer- Chris Holden Photos
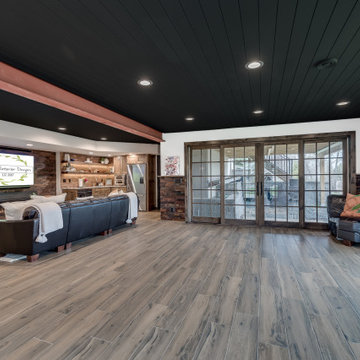
When our long-time VIP clients let us know they were ready to finish the basement that was a part of our original addition we were jazzed, and for a few reasons.
One, they have complete trust in us and never shy away from any of our crazy ideas, and two they wanted the space to feel like local restaurant Brick & Bourbon with moody vibes, lots of wooden accents, and statement lighting.
They had a couple more requests, which we implemented such as a movie theater room with theater seating, completely tiled guest bathroom that could be "hosed down if necessary," ceiling features, drink rails, unexpected storage door, and wet bar that really is more of a kitchenette.
So, not a small list to tackle.
Alongside Tschida Construction we made all these things happen.
Photographer- Chris Holden Photos
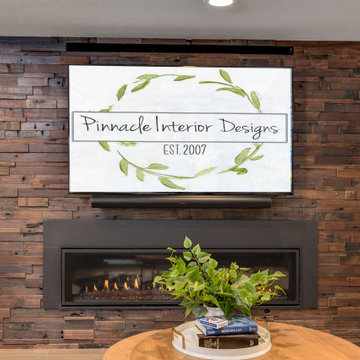
When our long-time VIP clients let us know they were ready to finish the basement that was a part of our original addition we were jazzed, and for a few reasons.
One, they have complete trust in us and never shy away from any of our crazy ideas, and two they wanted the space to feel like local restaurant Brick & Bourbon with moody vibes, lots of wooden accents, and statement lighting.
They had a couple more requests, which we implemented such as a movie theater room with theater seating, completely tiled guest bathroom that could be "hosed down if necessary," ceiling features, drink rails, unexpected storage door, and wet bar that really is more of a kitchenette.
So, not a small list to tackle.
Alongside Tschida Construction we made all these things happen.
Photographer- Chris Holden Photos
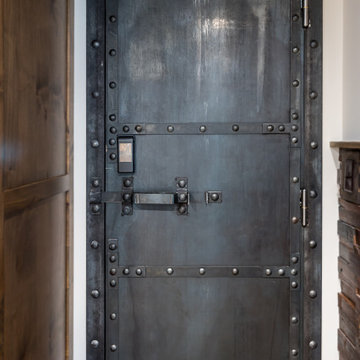
When our long-time VIP clients let us know they were ready to finish the basement that was a part of our original addition we were jazzed, and for a few reasons.
One, they have complete trust in us and never shy away from any of our crazy ideas, and two they wanted the space to feel like local restaurant Brick & Bourbon with moody vibes, lots of wooden accents, and statement lighting.
They had a couple more requests, which we implemented such as a movie theater room with theater seating, completely tiled guest bathroom that could be "hosed down if necessary," ceiling features, drink rails, unexpected storage door, and wet bar that really is more of a kitchenette.
So, not a small list to tackle.
Alongside Tschida Construction we made all these things happen.
Photographer- Chris Holden Photos
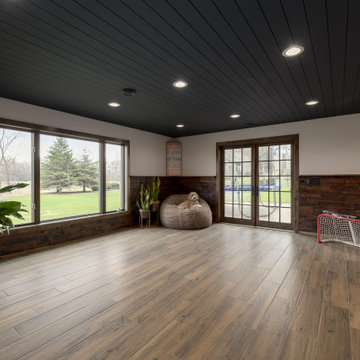
When our long-time VIP clients let us know they were ready to finish the basement that was a part of our original addition we were jazzed, and for a few reasons.
One, they have complete trust in us and never shy away from any of our crazy ideas, and two they wanted the space to feel like local restaurant Brick & Bourbon with moody vibes, lots of wooden accents, and statement lighting.
They had a couple more requests, which we implemented such as a movie theater room with theater seating, completely tiled guest bathroom that could be "hosed down if necessary," ceiling features, drink rails, unexpected storage door, and wet bar that really is more of a kitchenette.
So, not a small list to tackle.
Alongside Tschida Construction we made all these things happen.
Photographer- Chris Holden Photos
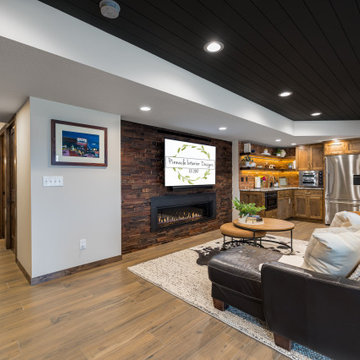
When our long-time VIP clients let us know they were ready to finish the basement that was a part of our original addition we were jazzed, and for a few reasons.
One, they have complete trust in us and never shy away from any of our crazy ideas, and two they wanted the space to feel like local restaurant Brick & Bourbon with moody vibes, lots of wooden accents, and statement lighting.
They had a couple more requests, which we implemented such as a movie theater room with theater seating, completely tiled guest bathroom that could be "hosed down if necessary," ceiling features, drink rails, unexpected storage door, and wet bar that really is more of a kitchenette.
So, not a small list to tackle.
Alongside Tschida Construction we made all these things happen.
Photographer- Chris Holden Photos
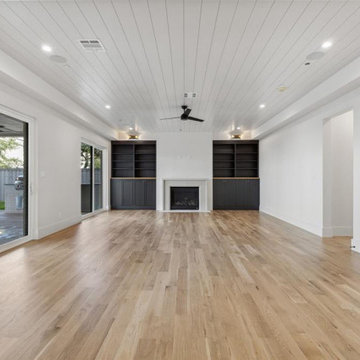
ダラスにあるラグジュアリーな広いトランジショナルスタイルのおしゃれなリビング (白い壁、淡色無垢フローリング、ベージュの床、塗装板張りの天井、壁掛け型テレビ) の写真
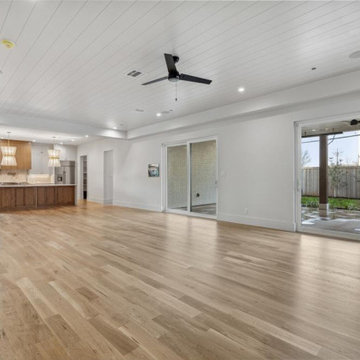
ダラスにあるラグジュアリーな広いトランジショナルスタイルのおしゃれなリビング (白い壁、淡色無垢フローリング、ベージュの床、塗装板張りの天井、壁掛け型テレビ) の写真
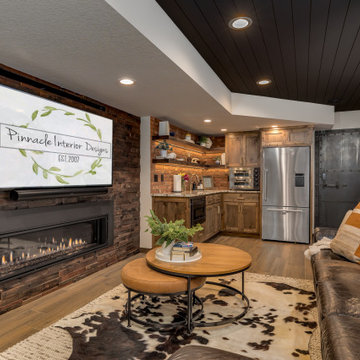
When our long-time VIP clients let us know they were ready to finish the basement that was a part of our original addition we were jazzed, and for a few reasons.
One, they have complete trust in us and never shy away from any of our crazy ideas, and two they wanted the space to feel like local restaurant Brick & Bourbon with moody vibes, lots of wooden accents, and statement lighting.
They had a couple more requests, which we implemented such as a movie theater room with theater seating, completely tiled guest bathroom that could be "hosed down if necessary," ceiling features, drink rails, unexpected storage door, and wet bar that really is more of a kitchenette.
So, not a small list to tackle.
Alongside Tschida Construction we made all these things happen.
Photographer- Chris Holden Photos
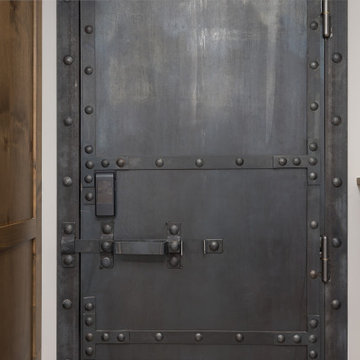
When our long-time VIP clients let us know they were ready to finish the basement that was a part of our original addition we were jazzed, and for a few reasons.
One, they have complete trust in us and never shy away from any of our crazy ideas, and two they wanted the space to feel like local restaurant Brick & Bourbon with moody vibes, lots of wooden accents, and statement lighting.
They had a couple more requests, which we implemented such as a movie theater room with theater seating, completely tiled guest bathroom that could be "hosed down if necessary," ceiling features, drink rails, unexpected storage door, and wet bar that really is more of a kitchenette.
So, not a small list to tackle.
Alongside Tschida Construction we made all these things happen.
Photographer- Chris Holden Photos
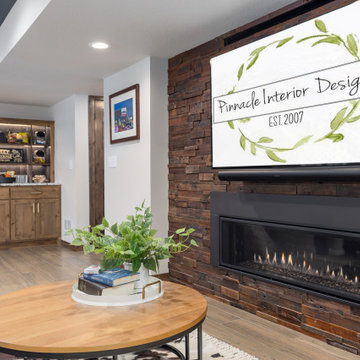
When our long-time VIP clients let us know they were ready to finish the basement that was a part of our original addition we were jazzed, and for a few reasons.
One, they have complete trust in us and never shy away from any of our crazy ideas, and two they wanted the space to feel like local restaurant Brick & Bourbon with moody vibes, lots of wooden accents, and statement lighting.
They had a couple more requests, which we implemented such as a movie theater room with theater seating, completely tiled guest bathroom that could be "hosed down if necessary," ceiling features, drink rails, unexpected storage door, and wet bar that really is more of a kitchenette.
So, not a small list to tackle.
Alongside Tschida Construction we made all these things happen.
Photographer- Chris Holden Photos
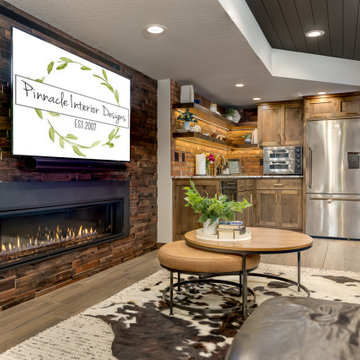
When our long-time VIP clients let us know they were ready to finish the basement that was a part of our original addition we were jazzed, and for a few reasons.
One, they have complete trust in us and never shy away from any of our crazy ideas, and two they wanted the space to feel like local restaurant Brick & Bourbon with moody vibes, lots of wooden accents, and statement lighting.
They had a couple more requests, which we implemented such as a movie theater room with theater seating, completely tiled guest bathroom that could be "hosed down if necessary," ceiling features, drink rails, unexpected storage door, and wet bar that really is more of a kitchenette.
So, not a small list to tackle.
Alongside Tschida Construction we made all these things happen.
Photographer- Chris Holden Photos
トランジショナルスタイルのリビング・居間 (塗装板張りの天井、ホームバー) の写真
1



