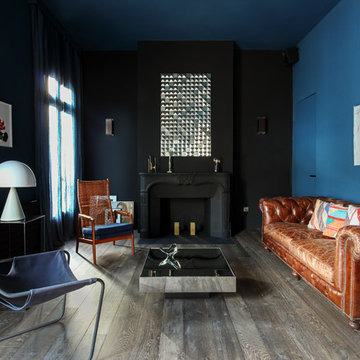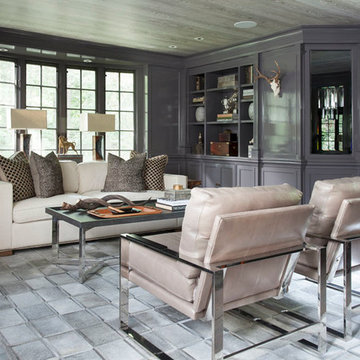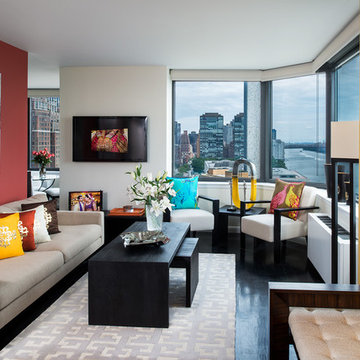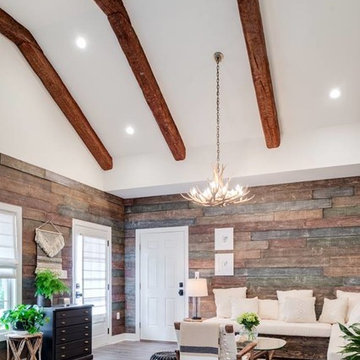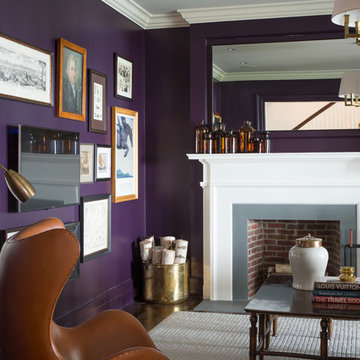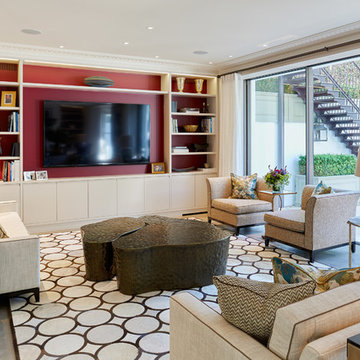トランジショナルスタイルのリビング (マルチカラーの壁、紫の壁、赤い壁) の写真
並び替え:今日の人気順
写真 1〜20 枚目(全 1,403 枚)

Family Room
シカゴにある高級な広いトランジショナルスタイルのおしゃれなリビング (濃色無垢フローリング、茶色い床、マルチカラーの壁、標準型暖炉) の写真
シカゴにある高級な広いトランジショナルスタイルのおしゃれなリビング (濃色無垢フローリング、茶色い床、マルチカラーの壁、標準型暖炉) の写真
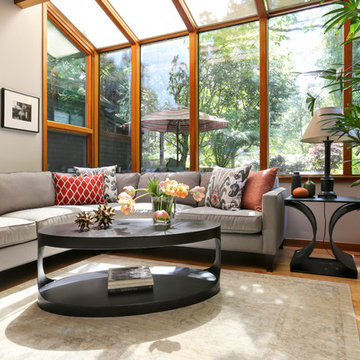
The client wanted to reinvent this living room so that it would be used as a reading, gathering room. The goal for this living room was to create a calming respite by way of a transitional design aesthetic and a sophisticated appeal. I used the existing photographic art as a taking off point for the selection of some timeless updated pieces. The washed dhurrie rug, black accent tables and rattan sideboard created the sophistication that was desired. Custom throw pillows give a layer of pattern and color to finish the look. Photo Credit: Matt Bolt
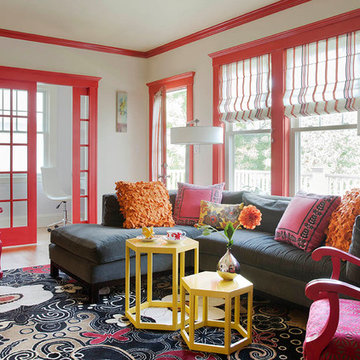
Heidi Pribell Interiors puts a fresh twist on classic design serving the major Boston metro area. By blending grandeur with bohemian flair, Heidi creates inviting interiors with an elegant and sophisticated appeal. Confident in mixing eras, style and color, she brings her expertise and love of antiques, art and objects to every project.

фотограф Кулибаба Евгений
ミラノにある高級な中くらいなトランジショナルスタイルのおしゃれなLDK (暖炉なし、据え置き型テレビ、淡色無垢フローリング、マルチカラーの壁) の写真
ミラノにある高級な中くらいなトランジショナルスタイルのおしゃれなLDK (暖炉なし、据え置き型テレビ、淡色無垢フローリング、マルチカラーの壁) の写真

Chris Snook
チェシャーにある広いトランジショナルスタイルのおしゃれなリビング (カーペット敷き、グレーの床、マルチカラーの壁、アクセントウォール) の写真
チェシャーにある広いトランジショナルスタイルのおしゃれなリビング (カーペット敷き、グレーの床、マルチカラーの壁、アクセントウォール) の写真
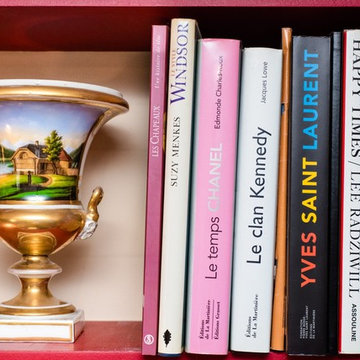
Rénovation & aménagement d'un appartement parisien classique/chic
Crédit: Julien Aupetit & Rose Houillon
パリにある中くらいなトランジショナルスタイルのおしゃれなLDK (ライブラリー、赤い壁、淡色無垢フローリング、標準型暖炉、石材の暖炉まわり、埋込式メディアウォール、ベージュの床) の写真
パリにある中くらいなトランジショナルスタイルのおしゃれなLDK (ライブラリー、赤い壁、淡色無垢フローリング、標準型暖炉、石材の暖炉まわり、埋込式メディアウォール、ベージュの床) の写真
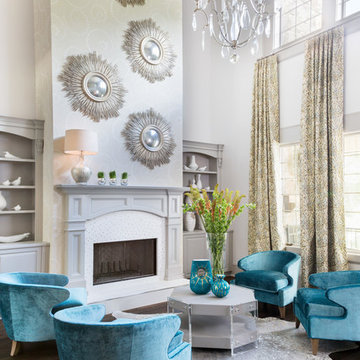
©Patrick Heagney Photography
アトランタにあるトランジショナルスタイルのおしゃれな応接間 (マルチカラーの壁、濃色無垢フローリング、横長型暖炉、タイルの暖炉まわり、テレビなし) の写真
アトランタにあるトランジショナルスタイルのおしゃれな応接間 (マルチカラーの壁、濃色無垢フローリング、横長型暖炉、タイルの暖炉まわり、テレビなし) の写真
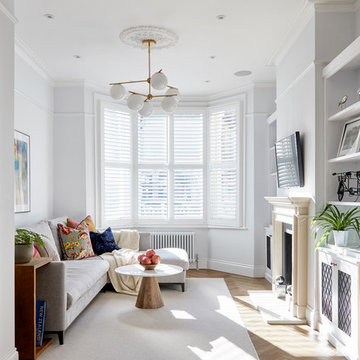
©Anna Stathaki
ロンドンにあるトランジショナルスタイルのおしゃれな独立型リビング (マルチカラーの壁、無垢フローリング、標準型暖炉、壁掛け型テレビ、茶色い床) の写真
ロンドンにあるトランジショナルスタイルのおしゃれな独立型リビング (マルチカラーの壁、無垢フローリング、標準型暖炉、壁掛け型テレビ、茶色い床) の写真
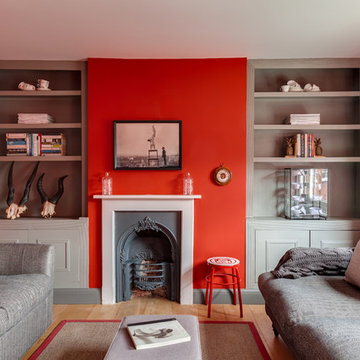
The 1st Floor reception room & study, designed to contrast against the view of the countryside through the large sash windows.
Photographer: Simon Maxwell Photography

Builder: J. Peterson Homes
Interior Design: Vision Interiors by Visbeen
Photographer: Ashley Avila Photography
The best of the past and present meet in this distinguished design. Custom craftsmanship and distinctive detailing give this lakefront residence its vintage flavor while an open and light-filled floor plan clearly mark it as contemporary. With its interesting shingled roof lines, abundant windows with decorative brackets and welcoming porch, the exterior takes in surrounding views while the interior meets and exceeds contemporary expectations of ease and comfort. The main level features almost 3,000 square feet of open living, from the charming entry with multiple window seats and built-in benches to the central 15 by 22-foot kitchen, 22 by 18-foot living room with fireplace and adjacent dining and a relaxing, almost 300-square-foot screened-in porch. Nearby is a private sitting room and a 14 by 15-foot master bedroom with built-ins and a spa-style double-sink bath with a beautiful barrel-vaulted ceiling. The main level also includes a work room and first floor laundry, while the 2,165-square-foot second level includes three bedroom suites, a loft and a separate 966-square-foot guest quarters with private living area, kitchen and bedroom. Rounding out the offerings is the 1,960-square-foot lower level, where you can rest and recuperate in the sauna after a workout in your nearby exercise room. Also featured is a 21 by 18-family room, a 14 by 17-square-foot home theater, and an 11 by 12-foot guest bedroom suite.
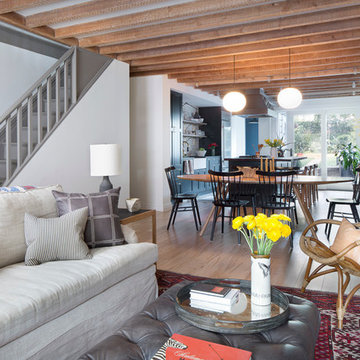
Photo - Jessica Glynn Photography
ニューヨークにある中くらいなトランジショナルスタイルのおしゃれな独立型リビング (マルチカラーの壁、淡色無垢フローリング、標準型暖炉、石材の暖炉まわり、壁掛け型テレビ、ベージュの床) の写真
ニューヨークにある中くらいなトランジショナルスタイルのおしゃれな独立型リビング (マルチカラーの壁、淡色無垢フローリング、標準型暖炉、石材の暖炉まわり、壁掛け型テレビ、ベージュの床) の写真
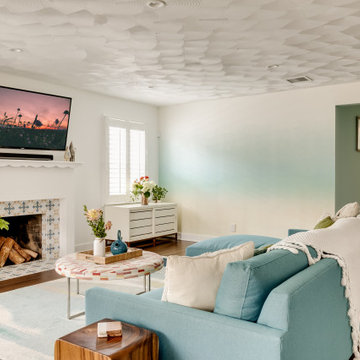
ロサンゼルスにあるトランジショナルスタイルのおしゃれなリビング (マルチカラーの壁、濃色無垢フローリング、標準型暖炉、タイルの暖炉まわり、壁掛け型テレビ、茶色い床、青いソファ) の写真
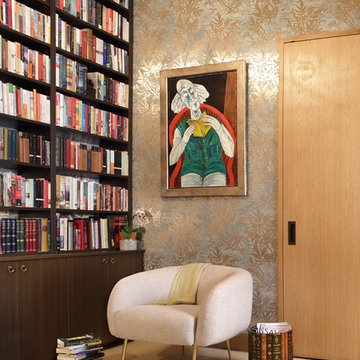
ニューヨークにある中くらいなトランジショナルスタイルのおしゃれなリビングロフト (ライブラリー、マルチカラーの壁、淡色無垢フローリング、茶色い床) の写真
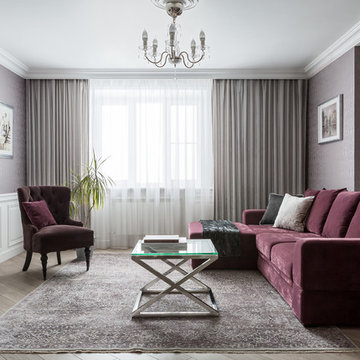
Интерьер гостиной в стиле современная классика
Дизайнер Ирина Базыльчик
Фотограф Ольга Шангина
Стилист Елена Илюхина
モスクワにあるトランジショナルスタイルのおしゃれなリビング (紫の壁、無垢フローリング、茶色い床) の写真
モスクワにあるトランジショナルスタイルのおしゃれなリビング (紫の壁、無垢フローリング、茶色い床) の写真
トランジショナルスタイルのリビング (マルチカラーの壁、紫の壁、赤い壁) の写真
1
