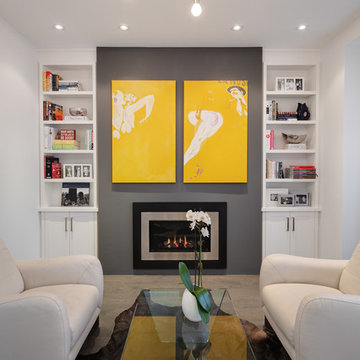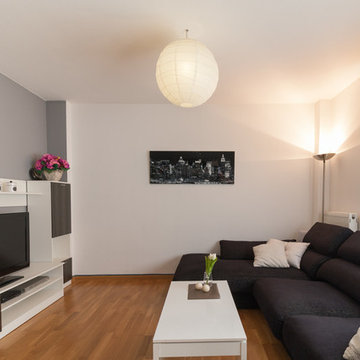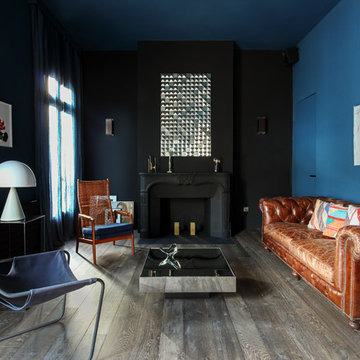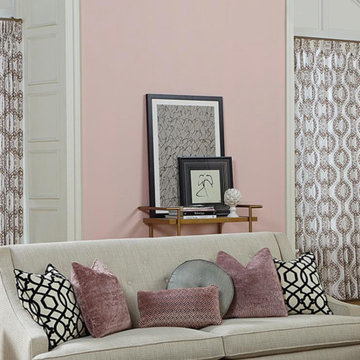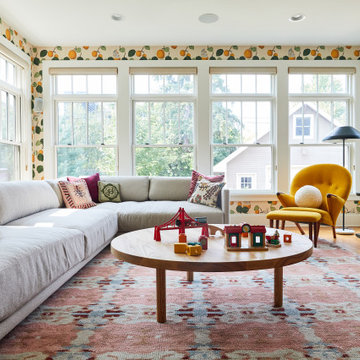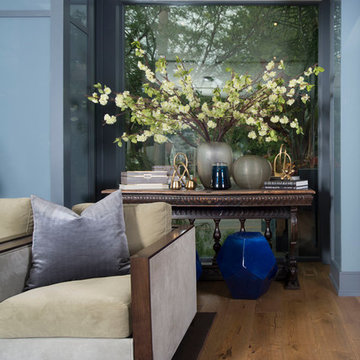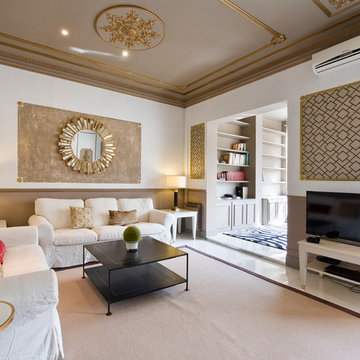トランジショナルスタイルのリビング (マルチカラーの壁、ピンクの壁) の写真
絞り込み:
資材コスト
並び替え:今日の人気順
写真 141〜160 枚目(全 1,128 枚)
1/4
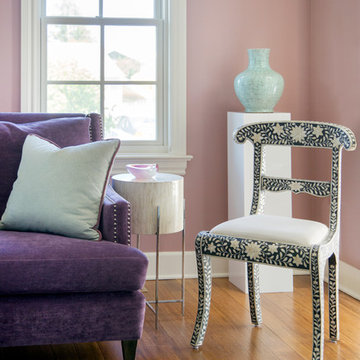
サンフランシスコにある中くらいなトランジショナルスタイルのおしゃれなリビング (ピンクの壁、無垢フローリング、標準型暖炉、石材の暖炉まわり、テレビなし) の写真
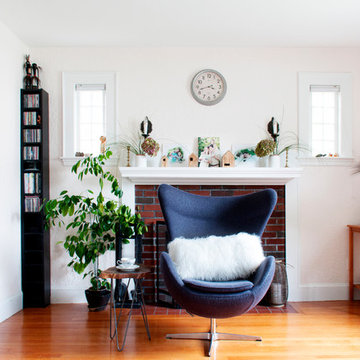
Photo: Alexandra Crafton © 2018 Houzz
ボストンにあるトランジショナルスタイルのおしゃれなリビング (ピンクの壁、無垢フローリング、標準型暖炉、レンガの暖炉まわり、茶色い床) の写真
ボストンにあるトランジショナルスタイルのおしゃれなリビング (ピンクの壁、無垢フローリング、標準型暖炉、レンガの暖炉まわり、茶色い床) の写真
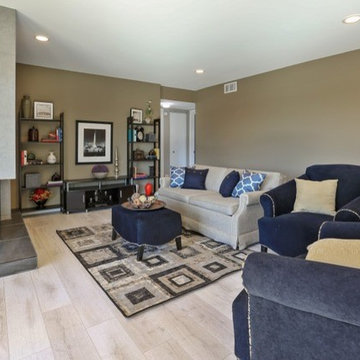
Living Room - AFTER
シカゴにあるお手頃価格の中くらいなトランジショナルスタイルのおしゃれなリビング (淡色無垢フローリング、タイルの暖炉まわり、マルチカラーの壁、両方向型暖炉、テレビなし、茶色い床) の写真
シカゴにあるお手頃価格の中くらいなトランジショナルスタイルのおしゃれなリビング (淡色無垢フローリング、タイルの暖炉まわり、マルチカラーの壁、両方向型暖炉、テレビなし、茶色い床) の写真
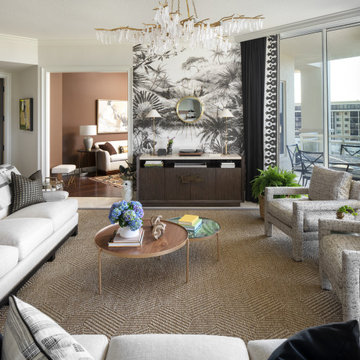
Our St. Pete studio designed this stunning pied-à-terre for a couple looking for a luxurious retreat in the city. Our studio went all out with colors, textures, and materials that evoke five-star luxury and comfort in keeping with their request for a resort-like home with modern amenities. In the vestibule that the elevator opens to, we used a stylish black and beige palm leaf patterned wallpaper that evokes the joys of Gulf Coast living. In the adjoining foyer, we used stylish wainscoting to create depth and personality to the space, continuing the millwork into the dining area.
We added bold emerald green velvet chairs in the dining room, giving them a charming appeal. A stunning chandelier creates a sharp focal point, and an artistic fawn sculpture makes for a great conversation starter around the dining table. We ensured that the elegant green tone continued into the stunning kitchen and cozy breakfast nook through the beautiful kitchen island and furnishings. In the powder room, too, we went with a stylish black and white wallpaper and green vanity, which adds elegance and luxe to the space. In the bedrooms, we used a calm, neutral tone with soft furnishings and light colors that induce relaxation and rest.
---
Pamela Harvey Interiors offers interior design services in St. Petersburg and Tampa, and throughout Florida's Suncoast area, from Tarpon Springs to Naples, including Bradenton, Lakewood Ranch, and Sarasota.
For more about Pamela Harvey Interiors, see here: https://www.pamelaharveyinteriors.com/
To learn more about this project, see here:
https://www.pamelaharveyinteriors.com/portfolio-galleries/chic-modern-sarasota-condo
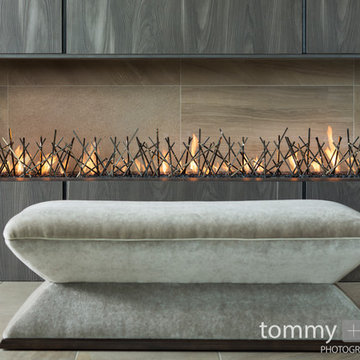
Tommy Daspit Photographer
バーミングハムにあるラグジュアリーな広いトランジショナルスタイルのおしゃれなリビング (マルチカラーの壁、セラミックタイルの床、横長型暖炉、木材の暖炉まわり、埋込式メディアウォール、ベージュの床) の写真
バーミングハムにあるラグジュアリーな広いトランジショナルスタイルのおしゃれなリビング (マルチカラーの壁、セラミックタイルの床、横長型暖炉、木材の暖炉まわり、埋込式メディアウォール、ベージュの床) の写真
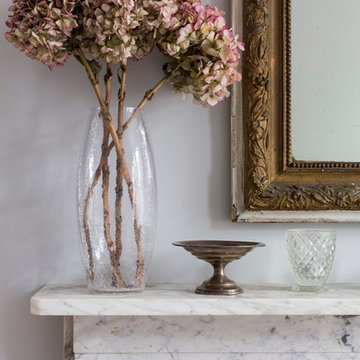
This new wood burner with marble surround has a black slate hearth. An antique decorative mirror hangs centrally above the fireplace.
Photography by Chris Snook
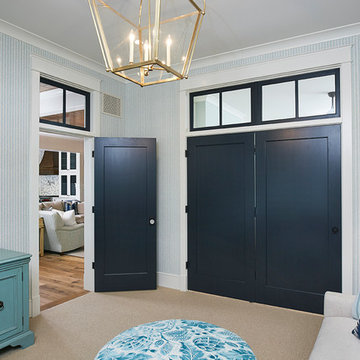
Builder: J. Peterson Homes
Interior Design: Vision Interiors by Visbeen
Photographer: Ashley Avila Photography
The best of the past and present meet in this distinguished design. Custom craftsmanship and distinctive detailing give this lakefront residence its vintage flavor while an open and light-filled floor plan clearly mark it as contemporary. With its interesting shingled roof lines, abundant windows with decorative brackets and welcoming porch, the exterior takes in surrounding views while the interior meets and exceeds contemporary expectations of ease and comfort. The main level features almost 3,000 square feet of open living, from the charming entry with multiple window seats and built-in benches to the central 15 by 22-foot kitchen, 22 by 18-foot living room with fireplace and adjacent dining and a relaxing, almost 300-square-foot screened-in porch. Nearby is a private sitting room and a 14 by 15-foot master bedroom with built-ins and a spa-style double-sink bath with a beautiful barrel-vaulted ceiling. The main level also includes a work room and first floor laundry, while the 2,165-square-foot second level includes three bedroom suites, a loft and a separate 966-square-foot guest quarters with private living area, kitchen and bedroom. Rounding out the offerings is the 1,960-square-foot lower level, where you can rest and recuperate in the sauna after a workout in your nearby exercise room. Also featured is a 21 by 18-family room, a 14 by 17-square-foot home theater, and an 11 by 12-foot guest bedroom suite.
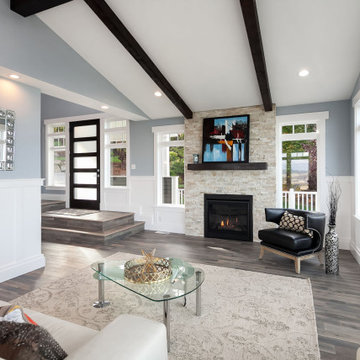
Magnificent pinnacle estate in a private enclave atop Cougar Mountain showcasing spectacular, panoramic lake and mountain views. A rare tranquil retreat on a shy acre lot exemplifying chic, modern details throughout & well-appointed casual spaces. Walls of windows frame astonishing views from all levels including a dreamy gourmet kitchen, luxurious master suite, & awe-inspiring family room below. 2 oversize decks designed for hosting large crowds. An experience like no other!
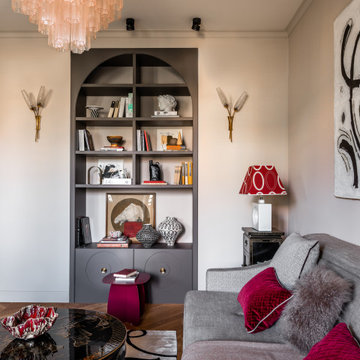
モスクワにあるお手頃価格の中くらいなトランジショナルスタイルのおしゃれなリビング (ピンクの壁、無垢フローリング) の写真
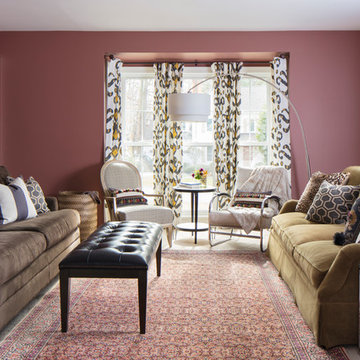
Interior design by ContentedInteriors.com
Photography by GordonGregoryPhoto.com
Florals by WildFleurette.com
リッチモンドにあるお手頃価格の中くらいなトランジショナルスタイルのおしゃれな独立型リビング (ピンクの壁、カーペット敷き、壁掛け型テレビ、ベージュの床) の写真
リッチモンドにあるお手頃価格の中くらいなトランジショナルスタイルのおしゃれな独立型リビング (ピンクの壁、カーペット敷き、壁掛け型テレビ、ベージュの床) の写真
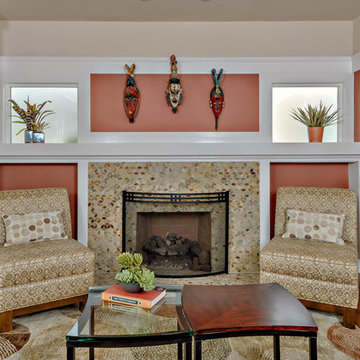
The fireplace was re-built to bring it to code and convert it to gas. The stone, slate tile surround is a strong focal point.
サンディエゴにあるお手頃価格の小さなトランジショナルスタイルのおしゃれなリビング (無垢フローリング、標準型暖炉、タイルの暖炉まわり、マルチカラーの壁) の写真
サンディエゴにあるお手頃価格の小さなトランジショナルスタイルのおしゃれなリビング (無垢フローリング、標準型暖炉、タイルの暖炉まわり、マルチカラーの壁) の写真
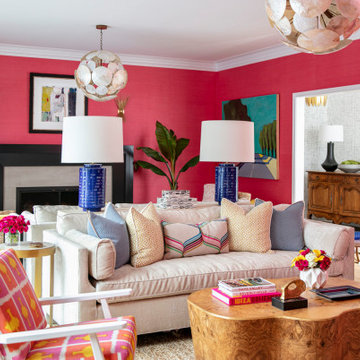
Rick Lozier Photography
他の地域にある中くらいなトランジショナルスタイルのおしゃれな応接間 (ピンクの壁、淡色無垢フローリング、標準型暖炉、石材の暖炉まわり、テレビなし、茶色い床) の写真
他の地域にある中くらいなトランジショナルスタイルのおしゃれな応接間 (ピンクの壁、淡色無垢フローリング、標準型暖炉、石材の暖炉まわり、テレビなし、茶色い床) の写真
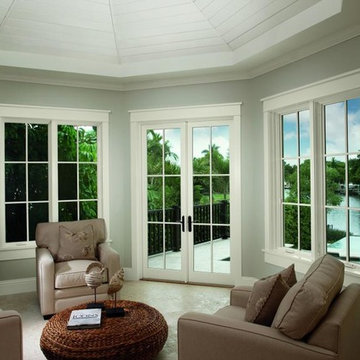
Integrity French Patio Doors, IMPACT doors made from patented Ultrex fiberglass.
ニューヨークにある高級な中くらいなトランジショナルスタイルのおしゃれなリビング (マルチカラーの壁、淡色無垢フローリング、暖炉なし、テレビなし、ベージュの床) の写真
ニューヨークにある高級な中くらいなトランジショナルスタイルのおしゃれなリビング (マルチカラーの壁、淡色無垢フローリング、暖炉なし、テレビなし、ベージュの床) の写真
トランジショナルスタイルのリビング (マルチカラーの壁、ピンクの壁) の写真
8
