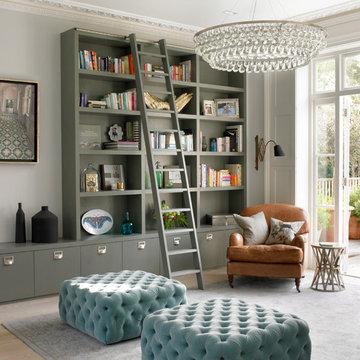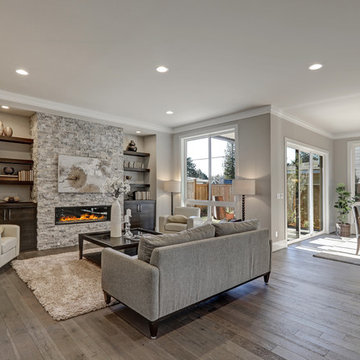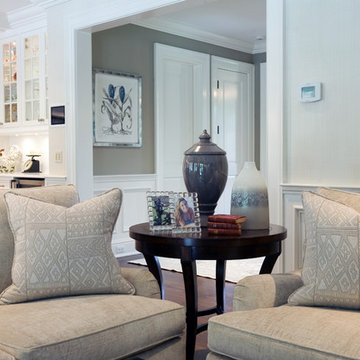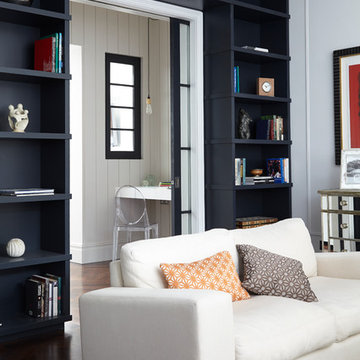トランジショナルスタイルのリビング (グレーの壁、ピンクの壁) の写真
絞り込み:
資材コスト
並び替え:今日の人気順
写真 1〜20 枚目(全 22,231 枚)
1/4

ワシントンD.C.にあるトランジショナルスタイルのおしゃれな応接間 (グレーの壁、濃色無垢フローリング、標準型暖炉、タイルの暖炉まわり、テレビなし、茶色い床) の写真

Builder: John Kraemer & Sons | Building Architecture: Charlie & Co. Design | Interiors: Martha O'Hara Interiors | Photography: Landmark Photography
ミネアポリスにある高級な中くらいなトランジショナルスタイルのおしゃれなLDK (グレーの壁、淡色無垢フローリング、標準型暖炉、石材の暖炉まわり、壁掛け型テレビ、茶色い床) の写真
ミネアポリスにある高級な中くらいなトランジショナルスタイルのおしゃれなLDK (グレーの壁、淡色無垢フローリング、標準型暖炉、石材の暖炉まわり、壁掛け型テレビ、茶色い床) の写真

Wadia Associates Design
ニューヨークにある中くらいなトランジショナルスタイルのおしゃれなリビング (グレーの壁、濃色無垢フローリング、標準型暖炉、石材の暖炉まわり、茶色い床、テレビなし) の写真
ニューヨークにある中くらいなトランジショナルスタイルのおしゃれなリビング (グレーの壁、濃色無垢フローリング、標準型暖炉、石材の暖炉まわり、茶色い床、テレビなし) の写真
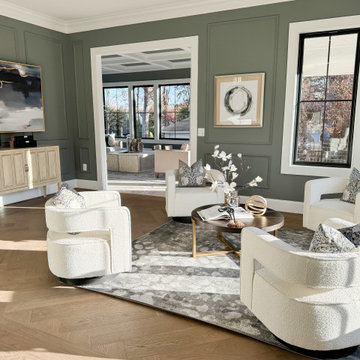
ワシントンD.C.にあるラグジュアリーな巨大なトランジショナルスタイルのおしゃれなリビング (グレーの壁、淡色無垢フローリング、茶色い床、羽目板の壁) の写真

シカゴにあるトランジショナルスタイルのおしゃれなリビング (グレーの壁、無垢フローリング、標準型暖炉、石材の暖炉まわり、壁掛け型テレビ、茶色い床) の写真
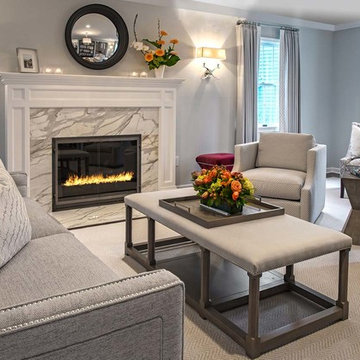
A large fireplace with white mantle and marble surround is the centerpiece in this neutral palette modern transitional living room.
ニューヨークにある中くらいなトランジショナルスタイルのおしゃれなリビング (グレーの壁、カーペット敷き、石材の暖炉まわり) の写真
ニューヨークにある中くらいなトランジショナルスタイルのおしゃれなリビング (グレーの壁、カーペット敷き、石材の暖炉まわり) の写真
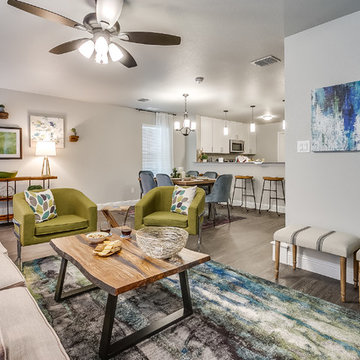
Anthony Ford Photography
ダラスにある中くらいなトランジショナルスタイルのおしゃれなLDK (グレーの壁、ラミネートの床、暖炉なし、壁掛け型テレビ、グレーの床) の写真
ダラスにある中くらいなトランジショナルスタイルのおしゃれなLDK (グレーの壁、ラミネートの床、暖炉なし、壁掛け型テレビ、グレーの床) の写真

カンザスシティにあるトランジショナルスタイルのおしゃれなリビング (グレーの壁、無垢フローリング、横長型暖炉、金属の暖炉まわり、据え置き型テレビ、茶色い床) の写真

Our client wanted a more open environment, so we expanded the kitchen and added a pantry along with this family room addition. We used calm, cool colors in this sophisticated space with rustic embellishments. Drapery , fabric by Kravet, upholstered furnishings by Lee Industries, cocktail table by Century, mirror by Restoration Hardware, chandeliers by Currey & Co.. Photo by Allen Russ

シカゴにある高級な中くらいなトランジショナルスタイルのおしゃれなLDK (グレーの壁、標準型暖炉、タイルの暖炉まわり、濃色無垢フローリング、テレビなし、茶色い床) の写真
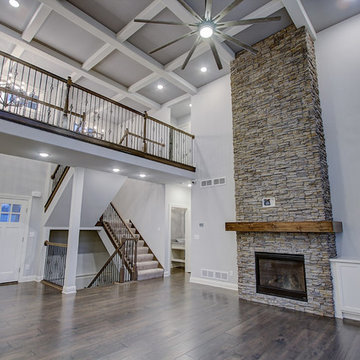
Two story great room with stone fireplace.
ミルウォーキーにある高級な広いトランジショナルスタイルのおしゃれなリビング (グレーの壁、無垢フローリング、標準型暖炉、石材の暖炉まわり、テレビなし、茶色い床) の写真
ミルウォーキーにある高級な広いトランジショナルスタイルのおしゃれなリビング (グレーの壁、無垢フローリング、標準型暖炉、石材の暖炉まわり、テレビなし、茶色い床) の写真
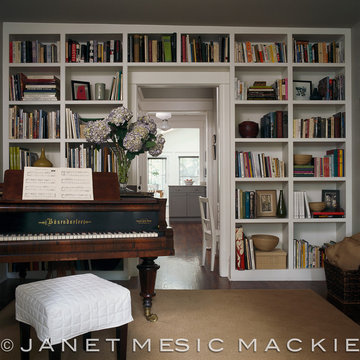
Design: PA Design
©Janet Mesic Mackie
シカゴにある小さなトランジショナルスタイルのおしゃれな独立型リビング (ミュージックルーム、無垢フローリング、テレビなし、グレーの壁) の写真
シカゴにある小さなトランジショナルスタイルのおしゃれな独立型リビング (ミュージックルーム、無垢フローリング、テレビなし、グレーの壁) の写真
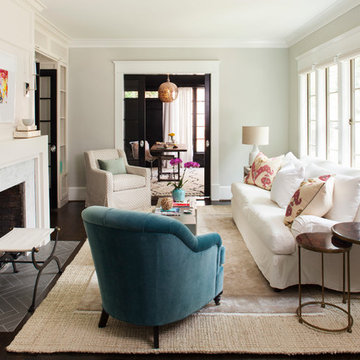
Jeff Herr
アトランタにある小さなトランジショナルスタイルのおしゃれなリビング (グレーの壁、濃色無垢フローリング、標準型暖炉、石材の暖炉まわり) の写真
アトランタにある小さなトランジショナルスタイルのおしゃれなリビング (グレーの壁、濃色無垢フローリング、標準型暖炉、石材の暖炉まわり) の写真

The built-in cabinetry along one side of the living room was built by the principal contractor.
Photographer: Nick Smith
ロンドンにあるお手頃価格の広いトランジショナルスタイルのおしゃれなLDK (グレーの壁、淡色無垢フローリング、標準型暖炉、石材の暖炉まわり、テレビなし、ベージュの床) の写真
ロンドンにあるお手頃価格の広いトランジショナルスタイルのおしゃれなLDK (グレーの壁、淡色無垢フローリング、標準型暖炉、石材の暖炉まわり、テレビなし、ベージュの床) の写真
トランジショナルスタイルのリビング (グレーの壁、ピンクの壁) の写真
1


