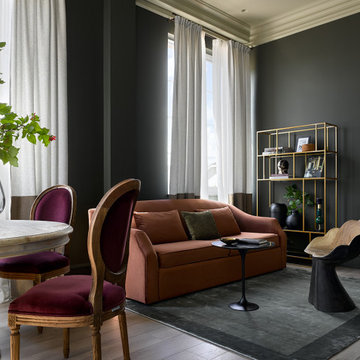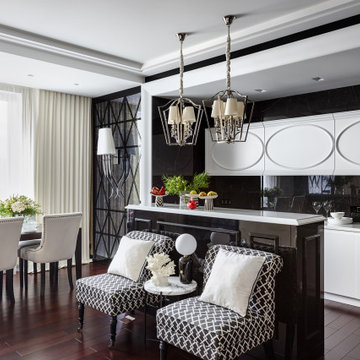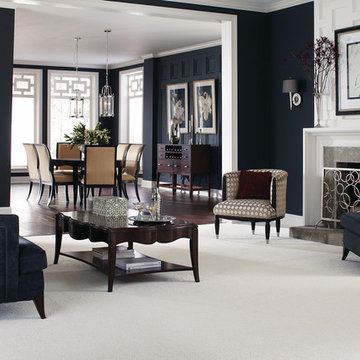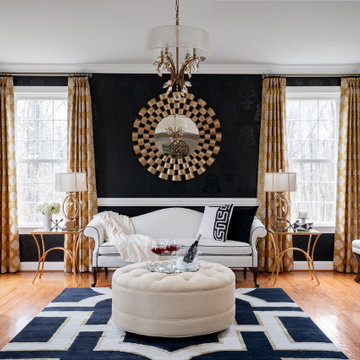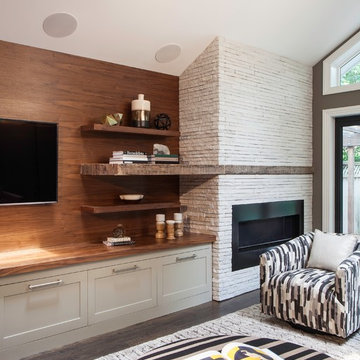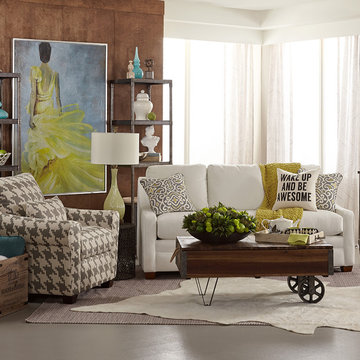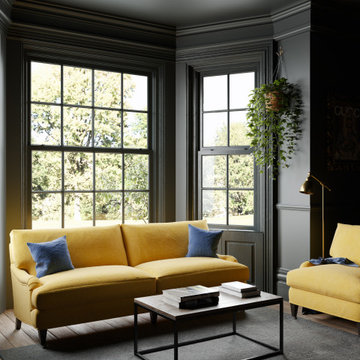トランジショナルスタイルのリビング (黒い壁、マルチカラーの壁) の写真
絞り込み:
資材コスト
並び替え:今日の人気順
写真 141〜160 枚目(全 1,307 枚)
1/4
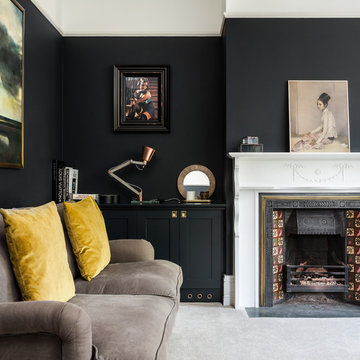
David Butler
サリーにあるトランジショナルスタイルのおしゃれなリビング (黒い壁、標準型暖炉、カーペット敷き、タイルの暖炉まわり、グレーの床) の写真
サリーにあるトランジショナルスタイルのおしゃれなリビング (黒い壁、標準型暖炉、カーペット敷き、タイルの暖炉まわり、グレーの床) の写真
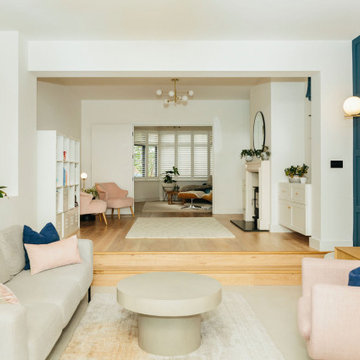
Tracy, one of our fabulous customers who last year undertook what can only be described as, a colossal home renovation!
With the help of her My Bespoke Room designer Milena, Tracy transformed her 1930's doer-upper into a truly jaw-dropping, modern family home. But don't take our word for it, see for yourself...
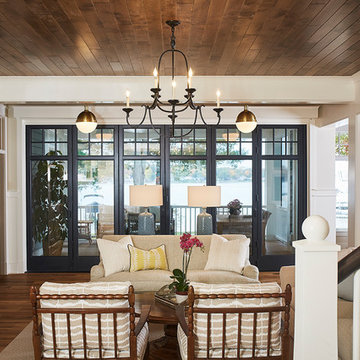
Interior Design: Vision Interiors by Visbeen
Builder: J. Peterson Homes
Photographer: Ashley Avila Photography
The best of the past and present meet in this distinguished design. Custom craftsmanship and distinctive detailing give this lakefront residence its vintage flavor while an open and light-filled floor plan clearly mark it as contemporary. With its interesting shingled roof lines, abundant windows with decorative brackets and welcoming porch, the exterior takes in surrounding views while the interior meets and exceeds contemporary expectations of ease and comfort. The main level features almost 3,000 square feet of open living, from the charming entry with multiple window seats and built-in benches to the central 15 by 22-foot kitchen, 22 by 18-foot living room with fireplace and adjacent dining and a relaxing, almost 300-square-foot screened-in porch. Nearby is a private sitting room and a 14 by 15-foot master bedroom with built-ins and a spa-style double-sink bath with a beautiful barrel-vaulted ceiling. The main level also includes a work room and first floor laundry, while the 2,165-square-foot second level includes three bedroom suites, a loft and a separate 966-square-foot guest quarters with private living area, kitchen and bedroom. Rounding out the offerings is the 1,960-square-foot lower level, where you can rest and recuperate in the sauna after a workout in your nearby exercise room. Also featured is a 21 by 18-family room, a 14 by 17-square-foot home theater, and an 11 by 12-foot guest bedroom suite.
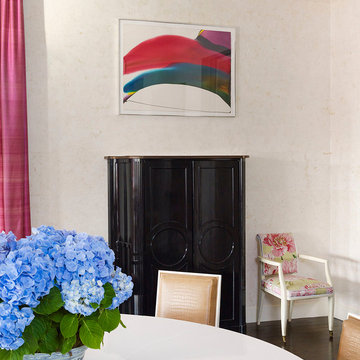
AS
ニューヨークにあるラグジュアリーな中くらいなトランジショナルスタイルのおしゃれなリビング (マルチカラーの壁、濃色無垢フローリング、テレビなし、標準型暖炉) の写真
ニューヨークにあるラグジュアリーな中くらいなトランジショナルスタイルのおしゃれなリビング (マルチカラーの壁、濃色無垢フローリング、テレビなし、標準型暖炉) の写真
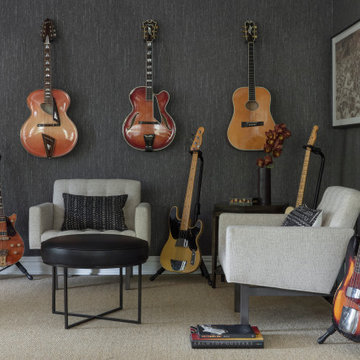
Music lounge area is an extension of the living room is perfect for jamming. Perfect for displaying clients guitar collection.
ニューヨークにある中くらいなトランジショナルスタイルのおしゃれなLDK (ミュージックルーム、黒い壁、濃色無垢フローリング、標準型暖炉、石材の暖炉まわり、テレビなし、茶色い床) の写真
ニューヨークにある中くらいなトランジショナルスタイルのおしゃれなLDK (ミュージックルーム、黒い壁、濃色無垢フローリング、標準型暖炉、石材の暖炉まわり、テレビなし、茶色い床) の写真
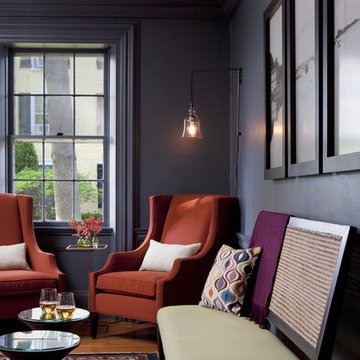
The lounge at the Captain Fairfield Inn - Kennebunkport, Maine
ボストンにあるトランジショナルスタイルのおしゃれなリビング (黒い壁、無垢フローリング) の写真
ボストンにあるトランジショナルスタイルのおしゃれなリビング (黒い壁、無垢フローリング) の写真
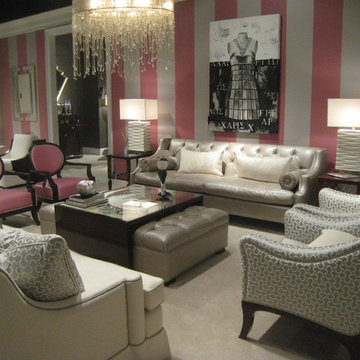
High Point Furniture Market 2011 Finds, Trends, and Styles. All photos by Pangaea.
ポートランドにある高級な広いトランジショナルスタイルのおしゃれなリビング (マルチカラーの壁、カーペット敷き、暖炉なし、テレビなし、ベージュの床) の写真
ポートランドにある高級な広いトランジショナルスタイルのおしゃれなリビング (マルチカラーの壁、カーペット敷き、暖炉なし、テレビなし、ベージュの床) の写真
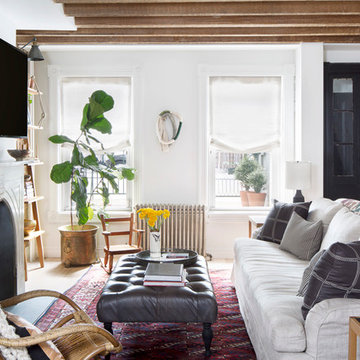
Photo - Jessica Glynn Photography
ニューヨークにある中くらいなトランジショナルスタイルのおしゃれな独立型リビング (マルチカラーの壁、淡色無垢フローリング、標準型暖炉、石材の暖炉まわり、壁掛け型テレビ、ベージュの床) の写真
ニューヨークにある中くらいなトランジショナルスタイルのおしゃれな独立型リビング (マルチカラーの壁、淡色無垢フローリング、標準型暖炉、石材の暖炉まわり、壁掛け型テレビ、ベージュの床) の写真
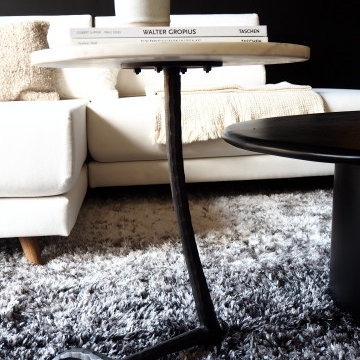
salon
パリにあるお手頃価格の広いトランジショナルスタイルのおしゃれなLDK (ライブラリー、黒い壁、カーペット敷き、コーナー設置型暖炉、積石の暖炉まわり、壁掛け型テレビ、グレーの床、黒いソファ) の写真
パリにあるお手頃価格の広いトランジショナルスタイルのおしゃれなLDK (ライブラリー、黒い壁、カーペット敷き、コーナー設置型暖炉、積石の暖炉まわり、壁掛け型テレビ、グレーの床、黒いソファ) の写真
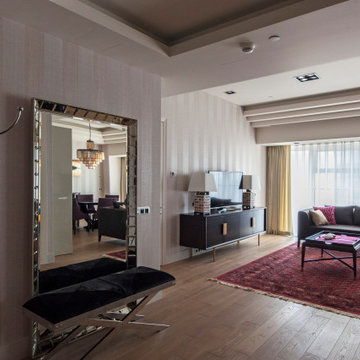
Вид из прихожей на гостиную
モスクワにある高級な広いトランジショナルスタイルのおしゃれなLDK (マルチカラーの壁、無垢フローリング、暖炉なし、壁掛け型テレビ、ベージュの床、折り上げ天井、壁紙) の写真
モスクワにある高級な広いトランジショナルスタイルのおしゃれなLDK (マルチカラーの壁、無垢フローリング、暖炉なし、壁掛け型テレビ、ベージュの床、折り上げ天井、壁紙) の写真
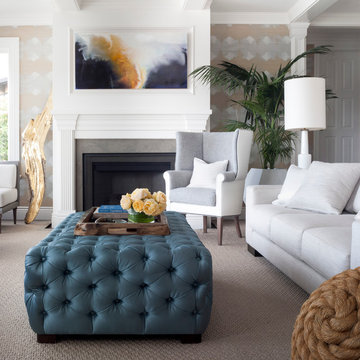
David Duncan Livingston
ロサンゼルスにあるトランジショナルスタイルのおしゃれな応接間 (マルチカラーの壁、カーペット敷き、標準型暖炉) の写真
ロサンゼルスにあるトランジショナルスタイルのおしゃれな応接間 (マルチカラーの壁、カーペット敷き、標準型暖炉) の写真
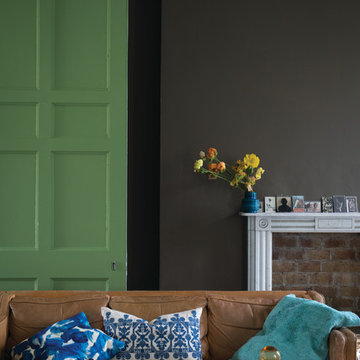
This living room has been painted in Salon Drab No.290 Estate Emulsion and Plummett No.272 Floor Paint on the floorboards.
ロンドンにあるトランジショナルスタイルのおしゃれなリビング (黒い壁、標準型暖炉) の写真
ロンドンにあるトランジショナルスタイルのおしゃれなリビング (黒い壁、標準型暖炉) の写真
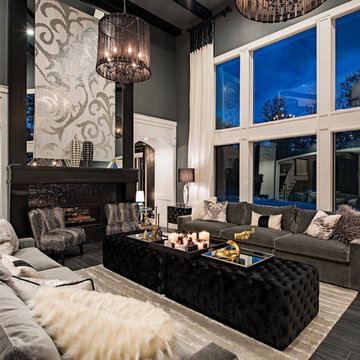
クリーブランドにあるラグジュアリーな巨大なトランジショナルスタイルのおしゃれなリビング (タイルの暖炉まわり、黒い壁、横長型暖炉、黒い床、クッションフロア、テレビなし) の写真
トランジショナルスタイルのリビング (黒い壁、マルチカラーの壁) の写真
8
