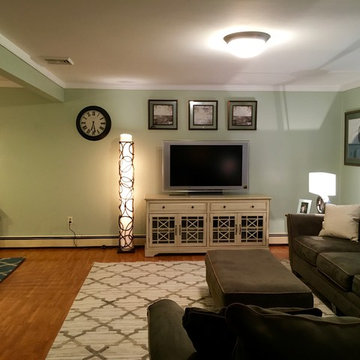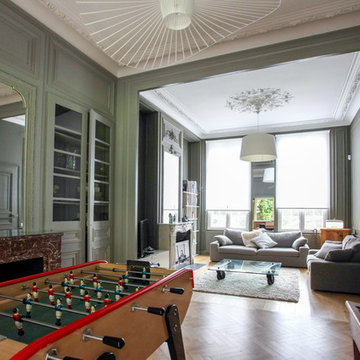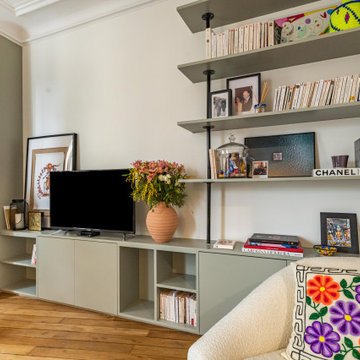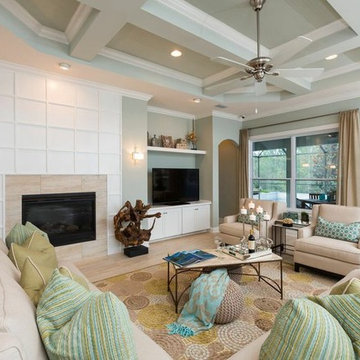トランジショナルスタイルのLDK (据え置き型テレビ、緑の壁、黄色い壁) の写真
絞り込み:
資材コスト
並び替え:今日の人気順
写真 1〜20 枚目(全 144 枚)
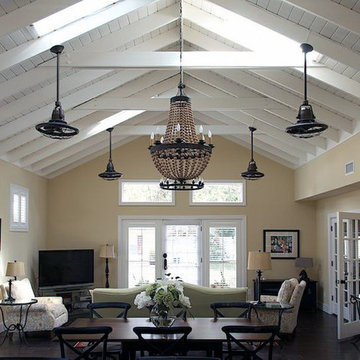
オーランドにあるラグジュアリーな広いトランジショナルスタイルのおしゃれなLDK (黄色い壁、磁器タイルの床、暖炉なし、据え置き型テレビ) の写真
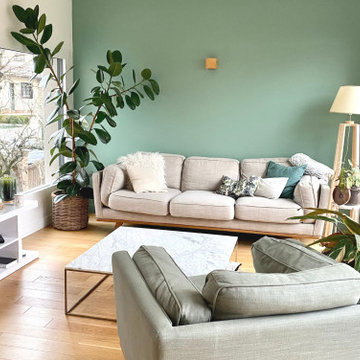
Vanessa et Yann ont vécu 2 ans et demi de travaux pour rénover intégralement cette maison. Une fois l'agrandissement et la surélévation pour créer un étage supplémentaire achevés, WherDeco s'est occupé de la décoration et des finitions. Vanessa avait envie de nature, d'un ensemble harmonieux et sain qui fait la part belle à la nature et au vert. WherDeco lui a donné des conseils couleurs pour savoir choisir les bonnes nuances de peinture, lui a fait quelques plans 3D pour lui permettre de se projeter et a établi la shopping list qui a permis de donner une seconde vie à cette maison.
https://wherdeco.com/blogs/realisations/mere-nature
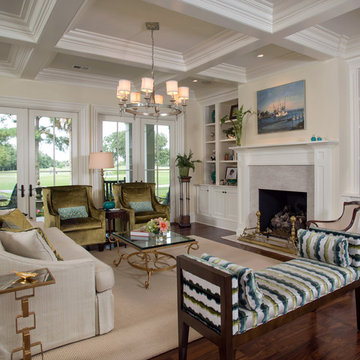
This living room has a formal and traditional furniture arrangement. Providing an abundance of seating, traffic easily flows from living room to the outdoor living spaces. What isn't formal and traditional are the fabrics. Rich, moss green velvet on dual wing chairs oppose a casual perch in green, teal and off white. The open back of the bench allows an unobstructed view from the foyer, through the living room and out to a clear view of the park. Metals in brass and silver and gold leaf finish off the sophisticated look.
Photo by John Carrington
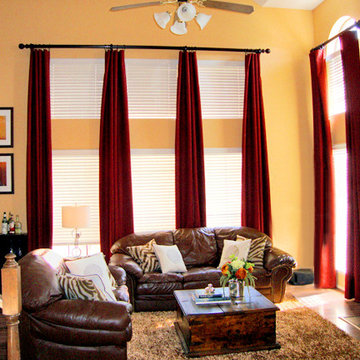
Dramatic transitional living room combines modern leather sofas with a rustic refinished trunk coffee table with modern accessories, custom 12-ft. drapery panels, art and accessories.
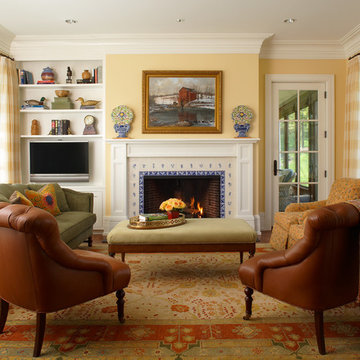
The interiors were approached with an equal measure of restraint as the exterior material palette, which affords warmth and richness for all spaces. in addition, the configuration of the home integrates the outdoor garden areas with both the public and private space of the home.
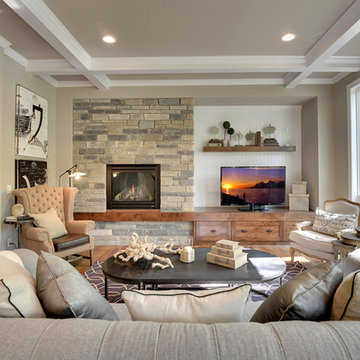
Formal living room with picture windows and coffer ceiling. Side-by-side fireplace and television.
Photography by Spacecrafting
ミネアポリスにある高級な広いトランジショナルスタイルのおしゃれなリビング (緑の壁、淡色無垢フローリング、標準型暖炉、石材の暖炉まわり、据え置き型テレビ) の写真
ミネアポリスにある高級な広いトランジショナルスタイルのおしゃれなリビング (緑の壁、淡色無垢フローリング、標準型暖炉、石材の暖炉まわり、据え置き型テレビ) の写真
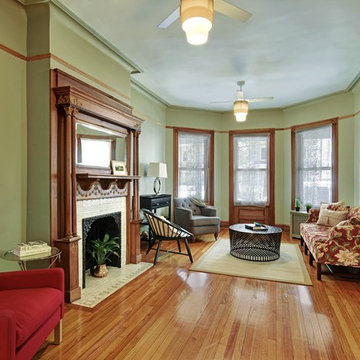
Rayon Richards
ニューヨークにある中くらいなトランジショナルスタイルのおしゃれなLDK (ミュージックルーム、緑の壁、無垢フローリング、標準型暖炉、タイルの暖炉まわり、据え置き型テレビ) の写真
ニューヨークにある中くらいなトランジショナルスタイルのおしゃれなLDK (ミュージックルーム、緑の壁、無垢フローリング、標準型暖炉、タイルの暖炉まわり、据え置き型テレビ) の写真
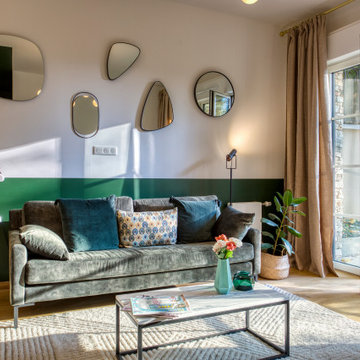
Un salon chic avec l'apport de différentes matières nobles et chaleureuses : du velours sur le canapé, de la laine pour le tapis, des rideaux en coton et lin, du marbre sur les tables et des touches de laiton et de noir qui viennent souligner la décoration.
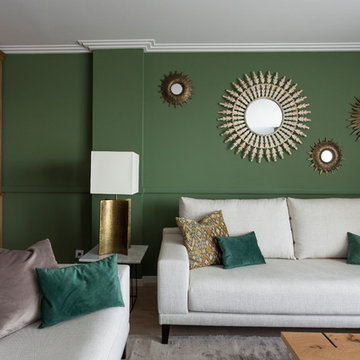
Pudimos crear varios escenarios para el espacio de día. Colocamos una puerta-corredera que separa salón y cocina, forrandola igual como el tabique, con piedra fina de pizarra procedente de Oriente. Decoramos el rincón de desayunos de la cocina en el mismo estilo que el salón, para que al estar los dos espacios unidos, tengan continuidad. El salón y el comedor visualmente están zonificados por uno de los sofás y la columna, era la petición de la clienta. A pesar de que una de las propuestas del proyecto era de pintar el salón en color neutra, la clienta quería arriesgar y decorar su salón con su color mas preferido- el verde. Siempre nos adoptamos a los deseos del cliente y no dudamos dos veces en elegir un papel pintado ecléctico Royal Fernery de marca Cole&Son, buscándole una acompañante perfecta- pintura verde de marca Jotun. Las molduras y cornisas eran imprescindibles para darle al salón un toque clásico y atemporal. A la hora de diseñar los muebles, la clienta nos comento su sueño-tener una chimenea para recordarle los años que vivió en los Estados Unidos. Ella estaba segura que en un apartamento era imposible. Pero le sorprendimos diseñando un mueble de TV, con mucho almacenaje para sus libros y integrando una chimenea de bioethanol fabricada en especial para este mueble de madera maciza de roble. Los sofás tienen mucho protagonismo y contraste, tapizados en tela de color nata, de la marca Crevin. Las mesas de centro transmiten la nueva tendencia- con la chapa de raíz de roble, combinada con acero negro. Las mesitas auxiliares son de mármol Carrara natural, con patas de acero negro de formas curiosas. Las lamparas de sobremesa se han fabricado artesanalmente en India, y aun cuando no están encendidas, aportan mucha luz al salón. La lampara de techo se fabrico artesanalmente en Egipto, es de brónze con gotas de cristal. Juntos con el papel pintado, crean un aire misterioso y histórico. La mesa y la librería son diseñadas por el estudio Victoria Interiors y fabricados en roble marinado con grietas y poros abiertos. La librería tiene un papel importante en el proyecto- guarda la colección de libros antiguos y vajilla de la familia, a la vez escondiendo el radiador en la parte inferior. Los detalles como cojines de terciopelo, cortinas con tela de Aldeco, alfombras de seda de bambú, candelabros y jarrones de nuestro estudio, pufs tapizados con tela de Ze con Zeta fueron herramientas para acabar de decorar el espacio.
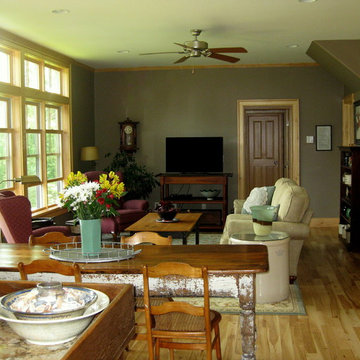
Rebecca Weld
ニューヨークにある中くらいなトランジショナルスタイルのおしゃれなLDK (緑の壁、淡色無垢フローリング、据え置き型テレビ) の写真
ニューヨークにある中くらいなトランジショナルスタイルのおしゃれなLDK (緑の壁、淡色無垢フローリング、据え置き型テレビ) の写真
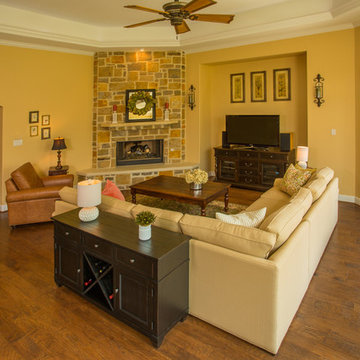
Vernon Wentz
オースティンにある中くらいなトランジショナルスタイルのおしゃれなLDK (黄色い壁、無垢フローリング、コーナー設置型暖炉、石材の暖炉まわり、据え置き型テレビ) の写真
オースティンにある中くらいなトランジショナルスタイルのおしゃれなLDK (黄色い壁、無垢フローリング、コーナー設置型暖炉、石材の暖炉まわり、据え置き型テレビ) の写真
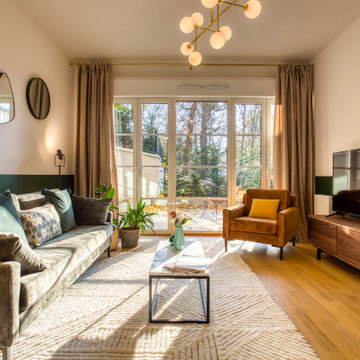
Un salon chic avec l'apport de différentes matières nobles et chaleureuses : du velours sur le canapé, de la laine pour le tapis, des rideaux en coton et lin, du noyer, du marbre sur les tables et des touches de laiton et de noir qui viennent souligner la décoration.
Carolyn Bates, Beacon Hill Builders & Assoc.
バーリントンにある高級な広いトランジショナルスタイルのおしゃれなリビング (黄色い壁、濃色無垢フローリング、両方向型暖炉、漆喰の暖炉まわり、据え置き型テレビ) の写真
バーリントンにある高級な広いトランジショナルスタイルのおしゃれなリビング (黄色い壁、濃色無垢フローリング、両方向型暖炉、漆喰の暖炉まわり、据え置き型テレビ) の写真
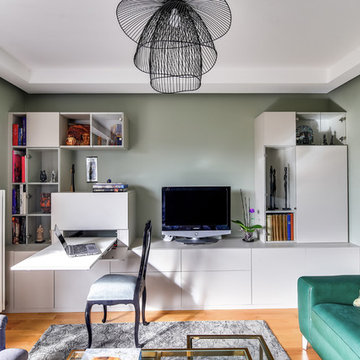
Le salon est dans l’extension faite il y a 10 ans. Notre but était de créer un lien entre la maison meulière ancienne en mêlant mobilier classique et contemporain.
La circulation de l'espace de vie a été revu pour plus de fluidité.
Le meuble tv / bibliothèque a été dessiné sur mesure par myHomeDesign. La tablette rabattable fait office de coin bureau ponctuel.
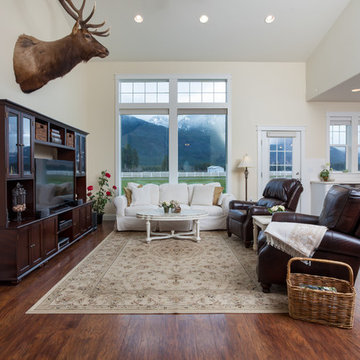
Lindsay Goudreau
他の地域にある低価格の中くらいなトランジショナルスタイルのおしゃれなLDK (黄色い壁、無垢フローリング、据え置き型テレビ、茶色い床) の写真
他の地域にある低価格の中くらいなトランジショナルスタイルのおしゃれなLDK (黄色い壁、無垢フローリング、据え置き型テレビ、茶色い床) の写真
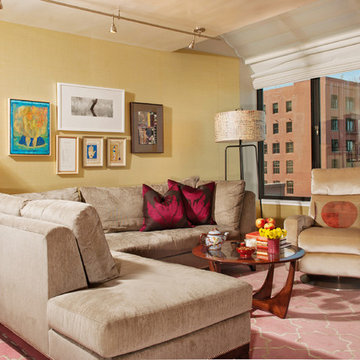
This condo serves as a family’s city apartment. It needs to meet many functions for many people as well as be colorful, comfortable and fun, not take itself too seriously.
The gold half circle metallic banquette works for meals and reading the morning paper as well as small business meetings and a chic office space.
Grey chenille sectional and cream velvet recliner are the neutrals sitting on a Madeline Weinrib pink silk/wool rug with magenta pillows and Chinese lacquered red accent pieces. TV or the view, huh?
Photography by Stuart Lirette
トランジショナルスタイルのLDK (据え置き型テレビ、緑の壁、黄色い壁) の写真
1
