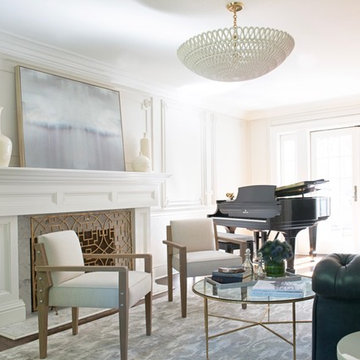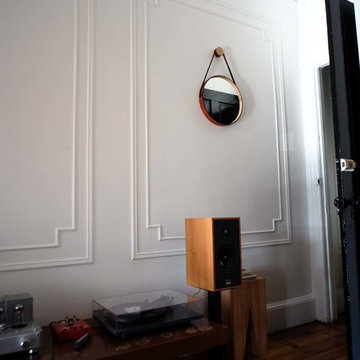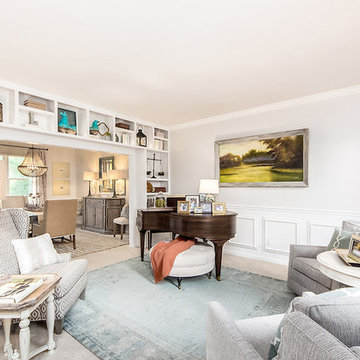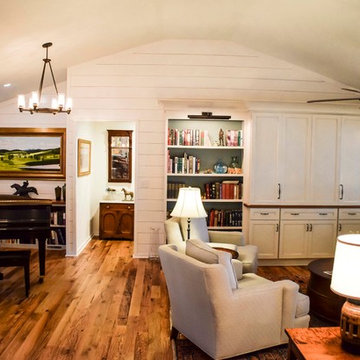トランジショナルスタイルのリビング (ミュージックルーム、白い壁) の写真
絞り込み:
資材コスト
並び替え:今日の人気順
写真 161〜180 枚目(全 319 枚)
1/4
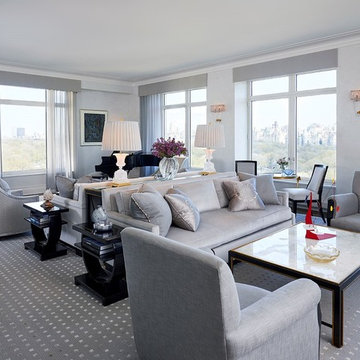
Detail of Iridescent Venetian plaster finish on all walls in Living Room by Christianson Lee Studios. Interior design by John Douglas Eason.
高級な広いトランジショナルスタイルのおしゃれなリビングロフト (ミュージックルーム、白い壁、カーペット敷き) の写真
高級な広いトランジショナルスタイルのおしゃれなリビングロフト (ミュージックルーム、白い壁、カーペット敷き) の写真
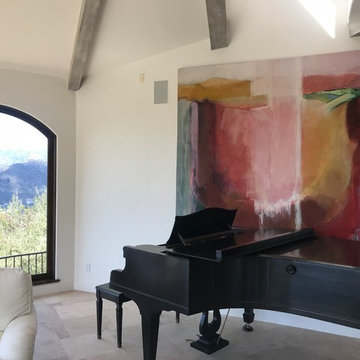
ロサンゼルスにある広いトランジショナルスタイルのおしゃれなLDK (ミュージックルーム、白い壁、セラミックタイルの床、暖炉なし、テレビなし、ベージュの床) の写真
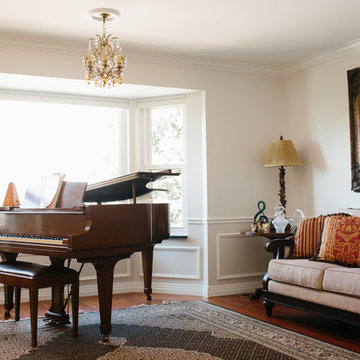
シアトルにある中くらいなトランジショナルスタイルのおしゃれな独立型リビング (ミュージックルーム、白い壁、無垢フローリング、暖炉なし、茶色い床) の写真
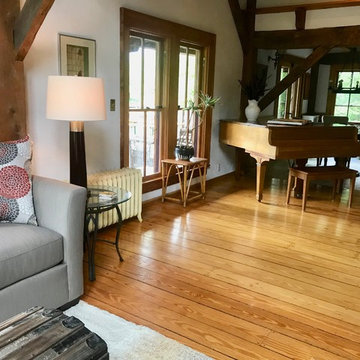
Hand built by Paul Shands, post and beam, using an 1850 barn frame, reclaimed tile from the long gone Overlook Hotel, is this ode to history! Historically owned by artists and musicians this home has been greatly loved! The massive two story stone fireplace is a wonder to behold. Mountain Views abound, graced by a fabulous meadow. The master bedroom with bath and den is on the second story with two guest bedrooms and bath on the lower level, ensuring privacy. The first floor with its soaring ceilings, open floor plan including half bath is appealing to all! Entertain and/or relax on the spacious covered porch and deck while taking in the amazing views!
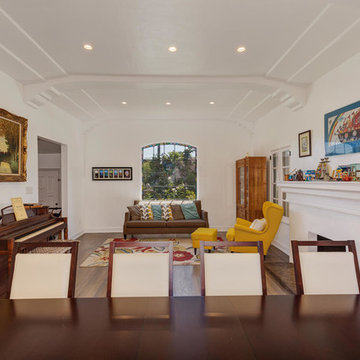
Design by Inchoate
Construction by DaVinci Builders
Photos by Brian Reitz, Creative Vision Studios
ロサンゼルスにあるお手頃価格の中くらいなトランジショナルスタイルのおしゃれな独立型リビング (ミュージックルーム、白い壁、濃色無垢フローリング、標準型暖炉、漆喰の暖炉まわり、テレビなし、茶色い床) の写真
ロサンゼルスにあるお手頃価格の中くらいなトランジショナルスタイルのおしゃれな独立型リビング (ミュージックルーム、白い壁、濃色無垢フローリング、標準型暖炉、漆喰の暖炉まわり、テレビなし、茶色い床) の写真
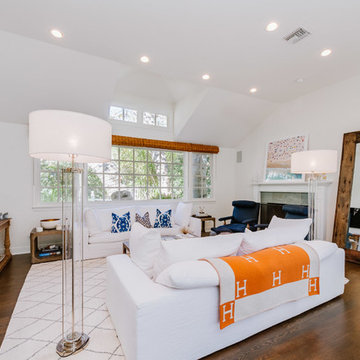
ロサンゼルスにあるラグジュアリーな広いトランジショナルスタイルのおしゃれなLDK (ミュージックルーム、白い壁、濃色無垢フローリング、標準型暖炉、壁掛け型テレビ) の写真
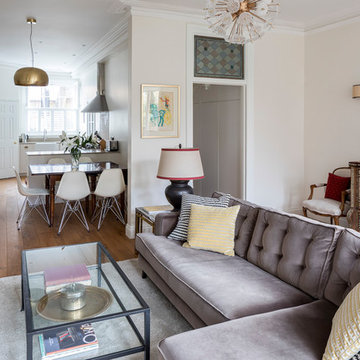
Open kitchen, dining, living room.
Photo by Chris Snook
ロンドンにある高級な中くらいなトランジショナルスタイルのおしゃれなLDK (ミュージックルーム、白い壁、淡色無垢フローリング、標準型暖炉、タイルの暖炉まわり、据え置き型テレビ、茶色い床) の写真
ロンドンにある高級な中くらいなトランジショナルスタイルのおしゃれなLDK (ミュージックルーム、白い壁、淡色無垢フローリング、標準型暖炉、タイルの暖炉まわり、据え置き型テレビ、茶色い床) の写真
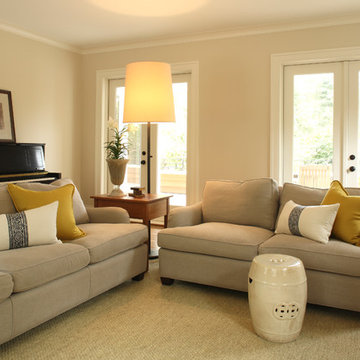
Sally Painter
ポートランドにある中くらいなトランジショナルスタイルのおしゃれな独立型リビング (白い壁、濃色無垢フローリング、標準型暖炉、テレビなし、ミュージックルーム、石材の暖炉まわり) の写真
ポートランドにある中くらいなトランジショナルスタイルのおしゃれな独立型リビング (白い壁、濃色無垢フローリング、標準型暖炉、テレビなし、ミュージックルーム、石材の暖炉まわり) の写真
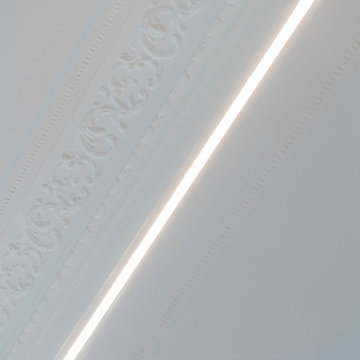
Se decidió conservar las molduras más icónicas de la casa. La solución integrada con iluminación nos permite afianzarlas y dignificarlas. Donde antes decoraban un tabique que separaba, ahora son huella de una luz que conecta.
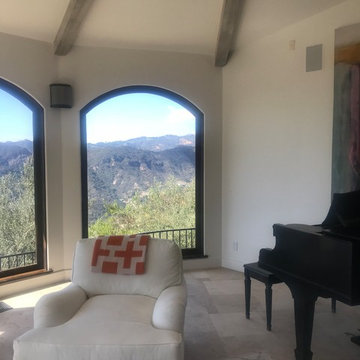
ロサンゼルスにある広いトランジショナルスタイルのおしゃれなLDK (ミュージックルーム、白い壁、セラミックタイルの床、暖炉なし、テレビなし、ベージュの床) の写真
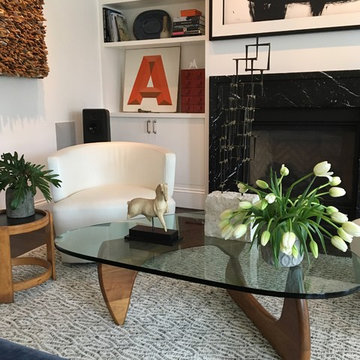
Midcentury modern blends beautifully in this vintage gut rehab condo in Chicago with traditional architectural detailing.
シカゴにある広いトランジショナルスタイルのおしゃれなLDK (ミュージックルーム、白い壁、濃色無垢フローリング、標準型暖炉、石材の暖炉まわり、内蔵型テレビ、茶色い床) の写真
シカゴにある広いトランジショナルスタイルのおしゃれなLDK (ミュージックルーム、白い壁、濃色無垢フローリング、標準型暖炉、石材の暖炉まわり、内蔵型テレビ、茶色い床) の写真
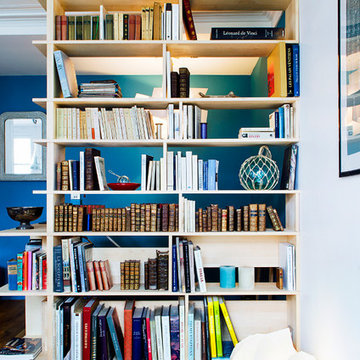
La bibliothèque traversant les étages dissimule l'escalier qui se situe derrière.
パリにあるお手頃価格の中くらいなトランジショナルスタイルのおしゃれなLDK (茶色い床、ミュージックルーム、白い壁、淡色無垢フローリング、暖炉なし) の写真
パリにあるお手頃価格の中くらいなトランジショナルスタイルのおしゃれなLDK (茶色い床、ミュージックルーム、白い壁、淡色無垢フローリング、暖炉なし) の写真
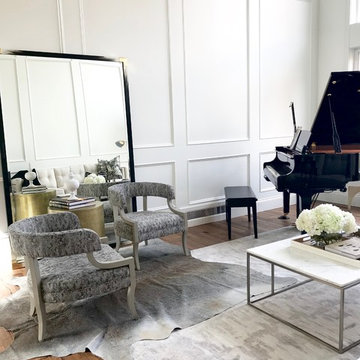
Sophisticated living room with a little glam.
ソルトレイクシティにある高級な広いトランジショナルスタイルのおしゃれなLDK (ミュージックルーム、白い壁、無垢フローリング、茶色い床) の写真
ソルトレイクシティにある高級な広いトランジショナルスタイルのおしゃれなLDK (ミュージックルーム、白い壁、無垢フローリング、茶色い床) の写真
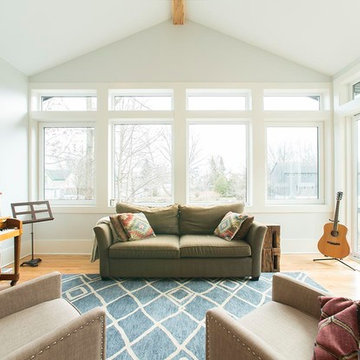
A historically significant house in an established urban neighbourhood, this home was very cramped, dark, and did not have access to the ample sloping back yard with fruit orchards and long views. The entire ground floor was gutted, re-framed, and insulated, with new windows allowing in plenty of light and south facing passive solar heat. A modest two story extension helps navigate the slope of the property, opening off of the new galley style kitchen into a fantastically bright and simple new living space and music room. Ground floor laundry, a giant mudroom, new 2 pc washroom and a full width garage with extra storage for bikes complete the scope on this trick but transformational addition and renovation. The garage is framed with an invisible steel structure designed to support a future second storey master ensuite extension.
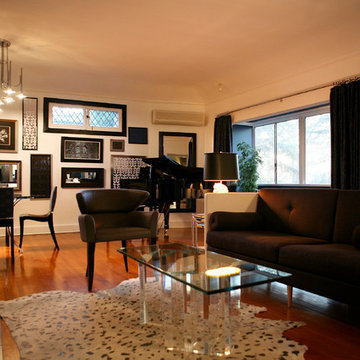
This traditional home had an open floor plan which is ideal for a client with a grand piano. We also carved out a dining area and lounge in this loft like space.
The back wall had a small leaded clerestory window that felt out of place. We treated the window as if it were a framed piece of art and added other frames on the wall to great a graphic statement.
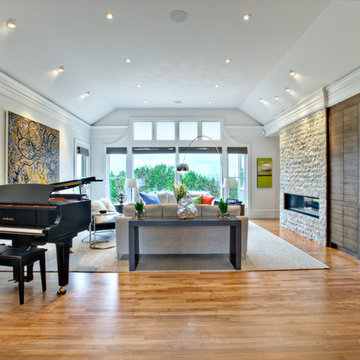
Bliss Photography
カルガリーにあるトランジショナルスタイルのおしゃれなリビング (ミュージックルーム、白い壁、淡色無垢フローリング、横長型暖炉、コンクリートの暖炉まわり) の写真
カルガリーにあるトランジショナルスタイルのおしゃれなリビング (ミュージックルーム、白い壁、淡色無垢フローリング、横長型暖炉、コンクリートの暖炉まわり) の写真
トランジショナルスタイルのリビング (ミュージックルーム、白い壁) の写真
9
