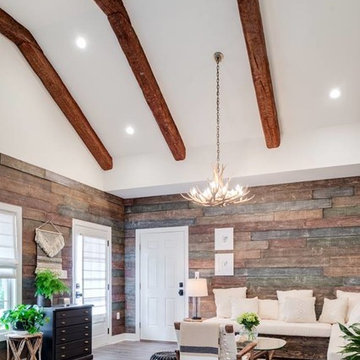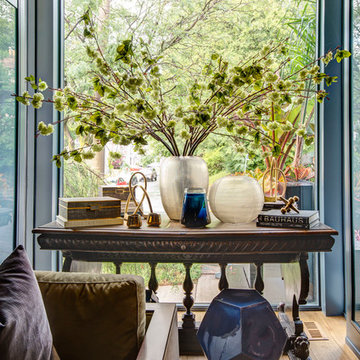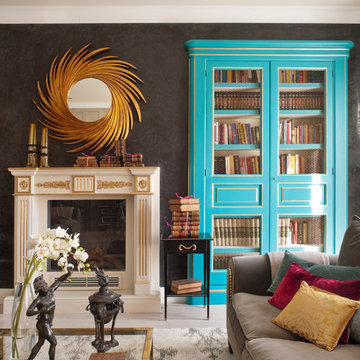広いトランジショナルスタイルのリビング (マルチカラーの壁) の写真
絞り込み:
資材コスト
並び替え:今日の人気順
写真 1〜20 枚目(全 297 枚)
1/4

Chris Snook
チェシャーにある広いトランジショナルスタイルのおしゃれなリビング (カーペット敷き、グレーの床、マルチカラーの壁、アクセントウォール) の写真
チェシャーにある広いトランジショナルスタイルのおしゃれなリビング (カーペット敷き、グレーの床、マルチカラーの壁、アクセントウォール) の写真

Builder: J. Peterson Homes
Interior Design: Vision Interiors by Visbeen
Photographer: Ashley Avila Photography
The best of the past and present meet in this distinguished design. Custom craftsmanship and distinctive detailing give this lakefront residence its vintage flavor while an open and light-filled floor plan clearly mark it as contemporary. With its interesting shingled roof lines, abundant windows with decorative brackets and welcoming porch, the exterior takes in surrounding views while the interior meets and exceeds contemporary expectations of ease and comfort. The main level features almost 3,000 square feet of open living, from the charming entry with multiple window seats and built-in benches to the central 15 by 22-foot kitchen, 22 by 18-foot living room with fireplace and adjacent dining and a relaxing, almost 300-square-foot screened-in porch. Nearby is a private sitting room and a 14 by 15-foot master bedroom with built-ins and a spa-style double-sink bath with a beautiful barrel-vaulted ceiling. The main level also includes a work room and first floor laundry, while the 2,165-square-foot second level includes three bedroom suites, a loft and a separate 966-square-foot guest quarters with private living area, kitchen and bedroom. Rounding out the offerings is the 1,960-square-foot lower level, where you can rest and recuperate in the sauna after a workout in your nearby exercise room. Also featured is a 21 by 18-family room, a 14 by 17-square-foot home theater, and an 11 by 12-foot guest bedroom suite.
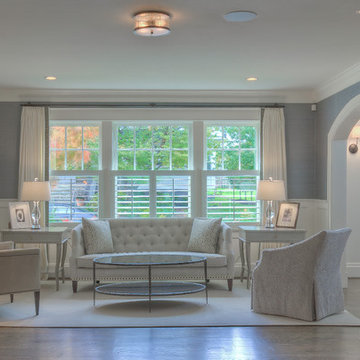
Seating Alcove
ワシントンD.C.にある広いトランジショナルスタイルのおしゃれな応接間 (マルチカラーの壁、暖炉なし、テレビなし、淡色無垢フローリング) の写真
ワシントンD.C.にある広いトランジショナルスタイルのおしゃれな応接間 (マルチカラーの壁、暖炉なし、テレビなし、淡色無垢フローリング) の写真
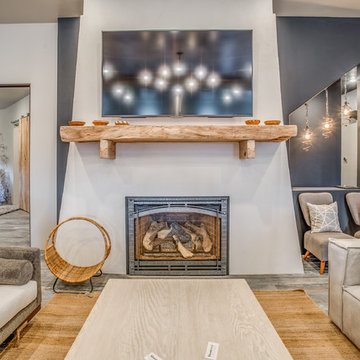
Walter Galaviz Photography
オースティンにある高級な広いトランジショナルスタイルのおしゃれなLDK (マルチカラーの壁、磁器タイルの床、標準型暖炉、漆喰の暖炉まわり、壁掛け型テレビ) の写真
オースティンにある高級な広いトランジショナルスタイルのおしゃれなLDK (マルチカラーの壁、磁器タイルの床、標準型暖炉、漆喰の暖炉まわり、壁掛け型テレビ) の写真
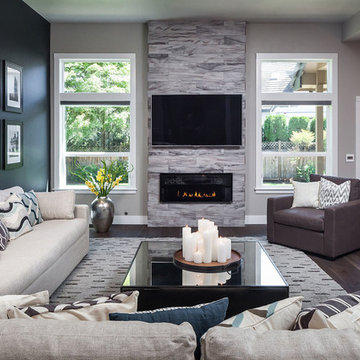
KuDa Photography
他の地域にあるラグジュアリーな広いトランジショナルスタイルのおしゃれなLDK (マルチカラーの壁、無垢フローリング、横長型暖炉、タイルの暖炉まわり、壁掛け型テレビ) の写真
他の地域にあるラグジュアリーな広いトランジショナルスタイルのおしゃれなLDK (マルチカラーの壁、無垢フローリング、横長型暖炉、タイルの暖炉まわり、壁掛け型テレビ) の写真
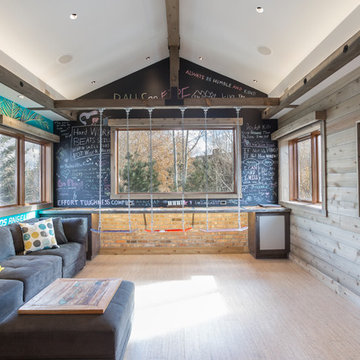
Darryl Dobson
ソルトレイクシティにある高級な広いトランジショナルスタイルのおしゃれなリビング (マルチカラーの壁、淡色無垢フローリング、暖炉なし、埋込式メディアウォール、茶色い床) の写真
ソルトレイクシティにある高級な広いトランジショナルスタイルのおしゃれなリビング (マルチカラーの壁、淡色無垢フローリング、暖炉なし、埋込式メディアウォール、茶色い床) の写真

Modern minimalist lodge style media wall design with custom hardwood heavy beam fireplace mantel and hearth, and modern horizontal fireplace. Featuring custom stacked stone and hidden custom accent lighting. Custom designed by DAGR Design.
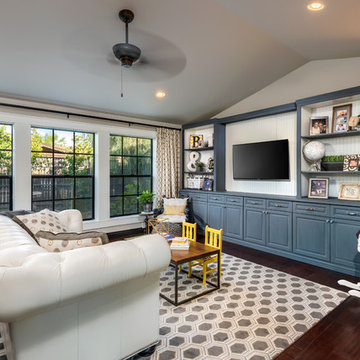
Inckx Photography
フェニックスにある高級な広いトランジショナルスタイルのおしゃれなLDK (濃色無垢フローリング、壁掛け型テレビ、マルチカラーの壁、暖炉なし、茶色い床) の写真
フェニックスにある高級な広いトランジショナルスタイルのおしゃれなLDK (濃色無垢フローリング、壁掛け型テレビ、マルチカラーの壁、暖炉なし、茶色い床) の写真

A glamorous living room in a regency inspired style with art deco influences. The silver-leafed barrel chairs were upholstered in a Romo cut velvet on the outside and midnight blue velvet on the front seat back and cushion. The acrylic and glass cocktail table with brass accents keeps the room feeling airy and modern. The mirrored center stair table by Bungalow 5 is just the right sparkle and glamour of Hollywood glamour. The room is anchored by the dramatic wallpaper's large scale geometric pattern of graphite gray and soft gold accents. The custom drapery is tailored and classic with it's contrasting tape and silver and acrylic hardware to tie in the colors and material accents of the room.

Family Room
シカゴにある高級な広いトランジショナルスタイルのおしゃれなリビング (濃色無垢フローリング、茶色い床、マルチカラーの壁、標準型暖炉) の写真
シカゴにある高級な広いトランジショナルスタイルのおしゃれなリビング (濃色無垢フローリング、茶色い床、マルチカラーの壁、標準型暖炉) の写真
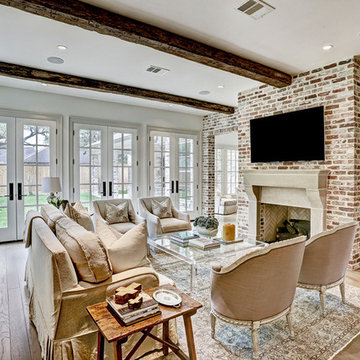
This transitional-style open concept living room features reclaimed wood beams, plenty of natural lighting, and an interior fireplace with a custom stone mantel.
Custom home built by Southern Green Builders. Interior design & selections by Nest & Cot. Photography by TK Images.
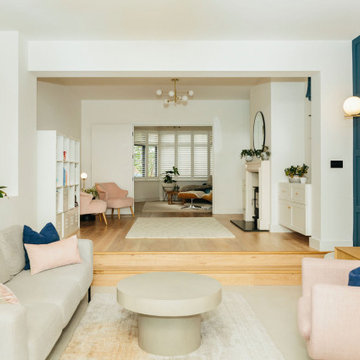
Tracy, one of our fabulous customers who last year undertook what can only be described as, a colossal home renovation!
With the help of her My Bespoke Room designer Milena, Tracy transformed her 1930's doer-upper into a truly jaw-dropping, modern family home. But don't take our word for it, see for yourself...
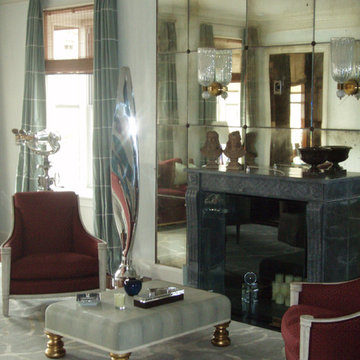
A wall of antique mirror sets off the deep gray stone of the mantle. The walls are a mixture of soft white and pale blue mixed into a Venetian plaster. The crystal sculpture, andirons, and objects also sparkle and add to the elegance of the 1930's art deco sconces. Interior design by Markham Roberts.
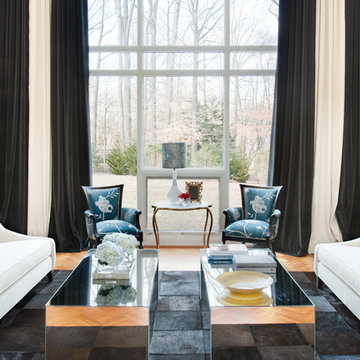
Eclectic Living Room, Living Room with neutral color sofa, Living room with pop of color, living room wallpaper, cowhide patch rug. Color block custom drapery curtains. Black and white/ivory velvet curtains, Glass coffee table. Styled coffee table. Velvet and satin silk embroidered pillows. Floor lamp and side table.
Photography: Matthew Dandy
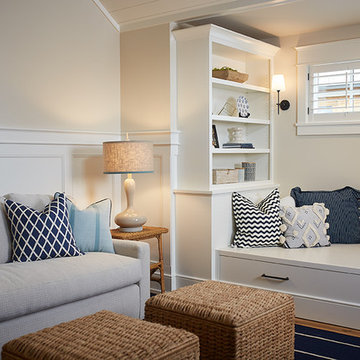
Builder: J. Peterson Homes
Interior Design: Vision Interiors by Visbeen
Photographer: Ashley Avila Photography
The best of the past and present meet in this distinguished design. Custom craftsmanship and distinctive detailing give this lakefront residence its vintage flavor while an open and light-filled floor plan clearly mark it as contemporary. With its interesting shingled roof lines, abundant windows with decorative brackets and welcoming porch, the exterior takes in surrounding views while the interior meets and exceeds contemporary expectations of ease and comfort. The main level features almost 3,000 square feet of open living, from the charming entry with multiple window seats and built-in benches to the central 15 by 22-foot kitchen, 22 by 18-foot living room with fireplace and adjacent dining and a relaxing, almost 300-square-foot screened-in porch. Nearby is a private sitting room and a 14 by 15-foot master bedroom with built-ins and a spa-style double-sink bath with a beautiful barrel-vaulted ceiling. The main level also includes a work room and first floor laundry, while the 2,165-square-foot second level includes three bedroom suites, a loft and a separate 966-square-foot guest quarters with private living area, kitchen and bedroom. Rounding out the offerings is the 1,960-square-foot lower level, where you can rest and recuperate in the sauna after a workout in your nearby exercise room. Also featured is a 21 by 18-family room, a 14 by 17-square-foot home theater, and an 11 by 12-foot guest bedroom suite.
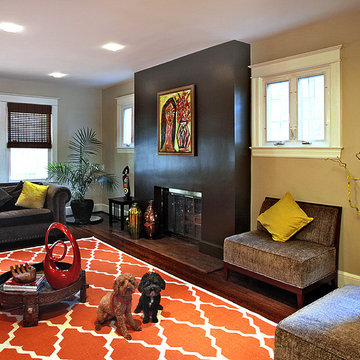
Kenneth M Wyner
ワシントンD.C.にある広いトランジショナルスタイルのおしゃれなLDK (マルチカラーの壁、無垢フローリング、標準型暖炉、漆喰の暖炉まわり、テレビなし) の写真
ワシントンD.C.にある広いトランジショナルスタイルのおしゃれなLDK (マルチカラーの壁、無垢フローリング、標準型暖炉、漆喰の暖炉まわり、テレビなし) の写真
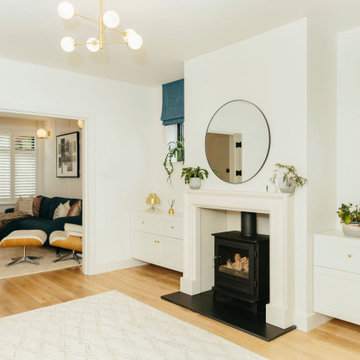
Tracy, one of our fabulous customers who last year undertook what can only be described as, a colossal home renovation!
With the help of her My Bespoke Room designer Milena, Tracy transformed her 1930's doer-upper into a truly jaw-dropping, modern family home. But don't take our word for it, see for yourself...
広いトランジショナルスタイルのリビング (マルチカラーの壁) の写真
1
