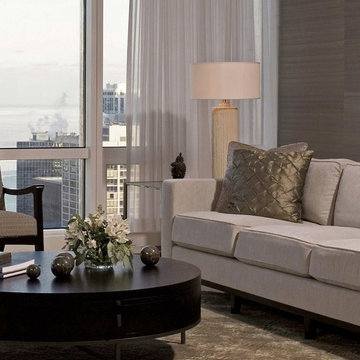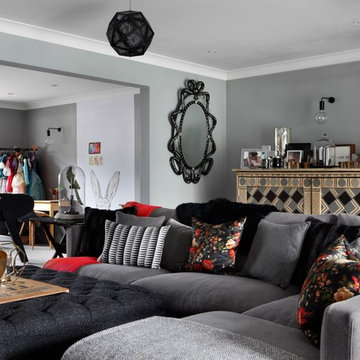巨大なトランジショナルスタイルのリビング (グレーの壁) の写真
絞り込み:
資材コスト
並び替え:今日の人気順
写真 161〜180 枚目(全 612 枚)
1/4
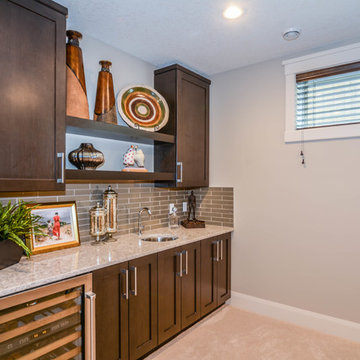
カルガリーにあるラグジュアリーな巨大なトランジショナルスタイルのおしゃれなリビング (グレーの壁、カーペット敷き、標準型暖炉、タイルの暖炉まわり、壁掛け型テレビ) の写真
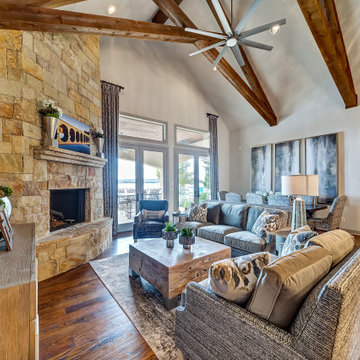
This rustic modern living space is full of light with custom drapery, floral and furniture. Taupe and mink married with shining silver creates a luxurious heart of the home. http://www.semmelmanninteriors.com/
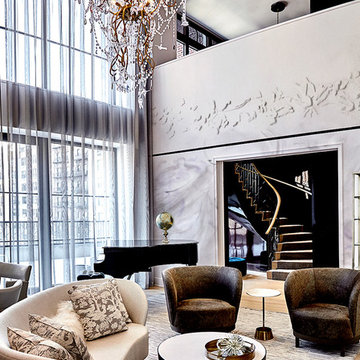
An expansive family duplex on the Upper East Side of Manhattan, expertly curated with an artist's eye, creating a luxurious, warm and harmonious, gallery-like environment.
Entering the double-height living room, the crystal and hand-blown glass chandelier takes center stage. A traditional design with a contemporary edge, it features whimsical animals that playfully reveal themselves and can be more closely observed from the second-floor mezzanine.
A distinctive, hand-made, artisan interior, filled with custom architectural appointments; each feature crafted to reflect the individual personalities of the family.
Joe Ginsberg's vision was developed to provide a unique level of execution while synchronizing the needs and goals of the client.
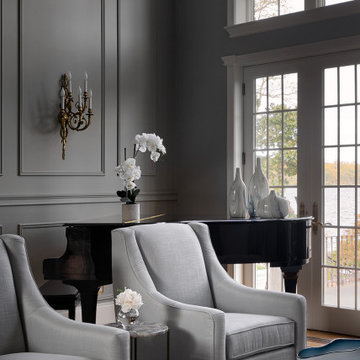
Sandra Asdourian Interiors was brought in to give this Laurel Hollow Estate a much-needed refresh to the main level of the home. The Laurel Hollow NY home was custom build by the current homeowners in 1995. The plan was to add a mix of transitional designs with a nod to traditional. We were inspired to create a perfect balance with some European flair.
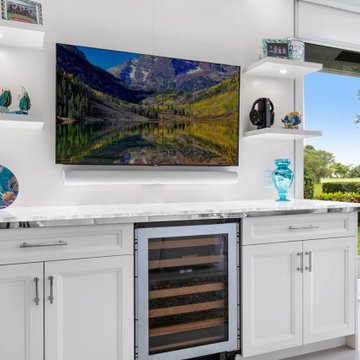
Customized to perfection, a remarkable work of art at the Eastpoint Country Club combines superior craftsmanship that reflects the impeccable taste and sophisticated details. An impressive entrance to the open concept living room, dining room, sunroom, and a chef’s dream kitchen boasts top-of-the-line appliances and finishes. The breathtaking LED backlit quartz island and bar are the perfect accents that steal the show.
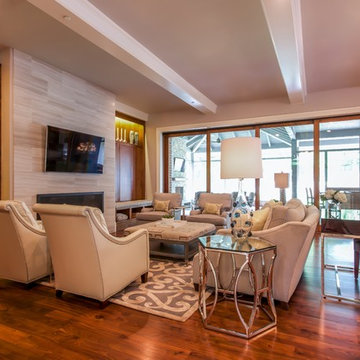
This living/dining room combined is open and airy to the sliding glass doors leading to the covered patio. A great place to entertain, yet relax and enjoy the beauty.
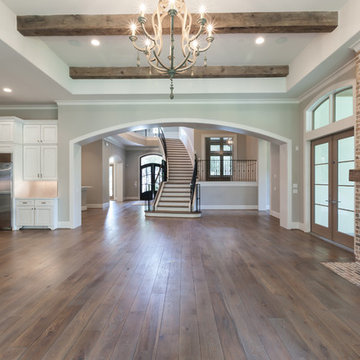
Photos by Connie Anderson Photography
ヒューストンにあるラグジュアリーな巨大なトランジショナルスタイルのおしゃれなLDK (グレーの壁、無垢フローリング、標準型暖炉、レンガの暖炉まわり、壁掛け型テレビ、茶色い床) の写真
ヒューストンにあるラグジュアリーな巨大なトランジショナルスタイルのおしゃれなLDK (グレーの壁、無垢フローリング、標準型暖炉、レンガの暖炉まわり、壁掛け型テレビ、茶色い床) の写真
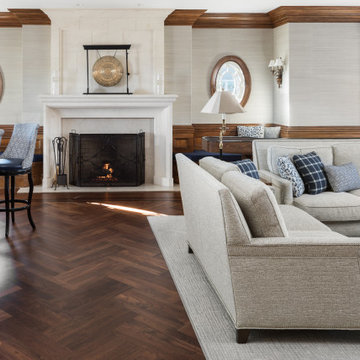
The built-in window seats flanking the fireplace offer a place to warm up chilly days.
ニューアークにある高級な巨大なトランジショナルスタイルのおしゃれなリビング (グレーの壁、無垢フローリング、標準型暖炉、石材の暖炉まわり、埋込式メディアウォール、茶色い床、格子天井、壁紙) の写真
ニューアークにある高級な巨大なトランジショナルスタイルのおしゃれなリビング (グレーの壁、無垢フローリング、標準型暖炉、石材の暖炉まわり、埋込式メディアウォール、茶色い床、格子天井、壁紙) の写真
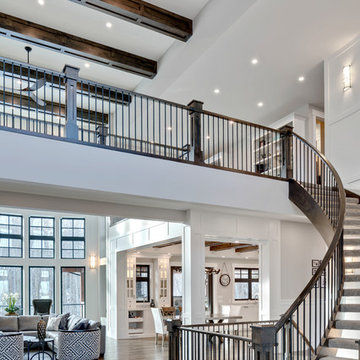
www.zoon.ca
カルガリーにある高級な巨大なトランジショナルスタイルのおしゃれなLDK (グレーの壁、濃色無垢フローリング、タイルの暖炉まわり、茶色い床、標準型暖炉、壁掛け型テレビ) の写真
カルガリーにある高級な巨大なトランジショナルスタイルのおしゃれなLDK (グレーの壁、濃色無垢フローリング、タイルの暖炉まわり、茶色い床、標準型暖炉、壁掛け型テレビ) の写真
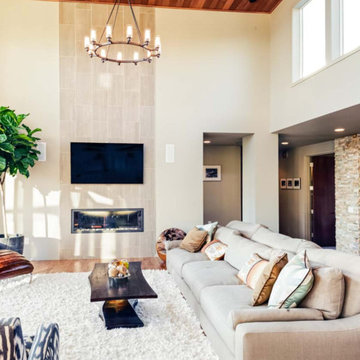
サンフランシスコにある巨大なトランジショナルスタイルのおしゃれなLDK (グレーの壁、無垢フローリング、横長型暖炉、タイルの暖炉まわり、壁掛け型テレビ、茶色い床) の写真
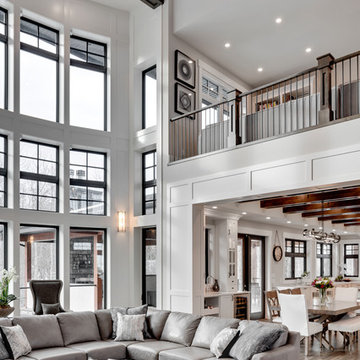
www.zoon.ca
カルガリーにある高級な巨大なトランジショナルスタイルのおしゃれなLDK (グレーの壁、濃色無垢フローリング、茶色い床) の写真
カルガリーにある高級な巨大なトランジショナルスタイルのおしゃれなLDK (グレーの壁、濃色無垢フローリング、茶色い床) の写真
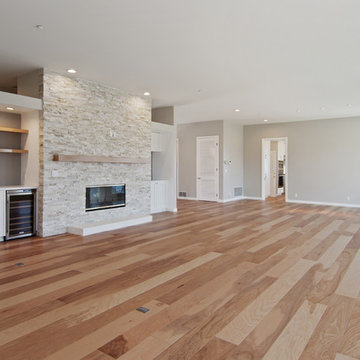
ロサンゼルスにある巨大なトランジショナルスタイルのおしゃれなリビング (グレーの壁、無垢フローリング、標準型暖炉、石材の暖炉まわり、テレビなし、茶色い床) の写真
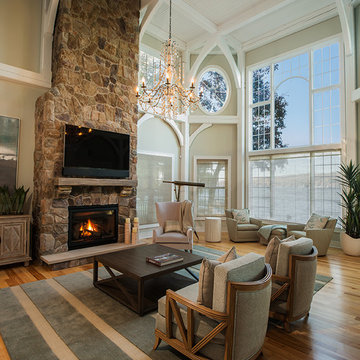
In the second remodel in this lakeside home, the beautiful stone fireplace reaching the top of the high ceiling was kept in this living room. The gas fireplace insert was replaced and the previous wood mantle was replaced with a stone mantle.
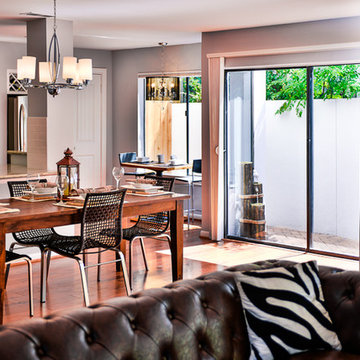
ヒューストンにある高級な巨大なトランジショナルスタイルのおしゃれなリビングロフト (グレーの壁、濃色無垢フローリング、標準型暖炉、石材の暖炉まわり、壁掛け型テレビ) の写真
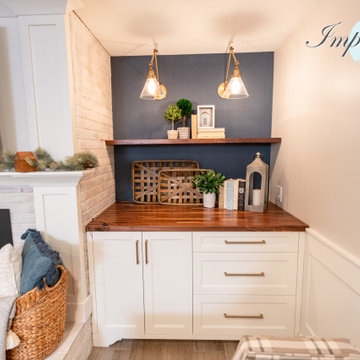
The family room area in this basement features a whitewashed brick fireplace with custom mantle surround, custom builtins with lots of storage and butcher block tops. Navy blue wallpaper and brass pop-over lights accent the fireplace wall. The elevated bar behind the sofa is perfect for added seating. Behind the elevated bar is an entertaining bar with navy cabinets, open shelving and quartz countertops.
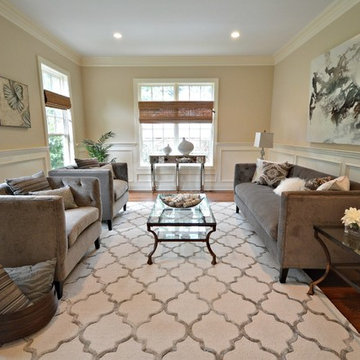
Kristine Ginsberg of Elite Staging and Re-Design, Morris Co, NJ helped create the appropriate interior solution for this light filled room by Thomas Baio Architect PC
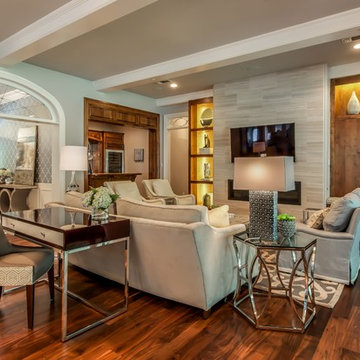
This living/dining room combined is open and airy to the sliding glass doors leading to the covered patio. A great place to entertain, yet relax and enjoy the beauty. Lit cabinetry create a glow throughout the space that brings in light and color.
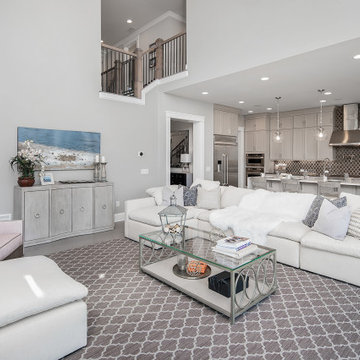
An expansive two story great room in Charlotte with light oak floors, transitional decor, white paint, and two story windows.
シャーロットにある高級な巨大なトランジショナルスタイルのおしゃれなLDK (グレーの壁、淡色無垢フローリング、埋込式メディアウォール) の写真
シャーロットにある高級な巨大なトランジショナルスタイルのおしゃれなLDK (グレーの壁、淡色無垢フローリング、埋込式メディアウォール) の写真
巨大なトランジショナルスタイルのリビング (グレーの壁) の写真
9
