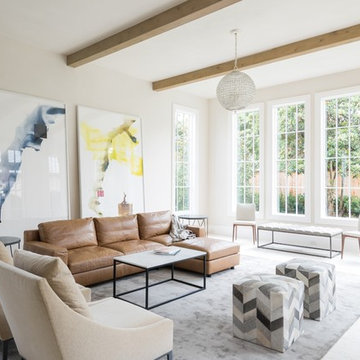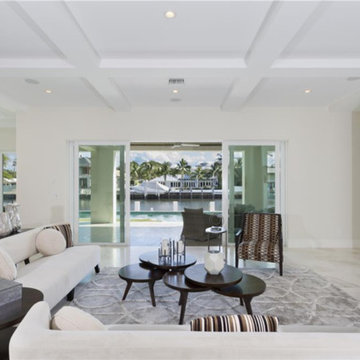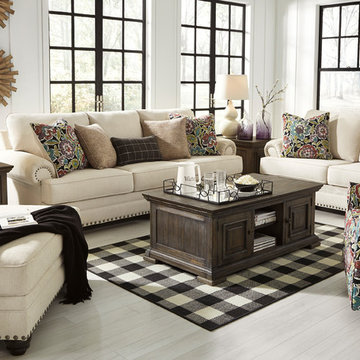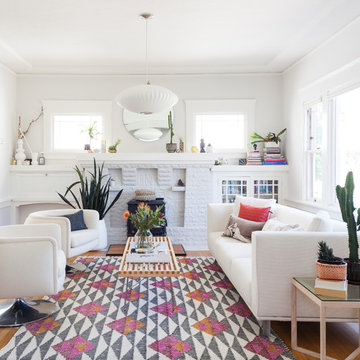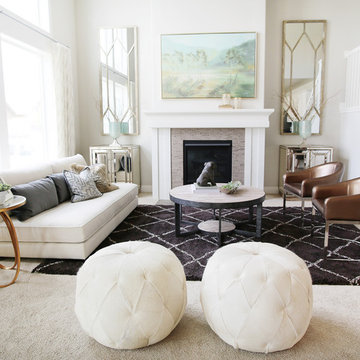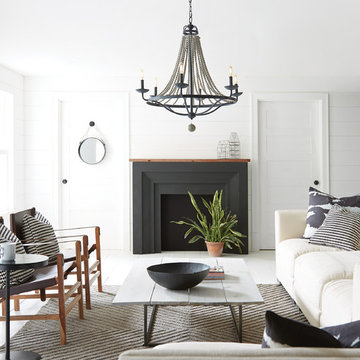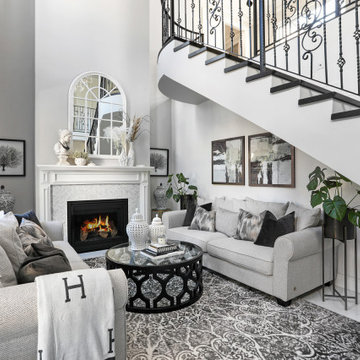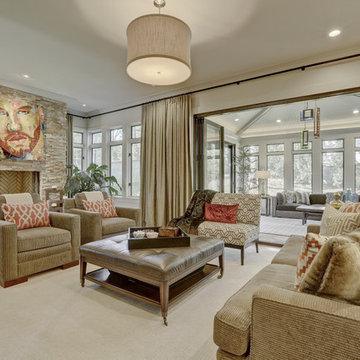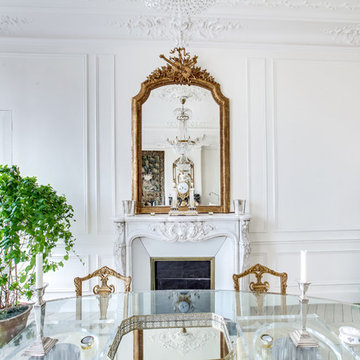トランジショナルスタイルのリビング (白い床、黒い壁、マルチカラーの壁、白い壁) の写真
絞り込み:
資材コスト
並び替え:今日の人気順
写真 1〜20 枚目(全 471 枚)
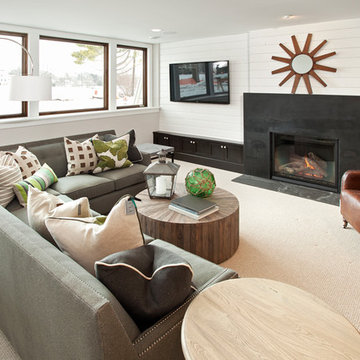
Refined, LLC
ミネアポリスにある中くらいなトランジショナルスタイルのおしゃれなリビング (白い壁、カーペット敷き、標準型暖炉、金属の暖炉まわり、白い床) の写真
ミネアポリスにある中くらいなトランジショナルスタイルのおしゃれなリビング (白い壁、カーペット敷き、標準型暖炉、金属の暖炉まわり、白い床) の写真
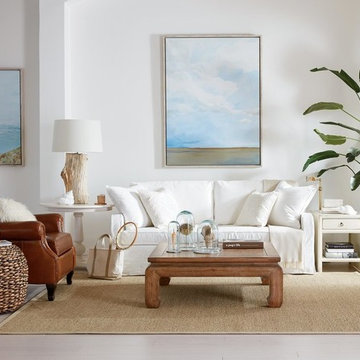
You can practically hear the surf from this laid-back space. A slipcovered sofa sets a blissful beach house scene, the perfect backdrop for a relaxed mix of furnishings. It’s both homey and global—from a Ming Dynasty-inspired coffee table and a stool handwoven in the Philippines to a lamp crafted in Thailand of beautifully textured aspen wood. The eclectic space celebrates kicking back all over the world. Products – Dylan Slipcovered Sofa, Cloudscape Ochre Artwork, Dynasty Square Coffee Table, Aspen Table Lamp, woven Lampakanay Stool
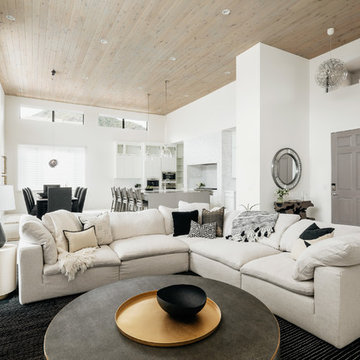
This neutral palette is grounded by a dark black rug and chair to allow balance between the high ceilings, bright open windows and the living space. The textures of the darker concrete coffee table paired with metallic tray gives a pop of shine. The view of the desert brings nature into the space for an overall natural feel to the design.

Sunroom in East Cobb Modern Home.
Interior design credit: Design & Curations
Photo by Elizabeth Lauren Granger Photography
アトランタにある高級な中くらいなトランジショナルスタイルのおしゃれなLDK (白い壁、大理石の床、標準型暖炉、レンガの暖炉まわり、白い床、表し梁) の写真
アトランタにある高級な中くらいなトランジショナルスタイルのおしゃれなLDK (白い壁、大理石の床、標準型暖炉、レンガの暖炉まわり、白い床、表し梁) の写真
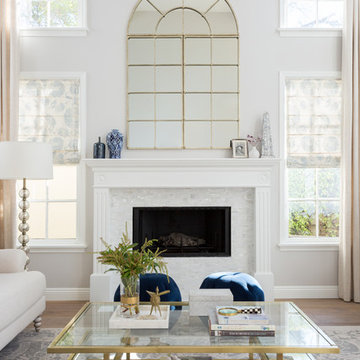
Transitional Living Room with custom drapery to accent the high ceiling and windows.
poufs/stools in front of fireplace for additional seating.
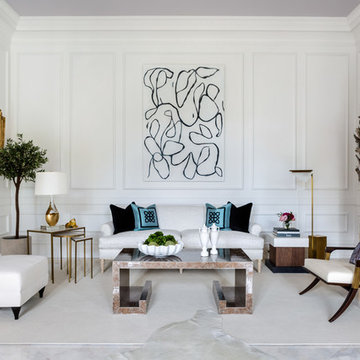
French Modern style Living Room designed by Margery Wedderburn Interiors, LLC for the DC Design House 2017.
ワシントンD.C.にあるトランジショナルスタイルのおしゃれな応接間 (白い壁、暖炉なし、白い床) の写真
ワシントンD.C.にあるトランジショナルスタイルのおしゃれな応接間 (白い壁、暖炉なし、白い床) の写真

フェニックスにある巨大なトランジショナルスタイルのおしゃれなリビングロフト (白い壁、磁器タイルの床、標準型暖炉、タイルの暖炉まわり、壁掛け型テレビ、白い床) の写真

here we needed to handle two focal points as the homeowners did not want the tv over the fireplace. the fireplace surround design needed to consider the beautiful beams and the small windows on the sides it was decided to create a strong center and let everything around it enhance the ambiance . the wall unit was designed around the tv and was painted as the wall color with walnut movable dividers to complete the other walls rather than competing with them
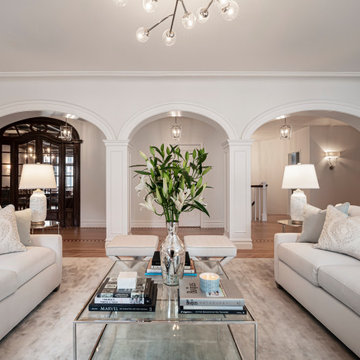
Timeless Transitional Living Room Space with White's and Teals color scheme providing a airy and open space. Double adjacency slipcover sofas that are washable and stain resistant velvet fabric. Custom contrast piping x benches and a square beautiful glass with polish chrome base cocktail table. Custom roman shades with tape border trim and a hand painted painting as a focal point over the fireplace. For such a large living room in this gorgeous prewar duplex, a large light fixture goes a long way. Lets not forget to use a pop of teal in custom pillows to tie in the colors for this large open living room space
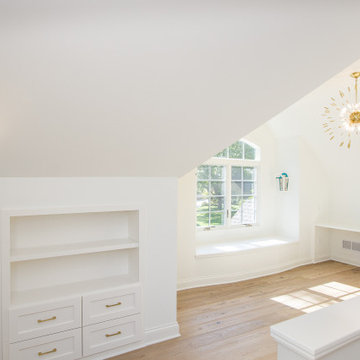
2nd story addition, attic renovation, loft
カンザスシティにある高級なトランジショナルスタイルのおしゃれなリビングロフト (ライブラリー、白い壁、淡色無垢フローリング、白い床) の写真
カンザスシティにある高級なトランジショナルスタイルのおしゃれなリビングロフト (ライブラリー、白い壁、淡色無垢フローリング、白い床) の写真
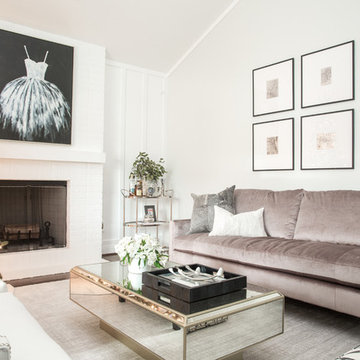
Crisp bright whites paired with warm bronze hues, grays and accents of black make this living room a show stopper.
---
Project designed by Pasadena interior design studio Amy Peltier Interior Design & Home. They serve Pasadena, Bradbury, South Pasadena, San Marino, La Canada Flintridge, Altadena, Monrovia, Sierra Madre, Los Angeles, as well as surrounding areas.
For more about Amy Peltier Interior Design & Home, click here: https://peltierinteriors.com/
To learn more about this project, click here:
https://peltierinteriors.com/portfolio/glam-la-canada-living-room/
トランジショナルスタイルのリビング (白い床、黒い壁、マルチカラーの壁、白い壁) の写真
1
