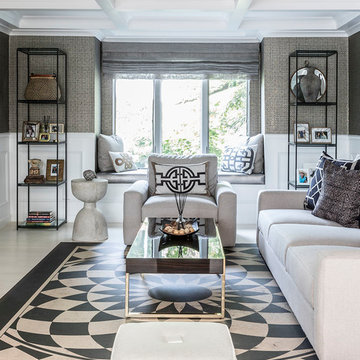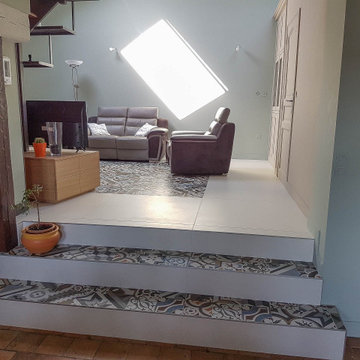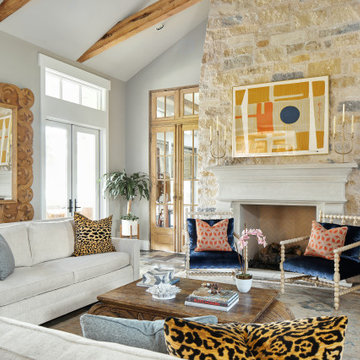トランジショナルスタイルのリビング (緑の床、マルチカラーの床、紫の床) の写真
絞り込み:
資材コスト
並び替え:今日の人気順
写真 1〜20 枚目(全 583 枚)
1/5

他の地域にあるラグジュアリーな中くらいなトランジショナルスタイルのおしゃれなリビング (白い壁、スレートの床、標準型暖炉、テレビなし、マルチカラーの床、コンクリートの暖炉まわり) の写真
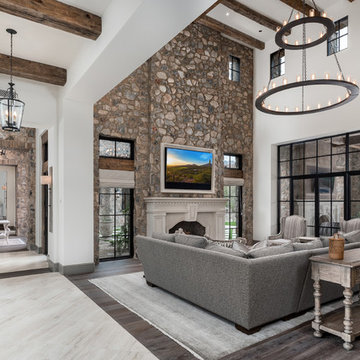
World Renowned Architecture Firm Fratantoni Design created this beautiful home! They design home plans for families all over the world in any size and style. They also have in-house Interior Designer Firm Fratantoni Interior Designers and world class Luxury Home Building Firm Fratantoni Luxury Estates! Hire one or all three companies to design and build and or remodel your home!

Great Room with custom floors, custom ceiling, custom concrete hearth, custom corner sliding door
デンバーにある高級な広いトランジショナルスタイルのおしゃれなLDK (グレーの壁、淡色無垢フローリング、薪ストーブ、コンクリートの暖炉まわり、マルチカラーの床、板張り天井) の写真
デンバーにある高級な広いトランジショナルスタイルのおしゃれなLDK (グレーの壁、淡色無垢フローリング、薪ストーブ、コンクリートの暖炉まわり、マルチカラーの床、板張り天井) の写真

World Renowned Luxury Home Builder Fratantoni Luxury Estates built these beautiful Fireplaces! They build homes for families all over the country in any size and style. They also have in-house Architecture Firm Fratantoni Design and world-class interior designer Firm Fratantoni Interior Designers! Hire one or all three companies to design, build and or remodel your home!

Photo - Jessica Glynn Photography
ニューヨークにある中くらいなトランジショナルスタイルのおしゃれなLDK (ライブラリー、白い壁、標準型暖炉、レンガの暖炉まわり、壁掛け型テレビ、マルチカラーの床) の写真
ニューヨークにある中くらいなトランジショナルスタイルのおしゃれなLDK (ライブラリー、白い壁、標準型暖炉、レンガの暖炉まわり、壁掛け型テレビ、マルチカラーの床) の写真

グランドラピッズにある高級な巨大なトランジショナルスタイルのおしゃれなLDK (青い壁、クッションフロア、標準型暖炉、石材の暖炉まわり、据え置き型テレビ、マルチカラーの床) の写真
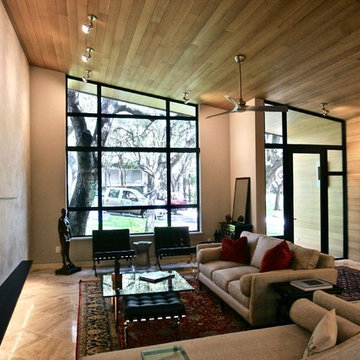
This 60's Style Ranch home was recently remodeled to withhold the Barley Pfeiffer standard. This home features large 8' vaulted ceilings, accented with stunning premium white oak wood. The large steel-frame windows and front door allow for the infiltration of natural light; specifically designed to let light in without heating the house. The fireplace is original to the home, but has been resurfaced with hand troweled plaster. Special design features include the rising master bath mirror to allow for additional storage.
Photo By: Alan Barley
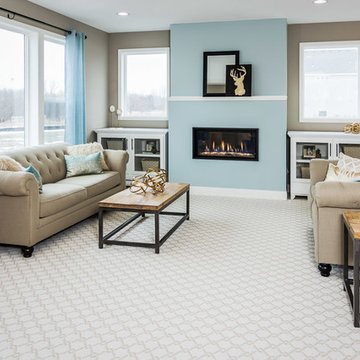
Key Land Homes
Spring 2017 Parade of Homes Twin Cities
ミネアポリスにあるトランジショナルスタイルのおしゃれなリビング (ベージュの壁、カーペット敷き、横長型暖炉、テレビなし、マルチカラーの床、青いカーテン) の写真
ミネアポリスにあるトランジショナルスタイルのおしゃれなリビング (ベージュの壁、カーペット敷き、横長型暖炉、テレビなし、マルチカラーの床、青いカーテン) の写真

We juxtaposed bold colors and contemporary furnishings with the early twentieth-century interior architecture for this four-level Pacific Heights Edwardian. The home's showpiece is the living room, where the walls received a rich coat of blackened teal blue paint with a high gloss finish, while the high ceiling is painted off-white with violet undertones. Against this dramatic backdrop, we placed a streamlined sofa upholstered in an opulent navy velour and companioned it with a pair of modern lounge chairs covered in raspberry mohair. An artisanal wool and silk rug in indigo, wine, and smoke ties the space together.
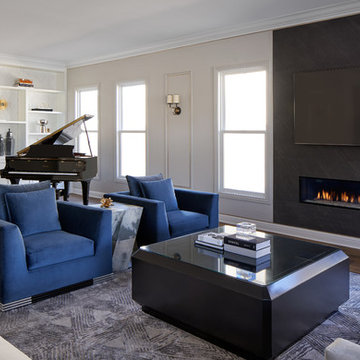
This contemporary transitional great family living room has a cozy lived-in look, but still looks crisp with fine custom made contemporary furniture made of kiln-dried Alder wood from sustainably harvested forests and hard solid maple wood with premium finishes and upholstery treatments. Stone textured fireplace wall makes a bold sleek statement in contrast to custom-made ivory white display bookcase.
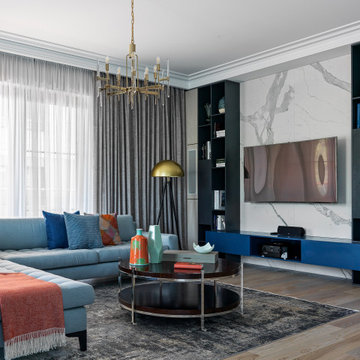
サンクトペテルブルクにある高級な中くらいなトランジショナルスタイルのおしゃれな独立型リビング (ベージュの壁、無垢フローリング、暖炉なし、埋込式メディアウォール、マルチカラーの床) の写真
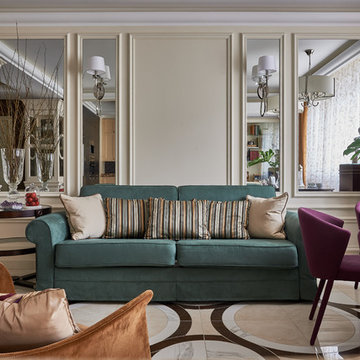
Дизайн, декор: Ната Зыкина
Фото: Александр Шевцов
他の地域にあるトランジショナルスタイルのおしゃれなリビング (ベージュの壁、マルチカラーの床) の写真
他の地域にあるトランジショナルスタイルのおしゃれなリビング (ベージュの壁、マルチカラーの床) の写真
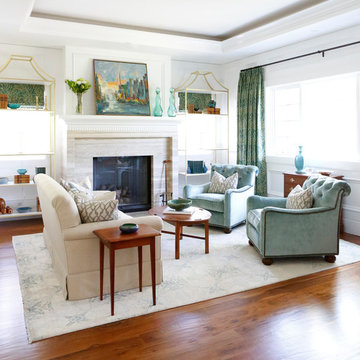
ロサンゼルスにある高級な中くらいなトランジショナルスタイルのおしゃれなリビング (白い壁、標準型暖炉、カーペット敷き、漆喰の暖炉まわり、埋込式メディアウォール、マルチカラーの床) の写真

Download our free ebook, Creating the Ideal Kitchen. DOWNLOAD NOW
This unit, located in a 4-flat owned by TKS Owners Jeff and Susan Klimala, was remodeled as their personal pied-à-terre, and doubles as an Airbnb property when they are not using it. Jeff and Susan were drawn to the location of the building, a vibrant Chicago neighborhood, 4 blocks from Wrigley Field, as well as to the vintage charm of the 1890’s building. The entire 2 bed, 2 bath unit was renovated and furnished, including the kitchen, with a specific Parisian vibe in mind.
Although the location and vintage charm were all there, the building was not in ideal shape -- the mechanicals -- from HVAC, to electrical, plumbing, to needed structural updates, peeling plaster, out of level floors, the list was long. Susan and Jeff drew on their expertise to update the issues behind the walls while also preserving much of the original charm that attracted them to the building in the first place -- heart pine floors, vintage mouldings, pocket doors and transoms.
Because this unit was going to be primarily used as an Airbnb, the Klimalas wanted to make it beautiful, maintain the character of the building, while also specifying materials that would last and wouldn’t break the budget. Susan enjoyed the hunt of specifying these items and still coming up with a cohesive creative space that feels a bit French in flavor.
Parisian style décor is all about casual elegance and an eclectic mix of old and new. Susan had fun sourcing some more personal pieces of artwork for the space, creating a dramatic black, white and moody green color scheme for the kitchen and highlighting the living room with pieces to showcase the vintage fireplace and pocket doors.
Photographer: @MargaretRajic
Photo stylist: @Brandidevers
Do you have a new home that has great bones but just doesn’t feel comfortable and you can’t quite figure out why? Contact us here to see how we can help!
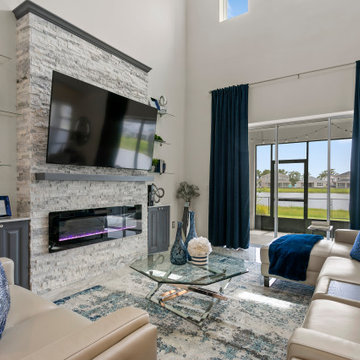
タンパにあるトランジショナルスタイルのおしゃれなLDK (白い壁、大理石の床、横長型暖炉、積石の暖炉まわり、壁掛け型テレビ、マルチカラーの床、青いカーテン) の写真
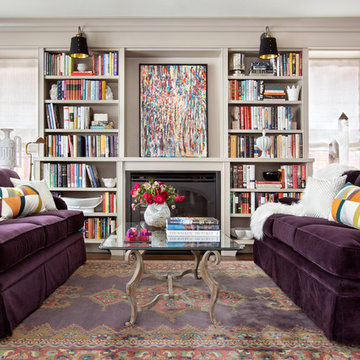
Living room transformation - we added built-in bookshelves to the fireplace wall, a large vintage purple area rug from 1910 and accented with chartreuse, white, black and teal to liven the space.
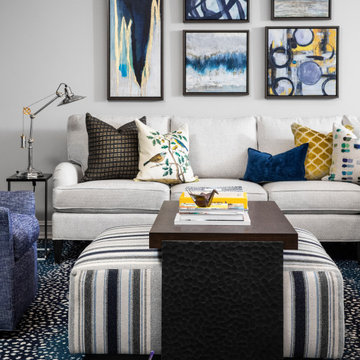
Cozy & conversational!
ミルウォーキーにある高級な広いトランジショナルスタイルのおしゃれなリビング (グレーの壁、カーペット敷き、マルチカラーの床) の写真
ミルウォーキーにある高級な広いトランジショナルスタイルのおしゃれなリビング (グレーの壁、カーペット敷き、マルチカラーの床) の写真
トランジショナルスタイルのリビング (緑の床、マルチカラーの床、紫の床) の写真
1
