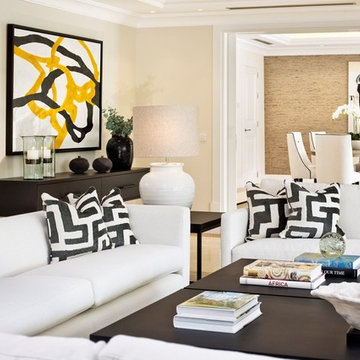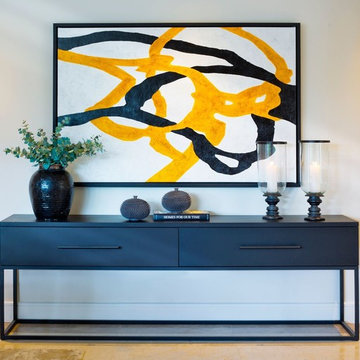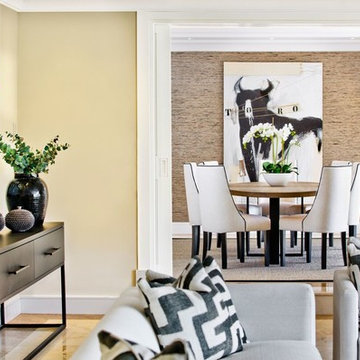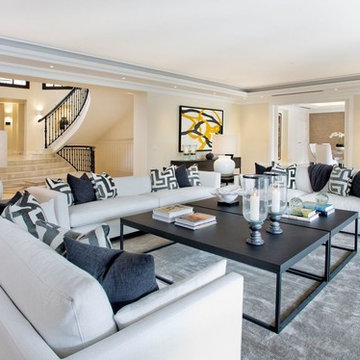巨大なトランジショナルスタイルの独立型リビング (ベージュの床、テレビなし) の写真
絞り込み:
資材コスト
並び替え:今日の人気順
写真 1〜13 枚目(全 13 枚)

The space was designed to be both formal and relaxed for intimate get-togethers as well as casual family time. The full height windows and transoms fulfill the client’s desire for an abundance of natural light. Chesney’s Contre Coeur interior fireplace metal panel with custom mantel takes center stage in this sophisticated space.
Architecture, Design & Construction by BGD&C
Interior Design by Kaldec Architecture + Design
Exterior Photography: Tony Soluri
Interior Photography: Nathan Kirkman
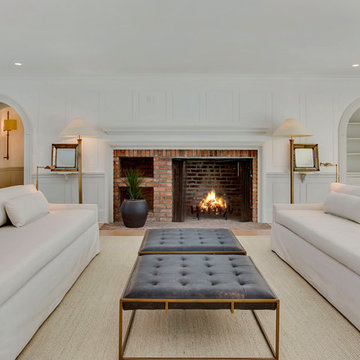
The formal living room of this updated 1940's Custom Cape Ranch features the classically detailed arched doorways and original wainscot paneling (also in the dining room, stair hall and bedrooms) which was kept and refinished, as were the many original red brick fireplaces found in most rooms. These and other Traditional features, such as the traditional lighting fixtures, were kept to balance the contemporary renovations resulting in a Transitional style throughout the home. Large windows and French doors were added to allow ample natural light to enter the home. The mainly white interior enhances this light and brightens a previously dark home.
Architect: T.J. Costello - Hierarchy Architecture + Design, PLLC
Interior Designer: Helena Clunies-Ross
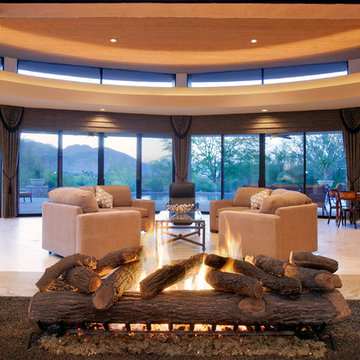
他の地域にある高級な巨大なトランジショナルスタイルのおしゃれなリビング (ベージュの壁、トラバーチンの床、両方向型暖炉、漆喰の暖炉まわり、テレビなし、ベージュの床) の写真
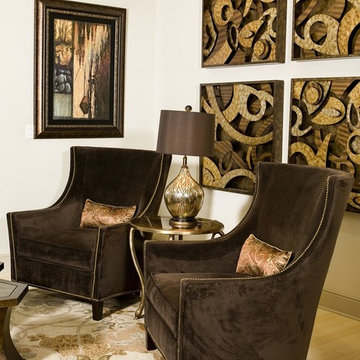
ダラスにあるラグジュアリーな巨大なトランジショナルスタイルのおしゃれなリビング (白い壁、淡色無垢フローリング、ベージュの床、テレビなし) の写真
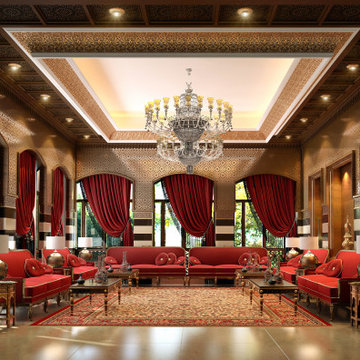
他の地域にある巨大なトランジショナルスタイルのおしゃれなリビング (ベージュの壁、セラミックタイルの床、暖炉なし、テレビなし、ベージュの床) の写真
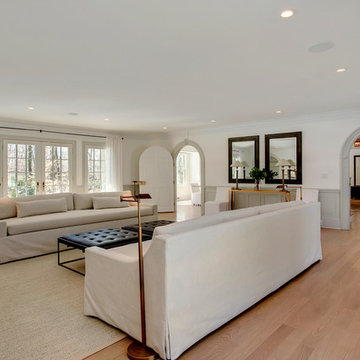
The formal living room of this updated 1940's Custom Cape Ranch features the classically detailed arched doorways and original wainscot paneling (also in the dining room, stair hall and bedrooms) which was kept and refinished, as were the many original red brick fireplaces found in most rooms. These and other Traditional features, such as the traditional lighting fixtures, were kept to balance the contemporary renovations resulting in a Transitional style throughout the home. Large windows and French doors were added to allow ample natural light to enter the home. The mainly white interior enhances this light and brightens a previously dark home.
Architect: T.J. Costello - Hierarchy Architecture + Design, PLLC
Interior Designer: Helena Clunies-Ross
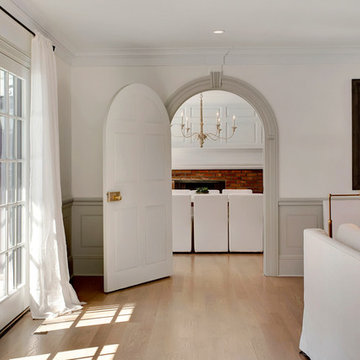
The formal living room of this updated 1940's Custom Cape Ranch features the classically detailed arched doorways and original wainscot paneling (also in the dining room, stair hall and bedrooms) which was kept and refinished, as were the many original red brick fireplaces found in most rooms. These and other Traditional features, such as the traditional lighting fixtures, were kept to balance the contemporary renovations resulting in a Transitional style throughout the home. Large windows and French doors were added to allow ample natural light to enter the home. The mainly white interior enhances this light and brightens a previously dark home.
Architect: T.J. Costello - Hierarchy Architecture + Design, PLLC
Interior Designer: Helena Clunies-Ross
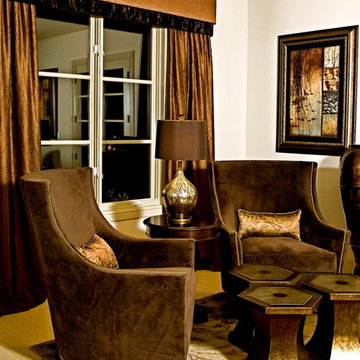
ダラスにあるラグジュアリーな巨大なトランジショナルスタイルのおしゃれなリビング (白い壁、淡色無垢フローリング、ベージュの床、テレビなし) の写真
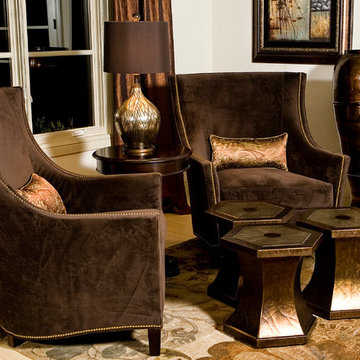
ダラスにあるラグジュアリーな巨大なトランジショナルスタイルのおしゃれなリビング (白い壁、淡色無垢フローリング、ベージュの床、テレビなし) の写真
巨大なトランジショナルスタイルの独立型リビング (ベージュの床、テレビなし) の写真
1
