トランジショナルスタイルのリビング (クッションフロア、埋込式メディアウォール) の写真
絞り込み:
資材コスト
並び替え:今日の人気順
写真 1〜20 枚目(全 90 枚)
1/4
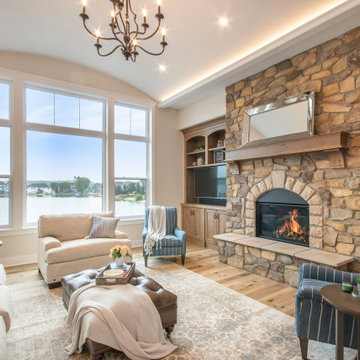
グランドラピッズにあるトランジショナルスタイルのおしゃれなLDK (白い壁、クッションフロア、標準型暖炉、石材の暖炉まわり、埋込式メディアウォール、茶色い床) の写真
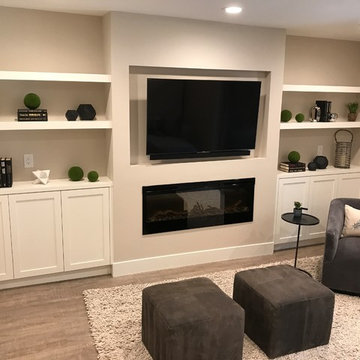
After Living Room
サンフランシスコにあるトランジショナルスタイルのおしゃれなLDK (グレーの壁、クッションフロア、埋込式メディアウォール、グレーの床) の写真
サンフランシスコにあるトランジショナルスタイルのおしゃれなLDK (グレーの壁、クッションフロア、埋込式メディアウォール、グレーの床) の写真
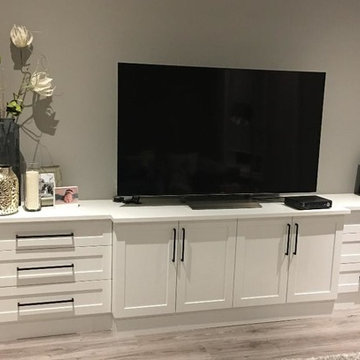
トロントにあるお手頃価格の中くらいなトランジショナルスタイルのおしゃれなLDK (グレーの壁、クッションフロア、暖炉なし、埋込式メディアウォール、グレーの床) の写真
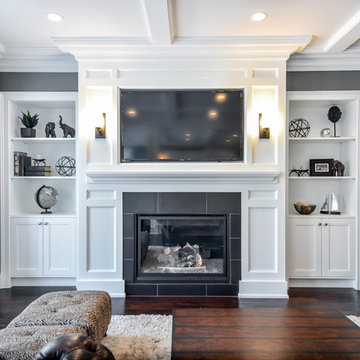
エドモントンにある高級な広いトランジショナルスタイルのおしゃれなリビング (グレーの壁、クッションフロア、標準型暖炉、漆喰の暖炉まわり、埋込式メディアウォール、茶色い床) の写真
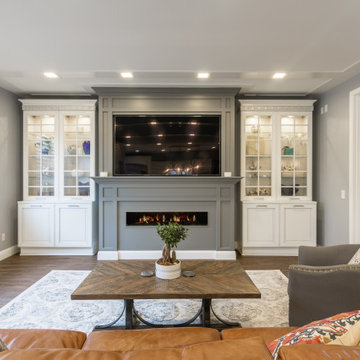
Full Home Remodeling in San Diego, CA. White Cabinets and Grey Entertainment Center with a big Flat TV and Fireplace. White Cabinets made in Italy by Stosa Cucine.
Remodeled by Europe Construction
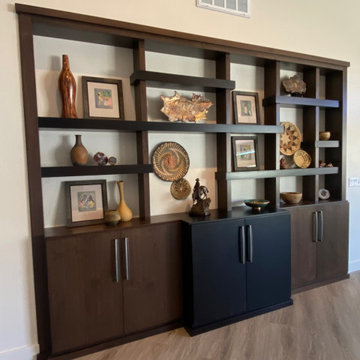
Built In Shelves
フェニックスにある高級な中くらいなトランジショナルスタイルのおしゃれなLDK (白い壁、クッションフロア、標準型暖炉、石材の暖炉まわり、埋込式メディアウォール、ベージュの床) の写真
フェニックスにある高級な中くらいなトランジショナルスタイルのおしゃれなLDK (白い壁、クッションフロア、標準型暖炉、石材の暖炉まわり、埋込式メディアウォール、ベージュの床) の写真
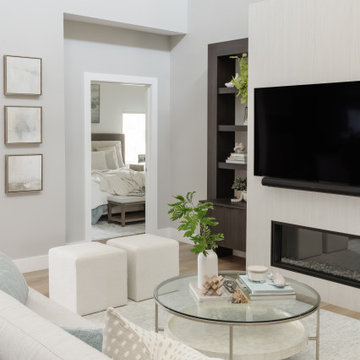
タンパにある中くらいなトランジショナルスタイルのおしゃれなLDK (ベージュの壁、クッションフロア、横長型暖炉、埋込式メディアウォール、三角天井) の写真
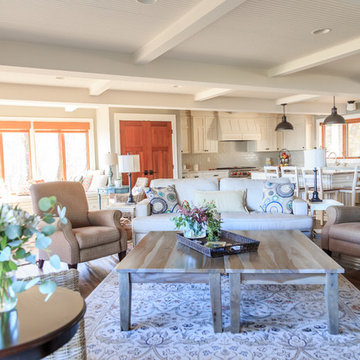
Lake Home open floor plan renovation.
TEM Photography
ミネアポリスにあるトランジショナルスタイルのおしゃれなLDK (クッションフロア、グレーの壁、埋込式メディアウォール、茶色い床) の写真
ミネアポリスにあるトランジショナルスタイルのおしゃれなLDK (クッションフロア、グレーの壁、埋込式メディアウォール、茶色い床) の写真
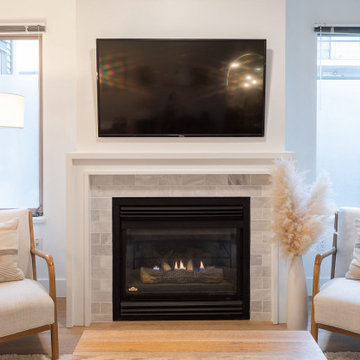
This living room got a big facelift with a fireplace redesign and new vinyl plank flooring.
バンクーバーにあるお手頃価格の小さなトランジショナルスタイルのおしゃれな独立型リビング (白い壁、クッションフロア、標準型暖炉、タイルの暖炉まわり、埋込式メディアウォール、茶色い床) の写真
バンクーバーにあるお手頃価格の小さなトランジショナルスタイルのおしゃれな独立型リビング (白い壁、クッションフロア、標準型暖炉、タイルの暖炉まわり、埋込式メディアウォール、茶色い床) の写真
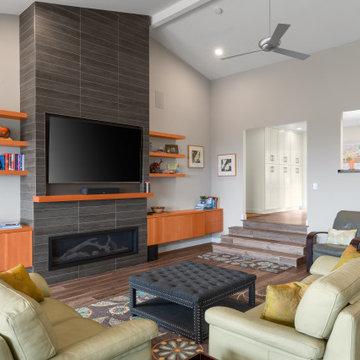
This was a top-to-bottom remodel. By opening up the kitchen walls, expanding the great room, and adding patio doors to the master bedroom, we did more than update this beach home for modern living. We also highlighted the home's best feature — breathtaking views of the ocean.
"One of the things we that really liked about working with Len and the team is that they would always listen to what we were asking to have done and help us understand how it could be done. But they would also share with us great ideas about other things that we could do. And oftentimes we definitely went the direction that they suggested."
— Al & Eileen, homeowners
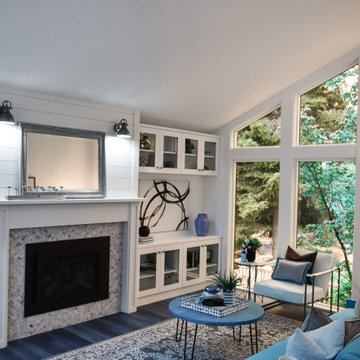
シアトルにあるトランジショナルスタイルのおしゃれなLDK (白い壁、クッションフロア、標準型暖炉、石材の暖炉まわり、埋込式メディアウォール、茶色い床、三角天井) の写真
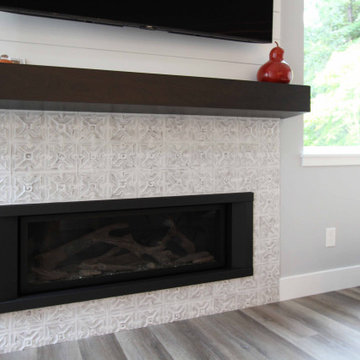
他の地域にある高級な広いトランジショナルスタイルのおしゃれなLDK (白い壁、クッションフロア、横長型暖炉、タイルの暖炉まわり、埋込式メディアウォール、茶色い床、三角天井、塗装板張りの壁) の写真
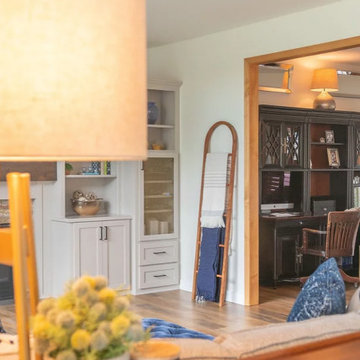
In this Tschida Construction project we did not one, but TWO two-story additions. The other phase was the butler's pantry, laundry room, mudroom, and massive storage closet. This second addition off of the previous kitchen double the kitchen's footprint, added an extremely large dining area, and a new deck that has an awesome indoor/outdoor window connection. Another cool feature is the double dishwashers anchored by a beautiful farmhouse ceramic sink. A under cabinet beverage fridge, huge windows overlooking the wetlands, and statement backsplash also make this space functional and unique. We also continued the lvp throughout the main level, refinished their fireplace built in wall and got all new furnishings. Talk about a transformation!
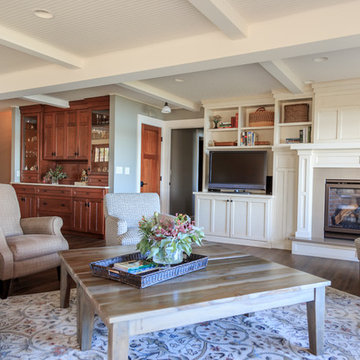
Lake Home open floor plan renovation.
TEM Photography
ミネアポリスにあるトランジショナルスタイルのおしゃれなLDK (クッションフロア、標準型暖炉、木材の暖炉まわり、グレーの壁、埋込式メディアウォール、茶色い床) の写真
ミネアポリスにあるトランジショナルスタイルのおしゃれなLDK (クッションフロア、標準型暖炉、木材の暖炉まわり、グレーの壁、埋込式メディアウォール、茶色い床) の写真

A fireplace face lift, a continuous wall of custom cabinetry, plus a lot of symmetry & rhythm helped to tie the existing living room (right of center) in with the new expanded living space (left of center).
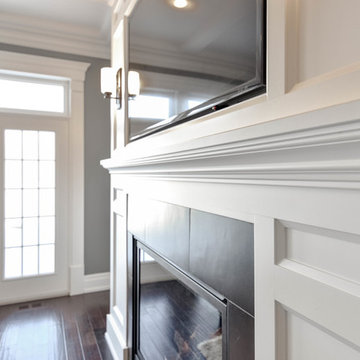
エドモントンにある高級な広いトランジショナルスタイルのおしゃれなリビング (グレーの壁、クッションフロア、標準型暖炉、漆喰の暖炉まわり、埋込式メディアウォール、茶色い床) の写真
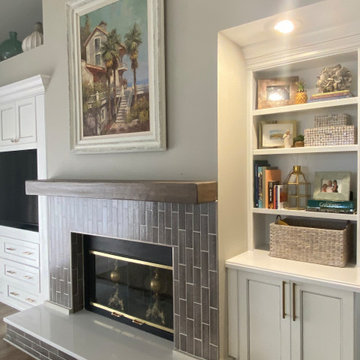
Design by Amy Smith
タンパにあるお手頃価格の中くらいなトランジショナルスタイルのおしゃれなLDK (グレーの壁、クッションフロア、標準型暖炉、タイルの暖炉まわり、埋込式メディアウォール、茶色い床) の写真
タンパにあるお手頃価格の中くらいなトランジショナルスタイルのおしゃれなLDK (グレーの壁、クッションフロア、標準型暖炉、タイルの暖炉まわり、埋込式メディアウォール、茶色い床) の写真
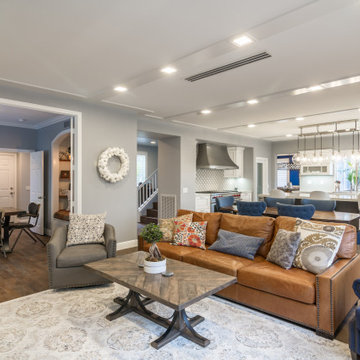
Full Home Remodeling in San Diego, CA. White Cabinets and Grey Entertainment Center with a big Flat TV and Fireplace. White Cabinets made in Italy by Stosa Cucine.
Remodeled by Europe Construction
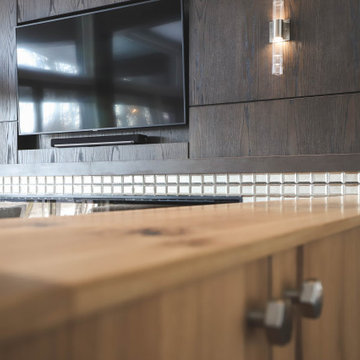
Dark stain is repeated on the wood-panel-clad wall in the living room, with a recessed niche for a flush TV. The fireplace mantle and hearth are large scale stone surrounded by a metallic tile that plays off of the sparkle in the kitchen backsplash.
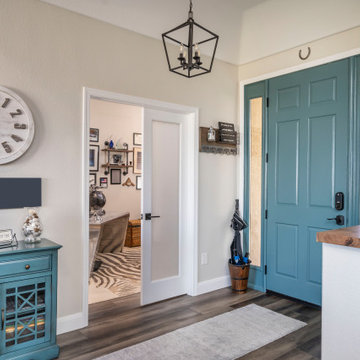
New door into the home office.
ロサンゼルスにある高級な中くらいなトランジショナルスタイルのおしゃれなLDK (白い壁、クッションフロア、暖炉なし、埋込式メディアウォール、茶色い床、表し梁) の写真
ロサンゼルスにある高級な中くらいなトランジショナルスタイルのおしゃれなLDK (白い壁、クッションフロア、暖炉なし、埋込式メディアウォール、茶色い床、表し梁) の写真
トランジショナルスタイルのリビング (クッションフロア、埋込式メディアウォール) の写真
1