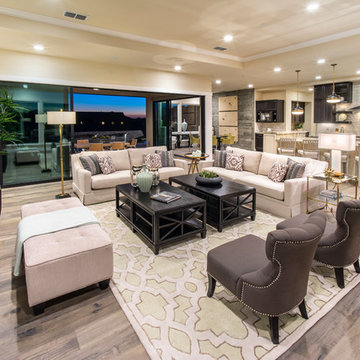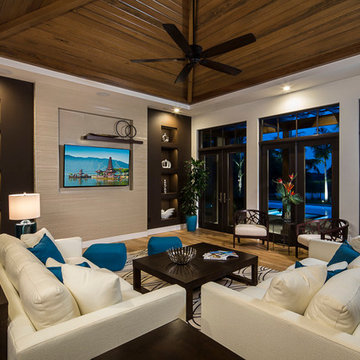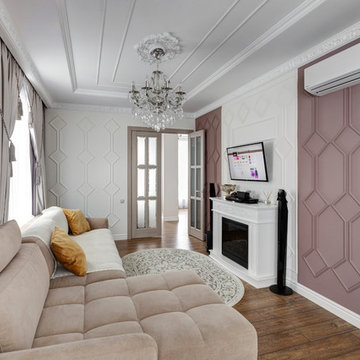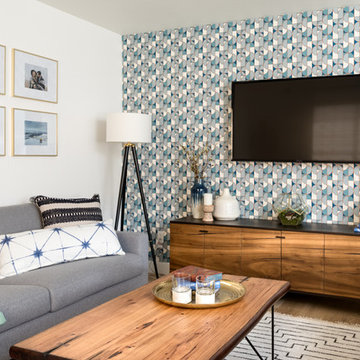トランジショナルスタイルのリビング (無垢フローリング、壁掛け型テレビ、マルチカラーの壁) の写真
絞り込み:
資材コスト
並び替え:今日の人気順
写真 1〜20 枚目(全 45 枚)
1/5
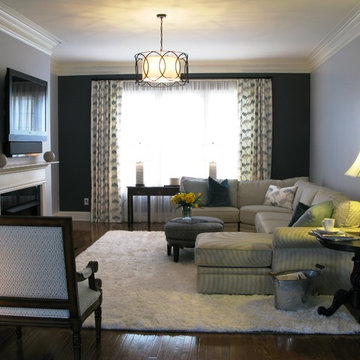
Living room was changed by painting the walls, adding new furniture, drapery, rug and accessories.
シャーロットにある中くらいなトランジショナルスタイルのおしゃれな独立型リビング (マルチカラーの壁、無垢フローリング、標準型暖炉、木材の暖炉まわり、壁掛け型テレビ) の写真
シャーロットにある中くらいなトランジショナルスタイルのおしゃれな独立型リビング (マルチカラーの壁、無垢フローリング、標準型暖炉、木材の暖炉まわり、壁掛け型テレビ) の写真
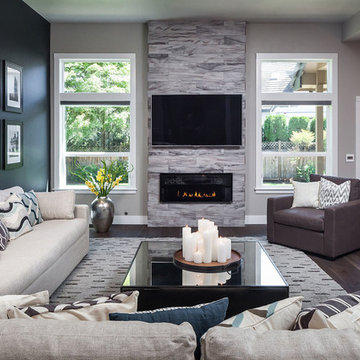
KuDa Photography
他の地域にあるラグジュアリーな広いトランジショナルスタイルのおしゃれなLDK (マルチカラーの壁、無垢フローリング、横長型暖炉、タイルの暖炉まわり、壁掛け型テレビ) の写真
他の地域にあるラグジュアリーな広いトランジショナルスタイルのおしゃれなLDK (マルチカラーの壁、無垢フローリング、横長型暖炉、タイルの暖炉まわり、壁掛け型テレビ) の写真

Our Austin design studio gave this living room a bright and modern refresh.
Project designed by Sara Barney’s Austin interior design studio BANDD DESIGN. They serve the entire Austin area and its surrounding towns, with an emphasis on Round Rock, Lake Travis, West Lake Hills, and Tarrytown.
For more about BANDD DESIGN, click here: https://bandddesign.com/
To learn more about this project, click here: https://bandddesign.com/living-room-refresh/

ニューヨークにあるトランジショナルスタイルのおしゃれな独立型リビング (マルチカラーの壁、無垢フローリング、標準型暖炉、石材の暖炉まわり、壁掛け型テレビ、茶色い床、表し梁、塗装板張りの天井、パネル壁、壁紙) の写真
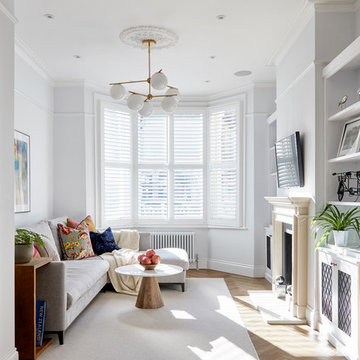
©Anna Stathaki
ロンドンにあるトランジショナルスタイルのおしゃれな独立型リビング (マルチカラーの壁、無垢フローリング、標準型暖炉、壁掛け型テレビ、茶色い床) の写真
ロンドンにあるトランジショナルスタイルのおしゃれな独立型リビング (マルチカラーの壁、無垢フローリング、標準型暖炉、壁掛け型テレビ、茶色い床) の写真
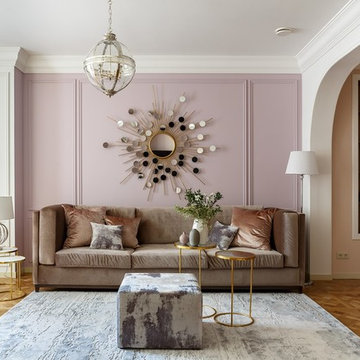
Классические элементы используемые в интерьере ненавязчиво сочетаются с современным декором и мебелью.
Современный гармоничный дизайн в историческом центре Санкт-Петербурга. Дизайнер - Ирина Килина.
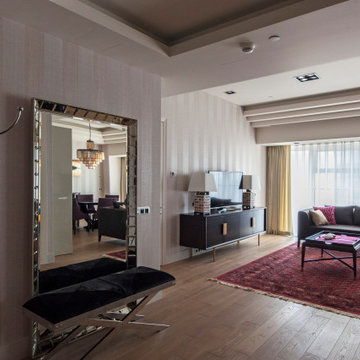
Вид из прихожей на гостиную
モスクワにある高級な広いトランジショナルスタイルのおしゃれなLDK (マルチカラーの壁、無垢フローリング、暖炉なし、壁掛け型テレビ、ベージュの床、折り上げ天井、壁紙) の写真
モスクワにある高級な広いトランジショナルスタイルのおしゃれなLDK (マルチカラーの壁、無垢フローリング、暖炉なし、壁掛け型テレビ、ベージュの床、折り上げ天井、壁紙) の写真
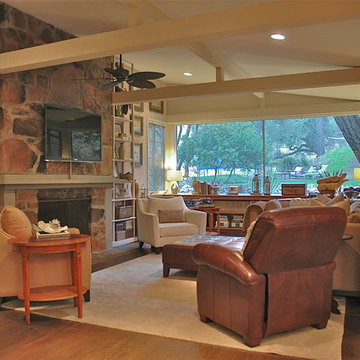
Sandy shades and rich brown hues give this living space a warm and inviting look and feel. Here, we were able to mix traditional leathers with contemporary pieces and organic elements (natural stone and wood) for a unique look that represents our client's style. The result is a space that is intimate, soothing, and stylish.
Project designed by Courtney Thomas Design in La Cañada. Serving Pasadena, Glendale, Monrovia, San Marino, Sierra Madre, South Pasadena, and Altadena.
For more about Courtney Thomas Design, click here: https://www.courtneythomasdesign.com/
To learn more about this project, click here: https://www.courtneythomasdesign.com/portfolio/kings-road-guest-house/
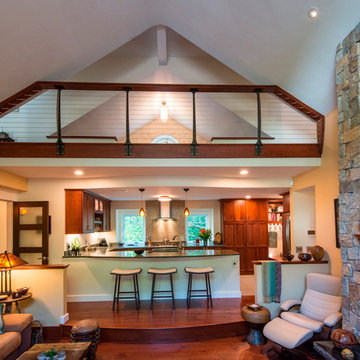
Peter Vanderwarker - Photographer:
The center bay of the carriage house became the Living Room with open Kitchen and Loft above. A bridge connector was constructed by slicing open the existing roof so both ends of the house could be connected, thereby eliminating 2 sets of stairs.
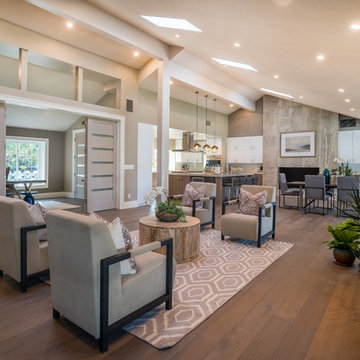
The grand foyer leads to an enormous living and entertaining space with multiple french doors leading to the expansive yard area. The addition of multiple skylights lets in just the right amount of natural light. A warm neutral palette of warm, rich woods and stone promote casual living at it's finest.
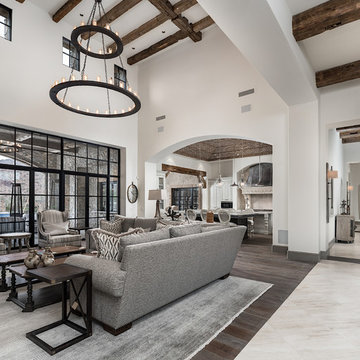
World Renowned Architecture Firm Fratantoni Design created this beautiful home! They design home plans for families all over the world in any size and style. They also have in-house Interior Designer Firm Fratantoni Interior Designers and world class Luxury Home Building Firm Fratantoni Luxury Estates! Hire one or all three companies to design and build and or remodel your home!
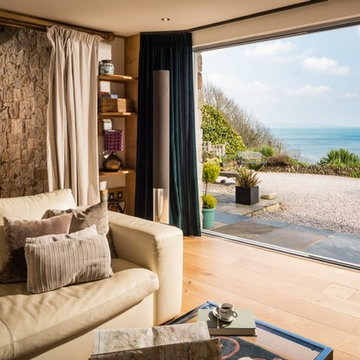
コーンウォールにあるお手頃価格の中くらいなトランジショナルスタイルのおしゃれなリビング (マルチカラーの壁、無垢フローリング、薪ストーブ、漆喰の暖炉まわり、壁掛け型テレビ、茶色い床) の写真
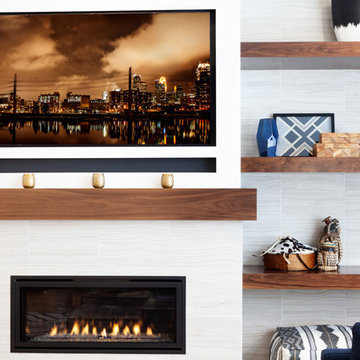
This focal wall is one of the artistic touches to the home to display collected artwork. Background tile matches tile used in a lower level project AMEK did several years ago. Walnut custom shelving matches walnut cabinetry used for the kitchen island. New fireplace provides a warm contemporary look. Photog by SMHerrick Photography.
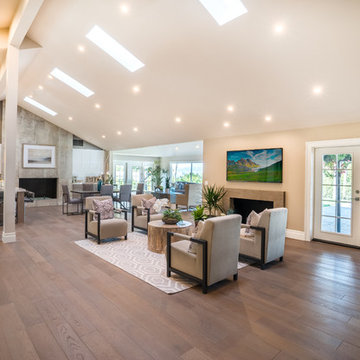
The grand foyer leads to an enormous living and entertaining space with multiple french doors leading to the expansive yard area. The addition of multiple skylights lets in just the right amount of natural light. A warm neutral palette of warm, rich woods and stone promote casual living at it's finest.
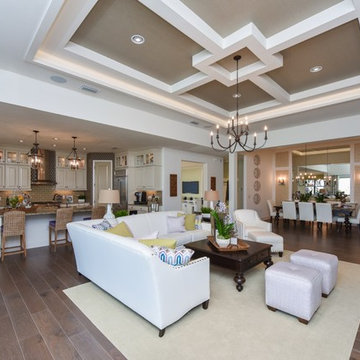
Great Room. Sungold Model. Babcock Ranch, Punta Gorda, Florida.
Homes by Towne.
マイアミにある巨大なトランジショナルスタイルのおしゃれなLDK (マルチカラーの壁、無垢フローリング、壁掛け型テレビ) の写真
マイアミにある巨大なトランジショナルスタイルのおしゃれなLDK (マルチカラーの壁、無垢フローリング、壁掛け型テレビ) の写真
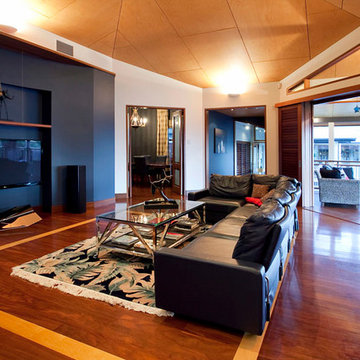
The proposal included an extension to the rear of the home and a period renovation of the classic heritage architecture of the existing home. The features of Glentworth were retained, it being a heritage home being a wonderful representation of a classic early 1880s Queensland timber colonial residence.
The site has a two street frontage which allowed showcasing the period renovation of the outstanding historical architectural character at one street frontage (which accords with the adjacent historic Rosalie townscape) – as well as a stunning contemporary architectural design viewed from the other street frontage.
The majority of changes were made to the rear of the house, which cannot be seen from the Rosalie Central Business Area.
トランジショナルスタイルのリビング (無垢フローリング、壁掛け型テレビ、マルチカラーの壁) の写真
1
