トランジショナルスタイルのリビング (大理石の床、壁掛け型テレビ、壁紙) の写真
絞り込み:
資材コスト
並び替え:今日の人気順
写真 1〜5 枚目(全 5 枚)
1/5
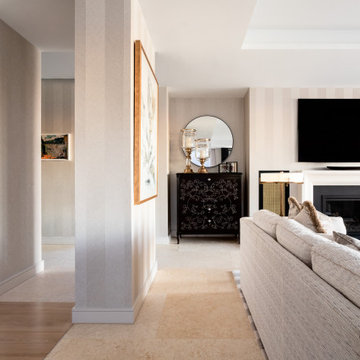
The custom made stone mantel is a feature to this luxurious living room. LED lighting was added to the construction of the coffered ceilings and linen appliqué wallpaper was sued to add texture and interest to the interior walls. Brass and gold fixtures were highlighted throughout to detail the space.
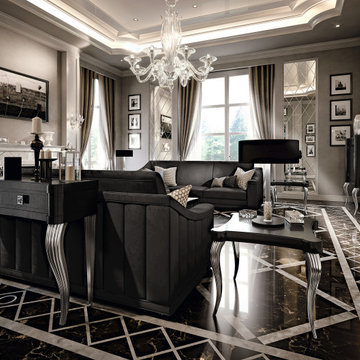
Transitional Style, Living Room, Home Theater, Marble Flooring with Inlays, Cove Ceiling, Wooden Molding, Wooden Paneling, Custom Marble Fireplace Mantel, Hidden Linear Ceiling Lighting, Recessed Ceiling Light Fixtures, Murano Glass Chandelier, four Murano Glass Wall Sconces, two Large Table Lamps, two Dark Taupe Fabric Sofas, Dark Wood with Silver Curved Legs Console, Entertainment Credenza, Display Cabinet, End Tables, Pleated Beige Curtains, Through Pillows, Mirrored Panels, Photographs, Off-White, Beige, Brown Room Color Palette.
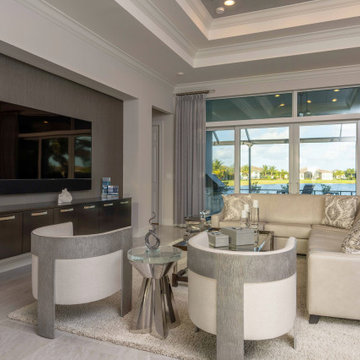
Transitional family room design with floating media console and wallpaper accent wall.
マイアミにあるお手頃価格の広いトランジショナルスタイルのおしゃれなLDK (グレーの壁、大理石の床、壁掛け型テレビ、ベージュの床、格子天井、壁紙) の写真
マイアミにあるお手頃価格の広いトランジショナルスタイルのおしゃれなLDK (グレーの壁、大理石の床、壁掛け型テレビ、ベージュの床、格子天井、壁紙) の写真
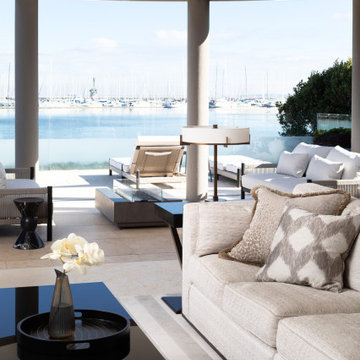
Spacious luxury style living room that opens out to a patio with a stunning water view. Doors fold back to allow the inside and the outside to merge. Custom sofas and chairs were chosen to supply comfortable but evaluated design choices, including a custom rug centrepiece. The room was completely stripped back and renovated, including ceiling work, wall coverings, new fireplace wall, joinery, lighting and all furniture and furnishings.
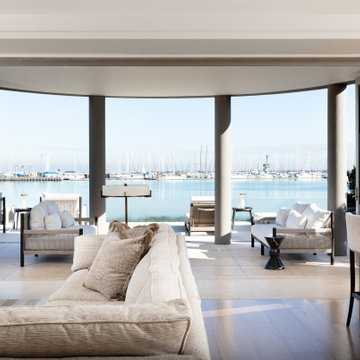
Spacious luxury style living room that opens out to a patio with a stunning water view. Doors fold back to allow the inside and the outside to merge. A long bar table was made to provide an elevated bar area to sit and enjoy the outlook. The room was completely stripped back and renovated, including ceiling work, wall coverings, new fireplace wall, joinery, lighting and all furniture and furnishings.
トランジショナルスタイルのリビング (大理石の床、壁掛け型テレビ、壁紙) の写真
1