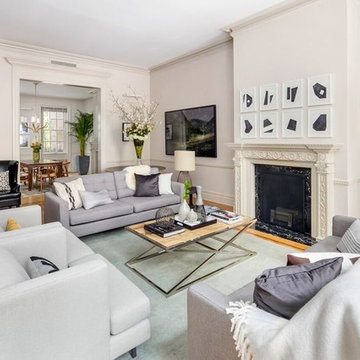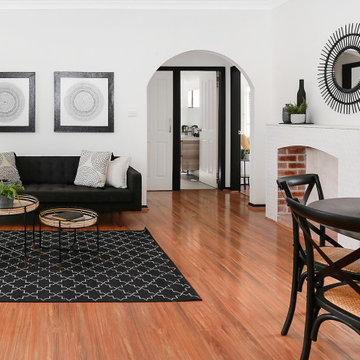トランジショナルスタイルのリビング (淡色無垢フローリング、オレンジの床) の写真
絞り込み:
資材コスト
並び替え:今日の人気順
写真 1〜20 枚目(全 29 枚)
1/4
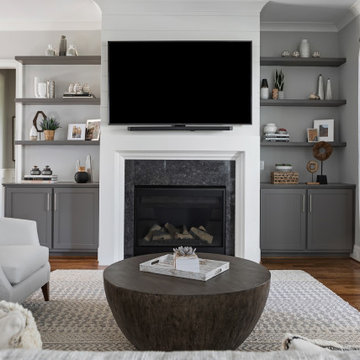
Open space floor plan. For this residence we were tasked to create a light and airy look in a monochromatic color palette.
To define the family area, we used an upholstered sofa and two chairs, a textured rug and a beautiful round wood table.
The bookshelves were styled with a minimalistic approach, using different sizes and textures of ceramic vases and other objects which were paired with wood sculptures, and a great collection of books and personal photographs. As always, adding a bit of greenery and succulents goes a long way.
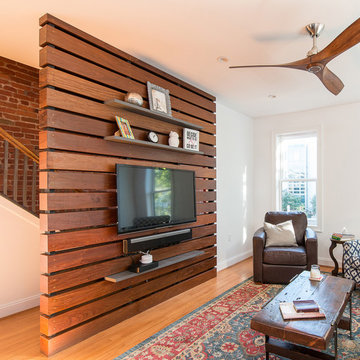
Complete gut renovation of a hundred year old brick rowhouse to create a modern aesthetic and open floor plan . . . and extra space for the craft brew operation. Photography: Katherine Ma, Studio by MAK
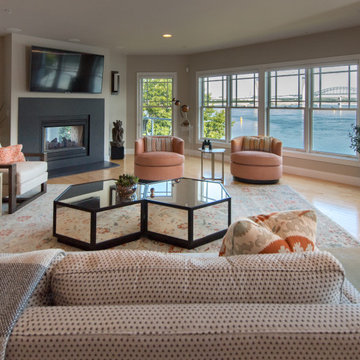
Taupe and coral living room. In this room you will find a Sofa with bench seat, two chairs with dark wood frame, two coral swivel chairs, an upholstered bench and a very unique mirrored coffee table.
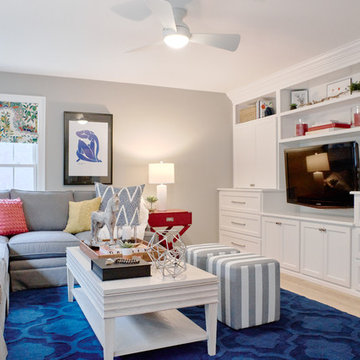
Andrea Pietrangeli
http://andrea.media/
プロビデンスにある高級な広いトランジショナルスタイルのおしゃれなLDK (ライブラリー、ベージュの壁、淡色無垢フローリング、埋込式メディアウォール、オレンジの床) の写真
プロビデンスにある高級な広いトランジショナルスタイルのおしゃれなLDK (ライブラリー、ベージュの壁、淡色無垢フローリング、埋込式メディアウォール、オレンジの床) の写真
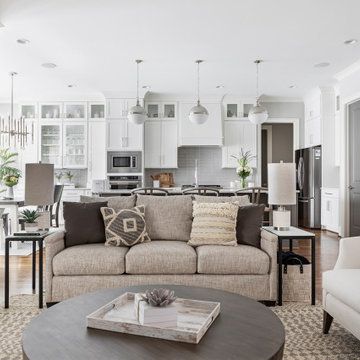
Open space floor plan. For this residence we were tasked to create a light and airy look in a monochromatic color palette.
To define the family area, we used an upholstered sofa and two chairs, a textured rug and a beautiful round wood table.
The bookshelves were styled with a minimalistic approach, using different sizes and textures of ceramic vases and other objects which were paired with wood sculptures, and a great collection of books and personal photographs. As always, adding a bit of greenery and succulents goes a long way.
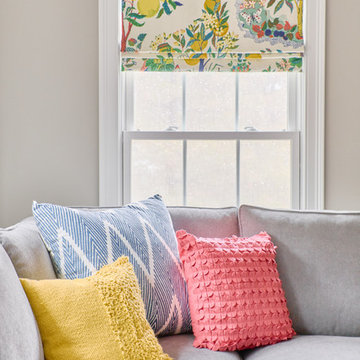
Andrea Pietrangeli
http://andrea.media/
プロビデンスにある高級な広いトランジショナルスタイルのおしゃれなLDK (ライブラリー、ベージュの壁、淡色無垢フローリング、埋込式メディアウォール、オレンジの床) の写真
プロビデンスにある高級な広いトランジショナルスタイルのおしゃれなLDK (ライブラリー、ベージュの壁、淡色無垢フローリング、埋込式メディアウォール、オレンジの床) の写真
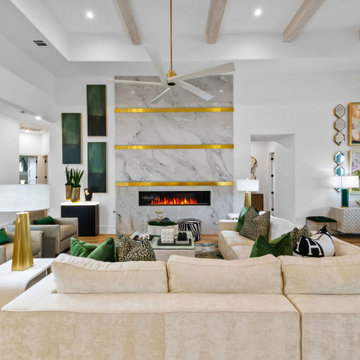
ダラスにあるラグジュアリーな広いトランジショナルスタイルのおしゃれなLDK (白い壁、横長型暖炉、石材の暖炉まわり、オレンジの床、表し梁、壁紙、淡色無垢フローリング) の写真
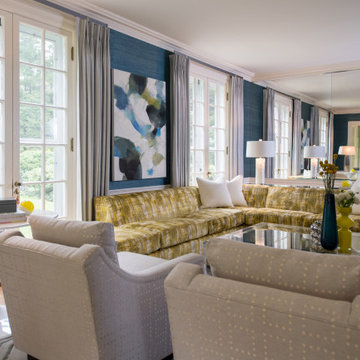
Transitional Living Room Style, with L-Shaped Yellow Sectional Sofa, large clear glass coffee table, teal grasscloth walls, gray chairs, gray geometric area rug, gray pinch pleated drapes and an elegant piece of abstract art that brings the room together.
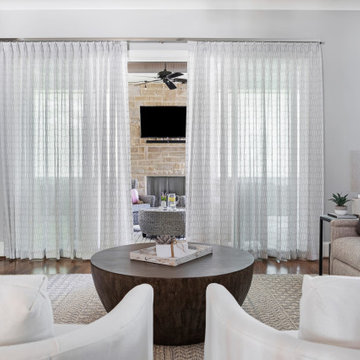
Open space floor plan. For this residence we were tasked to create a light and airy look in a monochromatic color palette.
To define the family area, we used an upholstered sofa and two chairs, a textured rug and a beautiful round wood table.
The bookshelves were styled with a minimalistic approach, using different sizes and textures of ceramic vases and other objects which were paired with wood sculptures, and a great collection of books and personal photographs. As always, adding a bit of greenery and succulents goes a long way.
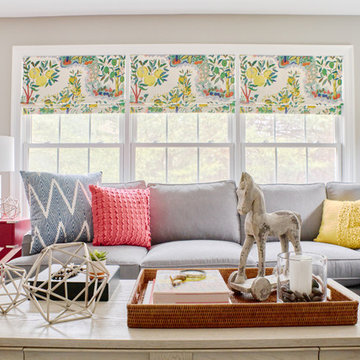
Andrea Pietrangeli
http://andrea.media/
プロビデンスにある高級な広いトランジショナルスタイルのおしゃれなLDK (ライブラリー、ベージュの壁、淡色無垢フローリング、埋込式メディアウォール、オレンジの床) の写真
プロビデンスにある高級な広いトランジショナルスタイルのおしゃれなLDK (ライブラリー、ベージュの壁、淡色無垢フローリング、埋込式メディアウォール、オレンジの床) の写真
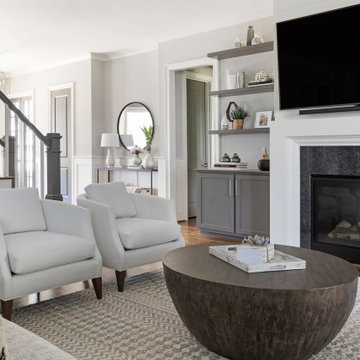
Open space floor plan. For this residence we were tasked to create a light and airy look in a monochromatic color palette.
To define the family area, we used an upholstered sofa and two chairs, a textured rug and a beautiful round wood table.
The bookshelves were styled with a minimalistic approach, using different sizes and textures of ceramic vases and other objects which were paired with wood sculptures, and a great collection of books and personal photographs. As always, adding a bit of greenery and succulents goes a long way.
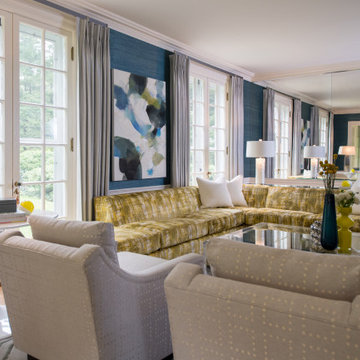
Transitional Living Room Style, with L-Shaped Yellow Sectional Sofa, large clear glass coffee table, teal grasscloth walls, gray chairs, gray geometric area rug, gray pinch pleated drapes and an elegant piece of abstract art that brings the room together.
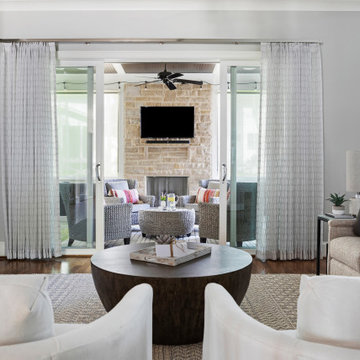
Open space floor plan. For this residence we were tasked to create a light and airy look in a monochromatic color palette.
To define the family area, we used an upholstered sofa and two chairs, a textured rug and a beautiful round wood table.
The bookshelves were styled with a minimalistic approach, using different sizes and textures of ceramic vases and other objects which were paired with wood sculptures, and a great collection of books and personal photographs. As always, adding a bit of greenery and succulents goes a long way.
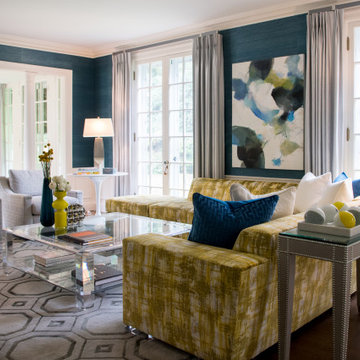
Transitional Living Room Style, with L-Shaped Yellow Sectional Sofa, large clear glass coffee table, teal grasscloth walls, gray chairs, gray geometric area rug, gray pinch pleated drapes and an elegant piece of abstract art that brings the room together.
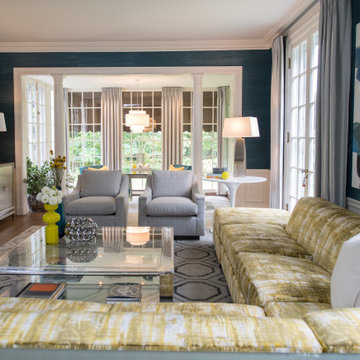
Transitional Living Room Style, with L-Shaped Yellow Sectional Sofa, large clear glass coffee table, teal grasscloth walls, gray chairs, gray geometric area rug, gray pinch pleated drapes and an elegant piece of abstract art that brings the room together.
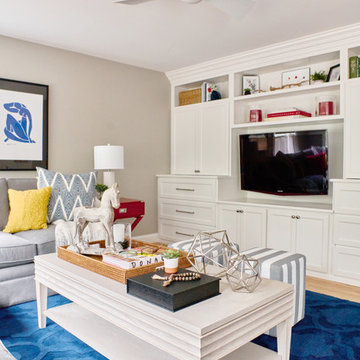
Andrea Pietrangeli
http://andrea.media/
プロビデンスにある高級な広いトランジショナルスタイルのおしゃれなLDK (ライブラリー、ベージュの壁、淡色無垢フローリング、埋込式メディアウォール、オレンジの床) の写真
プロビデンスにある高級な広いトランジショナルスタイルのおしゃれなLDK (ライブラリー、ベージュの壁、淡色無垢フローリング、埋込式メディアウォール、オレンジの床) の写真
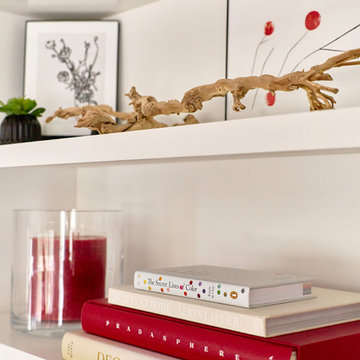
Andrea Pietrangeli
http://andrea.media/
プロビデンスにある高級な中くらいなトランジショナルスタイルのおしゃれなLDK (ライブラリー、ベージュの壁、淡色無垢フローリング、埋込式メディアウォール、オレンジの床) の写真
プロビデンスにある高級な中くらいなトランジショナルスタイルのおしゃれなLDK (ライブラリー、ベージュの壁、淡色無垢フローリング、埋込式メディアウォール、オレンジの床) の写真
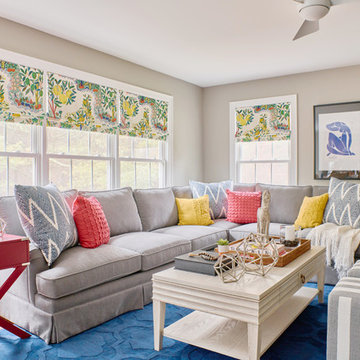
http://andrea.media/
プロビデンスにある高級な広いトランジショナルスタイルのおしゃれなLDK (ライブラリー、ベージュの壁、淡色無垢フローリング、埋込式メディアウォール、オレンジの床) の写真
プロビデンスにある高級な広いトランジショナルスタイルのおしゃれなLDK (ライブラリー、ベージュの壁、淡色無垢フローリング、埋込式メディアウォール、オレンジの床) の写真
トランジショナルスタイルのリビング (淡色無垢フローリング、オレンジの床) の写真
1
