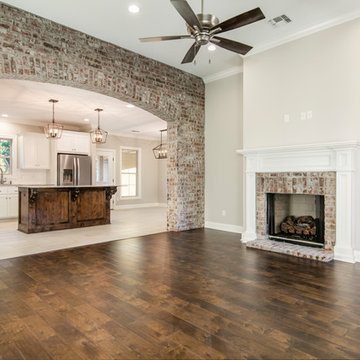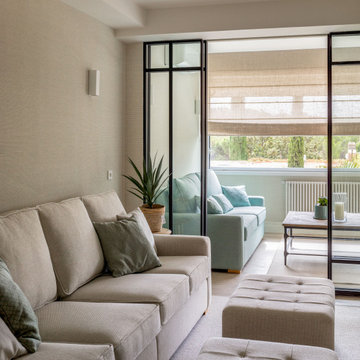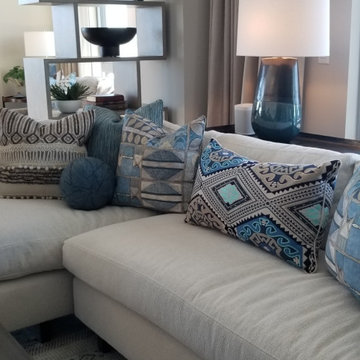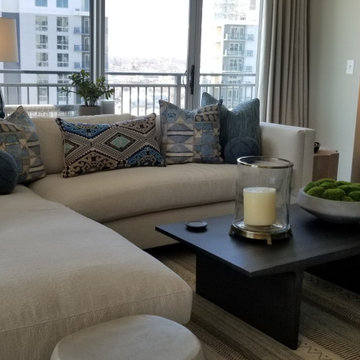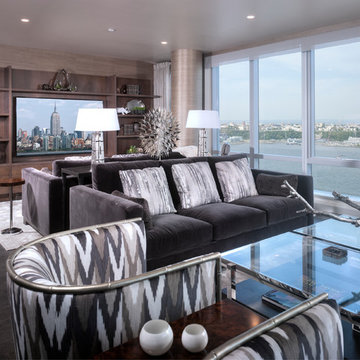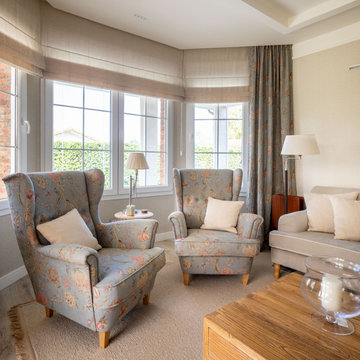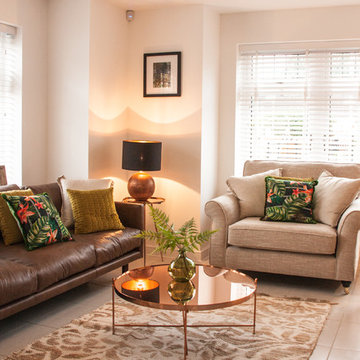トランジショナルスタイルの応接間 (ラミネートの床) の写真
絞り込み:
資材コスト
並び替え:今日の人気順
写真 1〜20 枚目(全 233 枚)
1/4
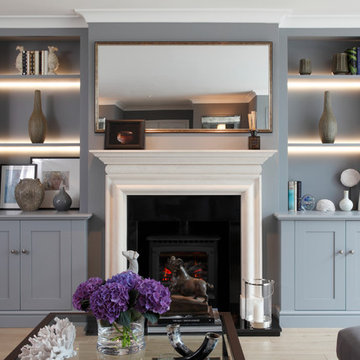
Living room Fireplace and built-in display cabinets for Thames Ditton project.
Photography by James Balston
ロンドンにある高級な広いトランジショナルスタイルのおしゃれなリビング (グレーの壁、ラミネートの床、薪ストーブ、木材の暖炉まわり) の写真
ロンドンにある高級な広いトランジショナルスタイルのおしゃれなリビング (グレーの壁、ラミネートの床、薪ストーブ、木材の暖炉まわり) の写真
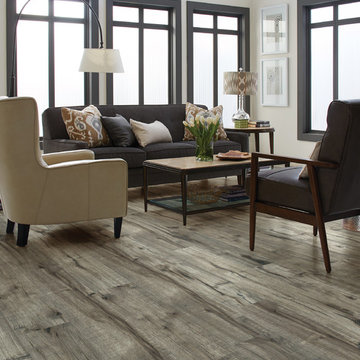
オレンジカウンティにある中くらいなトランジショナルスタイルのおしゃれなリビング (白い壁、暖炉なし、テレビなし、グレーの床、ラミネートの床) の写真
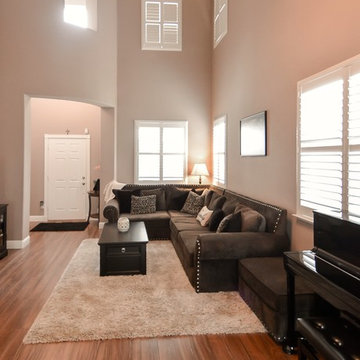
StorytellerPhotography
サンフランシスコにあるお手頃価格の広いトランジショナルスタイルのおしゃれなリビング (ベージュの壁、ラミネートの床、標準型暖炉、据え置き型テレビ) の写真
サンフランシスコにあるお手頃価格の広いトランジショナルスタイルのおしゃれなリビング (ベージュの壁、ラミネートの床、標準型暖炉、据え置き型テレビ) の写真
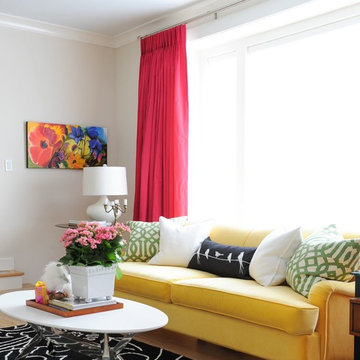
Photography by Tracey Ayton
バンクーバーにある中くらいなトランジショナルスタイルのおしゃれなリビング (白い壁、ラミネートの床、標準型暖炉、テレビなし、赤いカーテン) の写真
バンクーバーにある中くらいなトランジショナルスタイルのおしゃれなリビング (白い壁、ラミネートの床、標準型暖炉、テレビなし、赤いカーテン) の写真
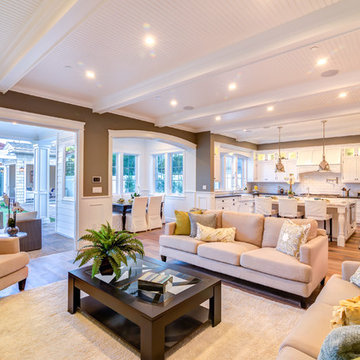
Living Room of the New house construction in Studio City which included the installation of living room ceiling, living room floors, living room lighting and living room furniture.
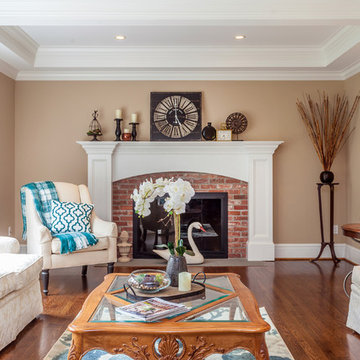
ブリッジポートにあるお手頃価格の広いトランジショナルスタイルのおしゃれなリビング (ベージュの壁、ラミネートの床、標準型暖炉、レンガの暖炉まわり、テレビなし、茶色い床) の写真
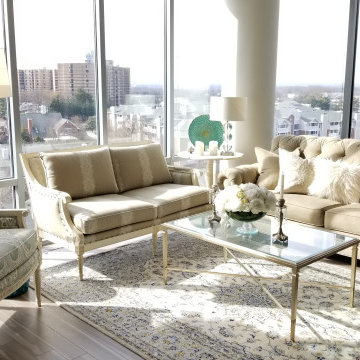
A beautifully designed high rise apartment. Showing a timeless, and transitional style.
ワシントンD.C.にあるお手頃価格の中くらいなトランジショナルスタイルのおしゃれなリビング (グレーの壁、ラミネートの床、暖炉なし、据え置き型テレビ) の写真
ワシントンD.C.にあるお手頃価格の中くらいなトランジショナルスタイルのおしゃれなリビング (グレーの壁、ラミネートの床、暖炉なし、据え置き型テレビ) の写真
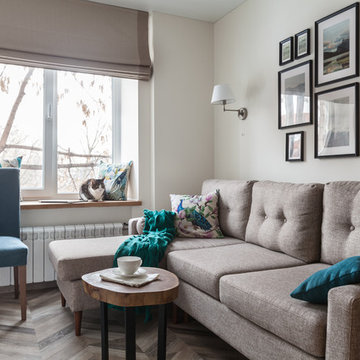
Фотограф-Наталья Кирьянова.
Дизайнеры- Потапова Евгения и Белов Антон.
Дизайн бюро ARTTUNDRA.
モスクワにある小さなトランジショナルスタイルのおしゃれなリビング (ベージュの壁、ラミネートの床、標準型暖炉、茶色い床) の写真
モスクワにある小さなトランジショナルスタイルのおしゃれなリビング (ベージュの壁、ラミネートの床、標準型暖炉、茶色い床) の写真
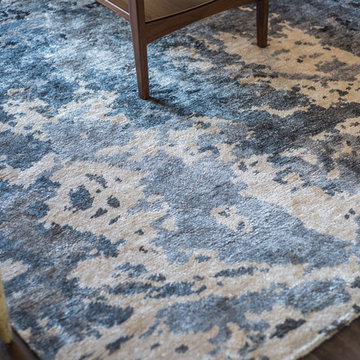
PC: MJ Cohen Photography
サンフランシスコにあるお手頃価格の中くらいなトランジショナルスタイルのおしゃれなリビング (グレーの壁、ラミネートの床、標準型暖炉、タイルの暖炉まわり、テレビなし、グレーの床) の写真
サンフランシスコにあるお手頃価格の中くらいなトランジショナルスタイルのおしゃれなリビング (グレーの壁、ラミネートの床、標準型暖炉、タイルの暖炉まわり、テレビなし、グレーの床) の写真
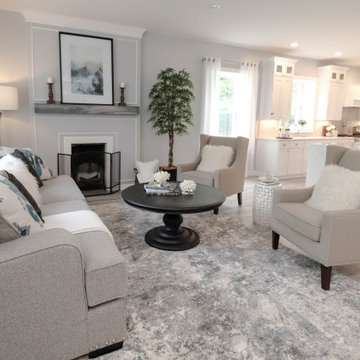
Luxury Living Room Staging
シンシナティにあるお手頃価格の小さなトランジショナルスタイルのおしゃれなリビング (グレーの壁、ラミネートの床、標準型暖炉、グレーの床) の写真
シンシナティにあるお手頃価格の小さなトランジショナルスタイルのおしゃれなリビング (グレーの壁、ラミネートの床、標準型暖炉、グレーの床) の写真
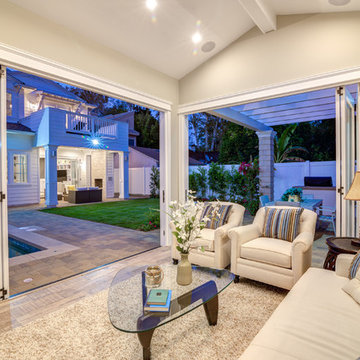
Living room of the New house construction in Studio City which included the installation of the folding glass doors, wall painting, lighting, ceiling and living room flooring.
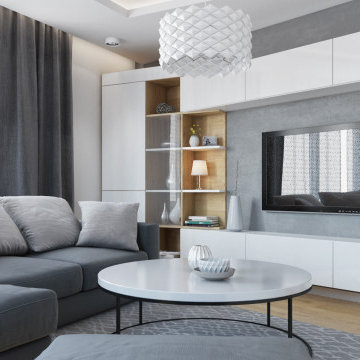
Our task was to make the small apartment as functional as possible with a modern and clean design as the client would rent it out. We have chosen furniture that will be both functional and emphasize the overall idea of the design. We have made the layout so that there is both a bite and a rest corner where the tenant can feel calm after the busy daily life of the capital. Some of the colors in the living room were also transferred to the bedroom.
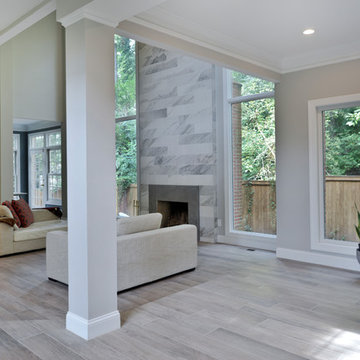
A family in McLean VA decided to remodel two levels of their home.
There was wasted floor space and disconnections throughout the living room and dining room area. The family room was very small and had a closet as washer and dryer closet. Two walls separating kitchen from adjacent dining room and family room.
After several design meetings, the final blue print went into construction phase, gutting entire kitchen, family room, laundry room, open balcony.
We built a seamless main level floor. The laundry room was relocated and we built a new space on the second floor for their convenience.
The family room was expanded into the laundry room space, the kitchen expanded its wing into the adjacent family room and dining room, with a large middle Island that made it all stand tall.
The use of extended lighting throughout the two levels has made this project brighter than ever. A walk -in pantry with pocket doors was added in hallway. We deleted two structure columns by the way of using large span beams, opening up the space. The open foyer was floored in and expanded the dining room over it.
All new porcelain tile was installed in main level, a floor to ceiling fireplace(two story brick fireplace) was faced with highly decorative stone.
The second floor was open to the two story living room, we replaced all handrails and spindles with Rod iron and stained handrails to match new floors. A new butler area with under cabinet beverage center was added in the living room area.
The den was torn up and given stain grade paneling and molding to give a deep and mysterious look to the new library.
The powder room was gutted, redefined, one doorway to the den was closed up and converted into a vanity space with glass accent background and built in niche.
Upscale appliances and decorative mosaic back splash, fancy lighting fixtures and farm sink are all signature marks of the kitchen remodel portion of this amazing project.
I don't think there is only one thing to define the interior remodeling of this revamped home, the transformation has been so grand.
トランジショナルスタイルの応接間 (ラミネートの床) の写真
1
