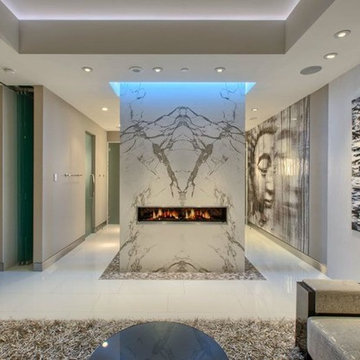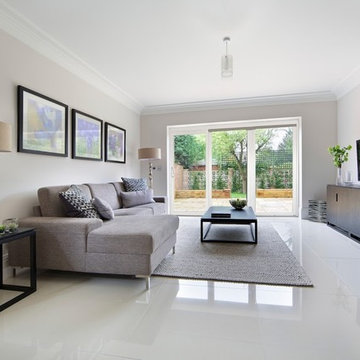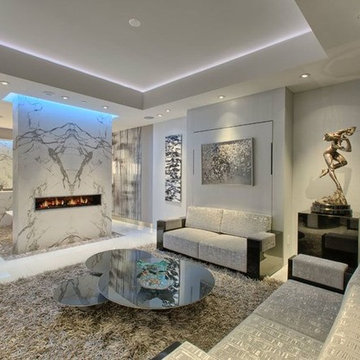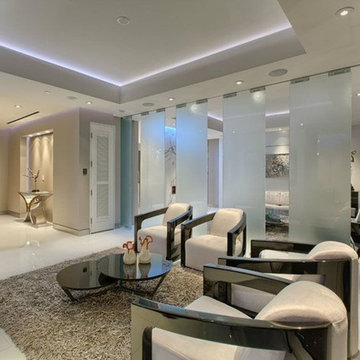トランジショナルスタイルのリビング (セラミックタイルの床、トラバーチンの床、白い床、グレーの壁) の写真
絞り込み:
資材コスト
並び替え:今日の人気順
写真 1〜16 枚目(全 16 枚)
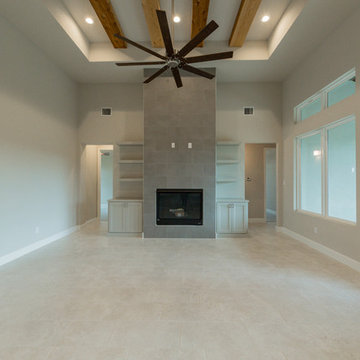
San Antonio Real Estate Photography
オースティンにあるお手頃価格の中くらいなトランジショナルスタイルのおしゃれなリビング (グレーの壁、セラミックタイルの床、標準型暖炉、タイルの暖炉まわり、壁掛け型テレビ、白い床) の写真
オースティンにあるお手頃価格の中くらいなトランジショナルスタイルのおしゃれなリビング (グレーの壁、セラミックタイルの床、標準型暖炉、タイルの暖炉まわり、壁掛け型テレビ、白い床) の写真
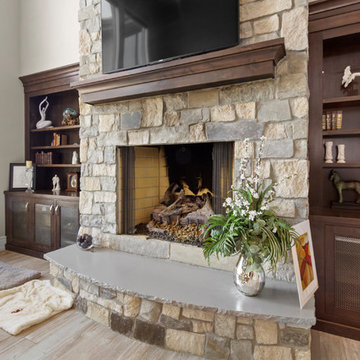
Some of the finishes, fixtures and decor have a contemporary feel, but overall with the inclusion of stone and a few more traditional elements, the interior of this home features a transitional design-style. Double entry doors lead into a large open floor-plan with a spiral staircase and loft area overlooking the great room. White wood tile floors are found throughout the main level and the large windows on the rear elevation of the home offer a beautiful view of the property and outdoor space.
This home is perfect for entertaining with the large open space in the great room, kitchen and dining. A stone archway separates the great room from the kitchen and dining. The kitchen brings more technology into the home with smart appliances. A very comfortable, well-spaced kitchen, large island and two sinks makes cooking for large groups a breeze.
Photography by: KC Media Team
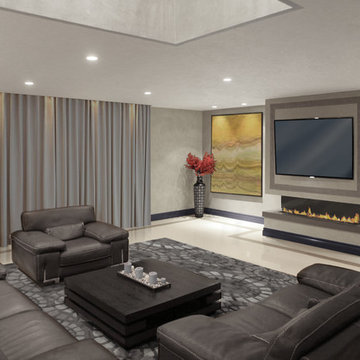
Family room with open fireplace.
ロサンゼルスにある高級な広いトランジショナルスタイルのおしゃれな独立型リビング (グレーの壁、セラミックタイルの床、横長型暖炉、壁掛け型テレビ、石材の暖炉まわり、白い床) の写真
ロサンゼルスにある高級な広いトランジショナルスタイルのおしゃれな独立型リビング (グレーの壁、セラミックタイルの床、横長型暖炉、壁掛け型テレビ、石材の暖炉まわり、白い床) の写真
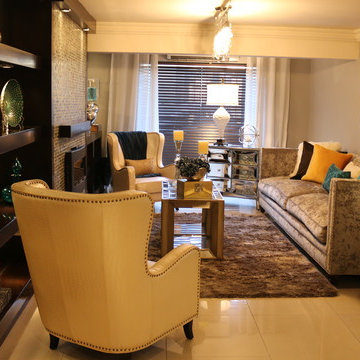
Es un espacio que estuvo lleno de retos, es sumamente angosto y el techo muy bajo, se crearon varios engaños visuales, como, forrar la pared con espejos, logrando multiplicar el espacio y llenarlo de luz, el sofá, tiene un tamaño único, de dimensiones muy grandes, haciendo lógico el espacio. la iluminación y la calidez de colores, fueron los toque últimos, para lograr, este espacio tan acogedor.
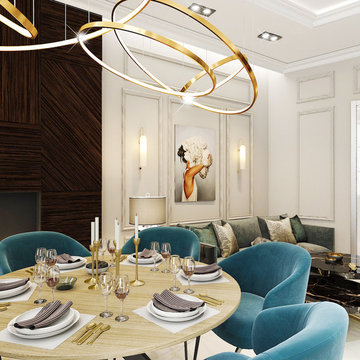
サンクトペテルブルクにある高級な広いトランジショナルスタイルのおしゃれな独立型リビング (グレーの壁、セラミックタイルの床、横長型暖炉、木材の暖炉まわり、白い床) の写真
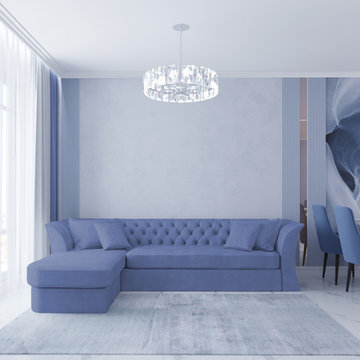
他の地域にある中くらいなトランジショナルスタイルのおしゃれな独立型リビング (グレーの壁、白い床、青いソファ、セラミックタイルの床) の写真

Some of the finishes, fixtures and decor have a contemporary feel, but overall with the inclusion of stone and a few more traditional elements, the interior of this home features a transitional design-style. Double entry doors lead into a large open floor-plan with a spiral staircase and loft area overlooking the great room. White wood tile floors are found throughout the main level and the large windows on the rear elevation of the home offer a beautiful view of the property and outdoor space.
This home is perfect for entertaining with the large open space in the great room, kitchen and dining. A stone archway separates the great room from the kitchen and dining. The kitchen brings more technology into the home with smart appliances. A very comfortable, well-spaced kitchen, large island and two sinks makes cooking for large groups a breeze.
Photography by: KC Media Team
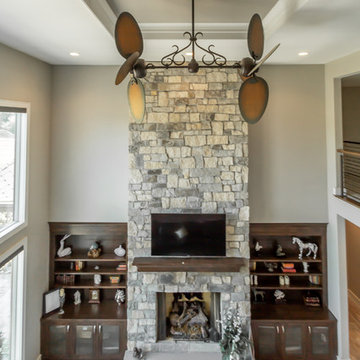
Some of the finishes, fixtures and decor have a contemporary feel, but overall with the inclusion of stone and a few more traditional elements, the interior of this home features a transitional design-style. Double entry doors lead into a large open floor-plan with a spiral staircase and loft area overlooking the great room. White wood tile floors are found throughout the main level and the large windows on the rear elevation of the home offer a beautiful view of the property and outdoor space.
This home is perfect for entertaining with the large open space in the great room, kitchen and dining. A stone archway separates the great room from the kitchen and dining. The kitchen brings more technology into the home with smart appliances. A very comfortable, well-spaced kitchen, large island and two sinks makes cooking for large groups a breeze.
Photography by: KC Media Team
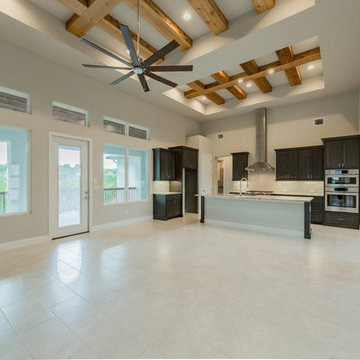
San Antonio Real Estate Photography
オースティンにあるお手頃価格の中くらいなトランジショナルスタイルのおしゃれなリビング (グレーの壁、セラミックタイルの床、標準型暖炉、タイルの暖炉まわり、壁掛け型テレビ、白い床) の写真
オースティンにあるお手頃価格の中くらいなトランジショナルスタイルのおしゃれなリビング (グレーの壁、セラミックタイルの床、標準型暖炉、タイルの暖炉まわり、壁掛け型テレビ、白い床) の写真
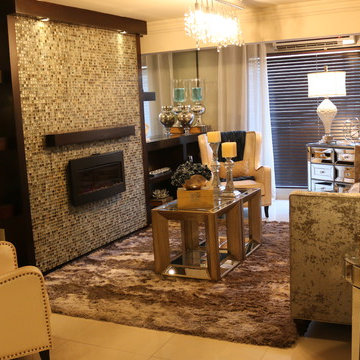
Es un espacio que estuvo lleno de retos, es sumamente angosto y el techo muy bajo, se crearon varios engaños visuales, como, forrar la pared con espejos, logrando multiplicar el espacio y llenarlo de luz, el sofá, tiene un tamaño único, de dimensiones muy grandes, haciendo lógico el espacio. la iluminación y la calidez de colores, fueron los toque últimos, para lograr, este espacio tan acogedor.
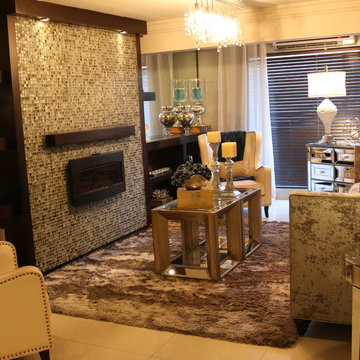
Es un espacio que estuvo lleno de retos, es sumamente angosto y el techo muy bajo, se crearon varios engaños visuales, como, forrar la pared con espejos, logrando multiplicar el espacio y llenarlo de luz, el sofá, tiene un tamaño único, de dimensiones muy grandes, haciendo lógico el espacio. la iluminación y la calidez de colores, fueron los toque últimos, para lograr, este espacio tan acogedor.
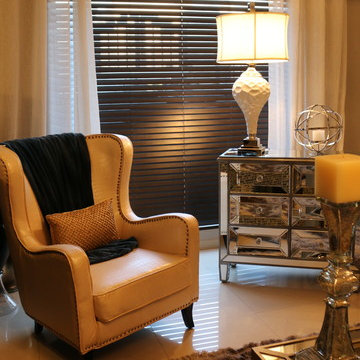
Es un espacio que estuvo lleno de retos, es sumamente angosto y el techo muy bajo, se crearon varios engaños visuales, como, forrar la pared con espejos, logrando multiplicar el espacio y llenarlo de luz, el sofá, tiene un tamaño único, de dimensiones muy grandes, haciendo lógico el espacio. la iluminación y la calidez de colores, fueron los toque últimos, para lograr, este espacio tan acogedor.
トランジショナルスタイルのリビング (セラミックタイルの床、トラバーチンの床、白い床、グレーの壁) の写真
1
