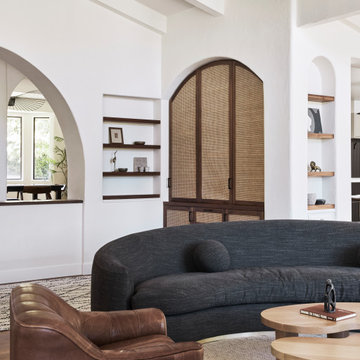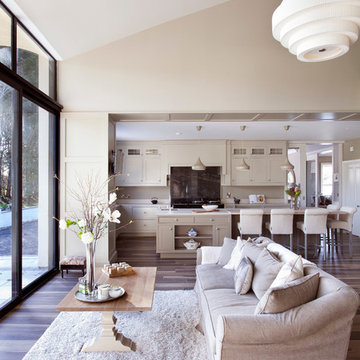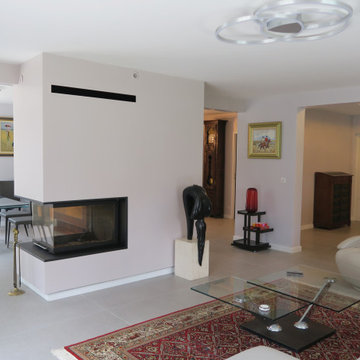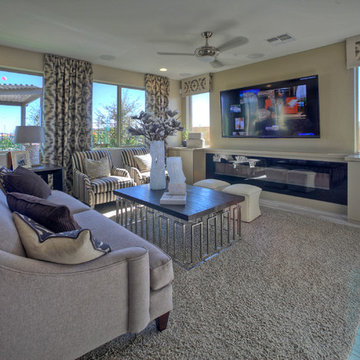巨大なトランジショナルスタイルのリビング (セラミックタイルの床、テラコッタタイルの床) の写真
絞り込み:
資材コスト
並び替え:今日の人気順
写真 1〜20 枚目(全 102 枚)
1/5
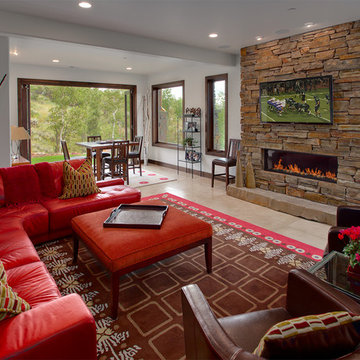
Douglas Knight Construction
ソルトレイクシティにある巨大なトランジショナルスタイルのおしゃれなリビング (グレーの壁、横長型暖炉、石材の暖炉まわり、壁掛け型テレビ、セラミックタイルの床、赤いソファ) の写真
ソルトレイクシティにある巨大なトランジショナルスタイルのおしゃれなリビング (グレーの壁、横長型暖炉、石材の暖炉まわり、壁掛け型テレビ、セラミックタイルの床、赤いソファ) の写真

Some of the finishes, fixtures and decor have a contemporary feel, but overall with the inclusion of stone and a few more traditional elements, the interior of this home features a transitional design-style. Double entry doors lead into a large open floor-plan with a spiral staircase and loft area overlooking the great room. White wood tile floors are found throughout the main level and the large windows on the rear elevation of the home offer a beautiful view of the property and outdoor space.
This home is perfect for entertaining with the large open space in the great room, kitchen and dining. A stone archway separates the great room from the kitchen and dining. The kitchen brings more technology into the home with smart appliances. A very comfortable, well-spaced kitchen, large island and two sinks makes cooking for large groups a breeze.
Photography by: KC Media Team
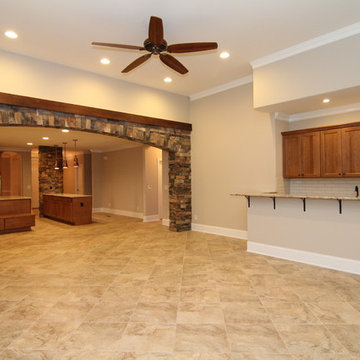
This great room includes a wet bar with raised seating bar. A stone archway leads to the two island kitchen - with tile floors spanning between.
ローリーにある巨大なトランジショナルスタイルのおしゃれなリビング (ベージュの壁、セラミックタイルの床、標準型暖炉、石材の暖炉まわり、壁掛け型テレビ) の写真
ローリーにある巨大なトランジショナルスタイルのおしゃれなリビング (ベージュの壁、セラミックタイルの床、標準型暖炉、石材の暖炉まわり、壁掛け型テレビ) の写真
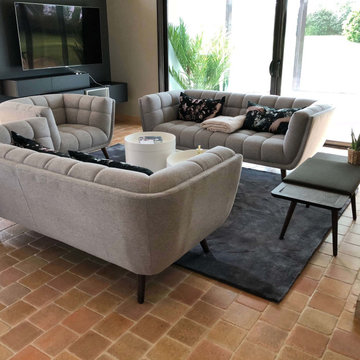
Ce projet nous a demandé une recherche de mobilier pour deux salons. Ces salons sont tous les deux dans la même pièce.
Grand manoir dans un ancien domaine viticole près de Nantes nous n’avons fais que très peau de travaux dans cette pièce si ce n’est que la peinture du mur en noir. La plupart du manoir avait déjà été remis au goût du jour par les anciens propriétaires.
Dans cette immense pièce de plus de 80m2, nous avons donc fait 4 espaces différents : 2 salons, un coin cabinet de curiosité, et un petit jardin d’intérieur.
Le salon principal est celui qui prend le plus d’espace dans la pièce. Il se compose de 3 canapés et 2 fauteuils de couleur sombre pour les poser dans l’espace. Le fait que la matière soit en velours leur apport un aspect nacré qui renvoie la lumière. Celle ci arrive directement des 3 baies vitrées qui encadrent le salon.
La table basse, créée spécialement pour ce salon est encadrée de miroirs qui agrandissent eux aussi la pièce. Et rendent surtout la table imposante. Son plateau est en céramique effet marbre noir avec des rayures blanches et orangées. Tout cela contribue à rendre ce salon imposant mais qui nous invite tout de même à recevoir.
Un salon plus petit et sur des couleurs plus neutres se trouve à côté. Les canapé capitonnés, le gris, le bois, les coussins et les plaids sont là pour donner l’envie de se lover près de la cheminée ou devant un bon film.
La recherche de mobilier est aussi passée par la création d’un jardin d’intérieur, liant les différents espaces. Nous retrouvons dans celui-ci un grand palmier de 4,5 mètres, et différentes plantes grasses et exotiques.
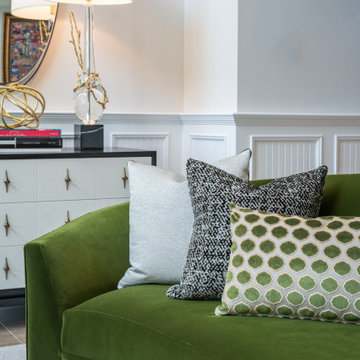
Stepping into this classic glamour dramatic foyer is a fabulous way to feel welcome at home. The color palette is timeless with a bold splash of green which adds drama to the space. Luxurious fabrics, chic furnishings and gorgeous accessories set the tone for this high end makeover which did not involve any structural renovations.
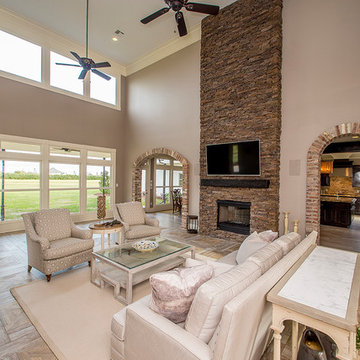
ニューオリンズにあるラグジュアリーな巨大なトランジショナルスタイルのおしゃれなリビング (グレーの壁、セラミックタイルの床、両方向型暖炉、レンガの暖炉まわり、壁掛け型テレビ) の写真
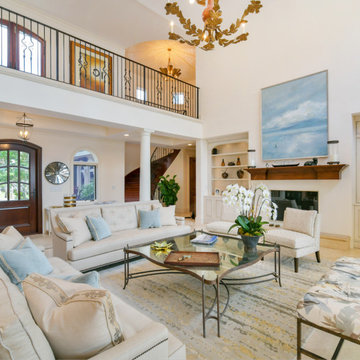
Living Room
他の地域にある高級な巨大なトランジショナルスタイルのおしゃれなリビング (ベージュの壁、セラミックタイルの床、標準型暖炉、木材の暖炉まわり、テレビなし、ベージュの床、三角天井) の写真
他の地域にある高級な巨大なトランジショナルスタイルのおしゃれなリビング (ベージュの壁、セラミックタイルの床、標準型暖炉、木材の暖炉まわり、テレビなし、ベージュの床、三角天井) の写真
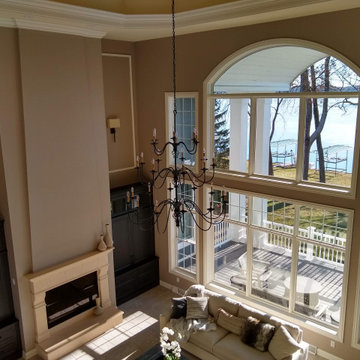
Empire Painting transformed this stunning family room featuring medium brown wall paint, white crown molding and trim, dark brown built in cabinets, and large windows which provide natural light to this space.
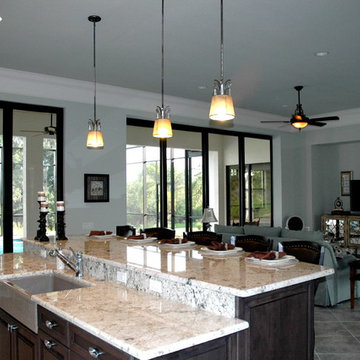
Open concept and oversized kitchen/living room area allows for mix and mingle and relaxed living. Unique and complimentary colors of granite, flooring and countertops combine to add warmth and create cohesion of spaces.
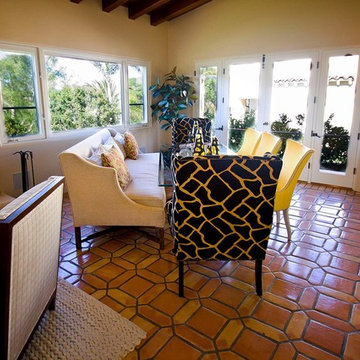
サンディエゴにある巨大なトランジショナルスタイルのおしゃれなリビング (白い壁、テラコッタタイルの床、標準型暖炉、漆喰の暖炉まわり、テレビなし、茶色い床) の写真
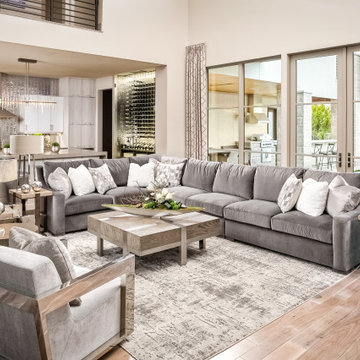
The La Cantera living room is an inviting space filled with luxurious textiles and plush furnishings. The cool tones of greys and neutral hues bring an elevated and open feel to the room. https://www.hausofblaylock.com
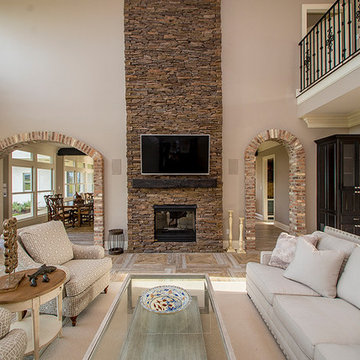
ニューオリンズにあるラグジュアリーな巨大なトランジショナルスタイルのおしゃれなリビング (グレーの壁、セラミックタイルの床、両方向型暖炉、レンガの暖炉まわり、壁掛け型テレビ) の写真
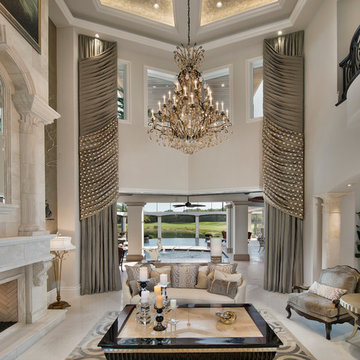
Giovanni Photography
他の地域にある高級な巨大なトランジショナルスタイルのおしゃれなリビング (白い壁、セラミックタイルの床、標準型暖炉、石材の暖炉まわり) の写真
他の地域にある高級な巨大なトランジショナルスタイルのおしゃれなリビング (白い壁、セラミックタイルの床、標準型暖炉、石材の暖炉まわり) の写真
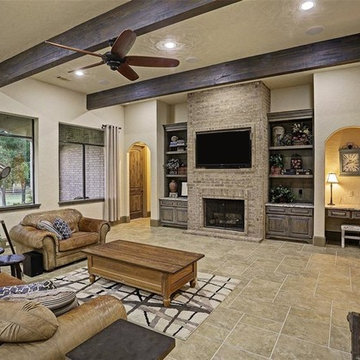
Custom Home Design by Purser Architectural. Beautifully built by Sprouse House Custom Homes.
ヒューストンにあるラグジュアリーな巨大なトランジショナルスタイルのおしゃれなリビング (白い壁、セラミックタイルの床、標準型暖炉、レンガの暖炉まわり、壁掛け型テレビ、ベージュの床) の写真
ヒューストンにあるラグジュアリーな巨大なトランジショナルスタイルのおしゃれなリビング (白い壁、セラミックタイルの床、標準型暖炉、レンガの暖炉まわり、壁掛け型テレビ、ベージュの床) の写真
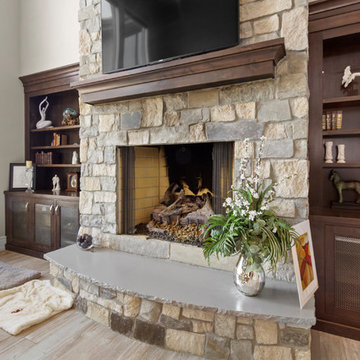
Some of the finishes, fixtures and decor have a contemporary feel, but overall with the inclusion of stone and a few more traditional elements, the interior of this home features a transitional design-style. Double entry doors lead into a large open floor-plan with a spiral staircase and loft area overlooking the great room. White wood tile floors are found throughout the main level and the large windows on the rear elevation of the home offer a beautiful view of the property and outdoor space.
This home is perfect for entertaining with the large open space in the great room, kitchen and dining. A stone archway separates the great room from the kitchen and dining. The kitchen brings more technology into the home with smart appliances. A very comfortable, well-spaced kitchen, large island and two sinks makes cooking for large groups a breeze.
Photography by: KC Media Team
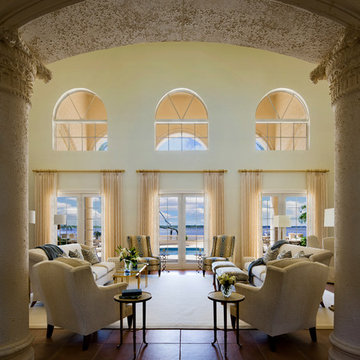
Dan Forer, Photographer
マイアミにある巨大なトランジショナルスタイルのおしゃれなリビング (セラミックタイルの床、黄色い壁、暖炉なし、テレビなし、茶色い床) の写真
マイアミにある巨大なトランジショナルスタイルのおしゃれなリビング (セラミックタイルの床、黄色い壁、暖炉なし、テレビなし、茶色い床) の写真
巨大なトランジショナルスタイルのリビング (セラミックタイルの床、テラコッタタイルの床) の写真
1
