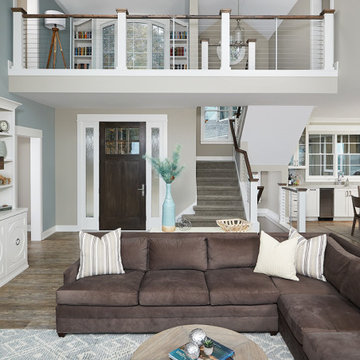トランジショナルスタイルのリビングロフト (セラミックタイルの床、無垢フローリング、青い壁) の写真
絞り込み:
資材コスト
並び替え:今日の人気順
写真 1〜5 枚目(全 5 枚)
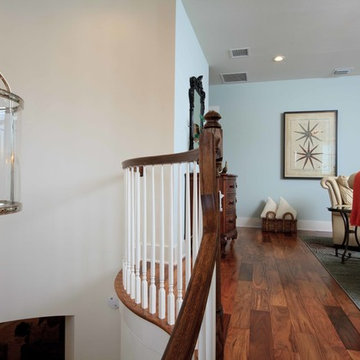
Harvey Smith Photography
Hydrangea has a beautiful spiral staircase which conveys you from the two bedrooms and primary living areas of the first floor to the loft and three bedrooms and bathrooms on the second floor. The swimming pool and entertaining lanai split the rear of the home into two wings with the master suite on one side with the family room and kitchen in the other wing. The great room and dining room are centrally located and open fully onto the lanai. The residence has 3,605 square feet of air conditioned space and a total under roof square footage of 4,828.
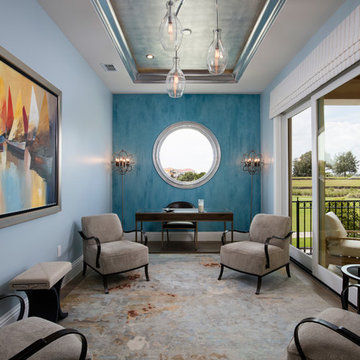
オーランドにあるラグジュアリーな広いトランジショナルスタイルのおしゃれなリビングロフト (ライブラリー、青い壁、無垢フローリング、テレビなし) の写真
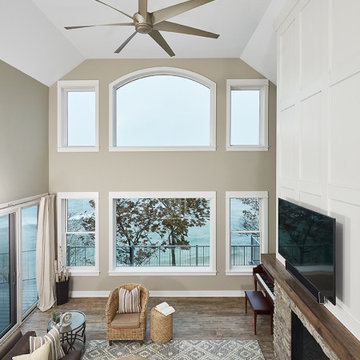
グランドラピッズにあるトランジショナルスタイルのおしゃれなリビングロフト (青い壁、無垢フローリング、標準型暖炉、石材の暖炉まわり、壁掛け型テレビ、茶色い床) の写真
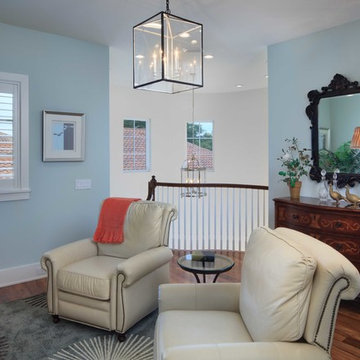
Harvey Smith Photography
Hydrangea has a beautiful spiral staircase which conveys you from the two bedrooms and primary living areas of the first floor to the loft and three bedrooms and bathrooms on the second floor. The swimming pool and entertaining lanai split the rear of the home into two wings with the master suite on one side with the family room and kitchen in the other wing. The great room and dining room are centrally located and open fully onto the lanai. The residence has 3,605 square feet of air conditioned space and a total under roof square footage of 4,828.
トランジショナルスタイルのリビングロフト (セラミックタイルの床、無垢フローリング、青い壁) の写真
1
