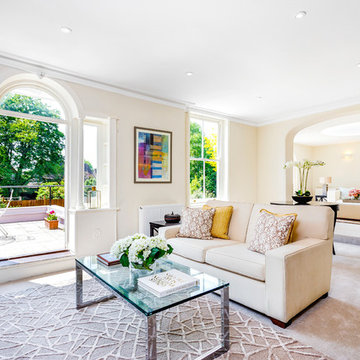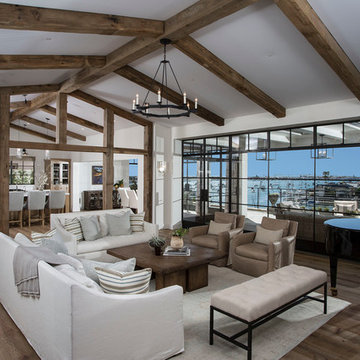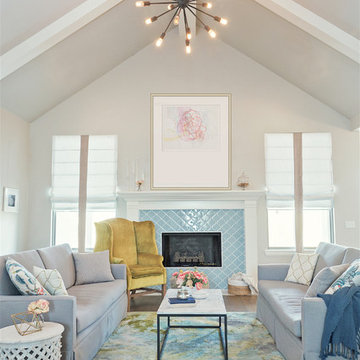トランジショナルスタイルのリビング (カーペット敷き、無垢フローリング) の写真
絞り込み:
資材コスト
並び替え:今日の人気順
写真 121〜140 枚目(全 34,207 枚)
1/4

The 6015™ HO Linear Gas Fireplace presents you with superior heat performance, high quality construction and a stunning presentation of fire. The 6015™ is the largest unit in this three-part Linear Gas Fireplace Series, and is the perfect accompaniment to grand living spaces and custom homes. Like it's smaller counterparts, the 4415™ and 3615™, the 6015™ features a sleek 15 inch height and a long row of tall, dynamic flames over a bed of reflective crushed glass that is illuminated by bottom-lit Accent Lights. The 6015™ gas fireplace comes with the luxury of adding three different crushed glass options, the Driftwood and Stone Fyre-Art Kit, and multiple fireback selections to completely transition the look of this fireplace.
The 6015™ gas fireplace not only serves as a beautiful focal point in any home; it boasts an impressively high heat output of 56,000 BTUs and has the ability to heat up to 2,800 square feet, utilizing two concealed 90 CFM fans. It features high quality, ceramic glass that comes standard with the 2015 ANSI approved low visibility safety barrier, increasing the overall safety of this unit for you and your family. The GreenSmart® 2 Wall Mounted Thermostat Remote is also featured with the 6015™, which allows you to easily adjust every component of this fireplace. It even includes optional Power Heat Vent Kits, allowing you to heat additional rooms in your home. The 6015™ is built with superior Fireplace Xtrordinair craftsmanship using the highest quality materials and heavy-duty construction. Experience the difference in quality and performance with the 6015™ HO Linear Gas Fireplace by Fireplace Xtrordinair.

Martha O'Hara Interiors, Interior Design & Photo Styling | Meg Mulloy, Photography | Please Note: All “related,” “similar,” and “sponsored” products tagged or listed by Houzz are not actual products pictured. They have not been approved by Martha O’Hara Interiors nor any of the professionals credited. For info about our work: design@oharainteriors.com

オースティンにある中くらいなトランジショナルスタイルのおしゃれな独立型リビング (グレーの壁、無垢フローリング、横長型暖炉、石材の暖炉まわり、壁掛け型テレビ、茶色い床) の写真
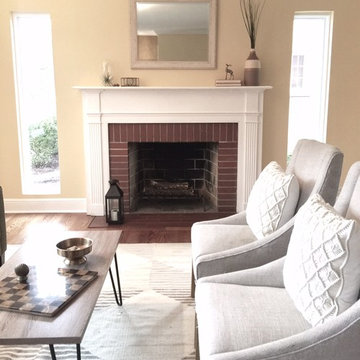
シカゴにあるお手頃価格の広いトランジショナルスタイルのおしゃれなリビング (黄色い壁、無垢フローリング、標準型暖炉、レンガの暖炉まわり、テレビなし、茶色い床) の写真
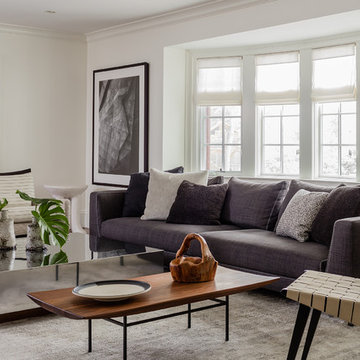
Michael Lee
ボストンにあるラグジュアリーな広いトランジショナルスタイルのおしゃれなリビング (白い壁、グレーの床、無垢フローリング、テレビなし) の写真
ボストンにあるラグジュアリーな広いトランジショナルスタイルのおしゃれなリビング (白い壁、グレーの床、無垢フローリング、テレビなし) の写真
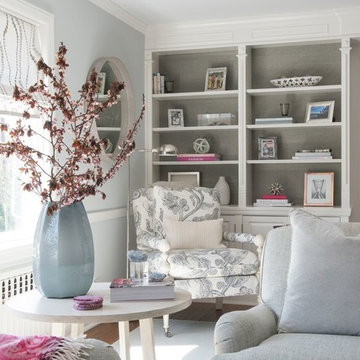
Jane Beiles Photography
ワシントンD.C.にある高級な中くらいなトランジショナルスタイルのおしゃれなリビング (グレーの壁、カーペット敷き、標準型暖炉、木材の暖炉まわり、テレビなし、茶色い床) の写真
ワシントンD.C.にある高級な中くらいなトランジショナルスタイルのおしゃれなリビング (グレーの壁、カーペット敷き、標準型暖炉、木材の暖炉まわり、テレビなし、茶色い床) の写真

オレンジカウンティにある高級な巨大なトランジショナルスタイルのおしゃれなリビング (ベージュの壁、無垢フローリング、標準型暖炉、石材の暖炉まわり、テレビなし、茶色い床) の写真
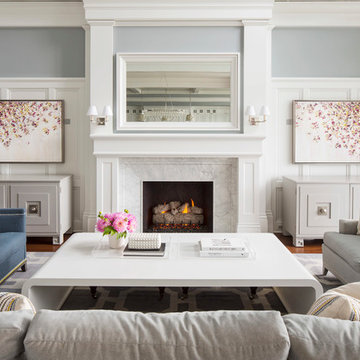
Martha O'Hara Interiors, Interior Design & Photo Styling | Roberts Wygal, Builder | Troy Thies, Photography | Please Note: All “related,” “similar,” and “sponsored” products tagged or listed by Houzz are not actual products pictured. They have not been approved by Martha O’Hara Interiors nor any of the professionals credited. For info about our work: design@oharainteriors.com

The Brahmin - in Ridgefield Washington by Cascade West Development Inc.
It has a very open and spacious feel the moment you walk in with the 2 story foyer and the 20’ ceilings throughout the Great room, but that is only the beginning! When you round the corner of the Great Room you will see a full 360 degree open kitchen that is designed with cooking and guests in mind….plenty of cabinets, plenty of seating, and plenty of counter to use for prep or use to serve food in a buffet format….you name it. It quite truly could be the place that gives birth to a new Master Chef in the making!
Cascade West Facebook: https://goo.gl/MCD2U1
Cascade West Website: https://goo.gl/XHm7Un
These photos, like many of ours, were taken by the good people of ExposioHDR - Portland, Or
Exposio Facebook: https://goo.gl/SpSvyo
Exposio Website: https://goo.gl/Cbm8Ya
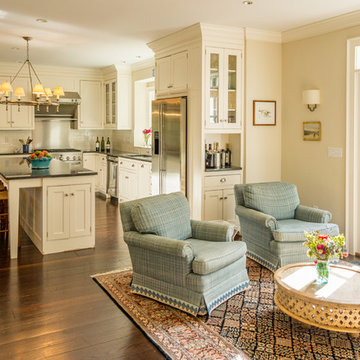
Eric Roth Photography
ボストンにある中くらいなトランジショナルスタイルのおしゃれなリビング (ベージュの壁、無垢フローリング、暖炉なし、テレビなし、茶色い床) の写真
ボストンにある中くらいなトランジショナルスタイルのおしゃれなリビング (ベージュの壁、無垢フローリング、暖炉なし、テレビなし、茶色い床) の写真

This formal living room with built in storage and a large square bay window is anchored by the vintage rug. The light grey walls offer a neutral backdrop and the blues and greens of the rug are brought out in cushions and a bench seat in the window.
Photo by Anna Stathaki
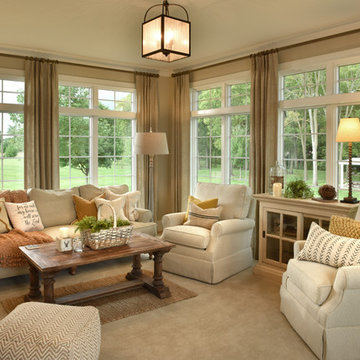
Joint Venture With The Mansion
他の地域にある広いトランジショナルスタイルのおしゃれなリビング (ベージュの壁、カーペット敷き、暖炉なし、テレビなし) の写真
他の地域にある広いトランジショナルスタイルのおしゃれなリビング (ベージュの壁、カーペット敷き、暖炉なし、テレビなし) の写真
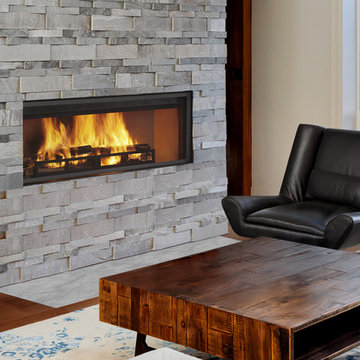
Need a new fireplace, but want the charm a wood burning fireplace adds? Heatilator's Longmire wood burning fireplace adds a classic look and function to any home. Even better, it can be installed inside OR outside!
For more information, visit FireplaceStonePatio.com
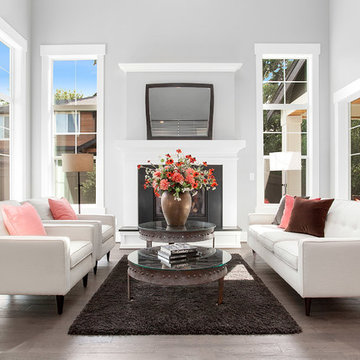
Dozens of tall windows invite and catch the eye immediately, while awe-worthy vaulted ceilings and Kentwood Engineered hardwood floors inspire an ambiance of elegance. The spectacular 2-story Great Room is sure to impress guests: ample seating encourages evenings filled with entertainment, a deluxe fireplace brings warmth and comfort, and the ceiling gracefully extends all the way to the top of the second story.

The Craftsman shiplap continues into the Living Room/Great room, providing a relaxed, yet finished look on the walls. The built-in's provide space for storage, display and additional seating, helping to make this space functional and flexible.
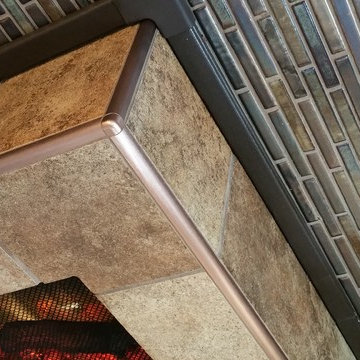
Chris Golden
フェニックスにあるお手頃価格のトランジショナルスタイルのおしゃれなリビング (ベージュの壁、カーペット敷き、標準型暖炉、タイルの暖炉まわり) の写真
フェニックスにあるお手頃価格のトランジショナルスタイルのおしゃれなリビング (ベージュの壁、カーペット敷き、標準型暖炉、タイルの暖炉まわり) の写真
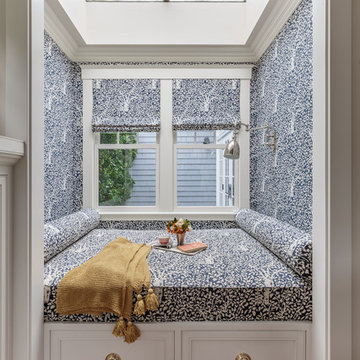
サンフランシスコにある中くらいなトランジショナルスタイルのおしゃれな独立型リビング (ライブラリー、ベージュの壁、無垢フローリング、暖炉なし、テレビなし) の写真
トランジショナルスタイルのリビング (カーペット敷き、無垢フローリング) の写真
7
