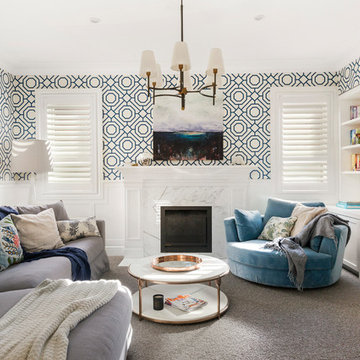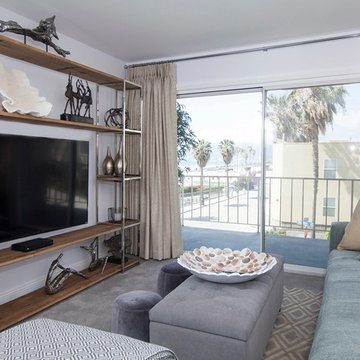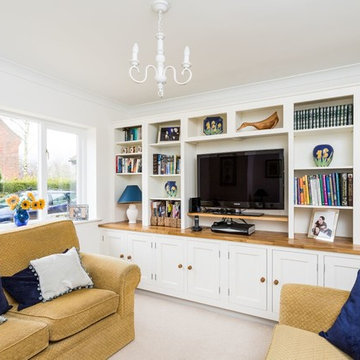トランジショナルスタイルのリビング (カーペット敷き、コンクリートの床、埋込式メディアウォール) の写真
絞り込み:
資材コスト
並び替え:今日の人気順
写真 1〜20 枚目(全 423 枚)
1/5
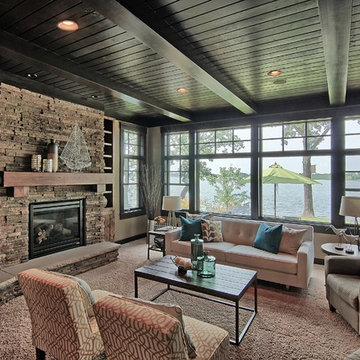
A Minnesota lake home that compliments its' surroundings and sets the stage for year-round family gatherings. The home includes features of lake cabins of the past, while also including modern elements. Built by Tomlinson Schultz of Detroit Lakes, MN. Cozy family living room with dramatic lake views. Custom built-in entertainment center in a Craftsman style accents a stone fireplace with timber mantle.
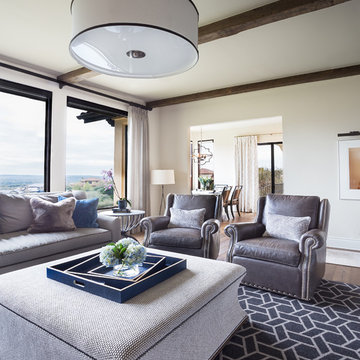
Martha O'Hara Interiors, Interior Design & Photo Styling | Meg Mulloy, Photography | Please Note: All “related,” “similar,” and “sponsored” products tagged or listed by Houzz are not actual products pictured. They have not been approved by Martha O’Hara Interiors nor any of the professionals credited. For info about our work: design@oharainteriors.com
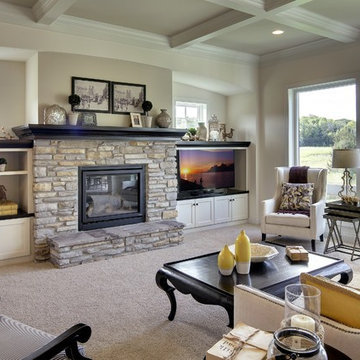
Formal living room in a great room. Picture windows and coffered ceiling. Photography by Spacecrafting
ミネアポリスにある高級な広いトランジショナルスタイルのおしゃれなリビング (ベージュの壁、カーペット敷き、標準型暖炉、石材の暖炉まわり、埋込式メディアウォール) の写真
ミネアポリスにある高級な広いトランジショナルスタイルのおしゃれなリビング (ベージュの壁、カーペット敷き、標準型暖炉、石材の暖炉まわり、埋込式メディアウォール) の写真

Tschida Construction and Pro Design Custom Cabinetry joined us for a 4 season sunroom addition with a basement addition to be finished at a later date. We also included a quick laundry/garage entry update with a custom made locker unit and barn door. We incorporated dark stained beams in the vaulted ceiling to match the elements in the barn door and locker wood bench top. We were able to re-use the slider door and reassemble their deck to the addition to save a ton of money.
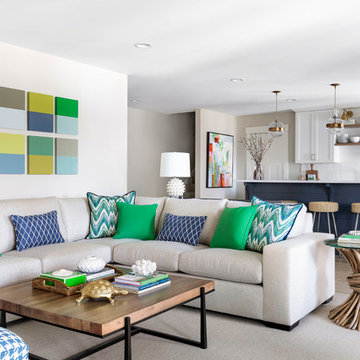
This project was featured in Midwest Home magazine as the winner of ASID Life in Color. The addition of a kitchen with custom shaker-style cabinetry and a large shiplap island is perfect for entertaining and hosting events for family and friends. Quartz counters that mimic the look of marble were chosen for their durability and ease of maintenance. Open shelving with brass sconces above the sink create a focal point for the large open space.
Putting a modern spin on the traditional nautical/coastal theme was a goal. We took the quintessential palette of navy and white and added pops of green, stylish patterns, and unexpected artwork to create a fresh bright space. Grasscloth on the back of the built in bookshelves and console table along with rattan and the bentwood side table add warm texture. Finishes and furnishings were selected with a practicality to fit their lifestyle and the connection to the outdoors. A large sectional along with the custom cocktail table in the living room area provide ample room for game night or a quiet evening watching movies with the kids.
To learn more visit https://k2interiordesigns.com
To view article in Midwest Home visit https://midwesthome.com/interior-spaces/life-in-color-2019/
Photography - Spacecrafting
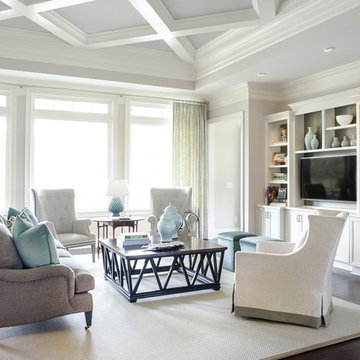
A transitional home with Southern charm. We renovated this classic South Carolina home to reflect both its classic roots and today's trends. We opened up the whole home, creating a bright, open-concept floor plan, complimented by the coffered ceilings and cool-toned color palette of grey and blue. For a warm and inviting look, we integrated bursts of powerful corals and greens while also adding plenty of layers and texture.
Home located in Aiken, South Carolina. Designed by Nandina Home & Design, who also serve Columbia and Lexington, South Carolina as well as Atlanta and Augusta, Georgia.
For more about Nandina Home & Design, click here: https://nandinahome.com/
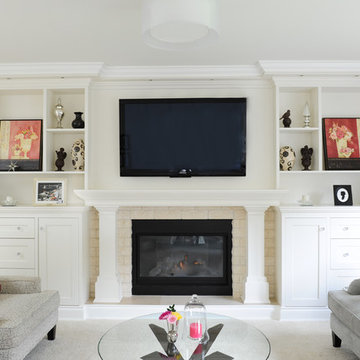
This living room started out with dusty rose carpeting and walls and a mish mash of cheap furniture. It needed a complete overhaul. The first step was to identify the room's purpose. While technically it is a living room, it is connected via open space to the dining room, kitchen, and family room...thus, it was really more of an extension of the most used, common areas of the home. It was also the first room that visitors see when entering the home, and thus, it needed to be beautiful. While the space is more refined than the other common areas of the home, it is still relaxed enough to be used everyday, and it is. It's TV is used regularly to watch the big sporting events of the week and its also a cozy place with comfortable, oversize chairs and sofas to curl up and read a book or play a card game by the gas fireplace. Wall to wall custom built-in cabinetry and mantle were designed and installed that create a beautiful focal point for the room. Tracey Ayton Photography
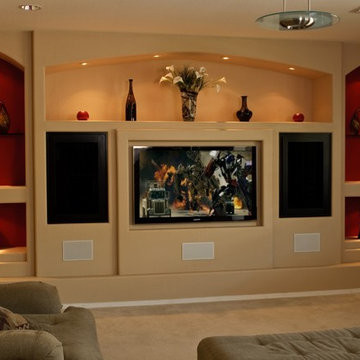
フェニックスにあるお手頃価格の中くらいなトランジショナルスタイルのおしゃれなリビング (ベージュの壁、暖炉なし、埋込式メディアウォール、カーペット敷き、ベージュの床) の写真
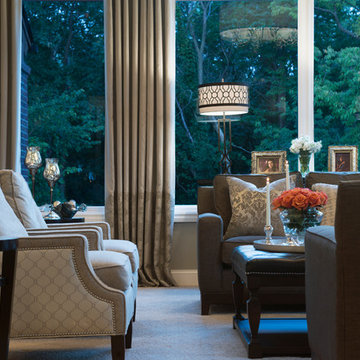
Soft grey and Charcoal palette. Drapery adorned with mixed use fabrics. Chairs were carefully selected with a combination of solid and geometric patterned fabrics.
Carlson Productions, LLC
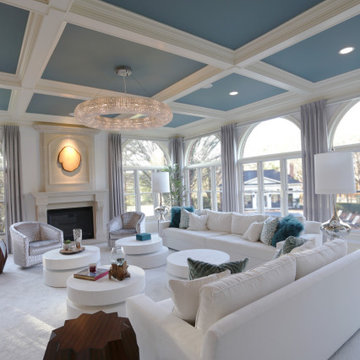
ラスベガスにあるラグジュアリーな巨大なトランジショナルスタイルのおしゃれなLDK (白い壁、カーペット敷き、標準型暖炉、石材の暖炉まわり、埋込式メディアウォール、グレーの床、格子天井) の写真
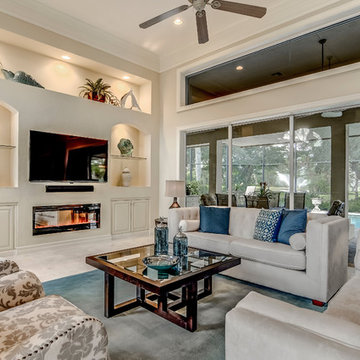
This beautiful living room needed furnishings to add color and style. The home had been on the market for 9 months before staging. Once it was staged, the sellers received three offers in 30 days.
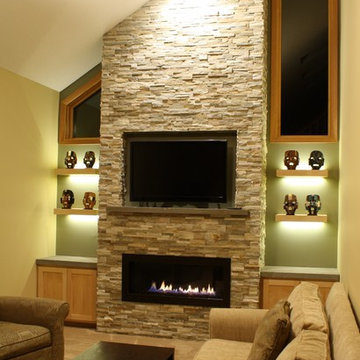
ミネアポリスにあるお手頃価格の中くらいなトランジショナルスタイルのおしゃれな独立型リビング (ベージュの壁、カーペット敷き、横長型暖炉、石材の暖炉まわり、埋込式メディアウォール) の写真
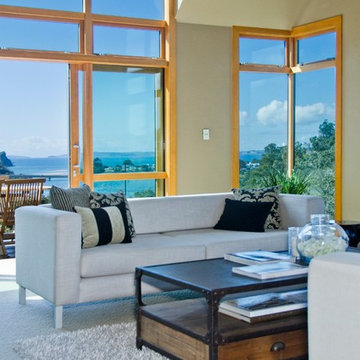
オークランドにある広いトランジショナルスタイルのおしゃれなリビング (白い壁、カーペット敷き、標準型暖炉、石材の暖炉まわり、埋込式メディアウォール) の写真
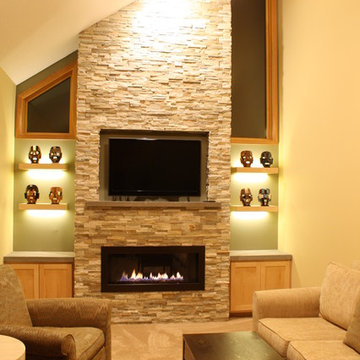
ミネアポリスにあるお手頃価格の中くらいなトランジショナルスタイルのおしゃれな独立型リビング (ベージュの壁、カーペット敷き、横長型暖炉、石材の暖炉まわり、埋込式メディアウォール) の写真
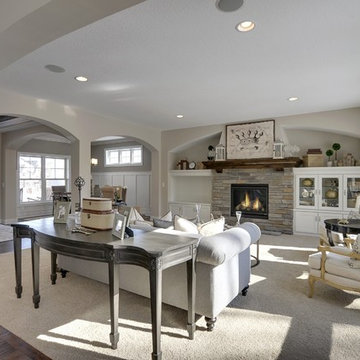
Great room style living room is connected to the dining room and kitchen by graceful archways. Stone hearth and timber mantle adds a subtle rustic warmth to this sophisticated space.
Photography by Spacecrafting
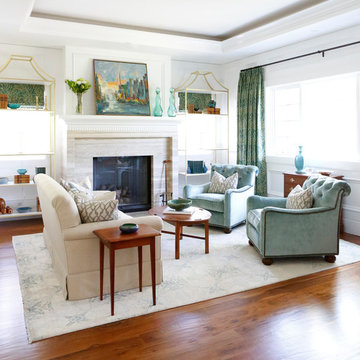
ロサンゼルスにある高級な中くらいなトランジショナルスタイルのおしゃれなリビング (白い壁、標準型暖炉、カーペット敷き、漆喰の暖炉まわり、埋込式メディアウォール、マルチカラーの床) の写真
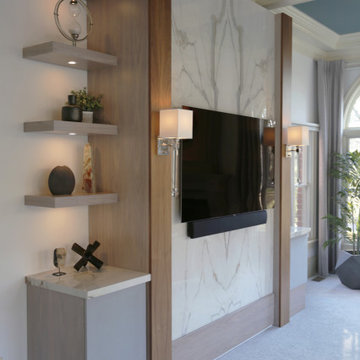
ラスベガスにあるラグジュアリーな巨大なトランジショナルスタイルのおしゃれなLDK (白い壁、カーペット敷き、標準型暖炉、石材の暖炉まわり、埋込式メディアウォール、グレーの床、格子天井) の写真
トランジショナルスタイルのリビング (カーペット敷き、コンクリートの床、埋込式メディアウォール) の写真
1
