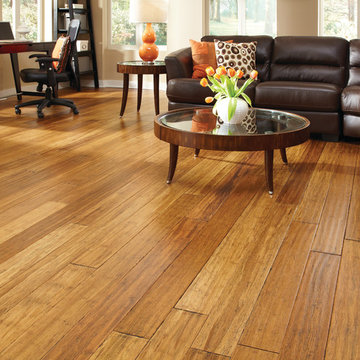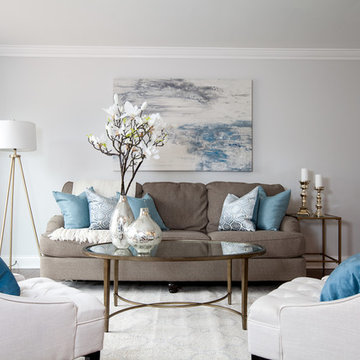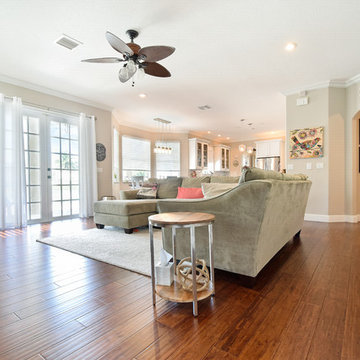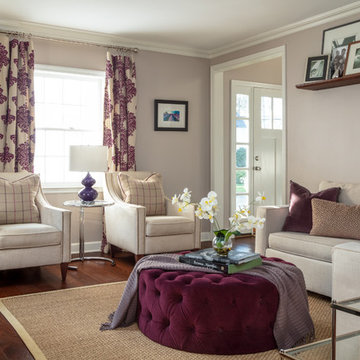トランジショナルスタイルのリビング (竹フローリング、ベージュの床、茶色い床) の写真
絞り込み:
資材コスト
並び替え:今日の人気順
写真 1〜20 枚目(全 91 枚)
1/5
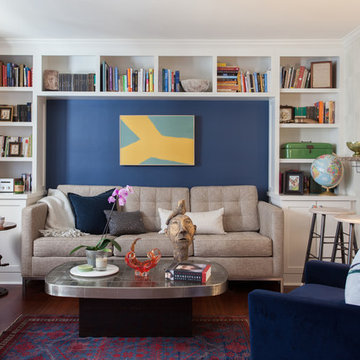
Photos by: Jon Friedrich | www.jonfriedrich.com
フィラデルフィアにあるお手頃価格のトランジショナルスタイルのおしゃれなリビング (ライブラリー、青い壁、竹フローリング、暖炉なし、茶色い床) の写真
フィラデルフィアにあるお手頃価格のトランジショナルスタイルのおしゃれなリビング (ライブラリー、青い壁、竹フローリング、暖炉なし、茶色い床) の写真
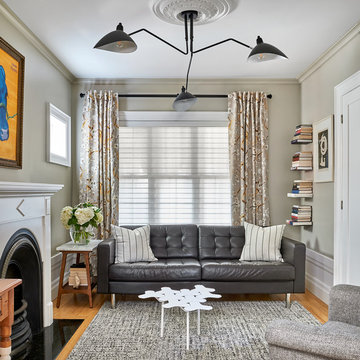
This living room is a well curated space that boasts eclectic furniture and style. The fireplace and mantel was original to the house, but the rest of the room lacked architectural detail to support this focal point. We introduced elements like a ceiling medallion which had similar ornamental detail as the fireplace insert. We juxtaposed the traditional ceiling medallion with an industrial modern light fixture that’s high in contrast to the white ceiling. Other architectural details were introduced through trim application. Our favorite detail is the doubled baseboard around the perimeter of the room which could have decreased the ceiling height visually, but by introducing crown molding at the top and painting it the same colour as the wall, we visually extended the height of the wall onto the ceiling which balanced the larger scale baseboard at the bottom of the room.
Photographer: Stephani Buchman
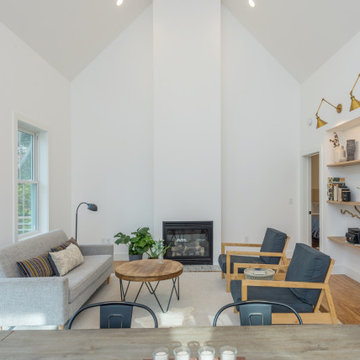
Open floor plan. Dining and living room. Eucalyptus Bamboo flooring, white walls and trim. Large sliding door.
他の地域にある低価格の小さなトランジショナルスタイルのおしゃれなLDK (白い壁、標準型暖炉、茶色い床、竹フローリング) の写真
他の地域にある低価格の小さなトランジショナルスタイルのおしゃれなLDK (白い壁、標準型暖炉、茶色い床、竹フローリング) の写真
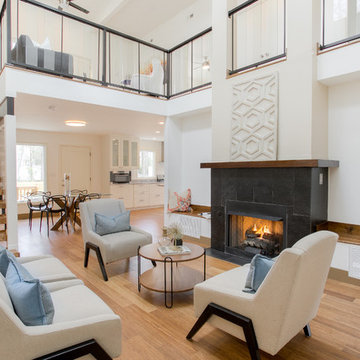
Double height living room with gas fireplace and wide-plank bamboo flooring. The stair is open riser with cables hung from a structural LVL given a distressed look. The benches on either side of fireplace create a cozy reading nook or extra seating.
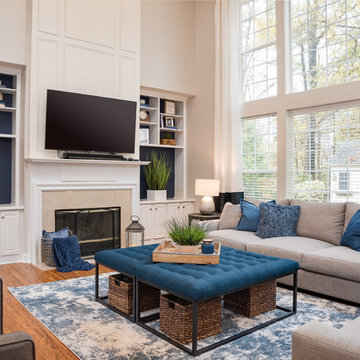
シャーロットにある高級な広いトランジショナルスタイルのおしゃれなリビング (グレーの壁、竹フローリング、標準型暖炉、タイルの暖炉まわり、壁掛け型テレビ、茶色い床) の写真

Classic II Fireplace Mantel
The Classic II mantel design has a shelf with a simple and clean linear quality and timeless appeal; this mantelpiece will complement most any decor.
Our fireplace mantels can also be installed inside or out. Perfect for outdoor living spaces
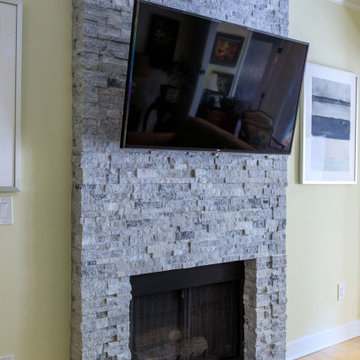
Stacked Marble Fireplace install.
アトランタにあるお手頃価格の小さなトランジショナルスタイルのおしゃれなLDK (黄色い壁、竹フローリング、標準型暖炉、積石の暖炉まわり、壁掛け型テレビ、茶色い床) の写真
アトランタにあるお手頃価格の小さなトランジショナルスタイルのおしゃれなLDK (黄色い壁、竹フローリング、標準型暖炉、積石の暖炉まわり、壁掛け型テレビ、茶色い床) の写真
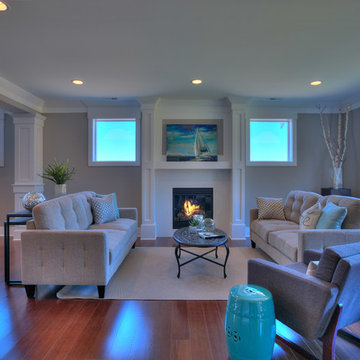
Our design team wanted to achieve a Pacific Northwest transitional contemporary home with a bit of nautical feel to the exterior. We mixed organic elements throughout the house to tie the look all together, along with white cabinets in the kitchen. We hope you enjoy the interior trim details we added on columns and in our tub surrounds. We took extra care on our stair system with a wrought iron accent along the top.
Photography: Layne Freedle
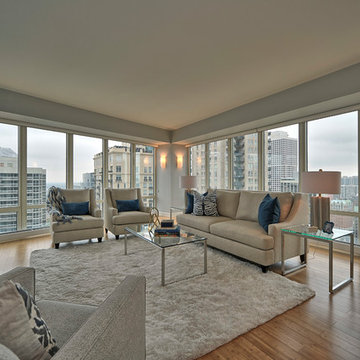
Photo's by Matt Driscoll Photography
シカゴにある中くらいなトランジショナルスタイルのおしゃれなリビング (グレーの壁、竹フローリング、ベージュの床) の写真
シカゴにある中くらいなトランジショナルスタイルのおしゃれなリビング (グレーの壁、竹フローリング、ベージュの床) の写真
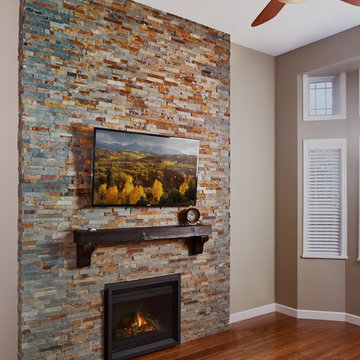
mkphotomedia
バンクーバーにあるお手頃価格の中くらいなトランジショナルスタイルのおしゃれなリビング (緑の壁、竹フローリング、標準型暖炉、石材の暖炉まわり、壁掛け型テレビ、茶色い床) の写真
バンクーバーにあるお手頃価格の中くらいなトランジショナルスタイルのおしゃれなリビング (緑の壁、竹フローリング、標準型暖炉、石材の暖炉まわり、壁掛け型テレビ、茶色い床) の写真
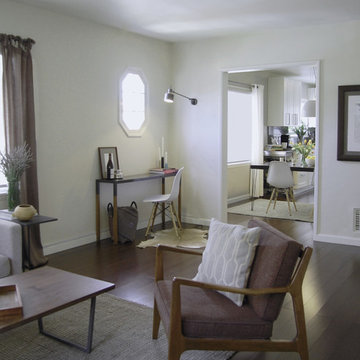
Living Room to Dining and Kitchen
ロサンゼルスにある低価格の小さなトランジショナルスタイルのおしゃれなLDK (白い壁、竹フローリング、茶色い床) の写真
ロサンゼルスにある低価格の小さなトランジショナルスタイルのおしゃれなLDK (白い壁、竹フローリング、茶色い床) の写真
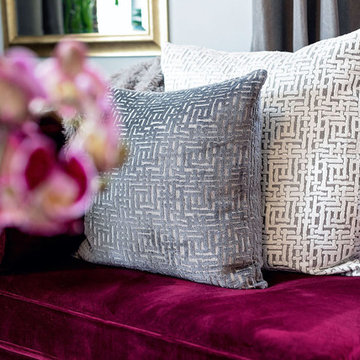
An eclectic entertainers haven, posh yet cozy, vibrant and inviting to fit clients personality.
ワシントンD.C.にあるラグジュアリーな小さなトランジショナルスタイルのおしゃれなLDK (グレーの壁、竹フローリング、茶色い床) の写真
ワシントンD.C.にあるラグジュアリーな小さなトランジショナルスタイルのおしゃれなLDK (グレーの壁、竹フローリング、茶色い床) の写真
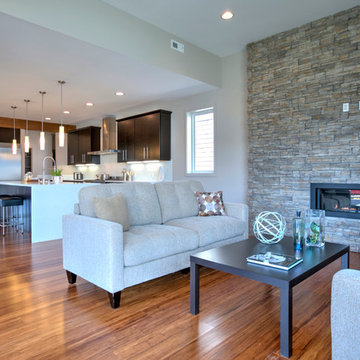
This transitional home in Lower Kennydale was designed to take advantage of all the light the area has to offer. Window design and layout is something we take pride in here at Signature Custom Homes. Some areas we love; the wine rack in the dining room, flat panel cabinets, waterfall quartz countertops, stainless steel appliances, and tiger hardwood flooring.
Photography: Layne Freedle
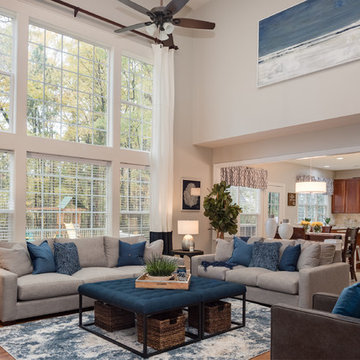
シャーロットにある高級な広いトランジショナルスタイルのおしゃれなリビング (グレーの壁、竹フローリング、標準型暖炉、タイルの暖炉まわり、壁掛け型テレビ、茶色い床) の写真
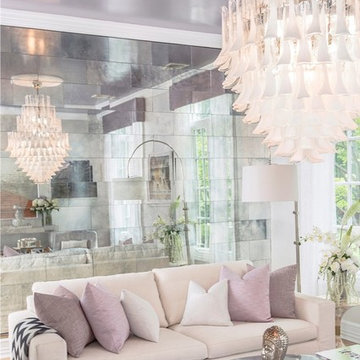
Focused on creating an inspiring and stress free experience for clients, Emily and her talented rolodex of contractors, architects and consultants take projects of all sizes from dream to reality. Emily personally works one-on-one with each client to first discover how they want their space to feel. She then helps them identify the needs of the space, both aesthetically and functionally.
About Emily: Fashion designer turned interior designer, Emily Wallach, fuses West Coast simplicity with East Coast glamour for spaces that are luxurious and liveable. After her successful career in fashion, Emily’s passion for creating stylish, contemporary spaces led her to start her eponymous interior design firm in 2012. Since then, she has brought her design simplicity to fabulous New York apartments, New Jersey manors and commercial hospitality venues. Emily’s refreshing design sensibility results in interiors that evoke a welcoming sense of peace and impeccable taste.
Planning an upcoming project? Give us a call now at (646) 320-1561 to get started!
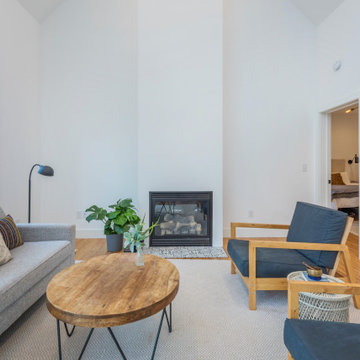
Open floor plan. Dining and living room. Eucalyptus Bamboo flooring, white walls and trim. Large sliding door.
他の地域にある低価格の小さなトランジショナルスタイルのおしゃれなLDK (白い壁、竹フローリング、標準型暖炉、茶色い床) の写真
他の地域にある低価格の小さなトランジショナルスタイルのおしゃれなLDK (白い壁、竹フローリング、標準型暖炉、茶色い床) の写真
トランジショナルスタイルのリビング (竹フローリング、ベージュの床、茶色い床) の写真
1
